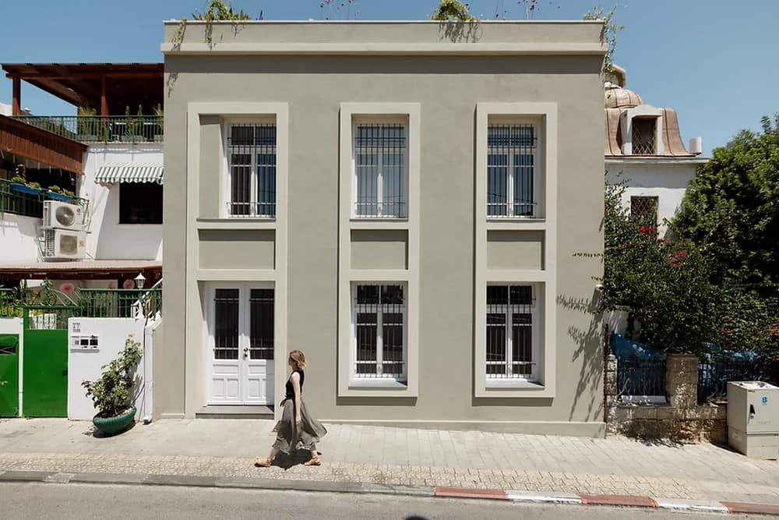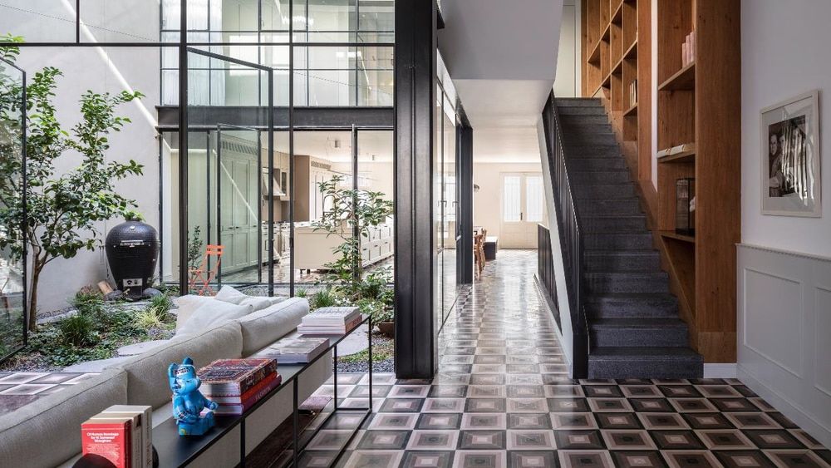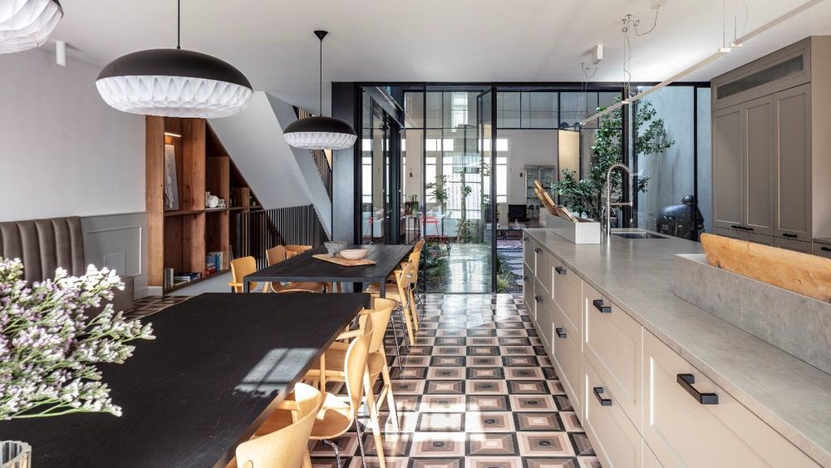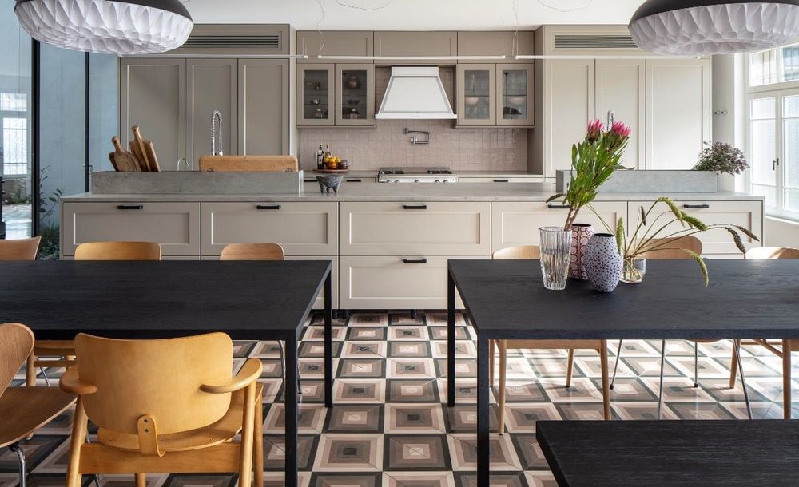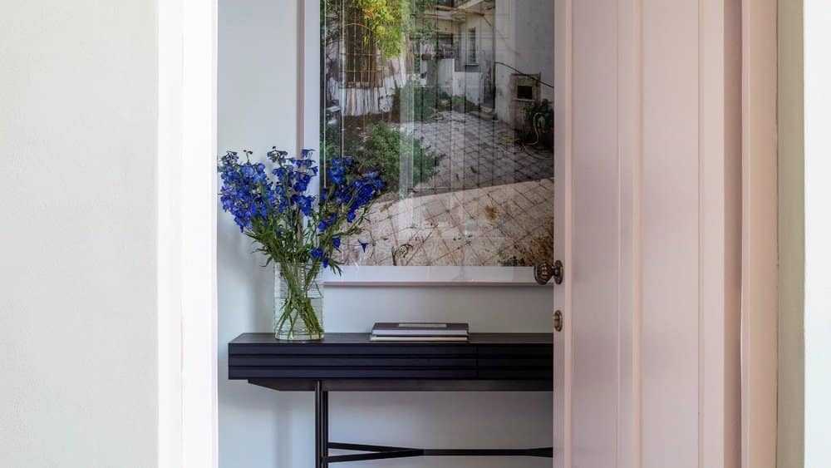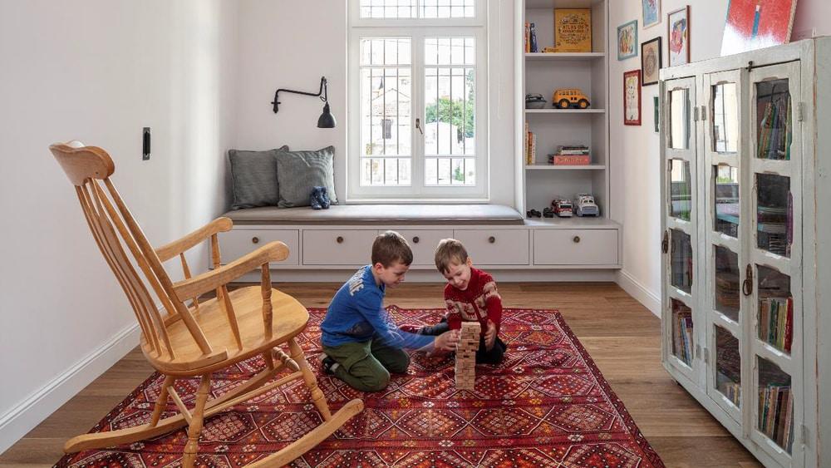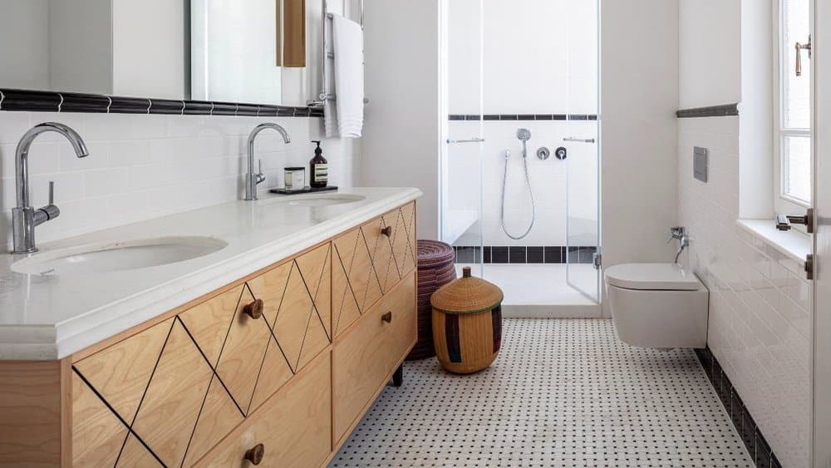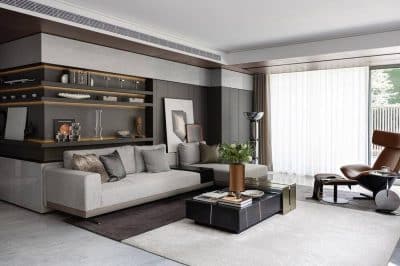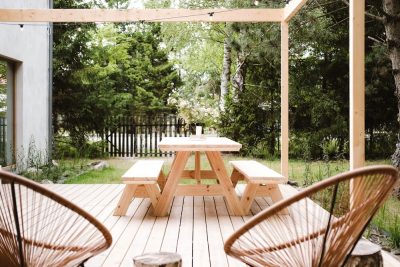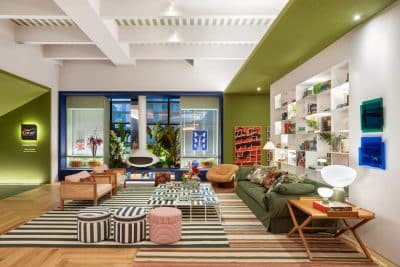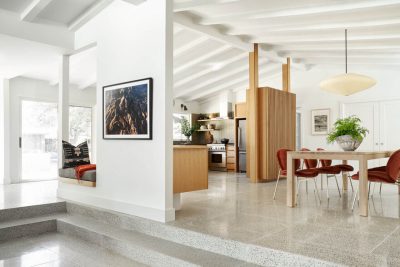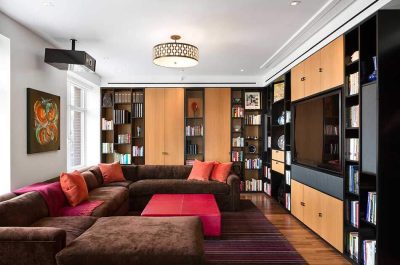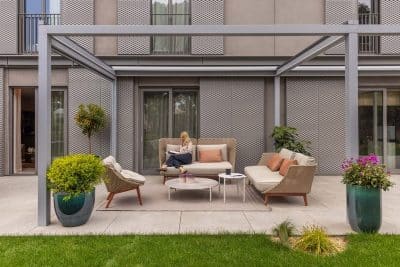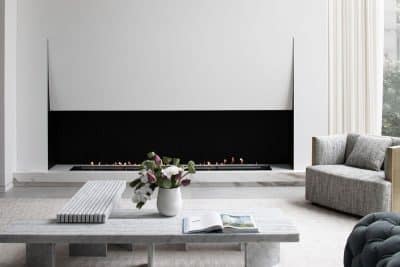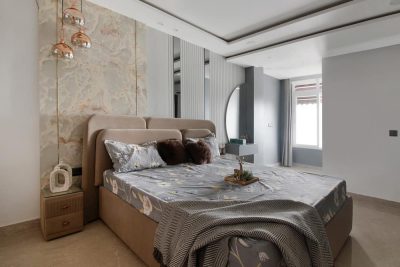Project: Patio Townhouse
Clients: Family with four children
Interior Design: Dana Oberson Architects / Dana Oberson, Oded Livyatan
Design Team: Dana Keshet, Noa Rumpler, Tali Yeger Rockah
Architecture & conservation: Merav Galan
Location: Tel Aviv, Israel
Photography: Amit Geron
Text and Photos: Courtesy of Dana Oberson Architects
The Patio Townhouse is a terraced house with front and rear façades, facing the historic Neve Tzedek’s quiet and narrow streets. The original two story house, built in the 1920 s, was declared a building for preservation in urban renewal and preservation plan of Tel Aviv.
The Construction additions were designed in retreat from the front façade, extended at its rear to a zero lot line adjacent to the street. At the place of the connection between the old part and the new one, the open air patio was designed. “The house with its serial structure has two façades, each of which faces the street. The front façade, including its openings, has been preserved, as has the balcony surrounding the master bedroom.”
“The rear façade is in the spirit sof international style façades to which the original house belonged, maintaining symmetry and a repetitive rhythm,” says Architect Dana Oberson, owner and Chief architect at Dana Oberson Architects who designed the historic home, “The original house was abandoned for many years in a state of neglect, yet it was not difficult to identify the uniqueness of the details of the architecture that managed to be preserved, in the doors and windows frames and the various floorings,” says Oberson.
A picture of the original house stands in front of the renovated house’s main entrance out of respect for the old, a desire to tell about its previous incarnation and create continuity. The movement scheme on the main floor that connects the spacious kitchen and living room takes place around the patio that gave the house its name. “The patio is an anchor, a light well immersed in green in the center of the house. All life takes place around, and inside it, all spaces face it, even on the upper floors. It is undoubtedly the beating heart of the house,” says Oberson.
“The importance of a patio as a bright and airy space in a house with only two facades is enormous, especially when the width of the entire house is only seven meters.“ The framing work on the patio consists of a black steel frames. The opening is to the open air between fruit trees and steppingstones. The back entrance to the house leads to the kitchen, which has a wide work island. The main dining area parallel to the island stands in front of the wide breakfast banquette seating overlooking the patio.
The concrete floor tiles, painted in geometric lines in shades of beige and nude pink, were specially designed by the studio and were inspired by the old flooring and the period’s spirit. “The choice of shades and geometry of the tile is a contemporary interpretation of the decorated concrete floors we see a lot in Neve Tzedek ,” says Oberson. The kitchen carpentry and furniture colors in the living room space complement the intimate and homely atmosphere and preserve the historic character.
A basement floor was added to the Patio Townhouse, which was excavated under the street floor and the original house. The olive green terrazzo tiles were dismantled from the original tiles and re laid in the office and guest room. “While digging underground, we found layers upon layers of silicate bricks and decided to use them for flooring the office yard,” Oberson says. Tiles of concrete floors painted in shades of pink and green were incorporated into the balcony floor of the master suite. The office desk is a wooden door that has been dismantled and placed under clear glass.
The ascent to the bedrooms is in the main staircase made of black terrazzo with an iron railing inspired by the original railing. An oak library stands on the other side along the length and height up to the roof floor. “The ascent and descent alongside books, artifacts, and family photos turn the stairs from a space you pass through to a meaningful place,” Says Oberson , In the planning process, we imagined how family members stop on the way to the kitchen and pull out a cookbook from the library or enjoy memories of family photos on the way to rooms at the end of the day.“
The master suite overlooks the patio, while two more bedrooms on the floor are located on the other side and have a shared bathroom and foyer. In the evening, when the lighting is seen from the rooms, the life around the patio is felt to its fullest. Upstairs there are two bedrooms, a bathroom, and an exit to the rooftop. Out on the rooftop, a paddling pool was designed overlooking the patio’s interior and the Neve Tzedek neighborhood, and the sea.
