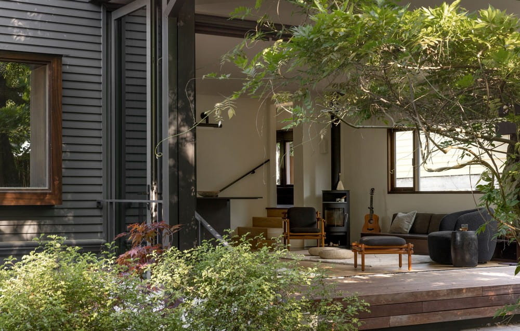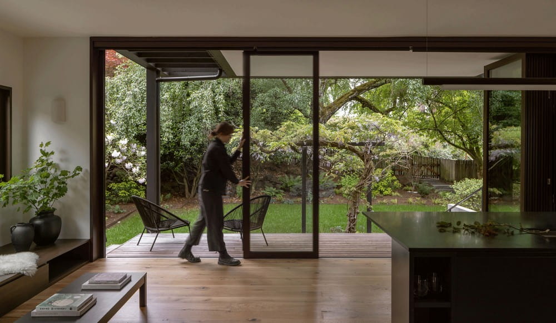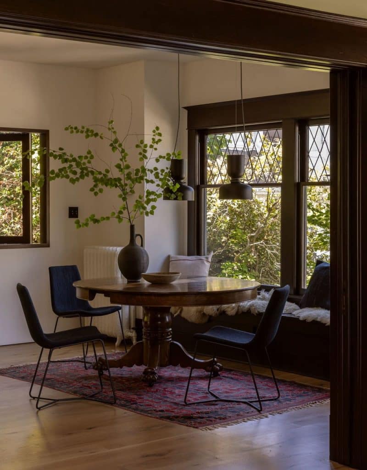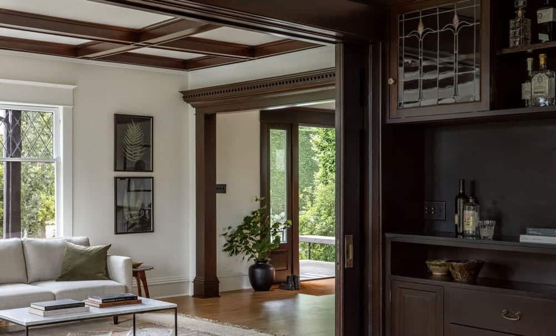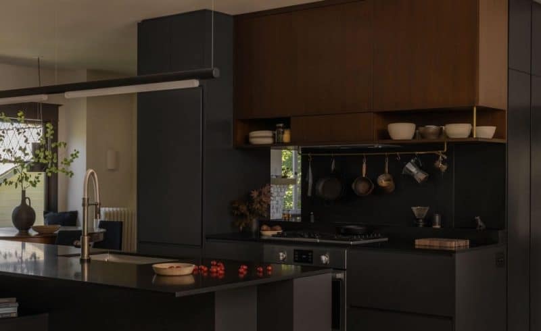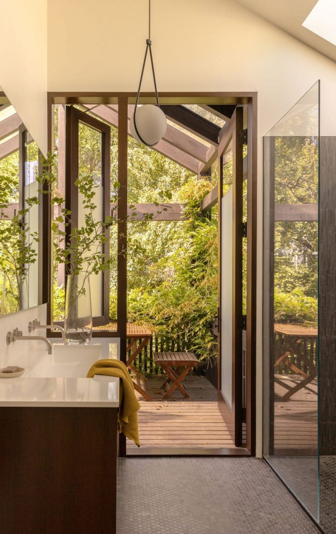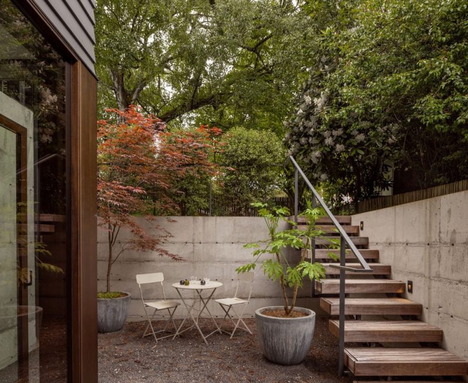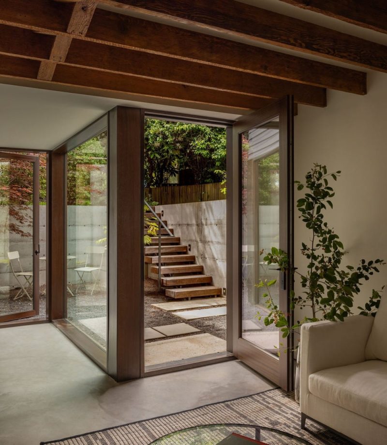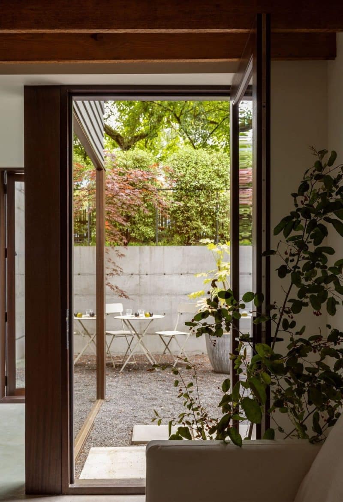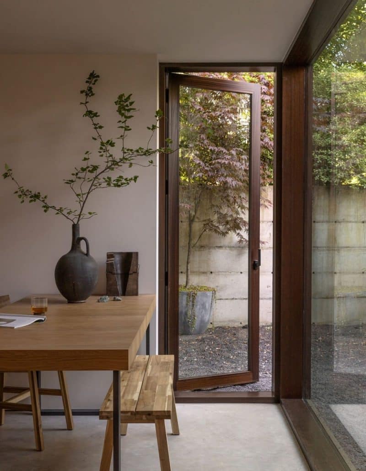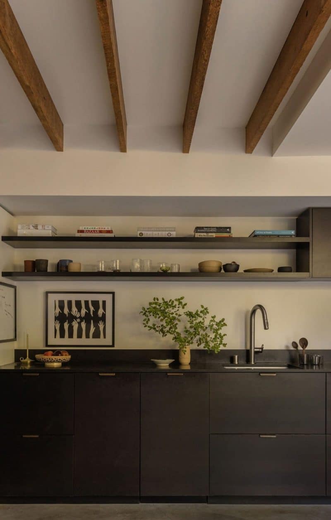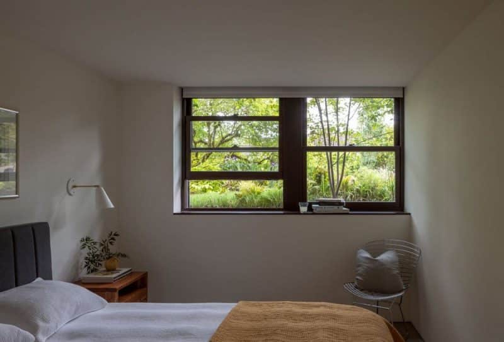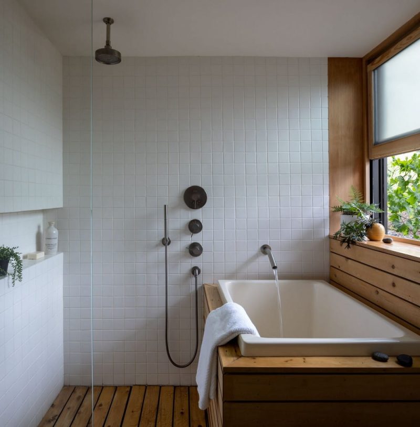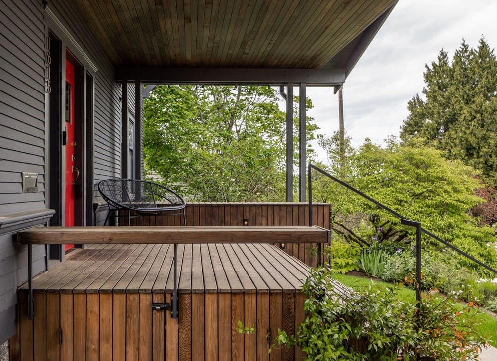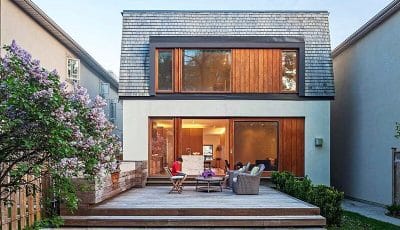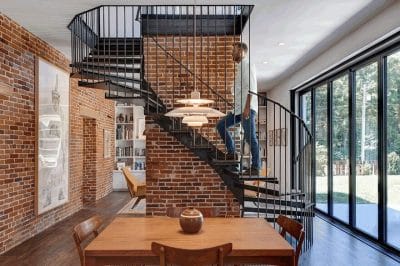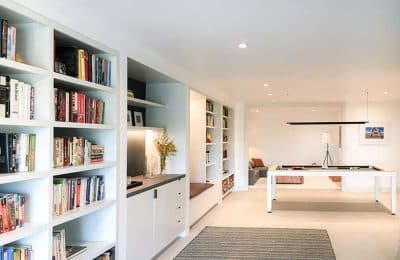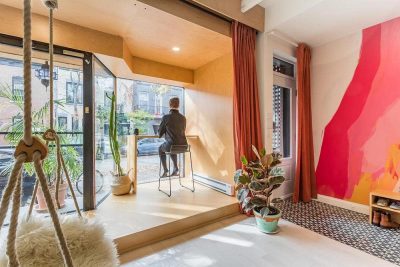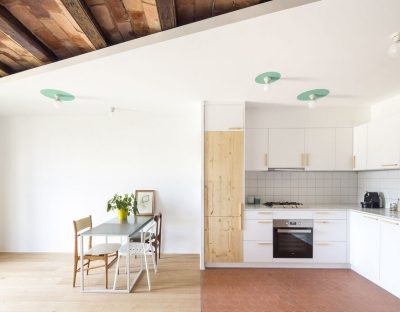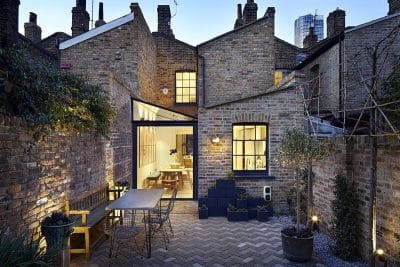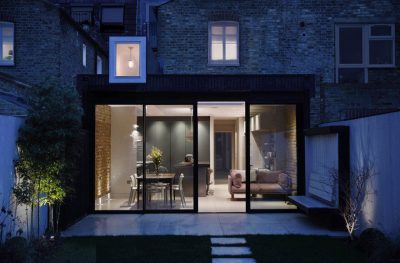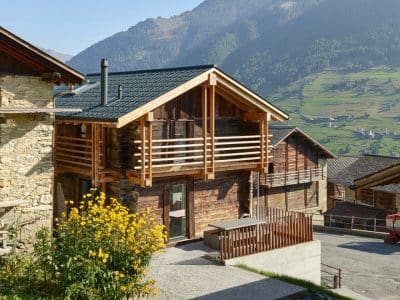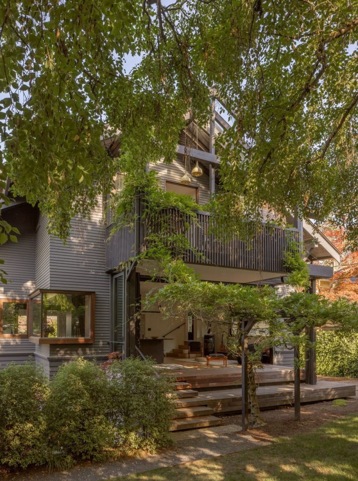
Project: Peach Court Residence
Architecture: Wittman Estes Architecture + Landscape
Design Team: Matt Wittman, Jody Estes, Mariana Gutheim, Alex Hale
Contractor: Dowbuilt
Location: North Capitol Hill, Seattle, Washington, United States
Year: 2021
Photo Credits: Rafael Soldi
The Peach Court Residence by Wittman Estes represents a thoughtful modern renovation of a 1910 Seattle Craftsman home, with seamless landscape connections across all three levels. The design introduces a fresh balance of old and new, breathing new life into this historic home while preserving its traditional charm.
Landscape Integration
The renovation emphasizes landscape connections, with large panoramic doors opening the living spaces onto a west-facing garden courtyard. This courtyard, featuring a mature Birch tree and lush Wisteria, provides direct access to Peach Court, a charming residential lane. The integration of these outdoor elements strengthens the home’s connection to its natural surroundings.
Blending Old and New
Inside, the original casework was carefully preserved and repurposed, resulting in a smooth transition from historic to modern as one moves from East to West. This gradient of styles brings together the best of both worlds, maintaining the home’s historical elements while incorporating contemporary design. The updated kitchen, which opens onto a garden terrace, showcases this balance through its modern design and expansive views.
New Garden-Level ADU
A key feature of the renovation is the conversion of the unfinished basement into a garden-level Accessory Dwelling Unit (ADU). This space includes a sunken garden courtyard, allowing natural light to flow into the new unit and creating a tranquil, private outdoor area. The ADU offers flexibility and modern functionality, blending harmoniously with the rest of the home.
Craftsman Porch Reimagined
The front porch, originally failing and disproportionate to the rest of the house, was completely reimagined. The new design is taller, wider, and extends over to serve as a carport. Modern touches were incorporated into this Craftsman feature, including double posts, rafter tails, and built-in storage. These elements give the porch a fresh, updated look while paying homage to the traditional Craftsman style.
Conclusion
The Peach Court Residence renovation by Wittman Estes exemplifies a respectful yet modern transformation of a historic Seattle home. By enhancing traditional elements and introducing modern design principles, the project brings the house into the future while maintaining its connection to the past. Through careful landscape integration, repurposed historic features, and modern additions like the ADU, the residence balances history and innovation in a beautifully cohesive way.
