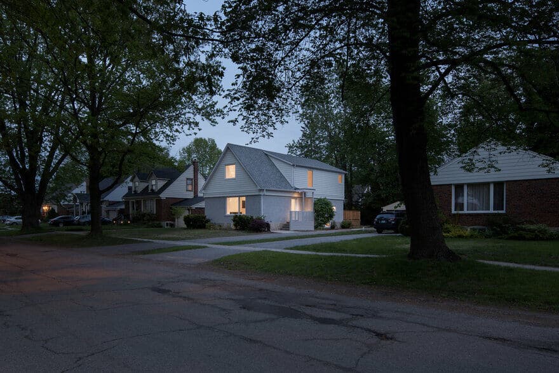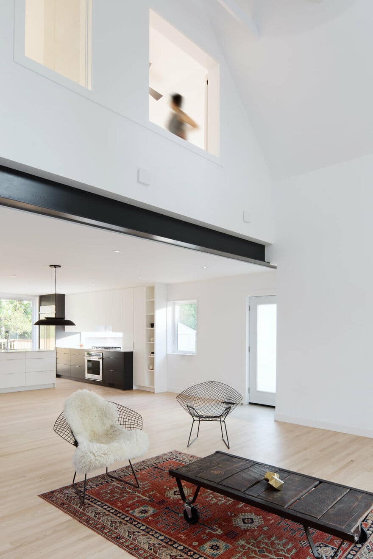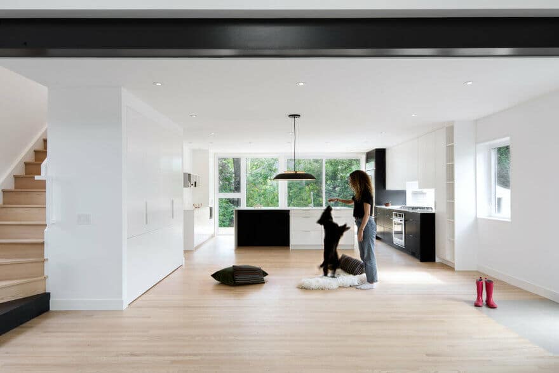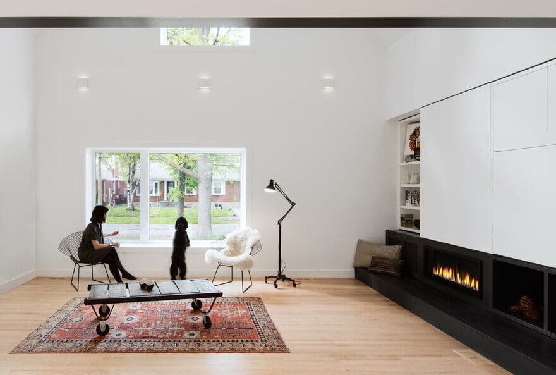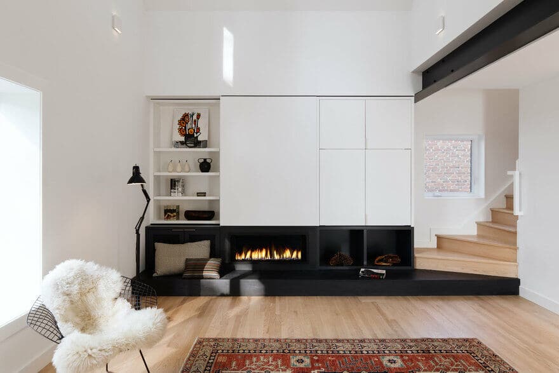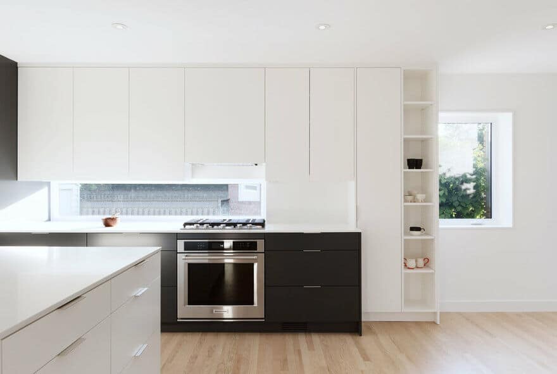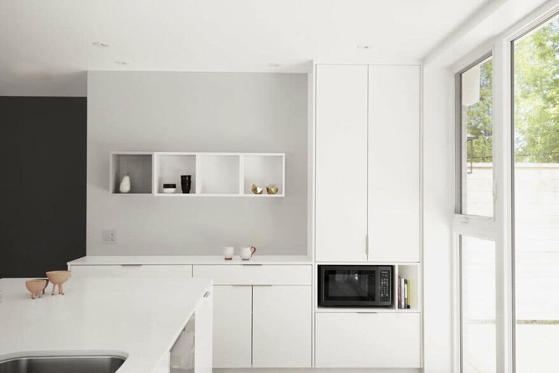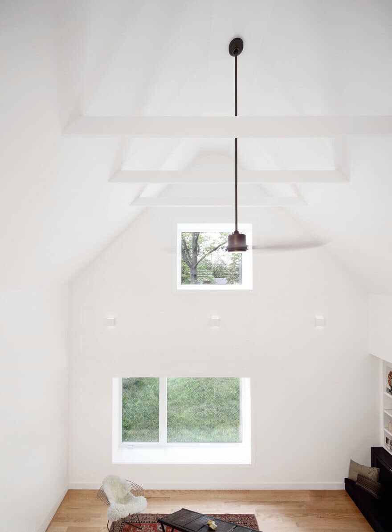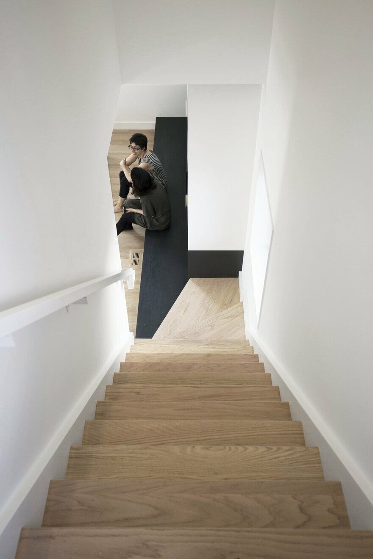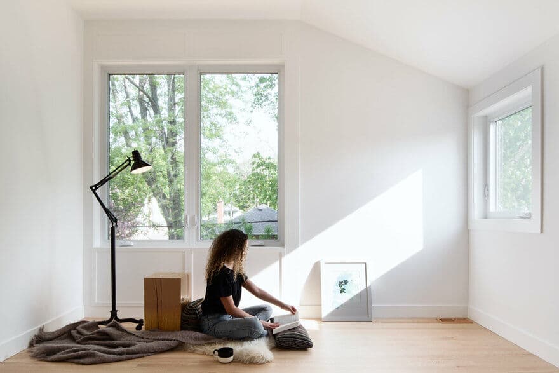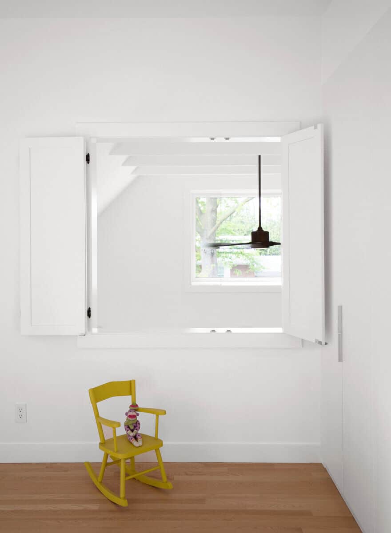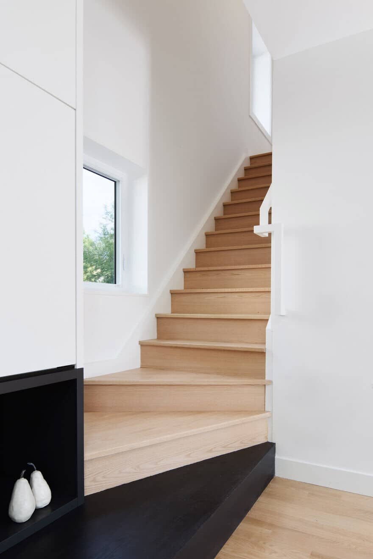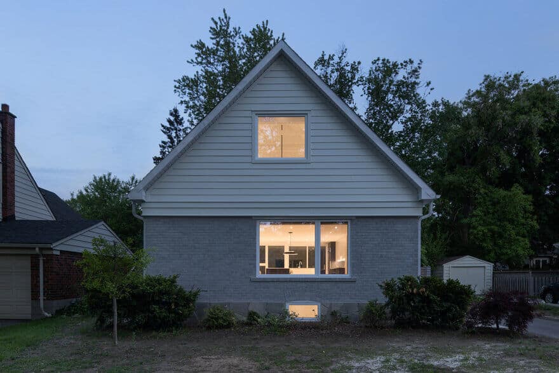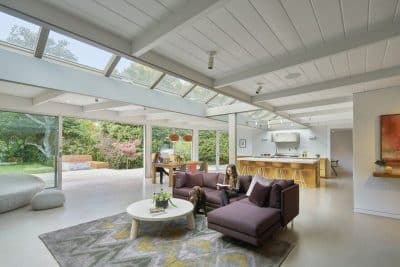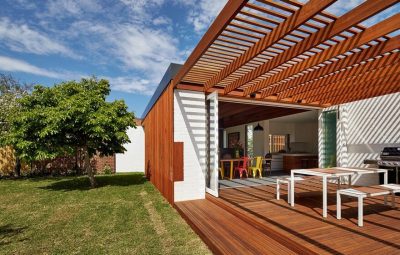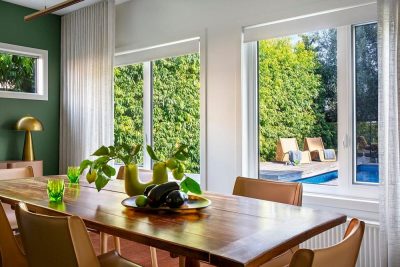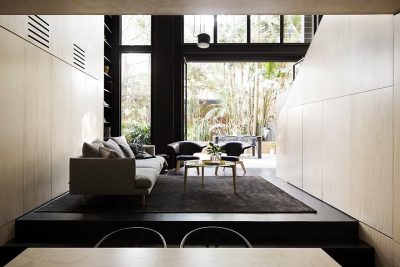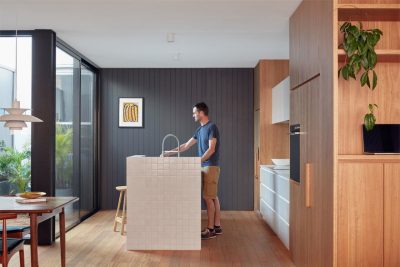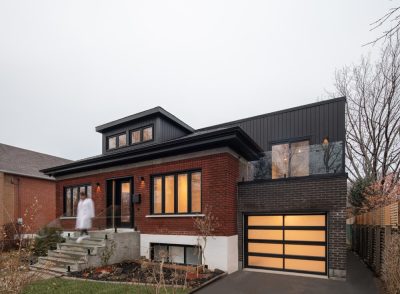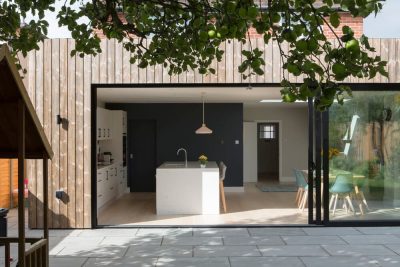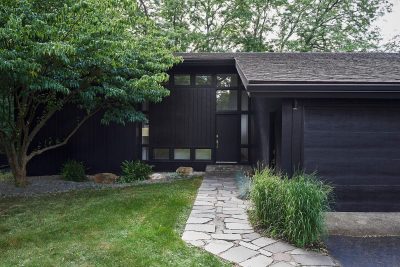Project: Peak-a-Boo House
Architects: POST Architecture Inc.
General contractor: InLine Design Build
Stairs and hardwood: Peter Fabijanczyk at Premier Stairs and Floors
Custom millwork: Paul Clarke at Clarke’s Custom Woodworking
Countertops: Tonille Giovis at York Fabrica
Lighting: Yuri Ieremenko at Sescolite Lighting
Location: Toronto, Ontario, Canada
Year: 2018
Photography: Revelateur Studio
There are challenges when it comes to delivering architectural renovations, let alone a complete transformation and doubling of floor area, on a restricted budget. Located in Etobicoke—a suburb of Toronto – Peak-a-Boo House overcomes those challenges, delivering a modern, light-filled, and liveable home for its new owners. This project owes its name to the playfulness of the interior spaces, the unexpected height (peak) upon entering, and the spatial relationships that constantly reveal new sight lines.
Designed and delivered for a mature couple with an often-visiting family, the architectural addition allowed the three bedrooms and bath to be relocated to a separate floor from the main living spaces. The bedrooms are modestly sized but have views all around. There are playful openings from a bedroom, and even a bathroom, to the gabled space of the main floor below, with openings that could be adjusted to allow more privacy when needed. They even allow for a peek not only to the open concept living spaces below but also to the surrounding streetscape and backyard beyond. When left open, the 750 SF upper level feels much larger.
The steel beam supporting this floor is visible from the main, double height Living Room; left exposed and painted black; it draws the attention to the height and weight of the addition. The peeked living room, at the front of the house, features a fireplace and millwork wall, with a black-stained hearth merging into the stair landing at a 30-degree angle. The stair itself disappears behind a wall of millwork, making the black hearth/landing at the foot of the stair more mysterious and inviting. The kitchen millwork is also colour-blocked with the same black and white accent colours used throughout the interiors to accentuate depth and changes of plane. The views expand to the exterior landscaping and the kitchen island is rotated to take advantage of the width of the house, facing a glazed wall to the rear yard.
The composition of light and dark materials repeat themselves throughout the Peak-a-Boo House, and offer a harmonious visual throughout the open space. They are more than cosmetic elements as the dark accents unite objects and spaces into a larger composition and adds to the perception of depth; the bright white colours expand light into the spaces and add to one’s sense of well-being. Each material and element has been selected to play off the other’s strength in modest and simple ways. Their combined effect, holistically, offers a warm and comforting home fit for the lifestyle of its inhabitants.

