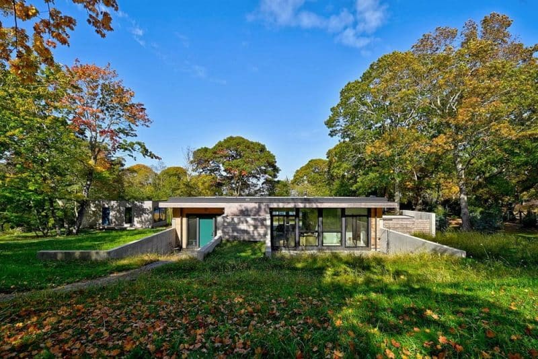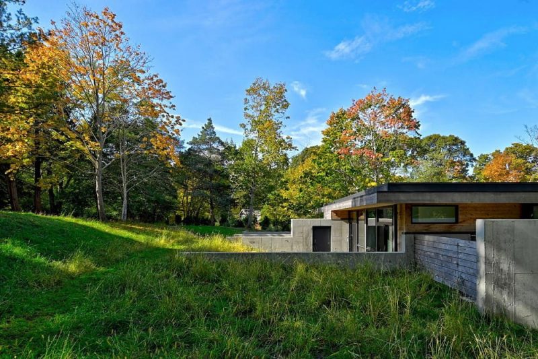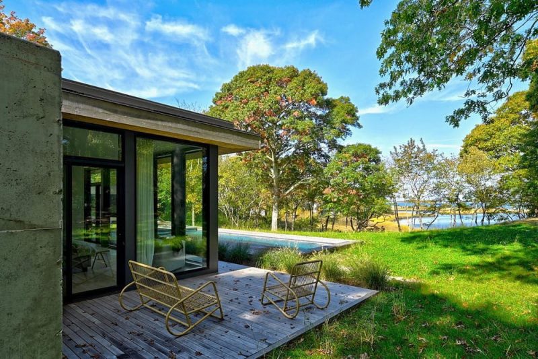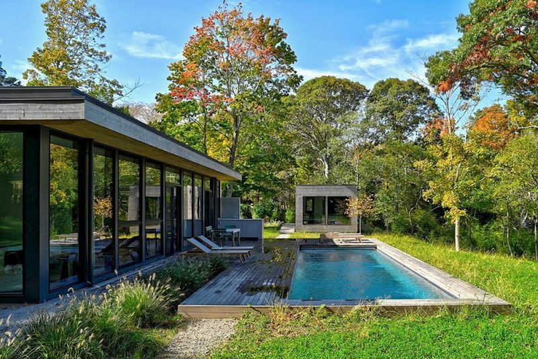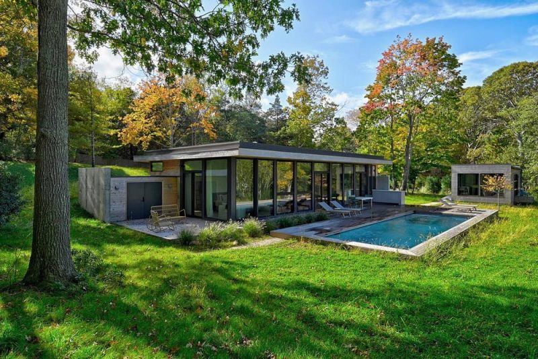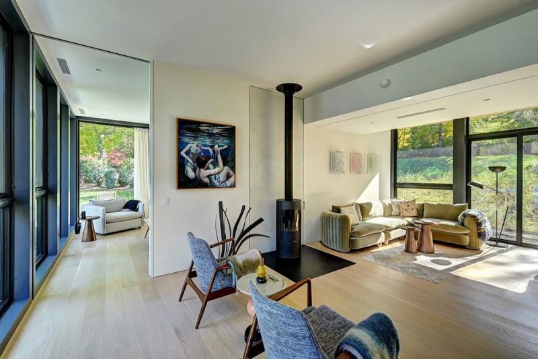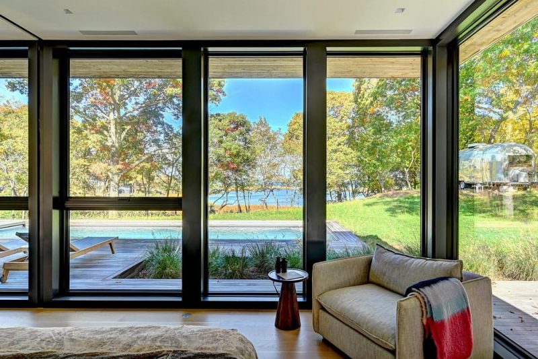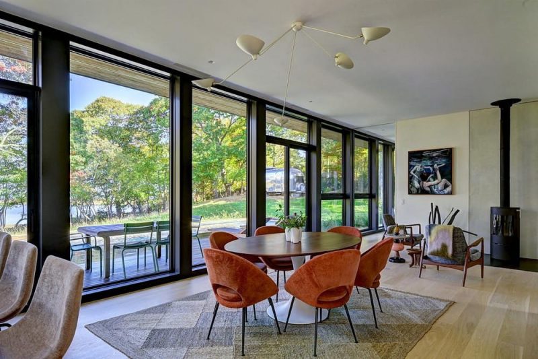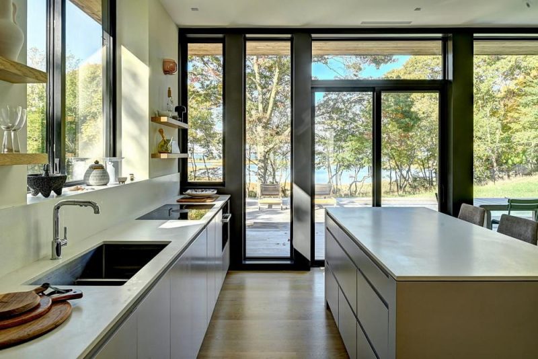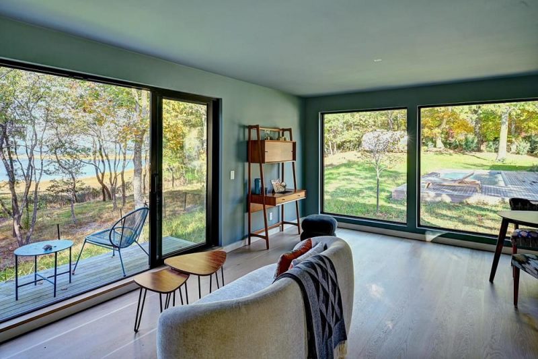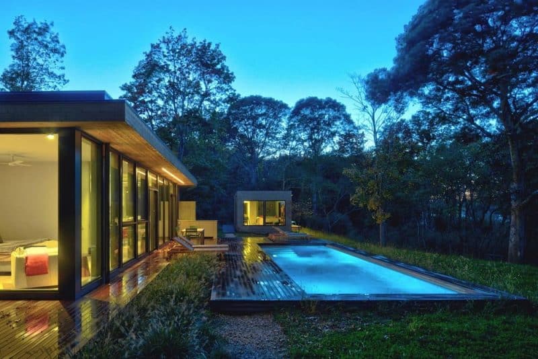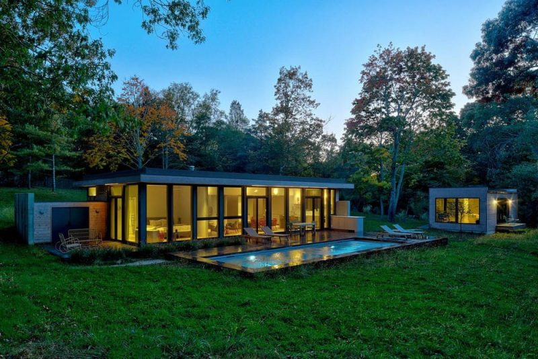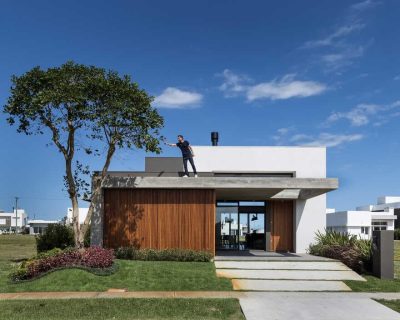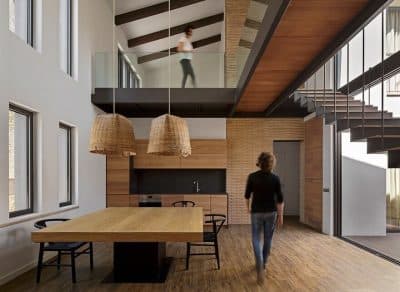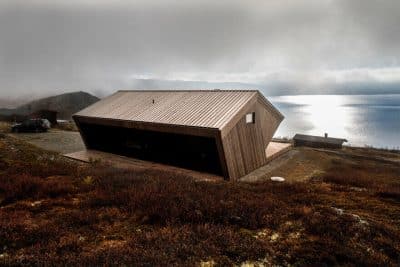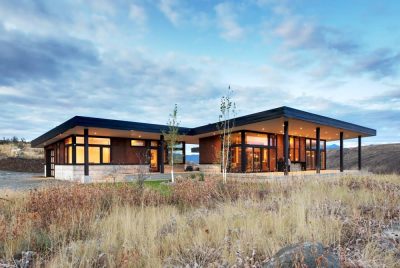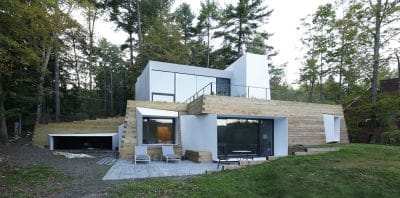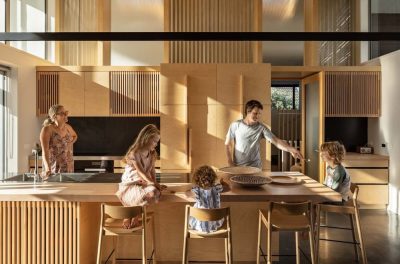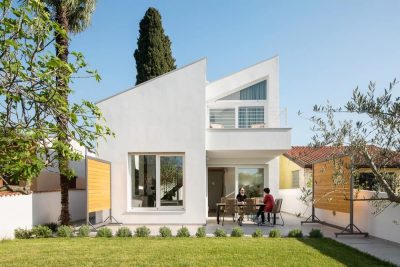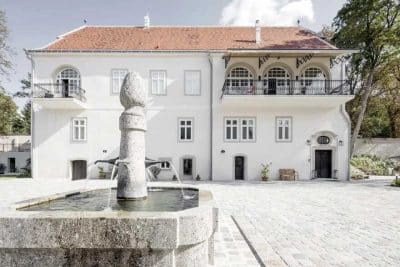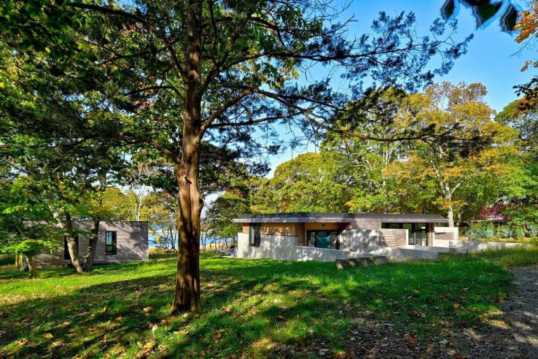
Project: Peconic Bay Residence
Architecture: Christopher Jeffrey Architects
Location: Hampton Bays, New York, United States
Area: 1937 ft2
Year: 2024
Photo Credits: Chris Foster Photography
Perched gracefully overlooking Peconic Bay, the Peconic Bay Residence by Christopher Jeffrey Architects transforms an inspiring north-facing site into a spectacular living environment. The residence capitalizes on its dramatic setting, which includes breathtaking water views and a 40-foot descent to the wetlands below. Moreover, the design creates a compound that combines a 1,500-square-foot, single-story house “pavilion” with a 400-square-foot pool-house featuring an in-ground pool and surrounding grade deck.
Embracing the Landscape
Initially, the design team worked to integrate the building with its natural surroundings. A stand of existing holly trees strategically frames the approach to the entry, while five long poured concrete walls set the building into the landscape. In doing so, the architects allowed the slope of the property to visually extend through the interior spaces, thus reinforcing the connection between indoor and outdoor environments. Furthermore, the site features indigenous grasses and wildflowers that offer a continuously changing palette of colors and textures throughout the year.
Thoughtful Design and Materiality
In addition, the architects crafted a long horizontal roof plane that complements the distant horizon and reinforces a sense of calm and continuity. Notably, this roof is covered with a living sedum roof, which adds an extra touch of sustainability and visual intrigue. Moreover, the upper portion of the house and the pool-house feature natural western red cedar horizontal tongue-and-groove siding. This choice of material, supported by dark grey columns and trim, intentionally casts deep shadows over the site, thereby enhancing the overall aesthetic.
Inside, the Peconic Bay residence offers an open floor plan where large pocketing doors gracefully define and transition between living areas. Specifically, the living room, dining room, and kitchen open directly onto the exterior grade deck, which seamlessly integrates with the pool set into its surface. Consequently, residents enjoy uninterrupted views of the surrounding landscape and experience a true connection with nature. Additionally, the master bedroom sits at the northeast corner to capture the soft, invigorating light of morning, thus adding to the home’s tranquil ambiance.
A Harmonious Blend of Function and Form
Furthermore, the residence features a radiant poured concrete slab covered with European white oak tongue-and-groove flooring, creating a warm yet modern foundation throughout the space. Meanwhile, the secondary forced-air HVAC system conceals itself within the roof structure, ensuring that technology does not detract from the clean, natural design. Similarly, the pool-house maintains a simple yet sophisticated design by adopting a wood-clad volume, which the architects placed in its own private corner of the site. In this way, it offers stunning views of both the bay and the pool while establishing a quiet retreat.
In Summary
To conclude, Peconic Bay Residence by Christopher Jeffrey Architects stands as a masterful marriage of natural beauty and contemporary luxury. The design actively integrates the building with its dramatic coastal environment while emphasizing sustainability through thoughtful material selection and innovative architectural solutions. Ultimately, the residence offers a timeless, serene experience where dramatic vistas, eco-friendly features, and refined design coalesce into a truly extraordinary living space.
