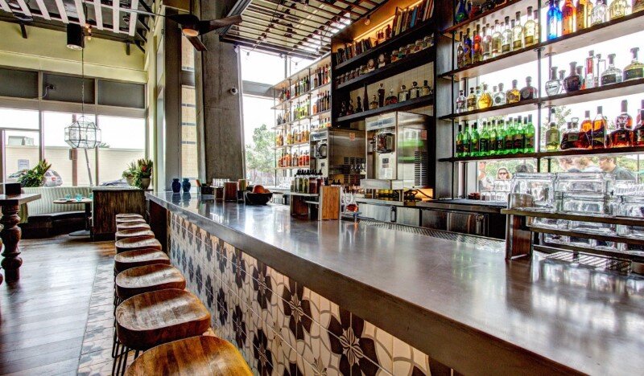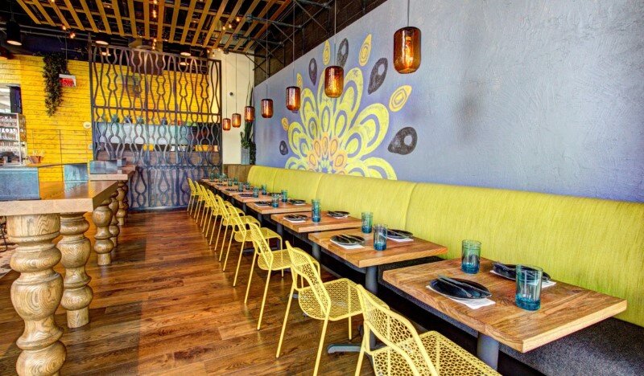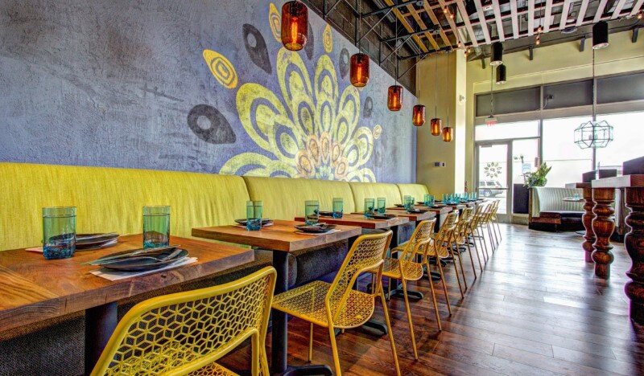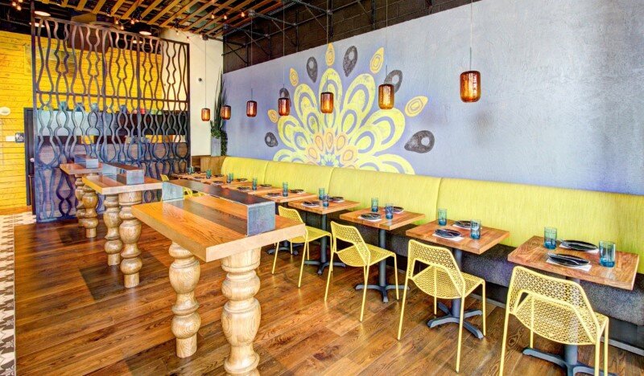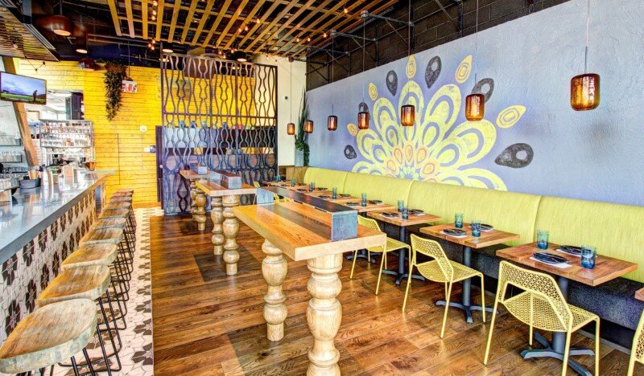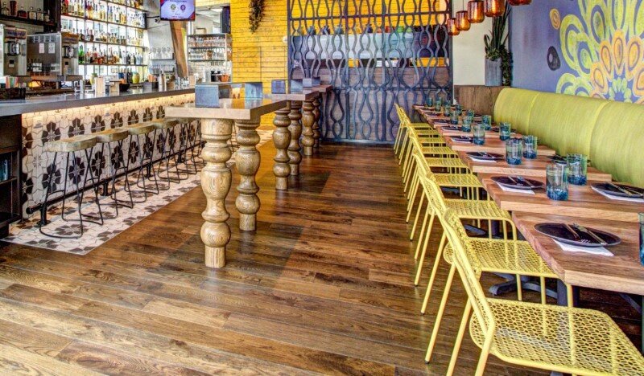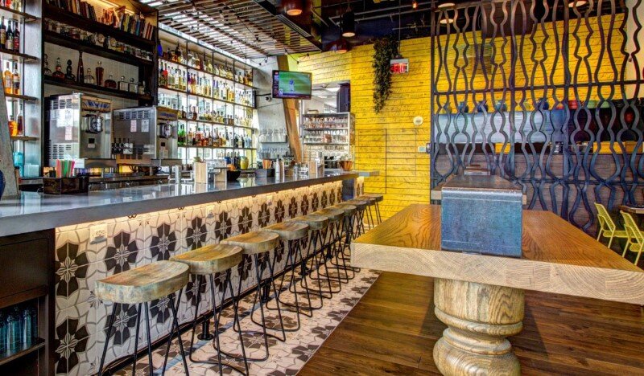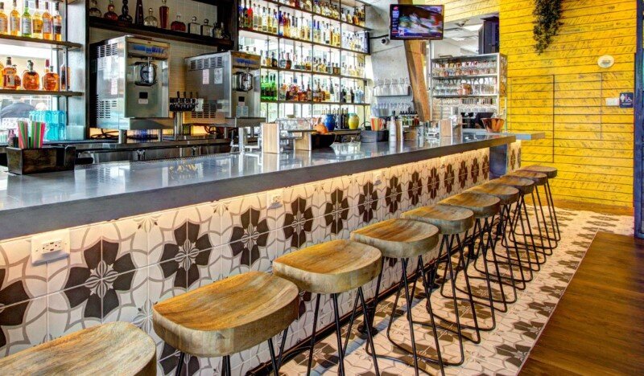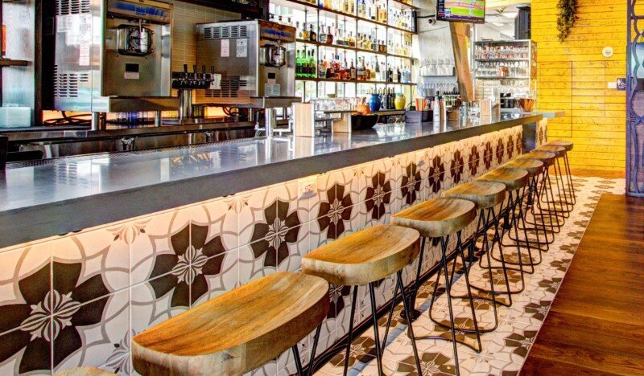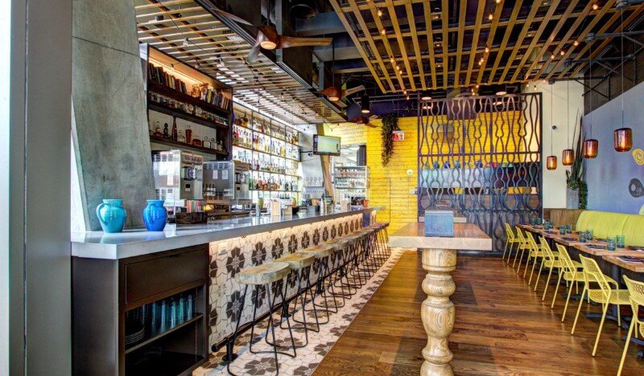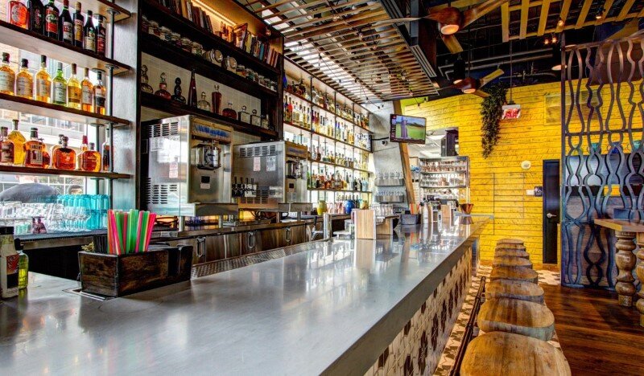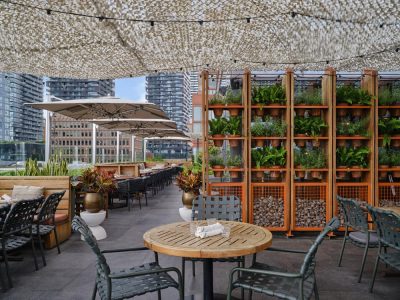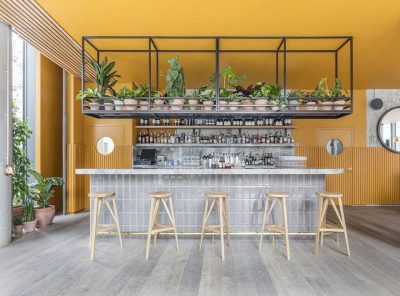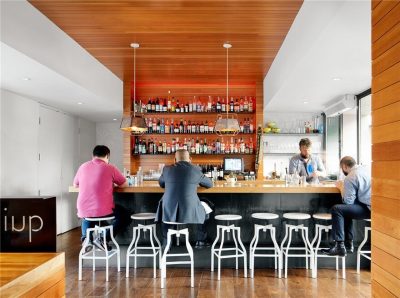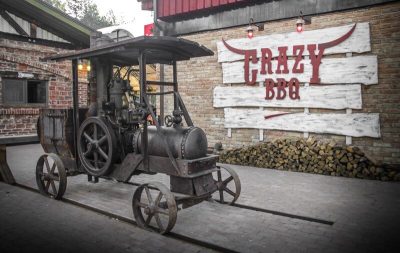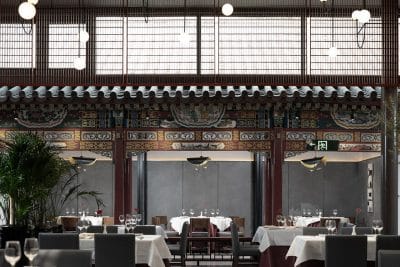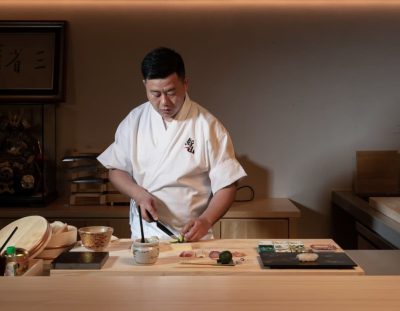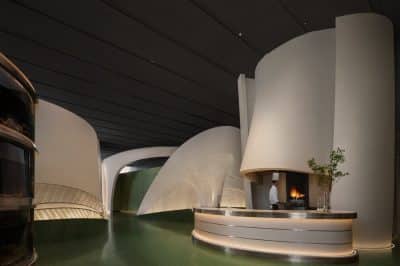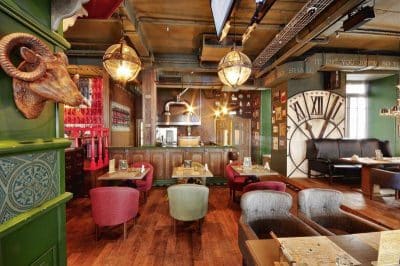Pepita restaurant is the latest project completed by the Washington-based Hospitality Construction.
Description by Hospitality Construction: Mexican food fanatics rejoice: Another Mike Isabella concept is here in D.C., this one encapsulating the look and feel of a Central American cantina with a modern, colorful twist. Hospitality Construction Services worked with Isabella to construct Pepita, a 1,200-square-foot space alive with accents of periwinkle and chartreuse. Pepita was inspired by Isabella’s travels, which come to life through the build and design.
The space and design was not without its challenges. When Hospitality Construction Services arrived onsite to begin construction, the team soon learned that the space was located atop an impenetrable 30-inch slab. Through careful scanning and examination, Rob and his team found a penetrable window, (two feet wide by twenty feet long), that allowed for the plumbing line to be brought into the space. Collaborating with the engineers, Mescolotto and his team reworked the plumbing system—taking everything that was going to be through the floor penetrations for floor sinks and drains and re-engineered the entire design to make the plumbing system operate efficiently.
Materials suggested for the design work amounted to roughly $200,000 more than Isabella’s budget. Hospitality Construction Services worked with Isabella and the local firms to reduce costs by using their trademark value engineering process. Rather than utilizing teak, a dense wood better suited for outdoor projects, the team recommended douglas fir, a much less expensive wood. Additionally, the patterned tile for the bar was replaced with a more durable porcelain version, and plaster walls were superseded with a more economical mud drywall finisher.
Restaurant flow and the wear and tear of comings and goings were heavily considered throughout the construction process. The original design concept featured wood floors laid out by the kitchen area and the bathroom, but as Rob and his team were concerned that this material would not hold up in those high-traffic areas, they held off on placing wood there. Instead, the team found a tile with perfect verisimilitude to wood for these spots, finding the balance between form and function.
A wall of 100 colorful, translucent bottles conceal bar-goers from the floor-to-ceiling glass wall on the left side of the restaurant. The bar itself features a smooth corian table top set over black and white tiling that exudes a Spanish or Mexican feel. To the right of the restaurant, a line of chartreuse chairs and banquets pop against the wood floor and tables. The banquettes rest against a textured periwinkle wall accented with a bright flower motif in the center. Large amber glass lights hang above the tables, mirroring the wall of glass bottles across the restaurant. A line of three tall wooden tables separates the bar from the table seating, with an additional larger booth off to the side for bigger parties. Visit Hospitality Construction Services

