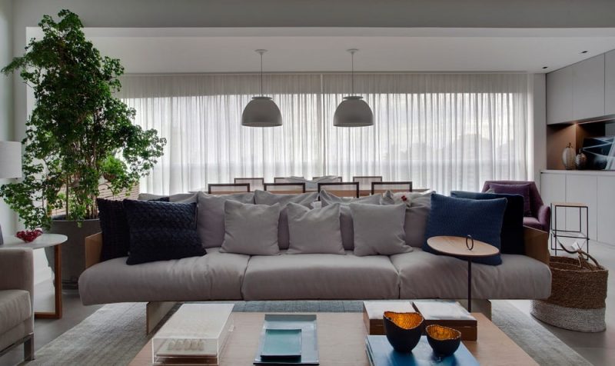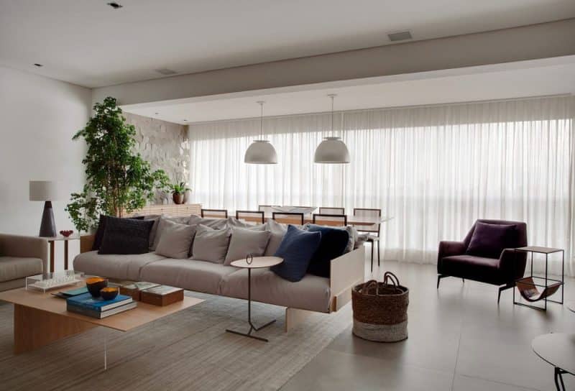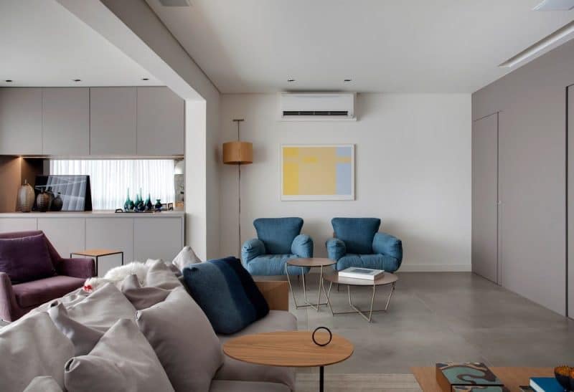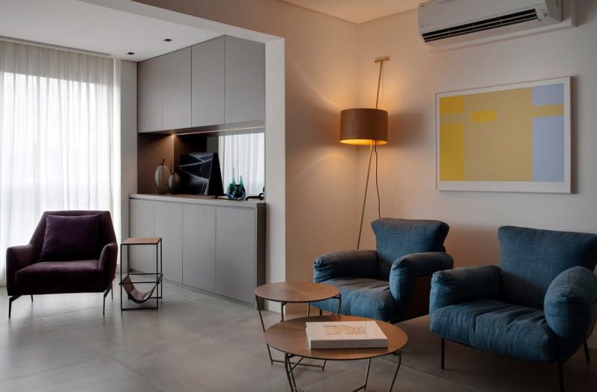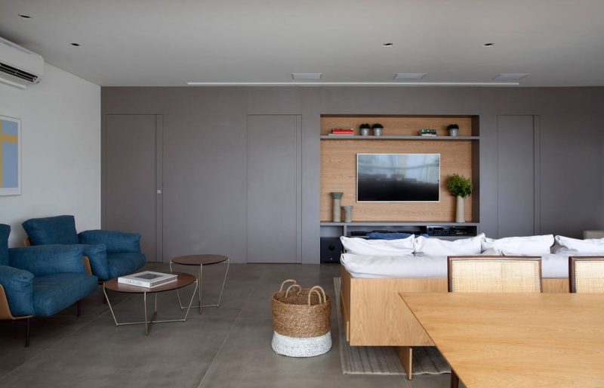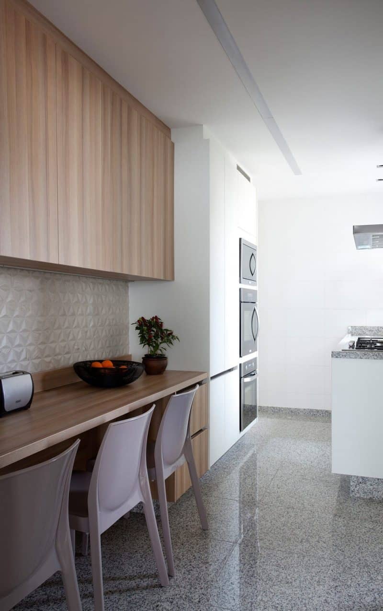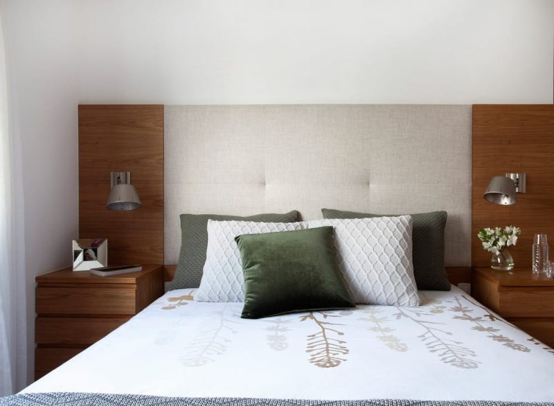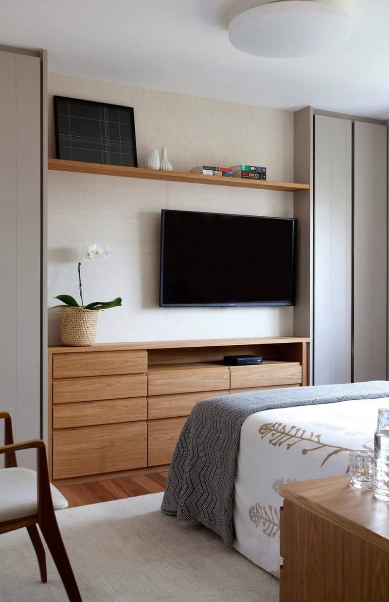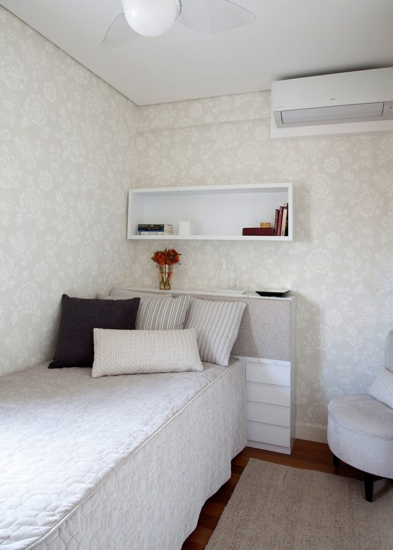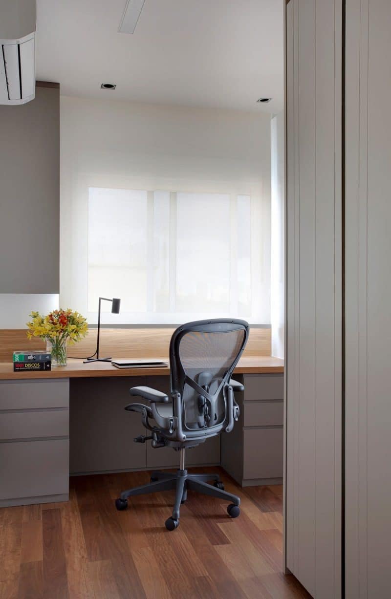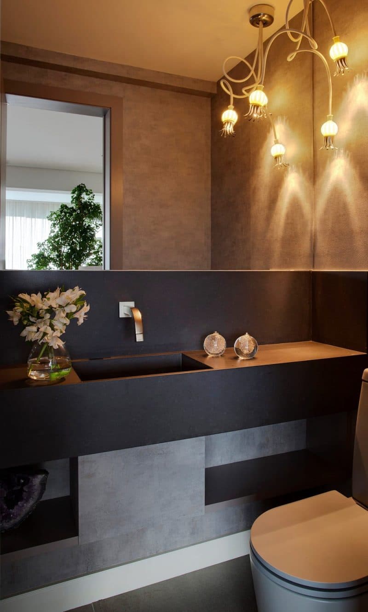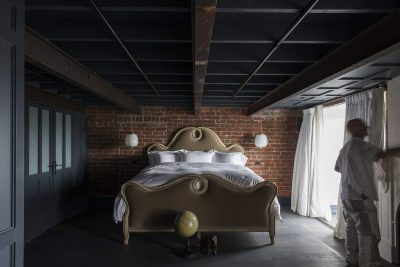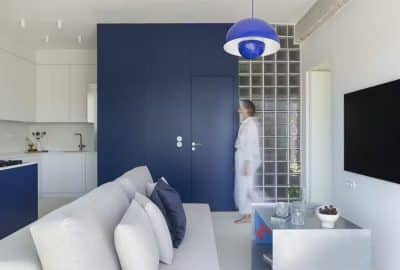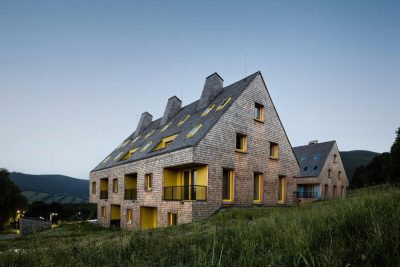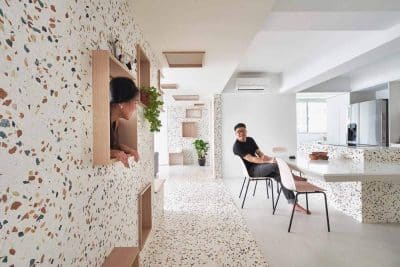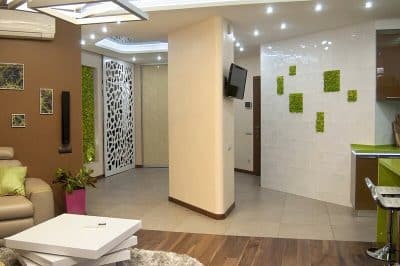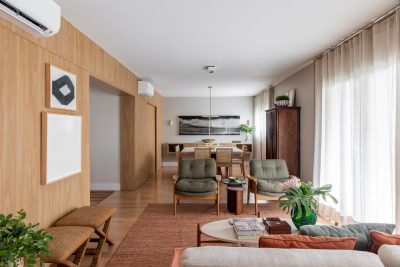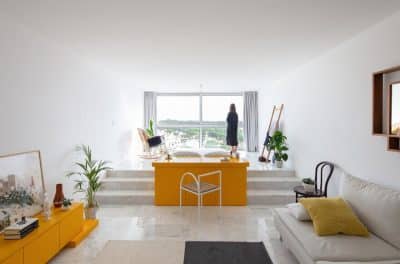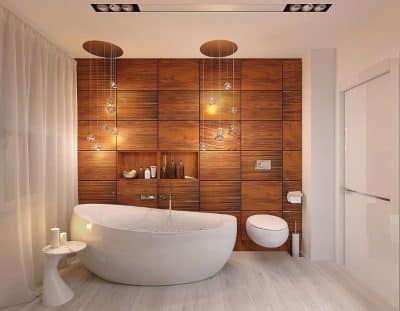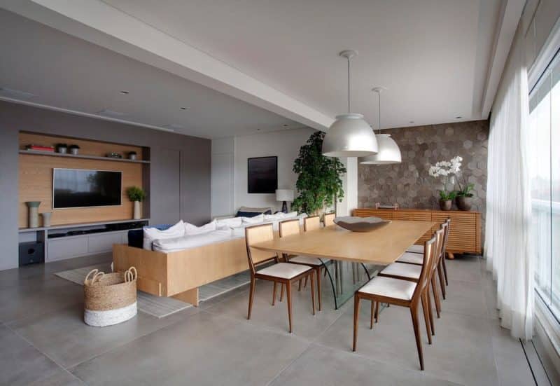
Project: Perdizes Apartment
Architecture: Carla Dichy
Architect Execution: Maria Cláudia Cunha
Location: Perdizes, São Paulo, Brazil
Area: 140 m2
Year: 2018
Photo Credits: Marco Antonio
Located in Perdizes, this apartment was thoughtfully designed for a socially active couple in their 60s without children. Reflecting their contemporary taste and love for hosting friends, the space combines daily functionality with a sophisticated yet relaxed style.
Integrated Spaces for Flexible Living
The apartment underwent a significant transformation to create spacious, integrated areas ideal for both everyday living and entertaining guests. Initially, three bedrooms were converted into two, creating an expansive master suite complete with separate closets for him and her. Additionally, the master suite includes an attached home office, providing convenience and privacy.
In the living area, a former balcony was integrated into the living room, dramatically expanding the space. Furthermore, a portion of the kitchen was cleverly transformed into a practical home office corner. These thoughtful changes optimize every square meter of the apartment, enhancing both comfort and functionality.
Sophisticated Interiors with Personal Touches
The interior design exudes modern elegance. Wall panels unify the spaces, creating visual harmony throughout. Wood is thoughtfully used to add warmth, while gray tones chosen by the clients keep the overall aesthetic balanced and contemporary.
Furniture selection was pivotal, featuring designer pieces such as a comfortable and visually striking Jader Almeida sofa, complemented by Fahrer Design armchairs. In the dining area, a beautiful Fahrer Design dining table is paired with classic Geraldo de Barros chairs, creating a stylish yet welcoming atmosphere.
Touches of joy and personality come through subtle yet impactful choices, such as a striking burgundy armchair. These vibrant accents ensure the apartment feels lively and inviting.
Tailored Comfort and Functional Elegance
Attention to detail is evident throughout the apartment. The kitchen, though compact, includes a cozy dining nook and warm wooden finishes, making it inviting and practical.
In the living room, gray wall panels integrate doors and storage, enhancing unity and sophistication. Wood elements in the TV unit add visual contrast, while mirrors and textured stone elevate the aesthetic, creating a refined atmosphere.
Thoughtful features like dedicated wardrobe space in previously unused circulation areas demonstrate careful space planning. The master bedroom cleverly incorporates everything from ample storage and built-in cabinetry to practical features like an integrated ironing board, meeting every need without compromising style.
In conclusion, the Perdizes Apartment stands as a testament to modern, functional design tailored for sophisticated contemporary living, perfectly suited to the homeowners’ active lifestyle and refined taste.

