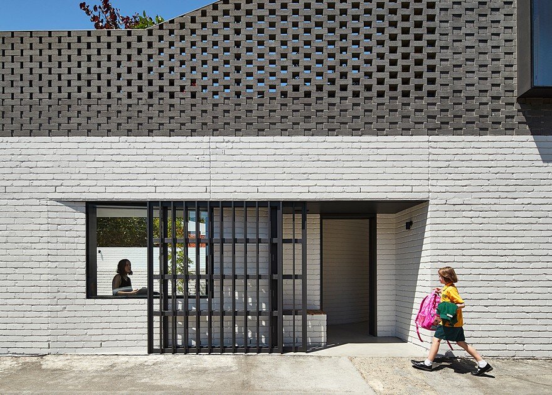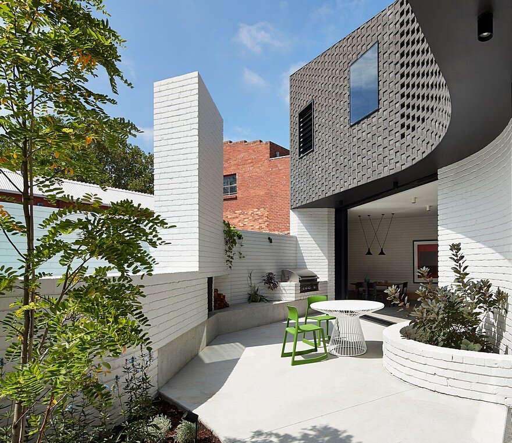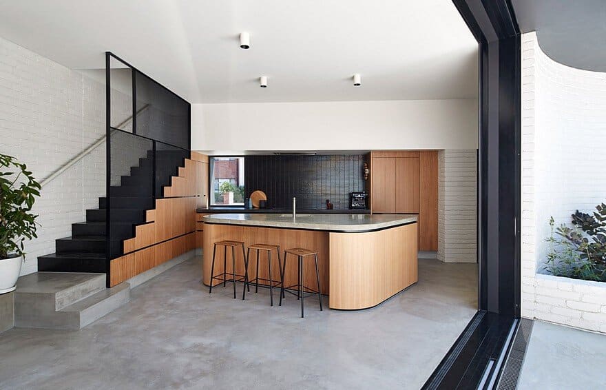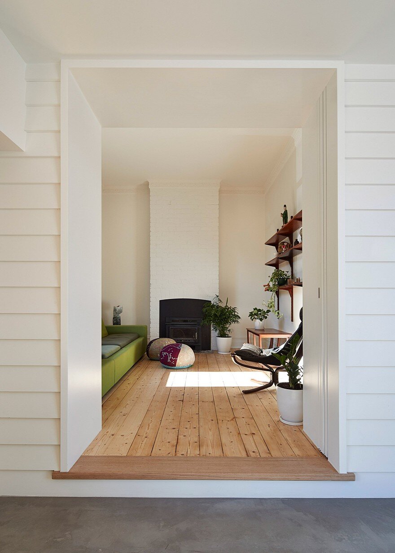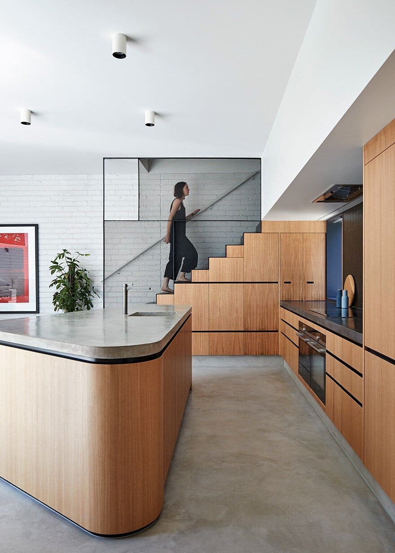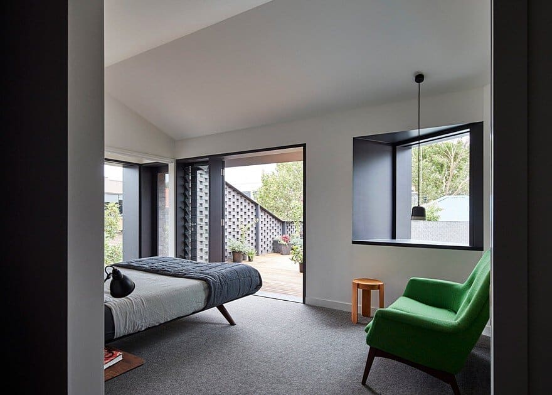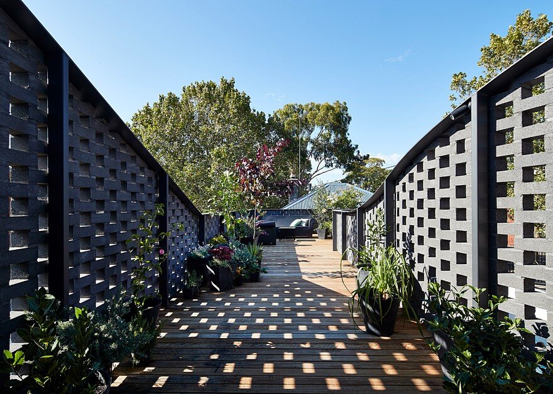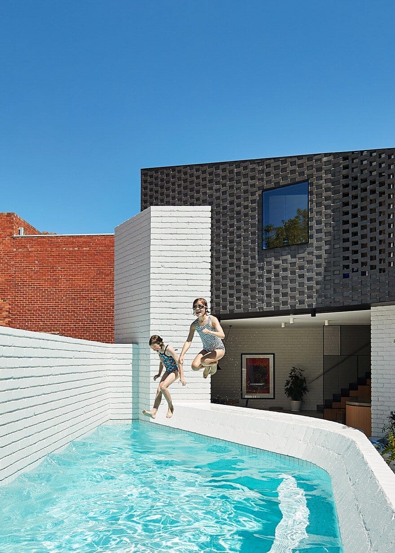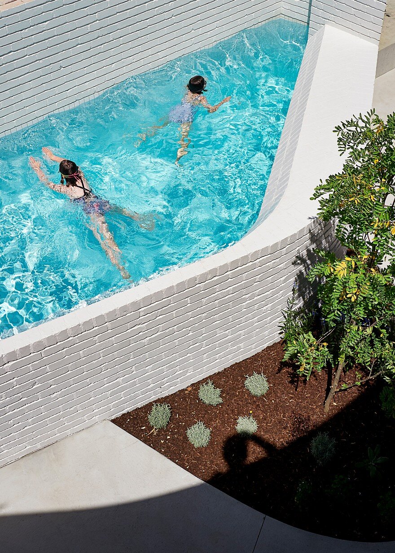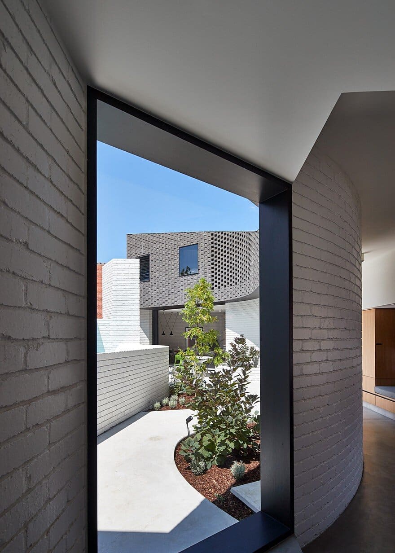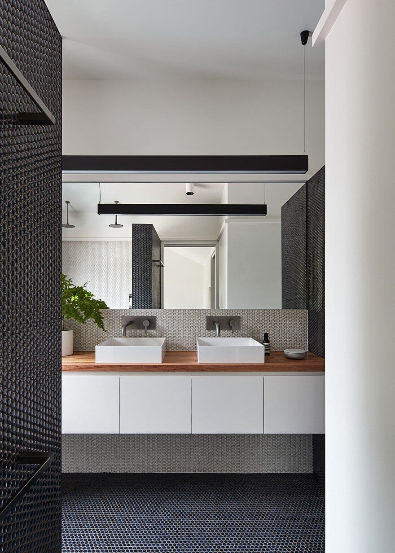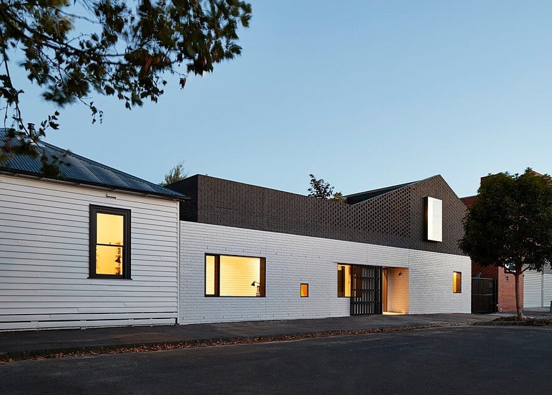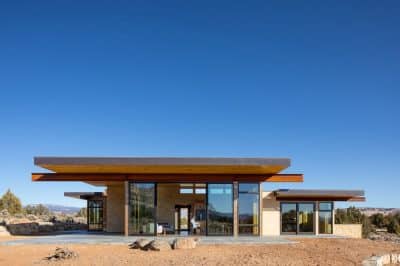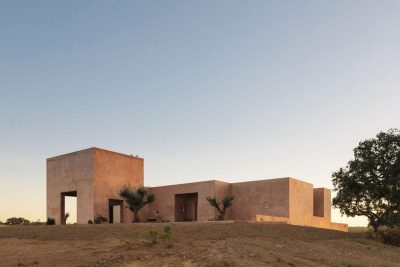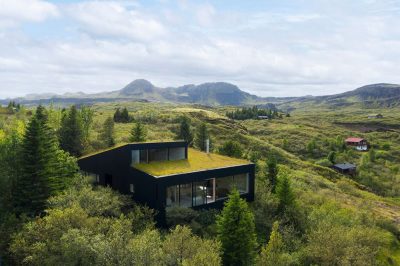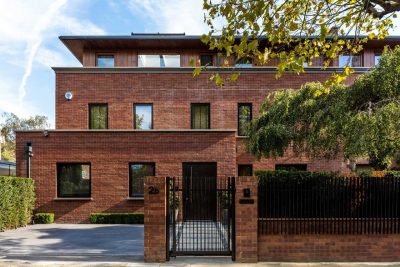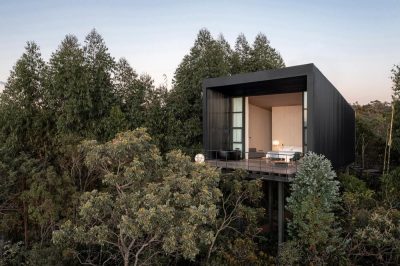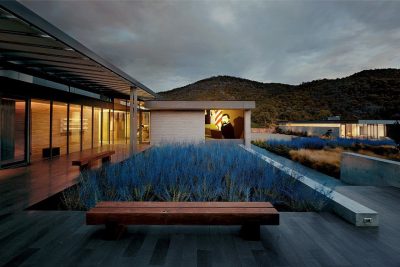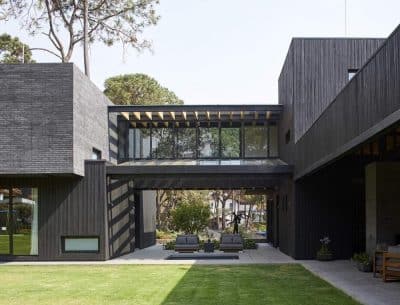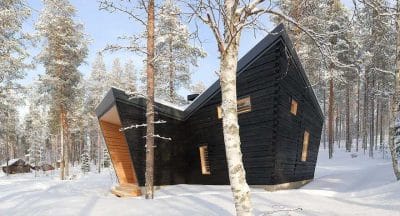Project: Perimeter House
Architects: Studio Bright
Location: Abbotsford, Melbourne, Australia
Photography: Peter Bennetts
In a lively, active industrial precinct the form of this house can be understood as a perimeter condition; an expanded edge that sits hard up against the site boundary and in doing so, wraps and encloses the domestic program, creating an inner, secluded refuge away from the city.
Bound on all edges by a vibrant industrial context of brick factories, businesses and warehouses, the modest site for this new addition is a small island within what is a lively and active industrial precinct. With its existing heritage cottage at the site’s northern end and its industrial use overlay, this new addition is driven by ideas of opportunistically working with the site’s unusual and charged conditions.
The potential was for a house that offered all the qualities of domesticity; refuge, seclusion and calm but that was bound by the unique characteristics of Abbotsford’s industrial history. These extreme site conditions carry through into a series of smaller moves and spaces that drive the entire scheme. At the scale of site, the form of the house can be understood as a perimeter condition; an expanded edge that sits hard up against the site boundary and in doing so, wraps and encloses the domestic program.
In a move to locate the new kitchen and dining space so they were orientated to the north, the form of the house sweeps along the western edge expanding at the southern end to accommodate the living areas. Connecting the existing building to the new kitchen and dining space is a corridor space – an active threshold condition – that defines the western street edge. A series of programs is then dispersed along its path (an alternative to the second living room); a new study for all the family, living space and music nooks are worked into this new circulation spine.


