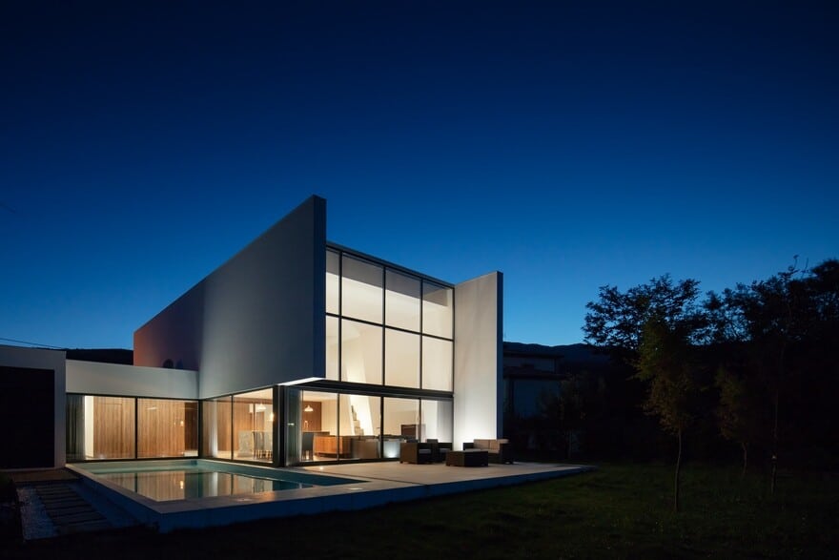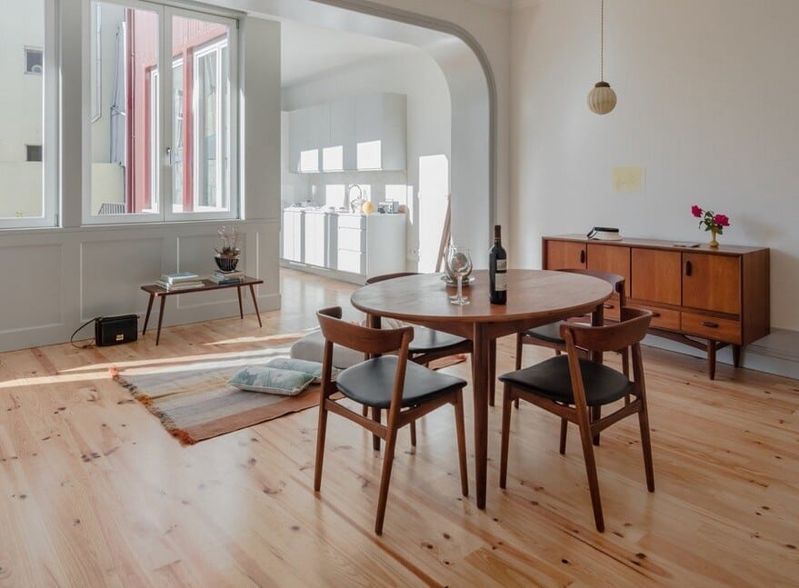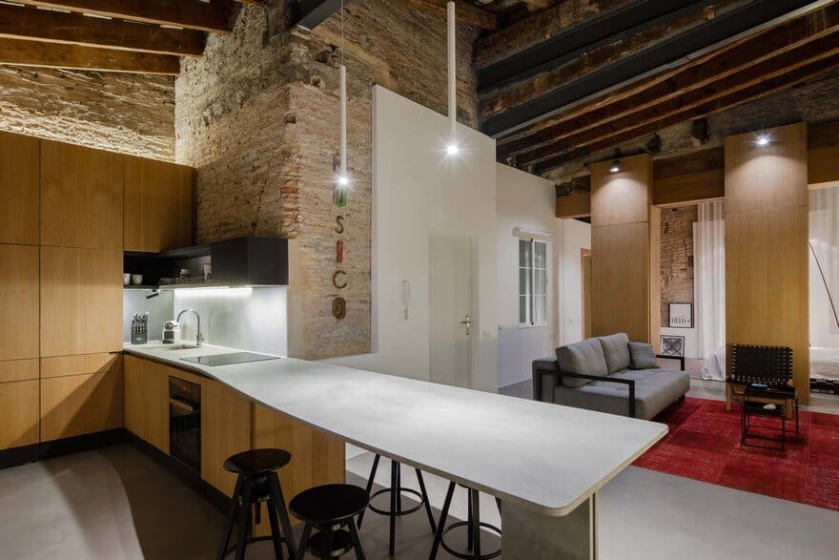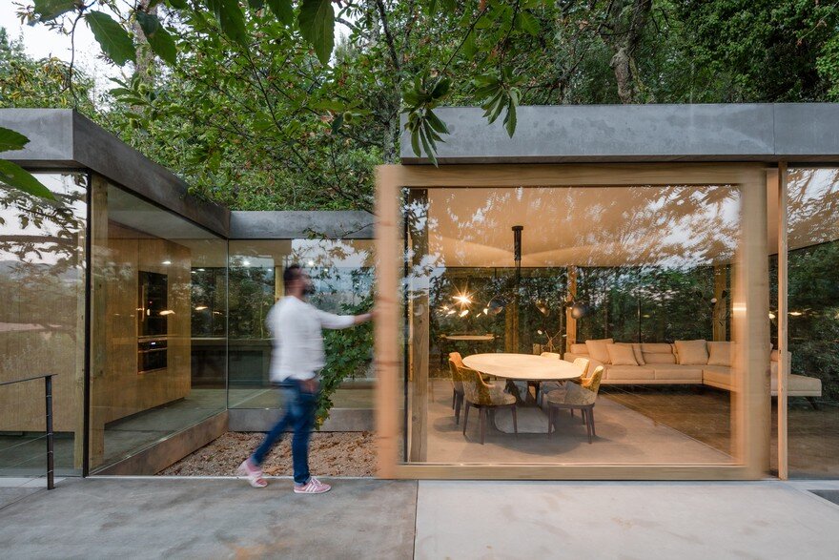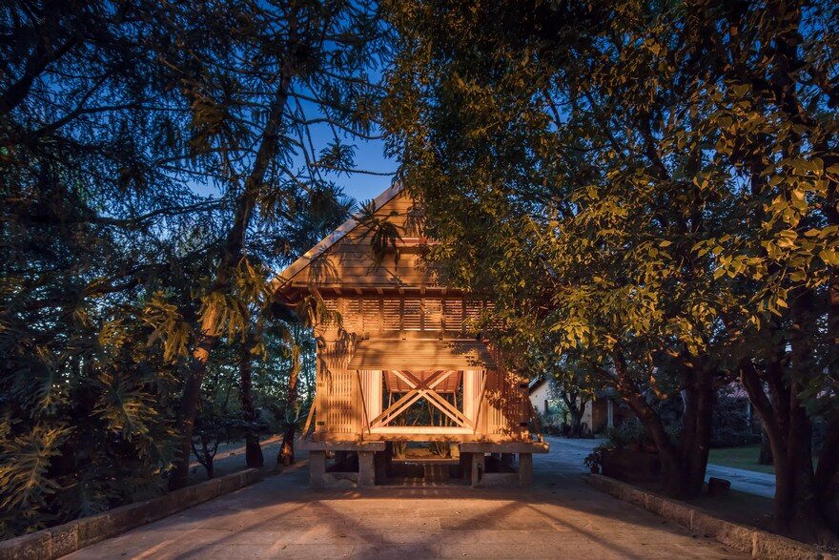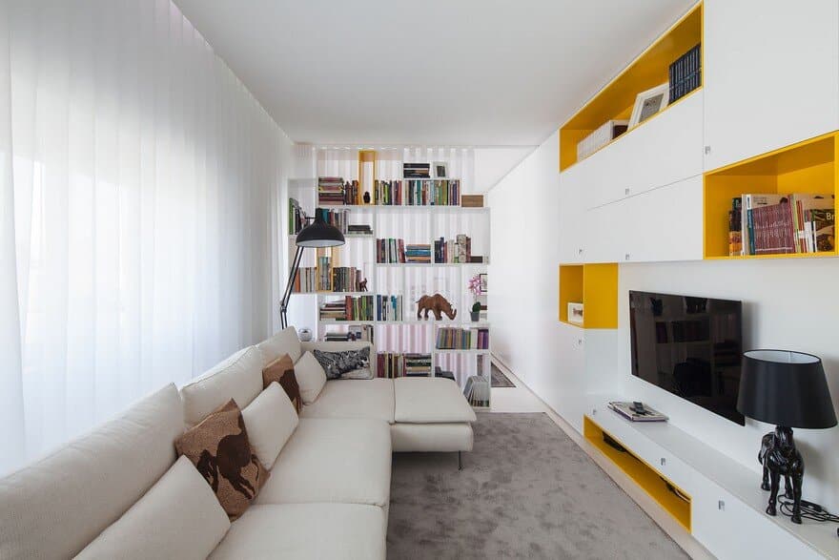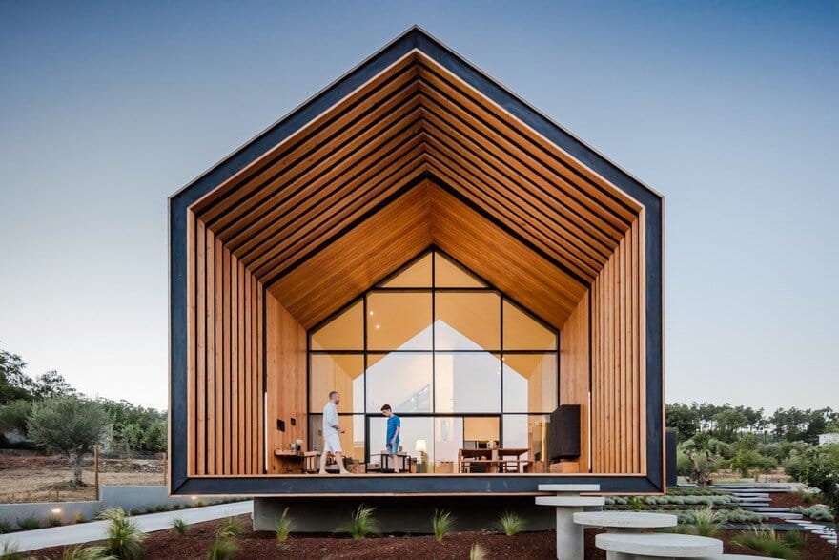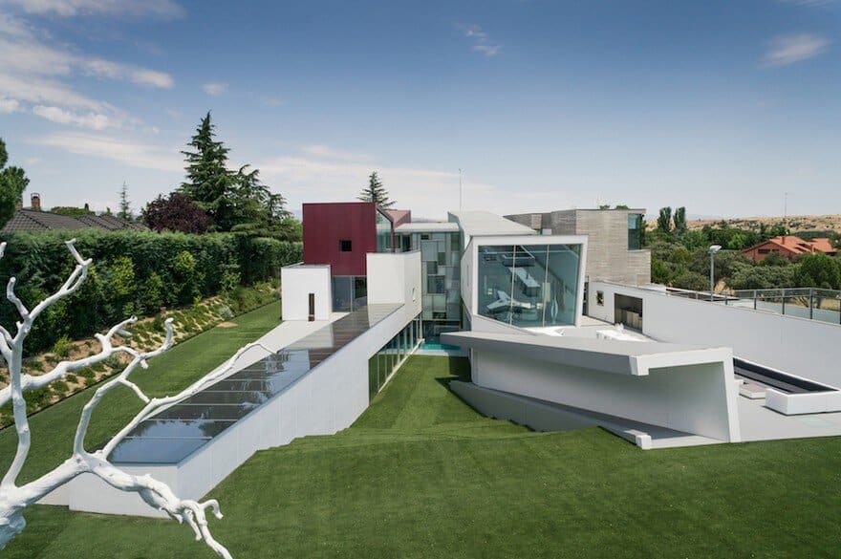João Morgado Photography
João Morgado, 34, was born in Cascais and in 2008 he completed his master’s degree in architecture from the University Institute of Lisbon (ISCTE). In the same year he went to Maastricht (Holland) to work at the studio of the prestigious architect Wiel Arets, where he discovered his passion for architecture photography.
In 2011 he founded his company João Morgado – Architecture Photography.
He was considered, in 2015, one of the ten best photographers of architecture of the world, by the magazine Top Teny, of New York.
A year before, a photograph of his own, the Swimming Pools, in Leça da Palmeira – designed by the architect Álvaro Siza Vieira (architect with whom, he often works) – won the award of Arcaid Images Architectural Photography, in the category of “Sense of Space”.
João Morgado continues to work in Portugal, but also in other countries, such as Italy, France, Spain, Brazil, United States and even in Kuwait.
LOCATION: Porto, Portugal
LEARN MORE: joaomorgado.com
In a naturally fragmented and disconnected context, the Gafarim House offers monolithic, opaque volumes to the street, citing the compact, parallelepipedic masses of northern Portuguese popular architecture and adjusting its scale to the surroundings.
Casa dos Patios project aimed to refurbish an eighteenth-century urban villa, located in one of the most charismatic streets of the city center, featured by a mixture of commerce, services and housing uses.
After many years in state of abandon, the Musico apartment was an empty shell when it was bought by the client, creating numerous opportunities but also challenges to the design team.
Cloaked House was clearly inspired by the place, a piece of land surrounded by chestnut trees, incredibly ripped into the mountain, flanked by a stream that flows down the hillside and a magnificent open view of the other side of the valley perfectly nestled into the natural landscape.
The Dovecote-Granary is a place of serenity and introspection, where one can establish a strong connection with both nature and oneself. Without a conventional function the space is its own purpose: a treehouse-temple of sorts.
The project consists in the renovation of an apartment that will provide housing to a young couple. The building where it belongs is from the late 70’s, a time characterized by intense fragmentation and small areas (60m2).
This monolithic home is located on a piece of land in Ourém, characterized by its rectangular configuration, with a descending slope in the south direction (next to the public road). The difference in height between the highest point and the lowest point is approximately 4.50m.
House H is located in an affluent area in Madrid. The house has a floor area of 14,000 sq. ft. (1,300 sq. m.) and is the answer to the broad and diverse functional needs of the client, a well-known international sportsman.

