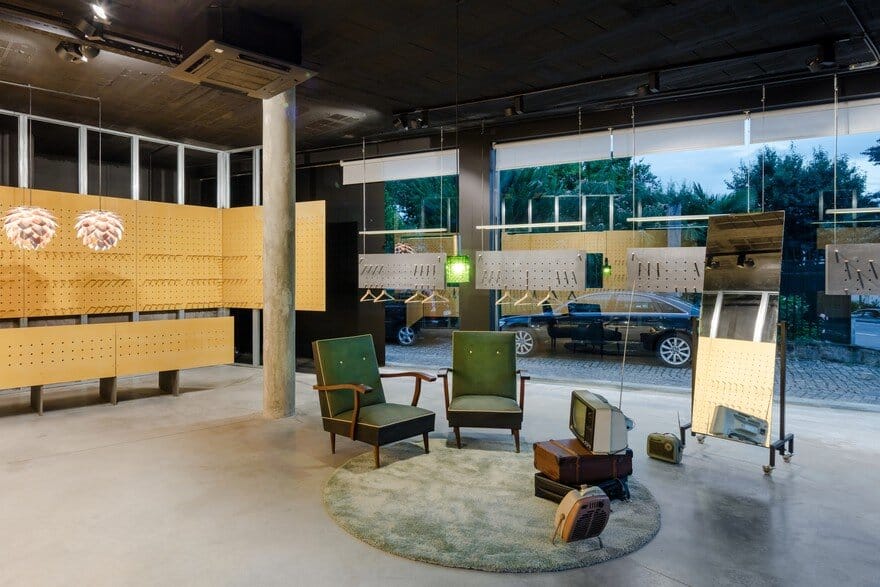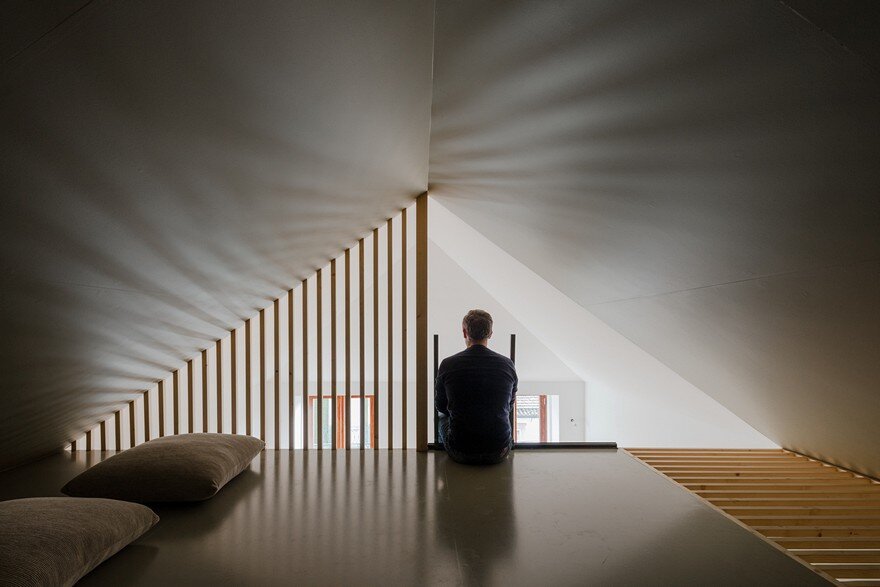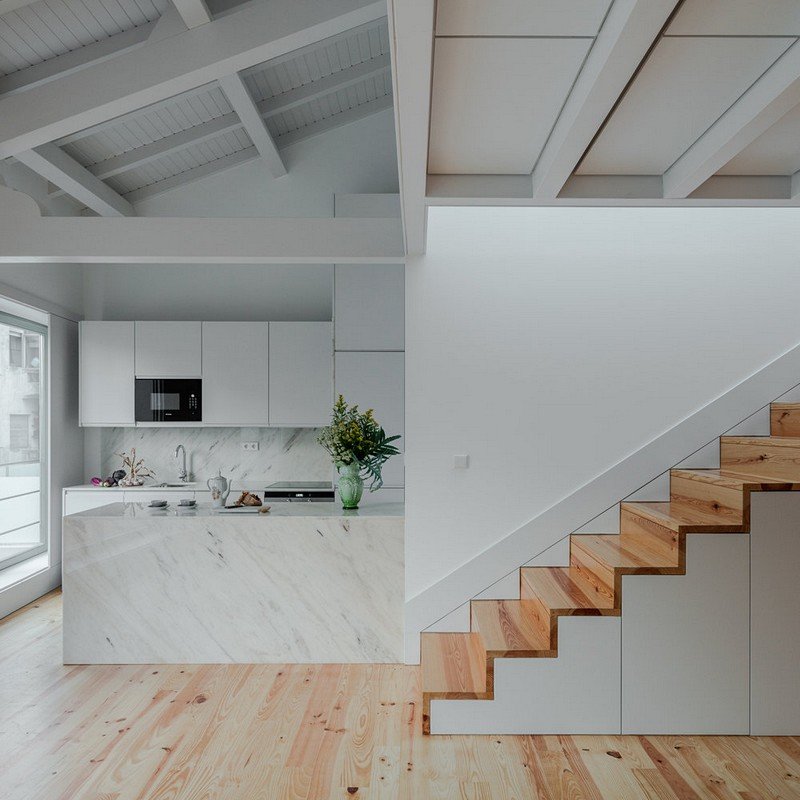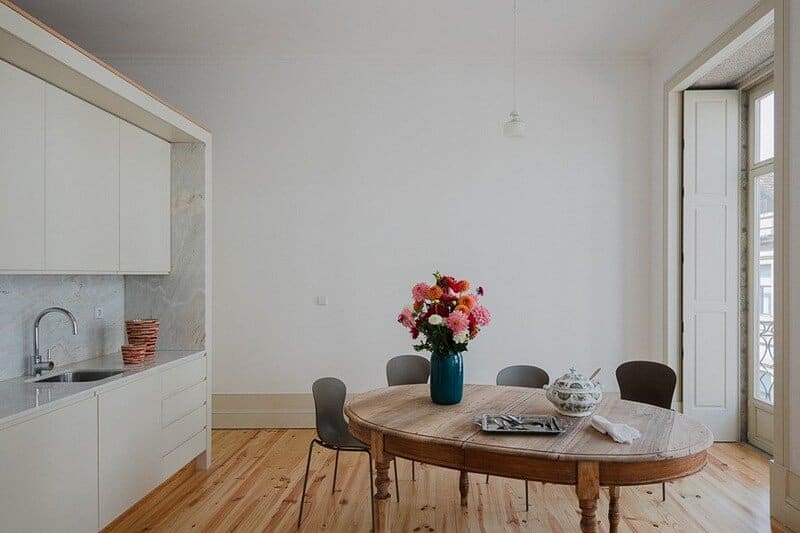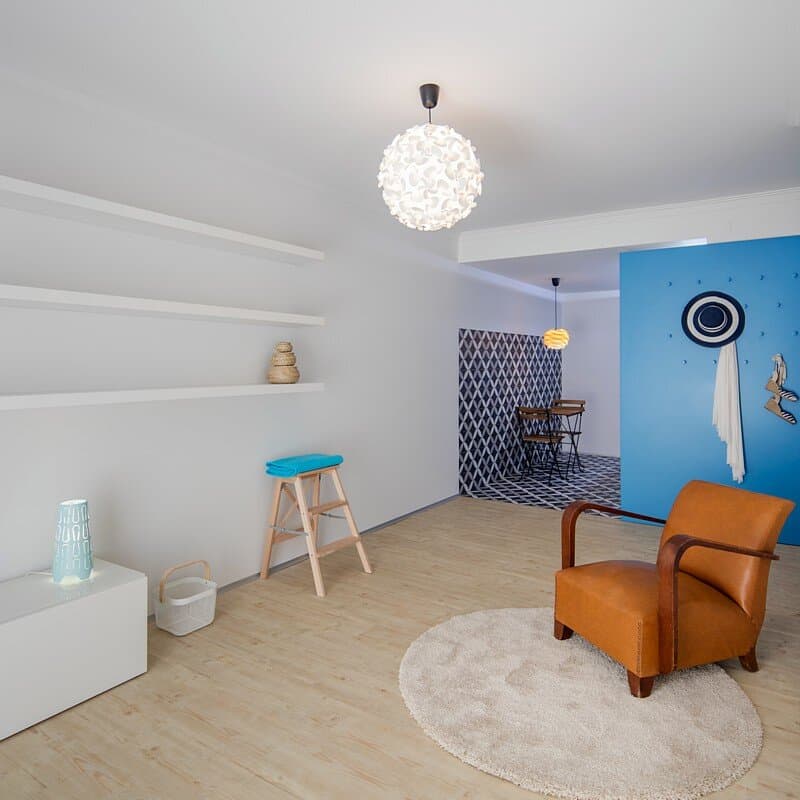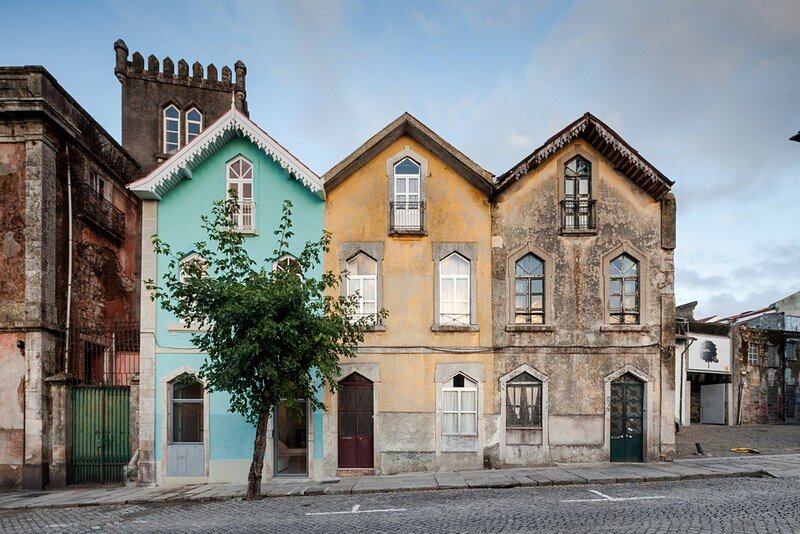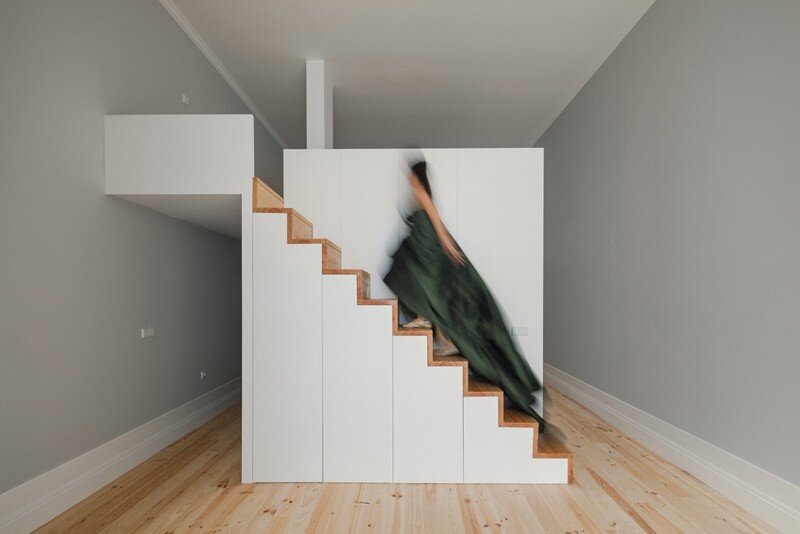João Morgado Photography
João Morgado, 34, was born in Cascais and in 2008 he completed his master’s degree in architecture from the University Institute of Lisbon (ISCTE). In the same year he went to Maastricht (Holland) to work at the studio of the prestigious architect Wiel Arets, where he discovered his passion for architecture photography.
In 2011 he founded his company João Morgado – Architecture Photography.
He was considered, in 2015, one of the ten best photographers of architecture of the world, by the magazine Top Teny, of New York.
A year before, a photograph of his own, the Swimming Pools, in Leça da Palmeira – designed by the architect Álvaro Siza Vieira (architect with whom, he often works) – won the award of Arcaid Images Architectural Photography, in the category of “Sense of Space”.
João Morgado continues to work in Portugal, but also in other countries, such as Italy, France, Spain, Brazil, United States and even in Kuwait.
LOCATION: Porto, Portugal
LEARN MORE: joaomorgado.com
Having as a starting point a shoe store built in the late 90’s, this new commercial space -which targets a very specific (and demanding) market with a wide range of products- required a project designed to have great flexibility in the presentation of the products, …
Architects: URBAstudios Project: The Green House Location: Porto, Portugal Area: 36.0 m2 Photography: João Morgado The Green House is 36 sqm apartment in Porto designed by URBAstudios, a studio founded by Portuguese architect Nuno Alves de Carvalho. The project is located in a XIXth century building in the historical centre of the city of Porto. The
The Alves da Veiga project aimed to reconvert an old typography built in the nineteenth century and abandoned for decades in a set of six apartments, maintaining all the structure and spatial concept of preexistence. The original building, though appearing from the outside only two storeys in fact contained a curious floor + mezzanine organization that
The Rua da Boavista House project had as objective the conversion of the nineteenth century buildings into 10 apartments, keeping the entire structure and construction principles of the old building. The house is located in Porto, Portugal, and was completed in 2016 by Pedro Ferreira Architeture Studio. Photography by João Morgado Thank you for reading this
Caminha Refurbishment is a renovation project of an 40 sqm apartment in Caminha, Portugal. This charming small apartment was completed in 2016 by Tiago do Vale Arquitectos.
Project: Three Cusps Chalet Architects: Tiago do Vale Arquitectos Location: Sé, Braga, Portugal Builder: Constantino & Costa Area: 165 m2 Photography: João Morgado Recent winner in the American Architecture Prize, the Three Cusps Chalet is a very peculiar building, documenting this region’s history and diaspora, and combining typical 19th century Portuguese architecture and urban design
Santa Teresa Apartments project was completed by Portuguese studio Pedro Ferreira Architecture in collaboration with designer Marta Reis. Description by PFArchStudio: The city center has recently taken a radical change both socially, culturally and economically which has consequently attracted an influx of tourism. The converted apartment house is named after the street in which it is
Project: A House for Modern Rural Tourism Architects: Escritório de Arquitetos Location: Linhares, Portugal Architect in Charge: Nuno Flores Engineering: BO Associados Area 120.0 sqm Photographs: João Morgado Portuguese studio Escritório the Arquitetos has renovated and enlarged this farmer house in order to be destined for modern rural tourism. Description by architect: Within the Paredes

