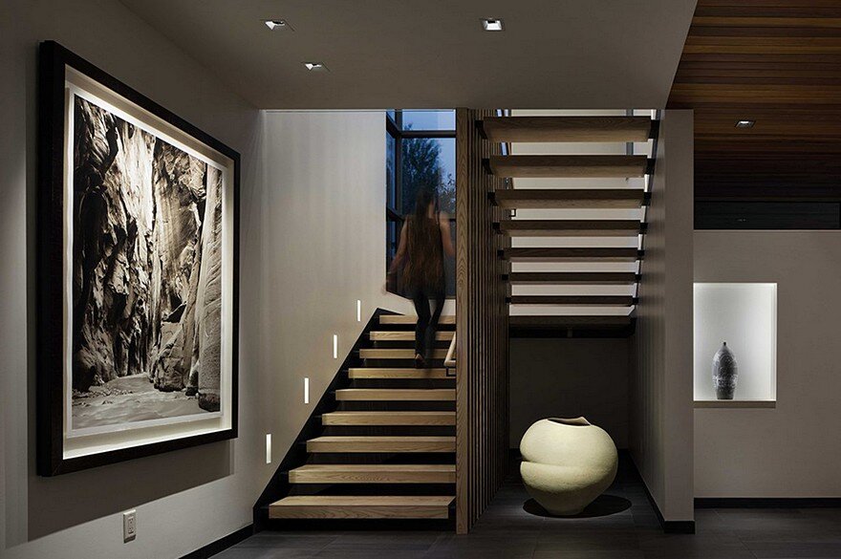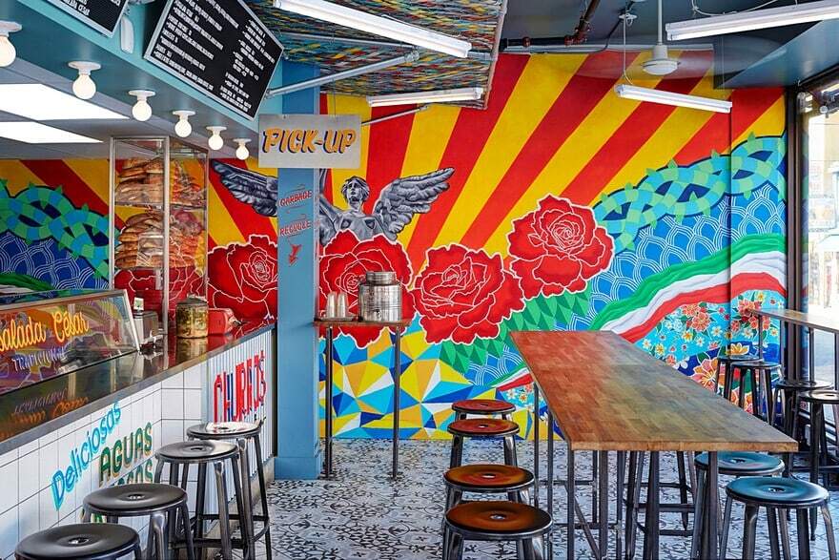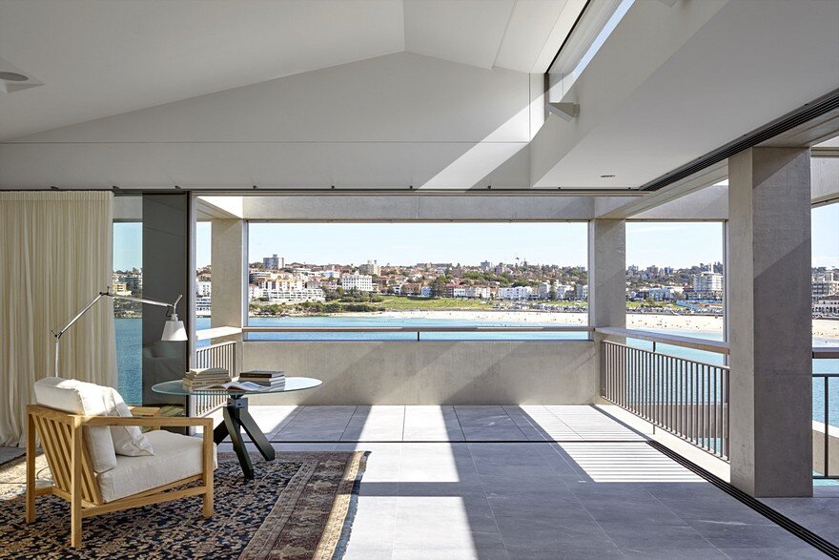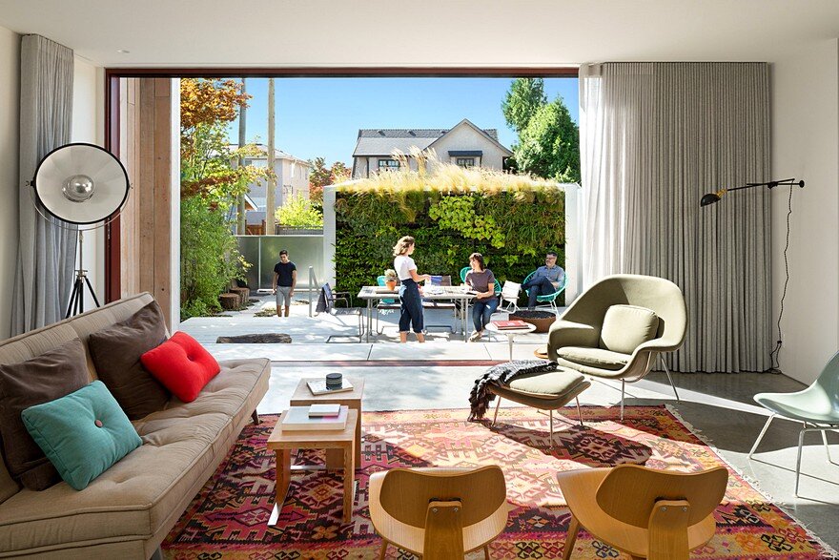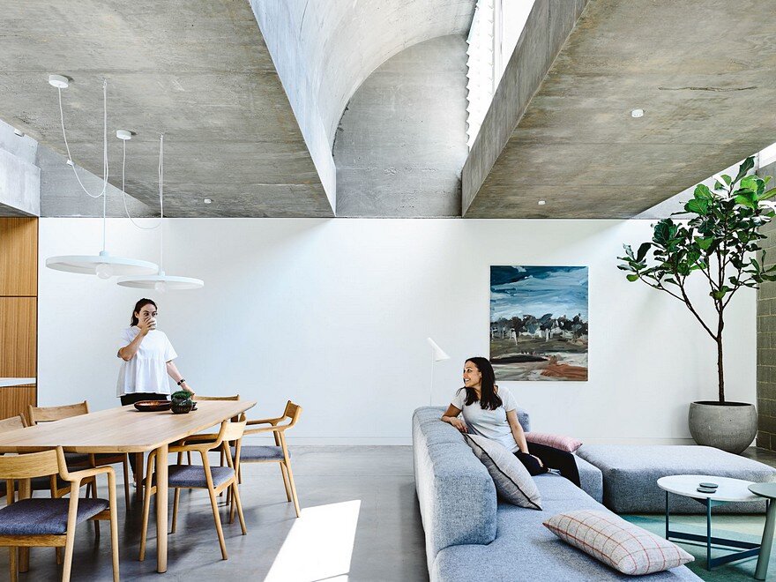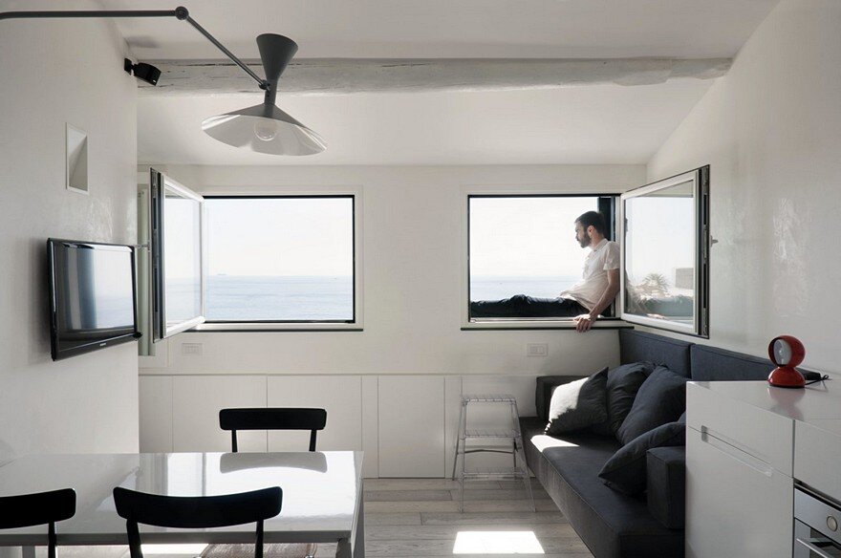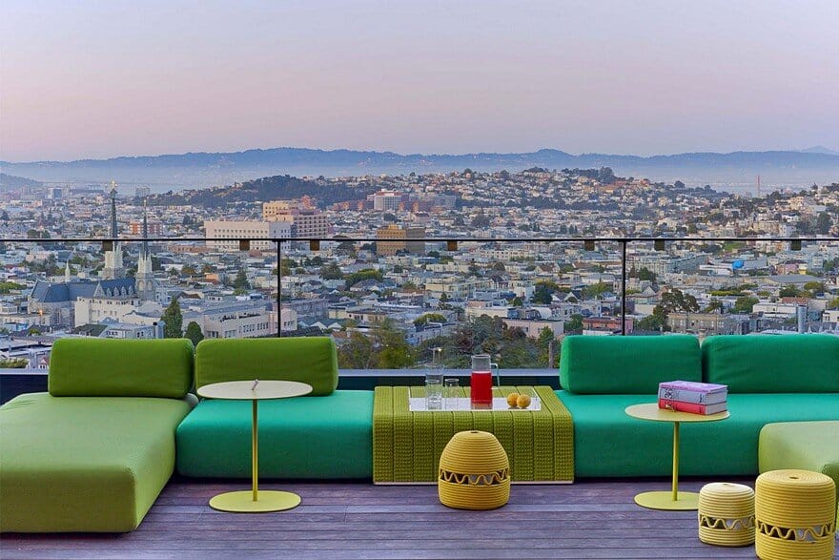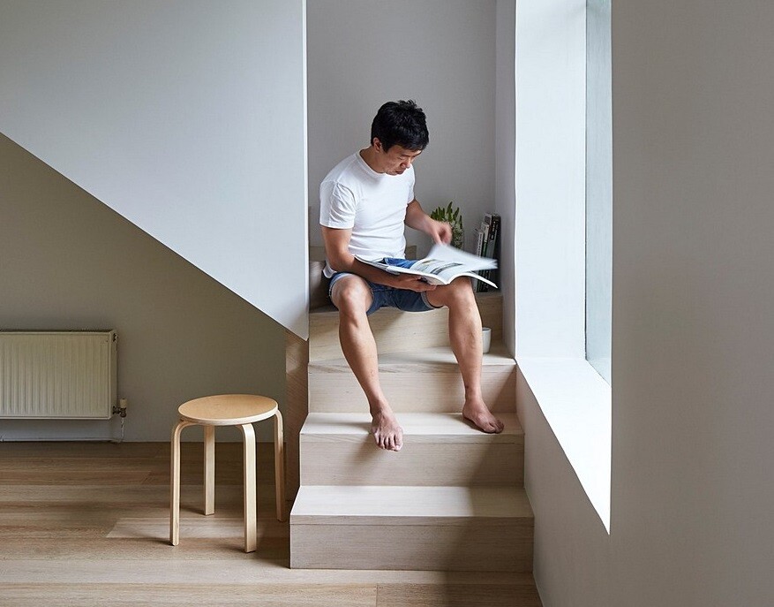Duncan Residence in Denver / Semple Brown Design
Project: Duncan Residence Architects: Semple Brown Design Landscape Design: DESIGN acea Builder: Old Greenwich Builders Location: Denver, Colorado, United States Photo Credits: David Lauer Photography Duncan Residence is a harmonious single-family house designed by Semple Brown Design, an architecture and interior design practice based in Denver, Colorado. This ground up, newly constructed home, in Denver’s […]

