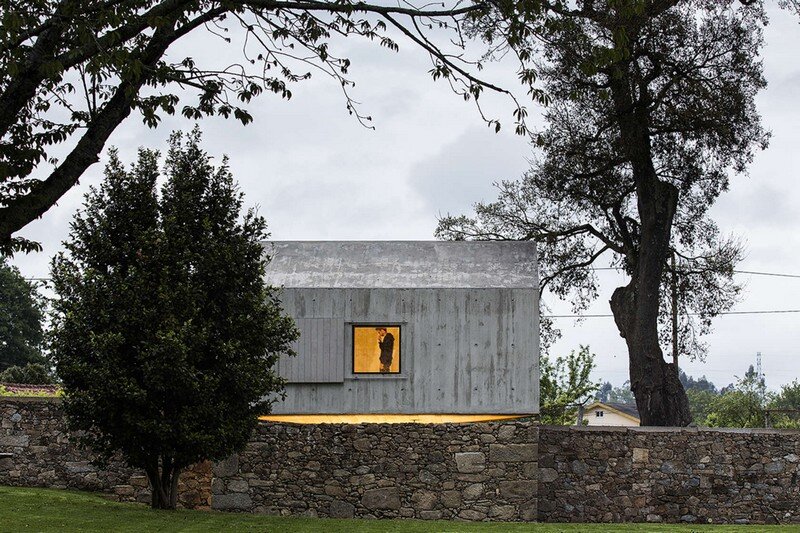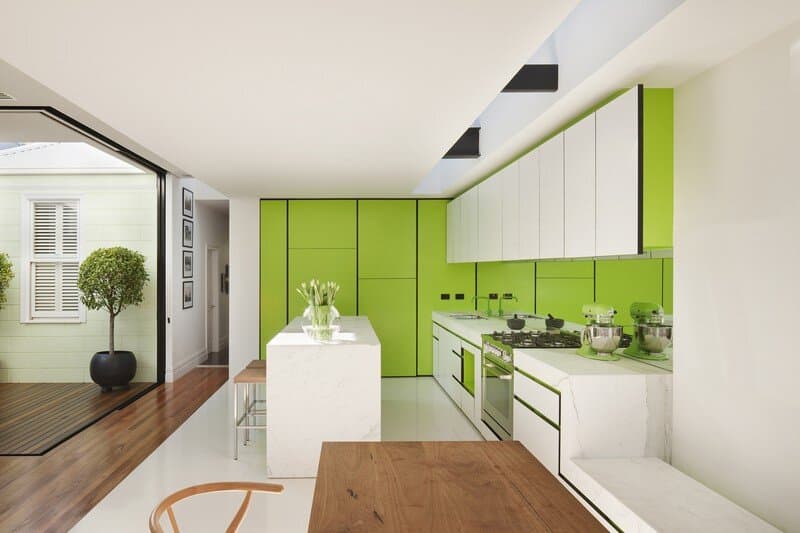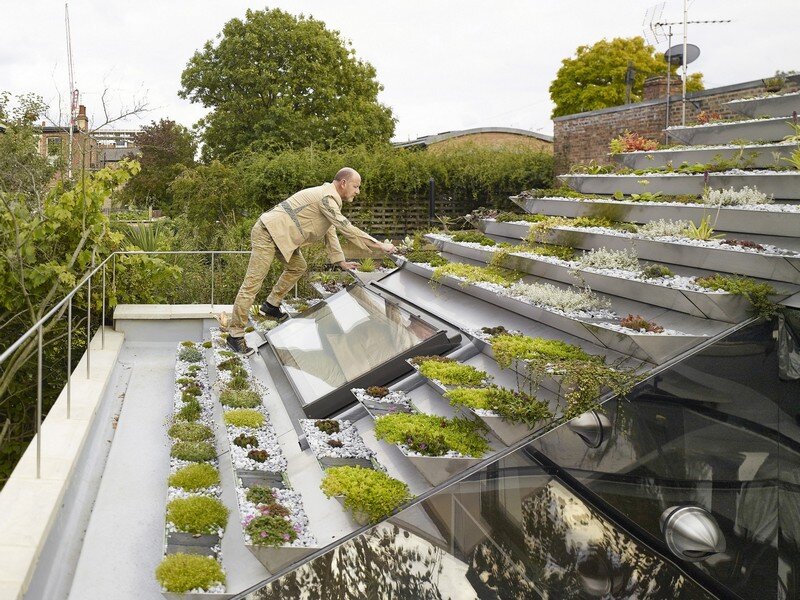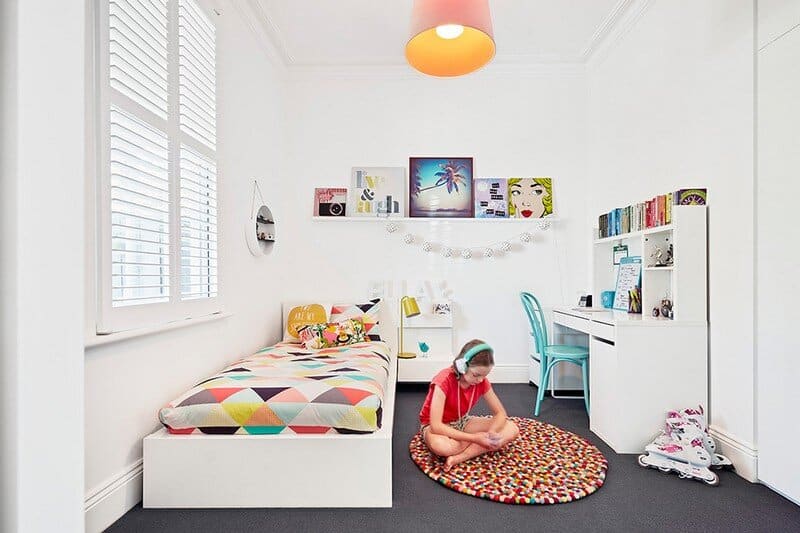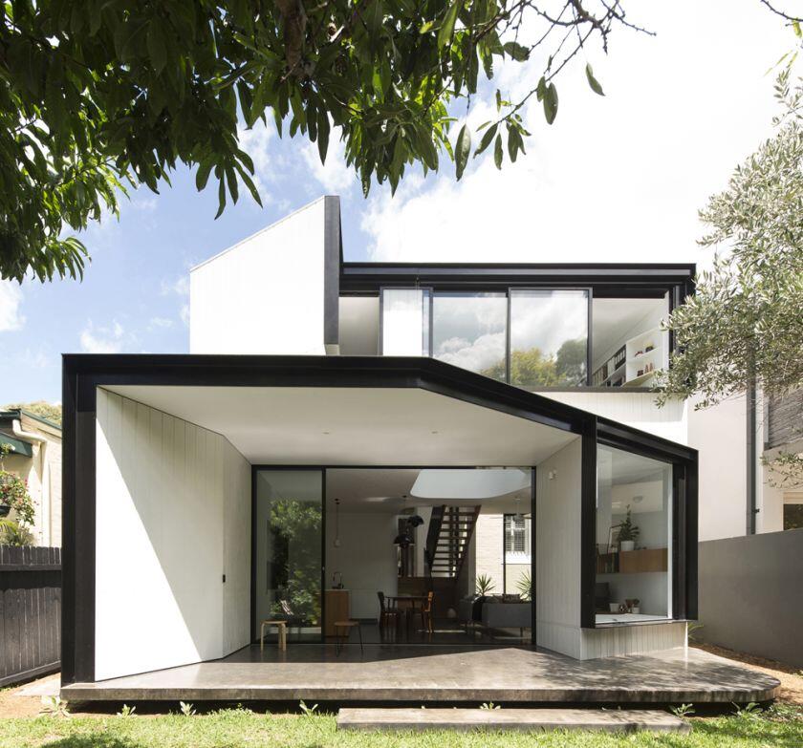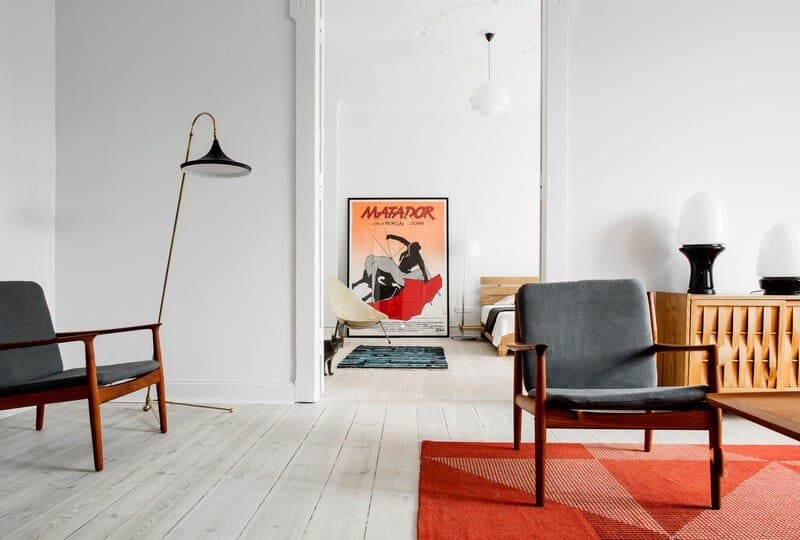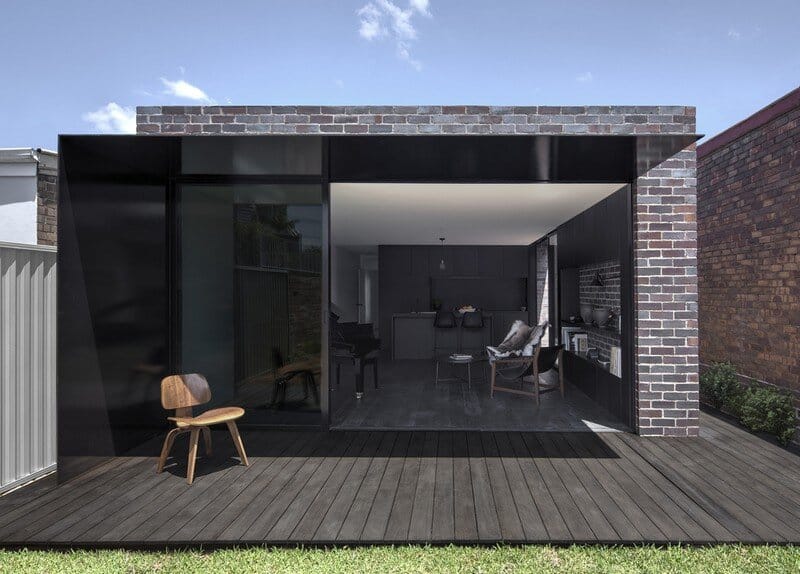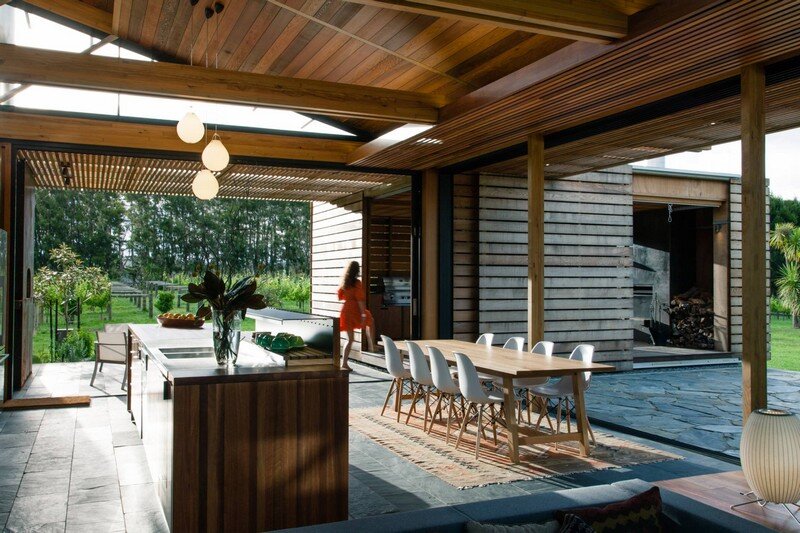The Dovecote – Conversion of an Old Dovecote into a Play House
Architects: AZO – Sequeira Arquitectos Associados Project: The Dovecote Author: Mário Sequeira Team: Pedro Soares, Fátima Barroso, Jorge Vilela, João Alves Location: Soutelo, Portugal Area 54.0 m2 Photographs: Nelson Garrido The Dovecote is an old building transformed and renovated by AZO – Sequeira Arquitectos Associados in Soutelo, Portugal. Description by AZO: This is an emotional design. […]

