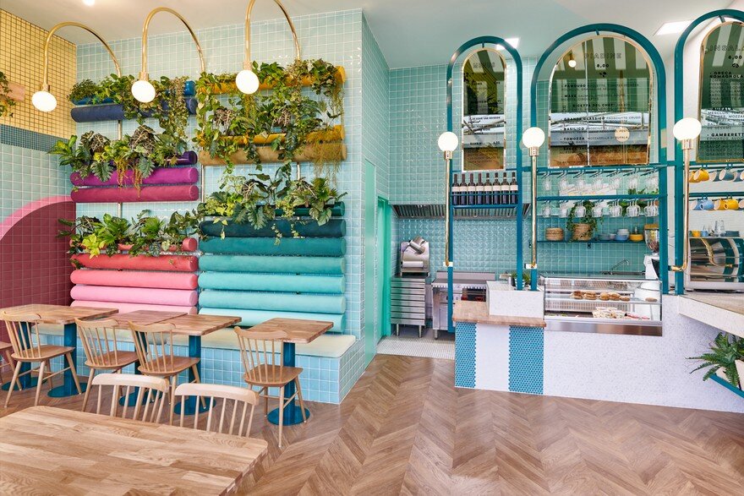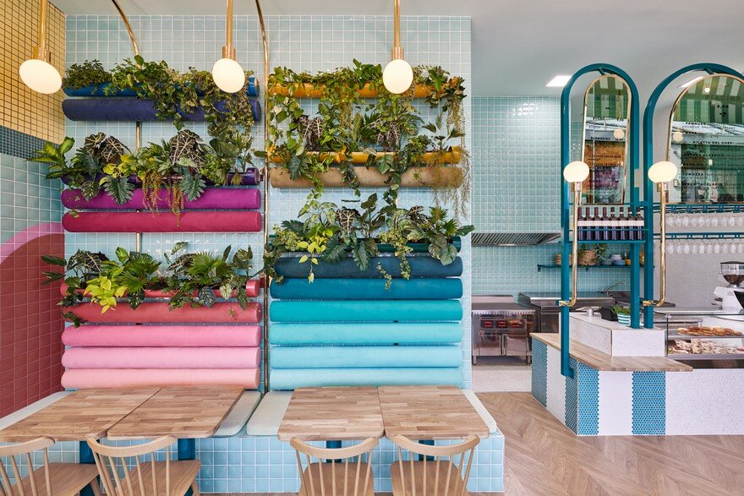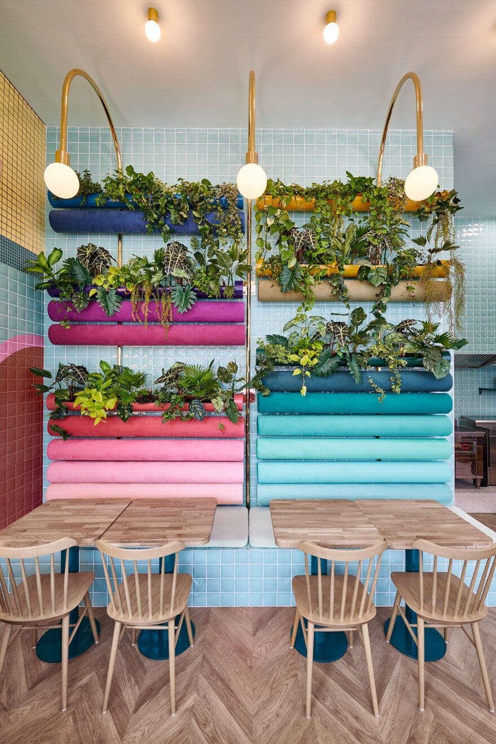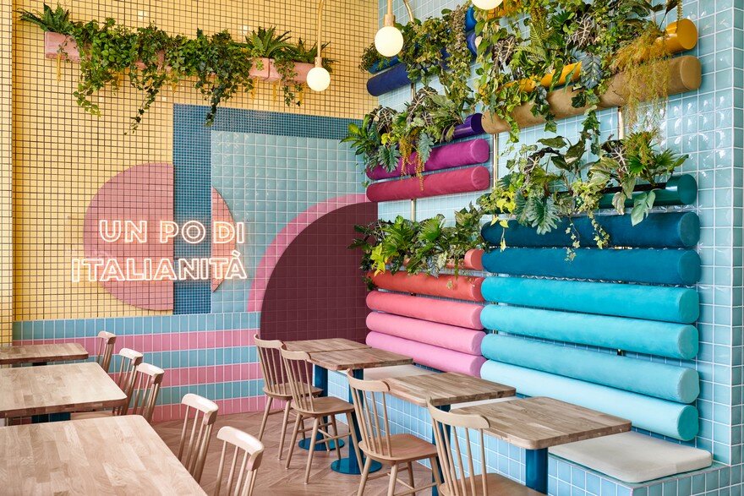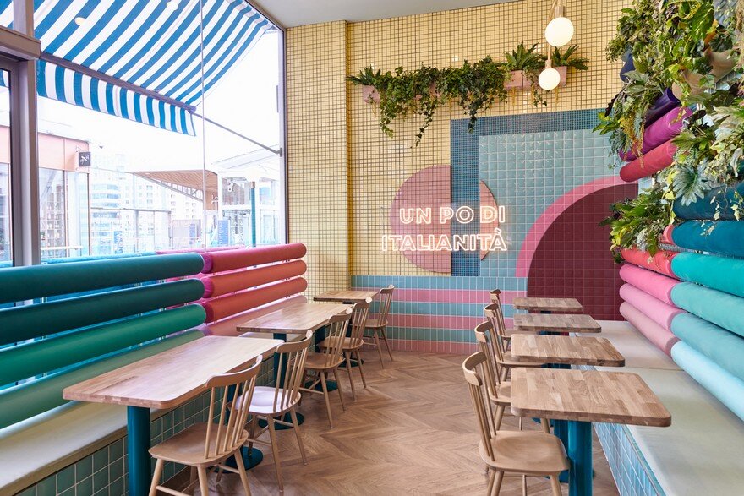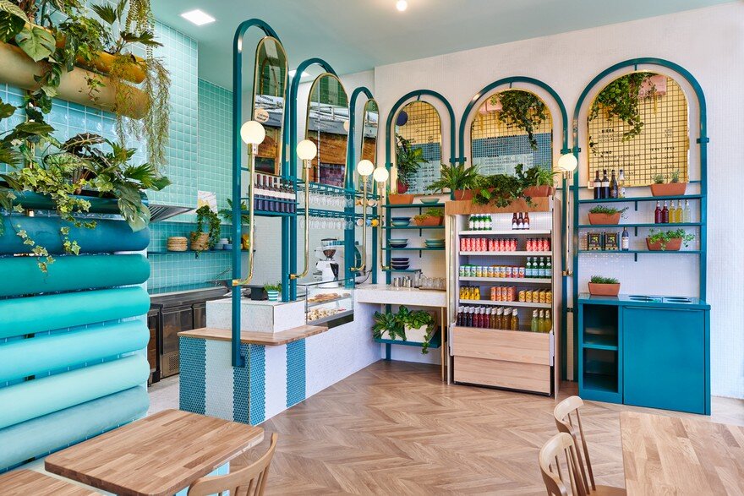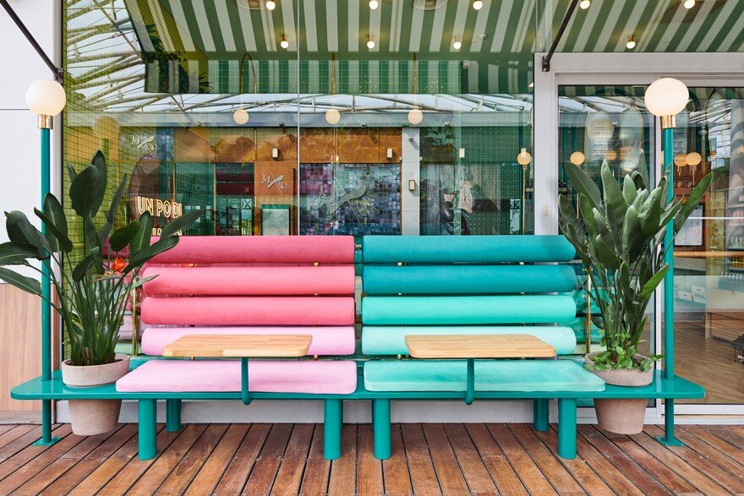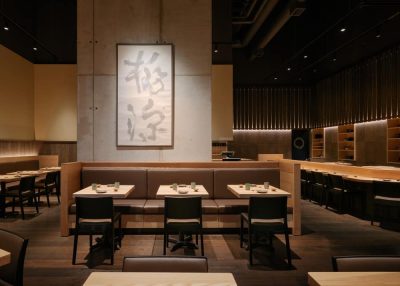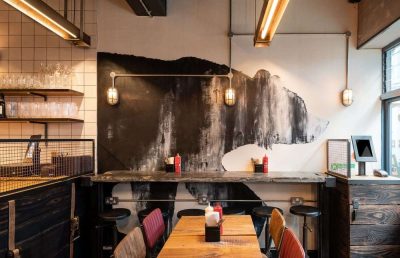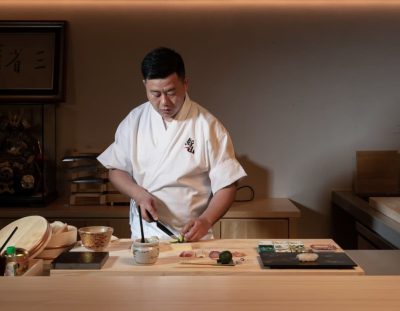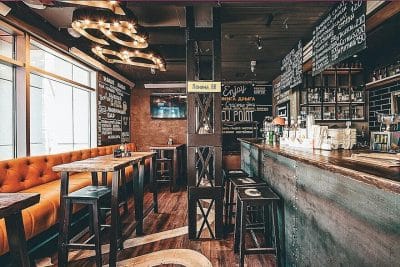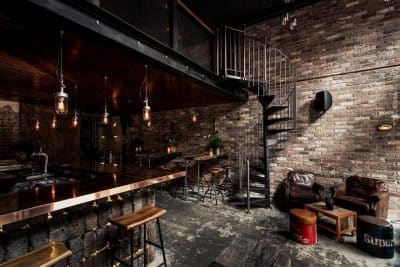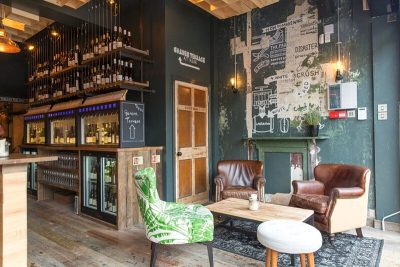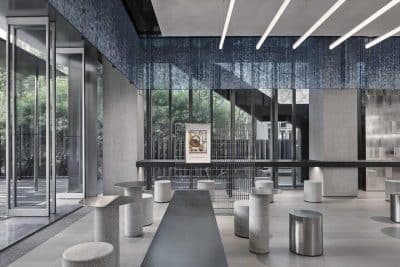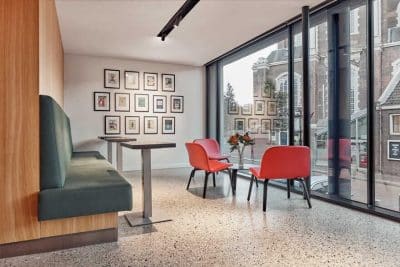Project: Piada Restaurant
Interior Design: Masquespacio
Location: Lyon, France
Area: 40 m2
Photographer: Luis Beltran
Arthur and Mathilde’s mother had a dream about their children bringing a part of her native Italy to the French city Lyon, through the traditional receipt for “piadinas”, a flatbread made of flour that can be used as a side dish or stuffed with typical ingredients from the Italian gastronomy like ham, mozzarella and tomato.
Arthur and Mathilde were sure about the fact that to bring this traditional receipt to the contemporary world they needed to represent it through a modern brand that could appeal to a young and actual public. Therefore, they decided to contact Masquespacio for the interior design of their first Piada restaurant in Lyon, France.
Situated in the Confluence neighborhood and surrounded by residential buildings from the most relevant contemporary architects and old fabrics reused for events and nightlife, the shopping center at which you can find Piada, is being developed for multi-purposes and integrates a cinema, indoor adventure park, stores and restaurants.
For the design the briefing was clear. A space that transmitted the Italian origin from the product for sale needed to be designed, including its traditional elements and natural ingredients. The space above required to remind to the past, but through a modern aesthetic. Due to this since the beginning Masquespacio opted to use tiles with an artisan aspect, besides a range of elements like the golden bar lamps and arcs with mirrors that remember us to the traditional bars from the ancient Italy. Using plants, wood and terracotta on the other hand the natural touch is visible. The neon light “A bit of Italy” from its side can be highlighted as one of the key elements required by Piada’s founders from the beginning.
As for many projects designed by Masquespacio a big amount of color is used to brighten the day of Piada’s consumers, while they enjoy a delicious piadina.

