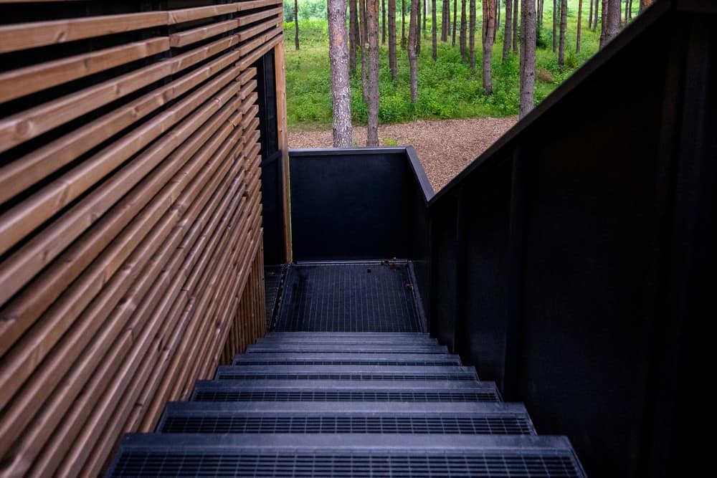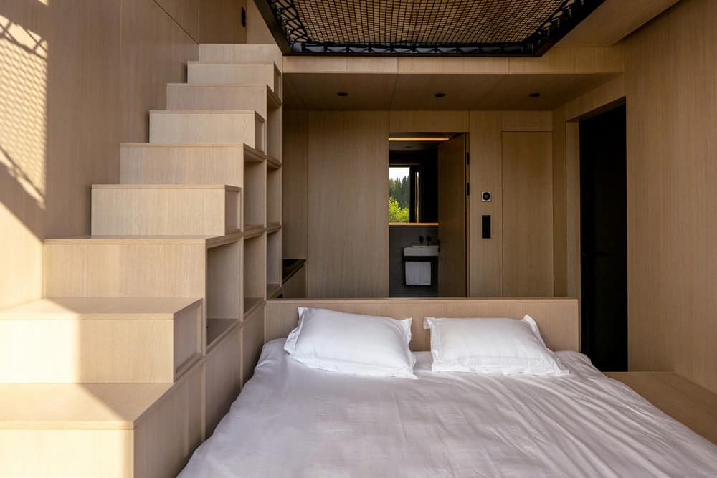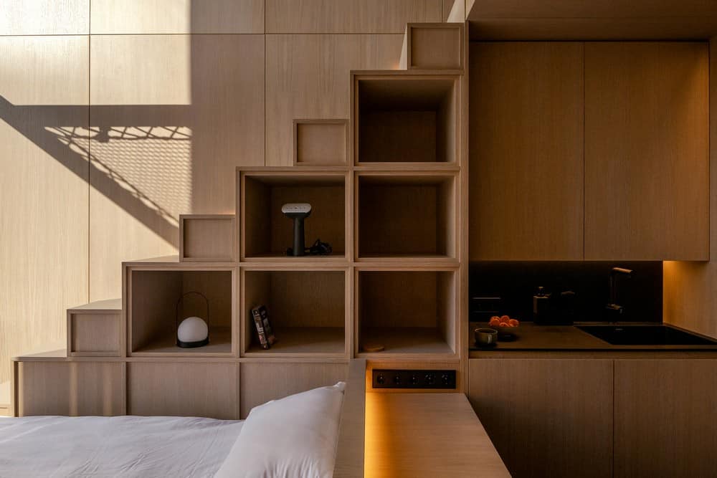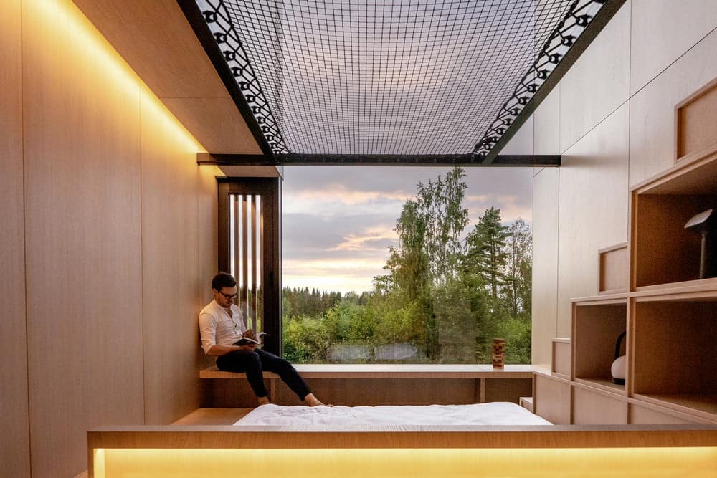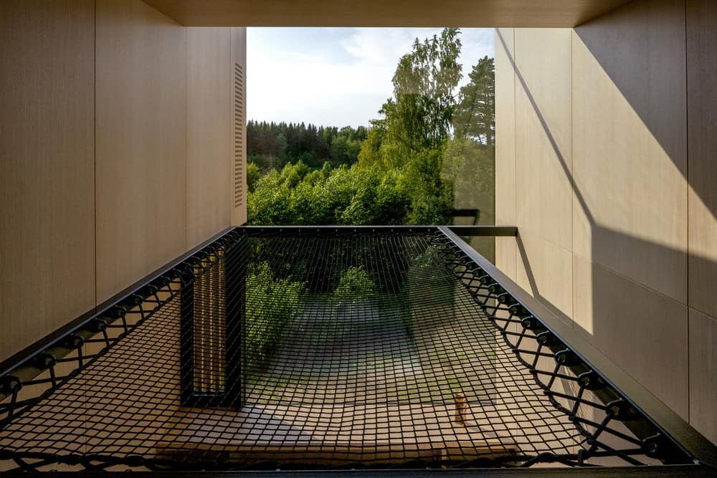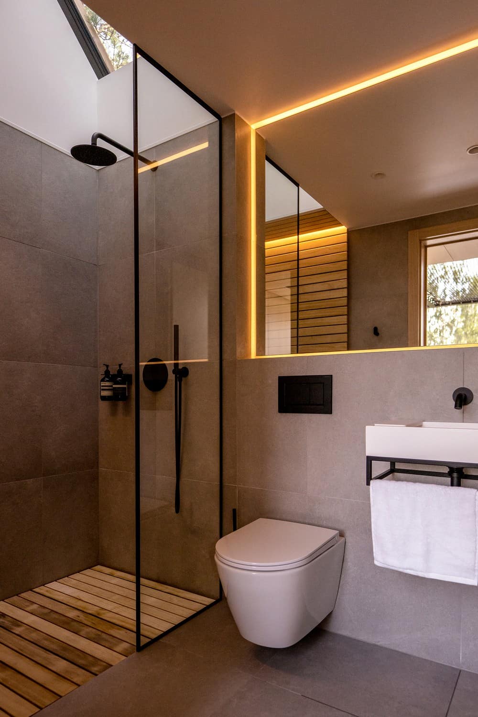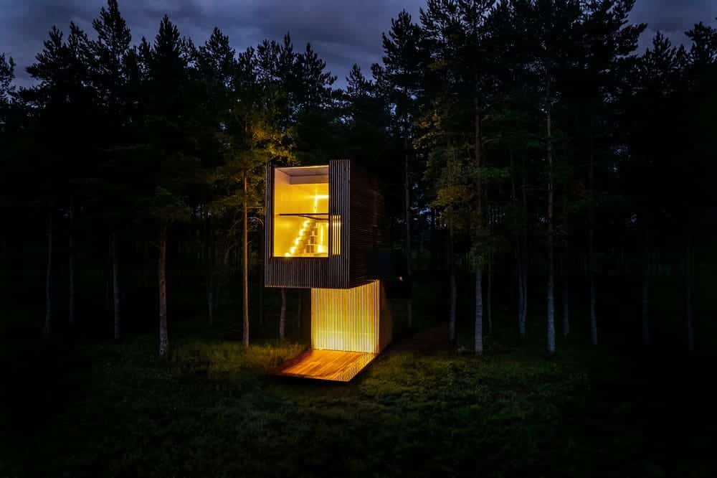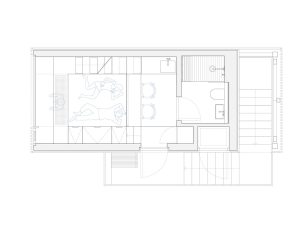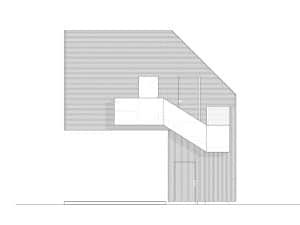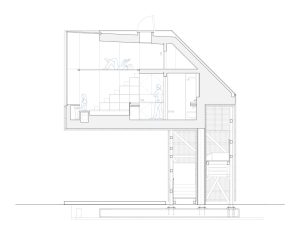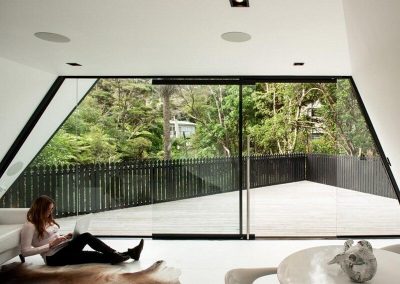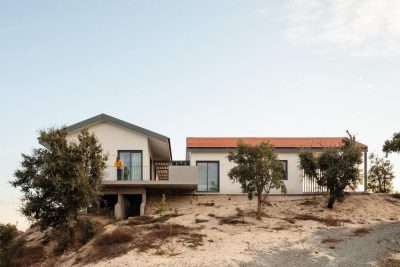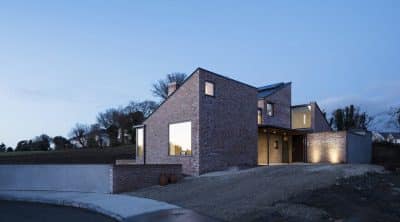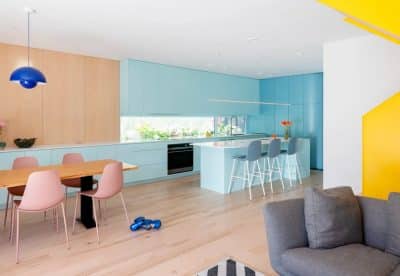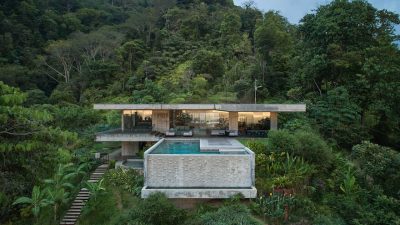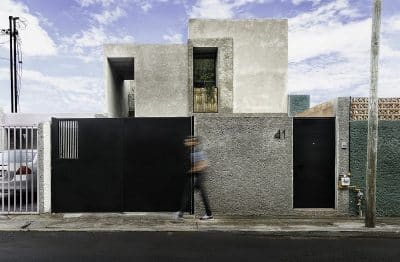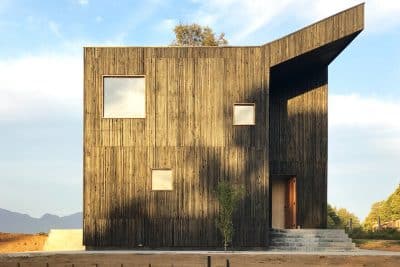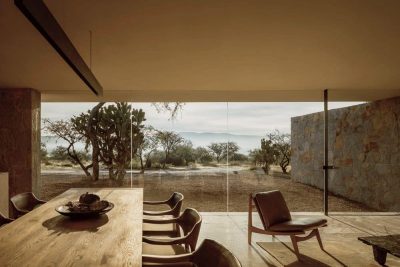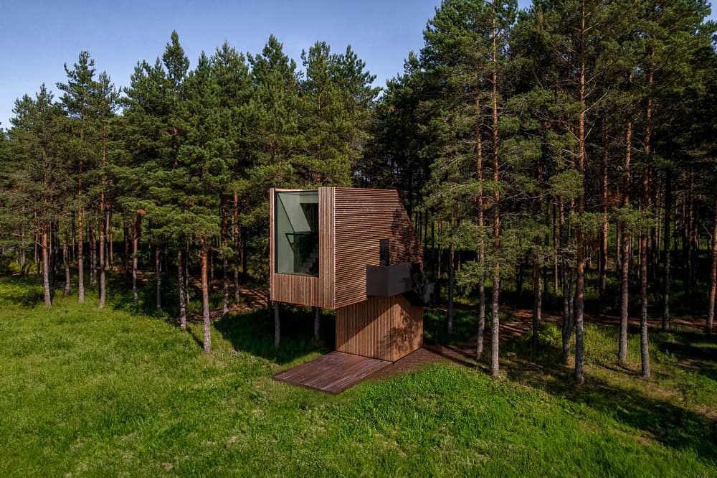
Project: Piil Tree House Retreat
Architecture: Arsenit
Structural Engineers: SD Engineers, AVC Projekt OÜ
M&E Consultants: AS Infragate Eesti; ICEkonsult OÜ; Pat-Pat Projekt OÜ
Location: Jägala-Joa, Estonia
Area: 19 m2
Year: 2023
Photo Credits: Yifan Liu
Piil Tree House Retreat, named after the Estonian word ‘piiluma’ for ‘peeking/looking’ is an elegant, 9m tall pre-fabricated treehouse with a compact plan, elevated to minimize the ground-level presence and indeed, provides generous views out to the vast Estonian wilderness.
The 19m2 structure stands on one ‘leg’, suspended over a terrace to create an open-air ‘living room’ sheltered from rain and snow. A discreet door provides access inside, with the cladding layer peeled back to reveal the metal structure supporting the impressive cantilever. Both the ‘leg’ and the accommodation modules above act as large steel trusses — made in-house by the Client, metal manufacturer Levstal Group. Wrapped in hit-and-miss pine cladding, the ‘leg’ contains a staircase, services, and a sports equipment store. The raised bedroom provides greater seclusion, a unique vantage point, and an opportunity to rest among tree branches.
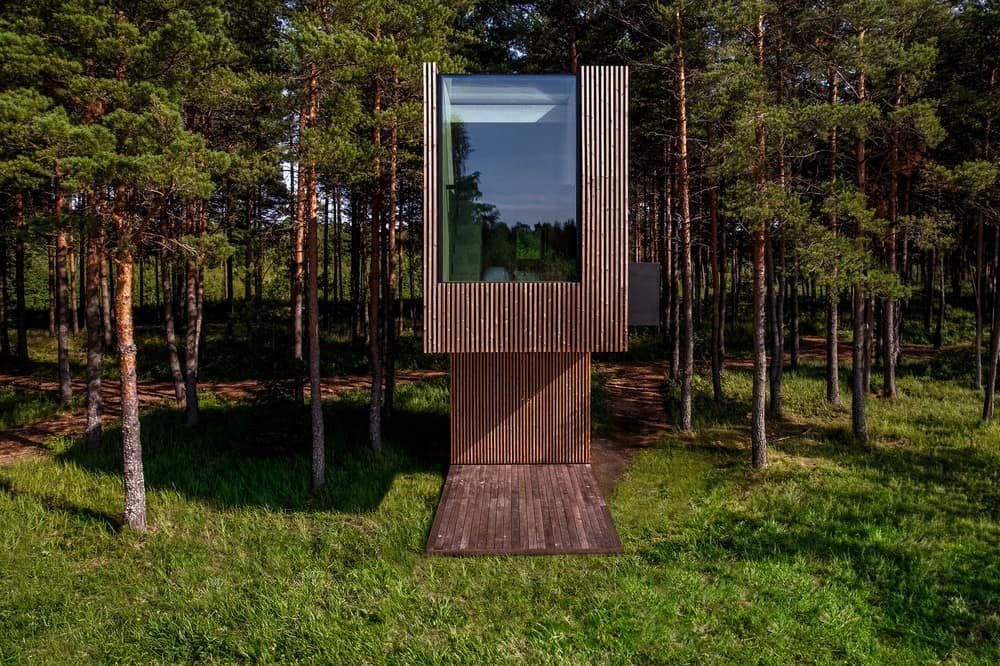
The interior of the space is conceived as a large piece of joinery, all in white-washed oak. The interplay of levels allows horizontal surfaces to be used informally as tables, seats, or display spaces, while the vertical timber paneling adds a tree-house-like quality. Piil offers the facilities for remote work and comfortable rest: a king-size bed, two working tables, a kitchenette, ample concealed storage, and a generous bathroom with a top-lit shower. The main highlight is the huge window/skylight paired with the generous hammock mezzanine — a place to feel suspended mid-forest, with nothing but the panoramic view ahead and the gentle sway of treetops above.
In the bathroom, a skylight placed above the shower transforms the simple act of washing into a magical experience as the dappled morning sunlight filtered by the treetops fills the space. The shower floor and adjacent bench are finished in Accoya pine, adding tactility and warmth without sacrificing the longevity of the natural material.
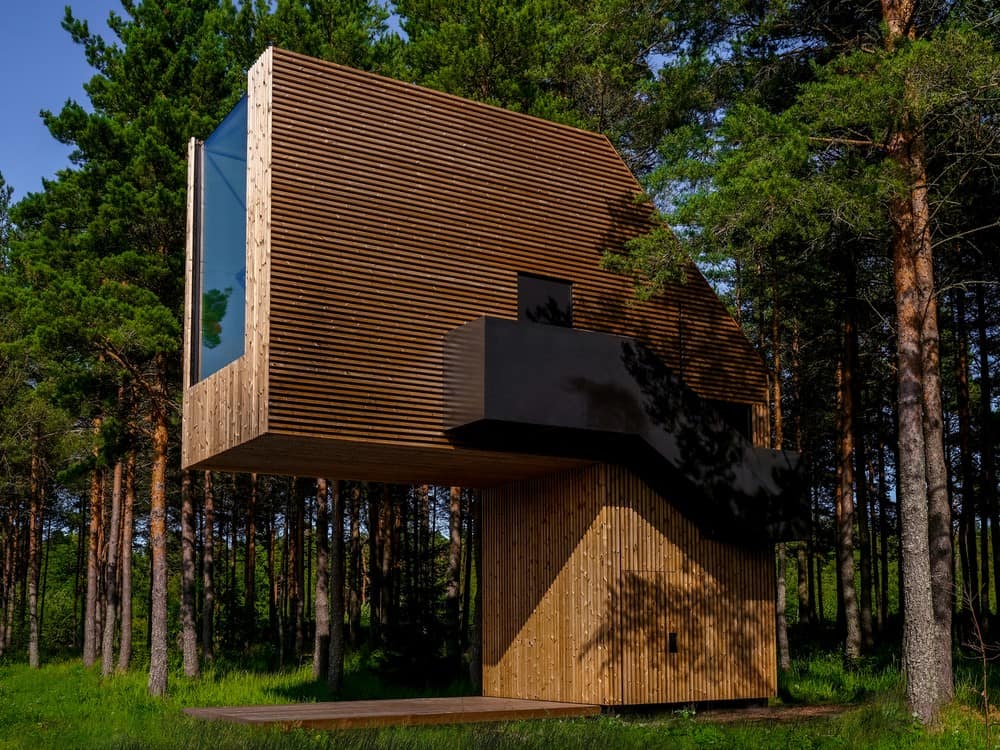
Externally, Piil is finished in untreated, thermally modified pine by Thermory — a material that requires little maintenance and will weather gracefully to a silver-grey, helping the building blend in with the pine tree forest in which Piil has been carefully placed. The use of this rain-screen cladding with a square cross-section adds visual depth; filters light and air into the building while giving it a monolithic appearance; provides shade to the openable window; encloses a ground-level storage space; screens services and MVHR grilles. Finally, the directionality of the timber cladding accentuates Piil’s unique form.
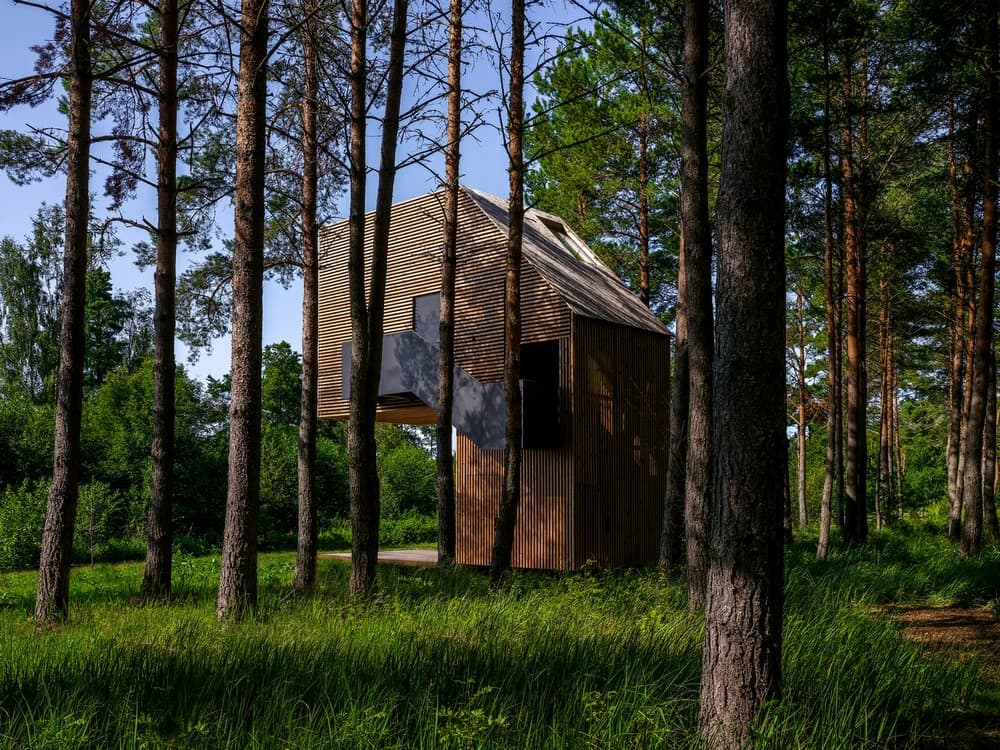
All the elements of Piil are designed to be finished in a factory off-site and then delivered to remote and scenic locations, where they are assembled into a whole. This approach results in safer and more efficient working environment, reduces material waste, minimises cost and construction time. Off-site fabrication also means a higher level of workmanship, resulting in a well-insulated accommodation unit with triple-glazed low-E glazing. An efficient air-source heat pump with mechanical ventilation and heat recovery (MVHR) provides ventilation, heating, cooling and hot water throughout most of the year. When the external temperature drops below -10C, a radiator placed inside a bench by the window tops up the heat, offering a warm place to sit. When it gets too warm, natural cross-ventilation is achieved by opening the window hatch and the accommodation unit door, safe in the knowledge that the ground-level door provides a secure space upstairs. Air conditioning is also available, with the air intake and return grilles concealed within architectural detailing, and the condenser hidden discreetly within the timber cladding of the ‘leg’. Working in 3D / BIM from the very start allowed the Design Team to fit all the services into a compact volume, turn the metal truss structure into a feature, and achieve sharp details that pack a lot into a small space.
The first, prototype version of Piil was completed in early 2023. In total, four Piils are planned for the site, where they have been carefully positioned using a point cloud model of the forest to frame sunset views of the Jägala River.
In the first, prototype version, a single-level ‘leg’ elevates the living unit 4.25m above ground — in future iterations, taller ‘legs’ could raise the accommodation units further into, or even above the tree branches!
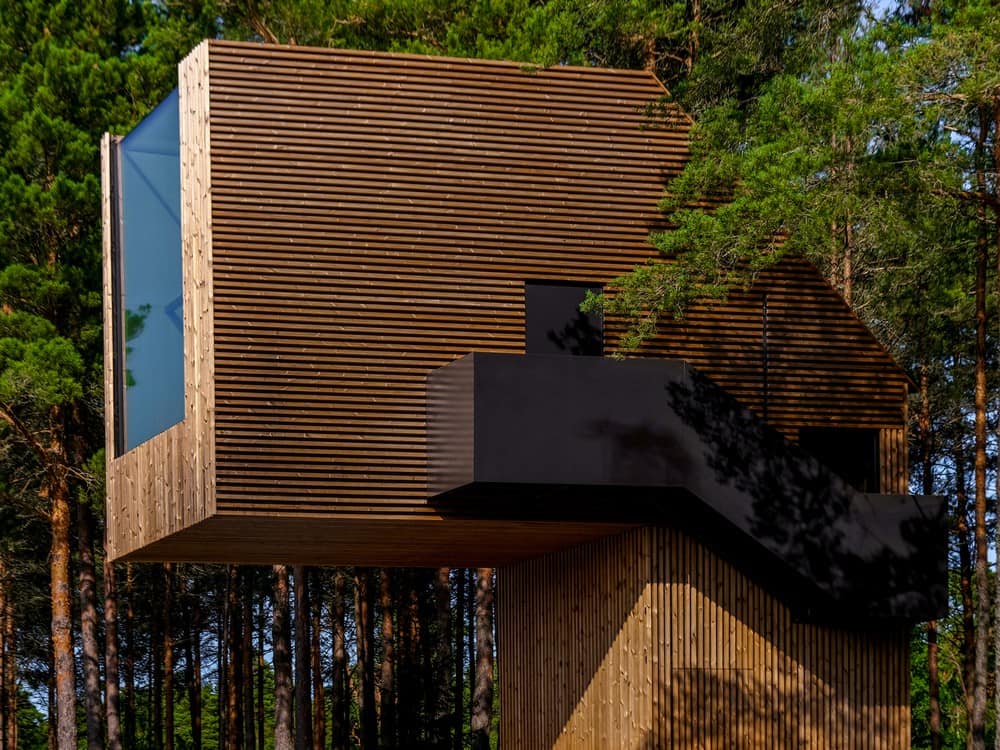
Notes:
- Piil, derived from the Estonian word ‘piiluma’ for ‘peeking/looking’ sounds like the English word ‘peel’ — which fits with the aim of the project to peel away the mundane, the stress of everyday — replacing it with a sense of calm and wonder that can be found amidst the treetops.
- Piil is the inaugural project of Arsenit (www.arsenit.com), an Estonian architecture studio founded by Arseni Timofejev alongside his work with Coffey Architects in London. Arsenit was set up in 2020, as a result of lockdown-induced flexible working, which the founder happened to spend back home in Tallinn.
- Elevating the accommodation above ground was part of the Client’s brief. Other requirements were for a compact building that could be placed in a natural location irrespective of context; for the building to be ’instagram-friendly’; for a luxurious design that could be used as a private retreat or hotel accommodation.
- The net internal area is 19m2. With the mezzanine hammock, stair ‘balcony’, stores and ground-level terrace areas included, the total area is 51m2. The total height is 8.75m, which is dictated by the maximum permitted height of 9m on this particular site.
