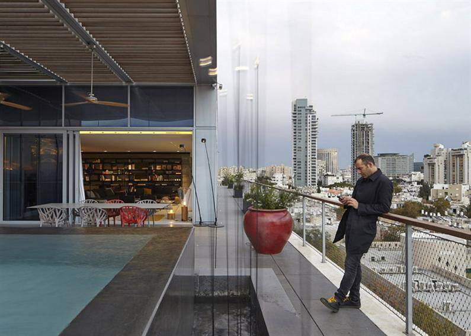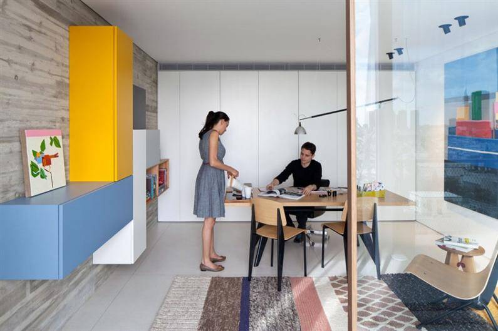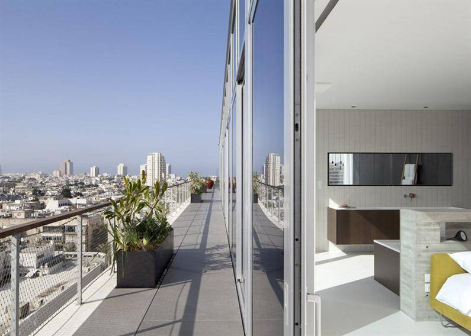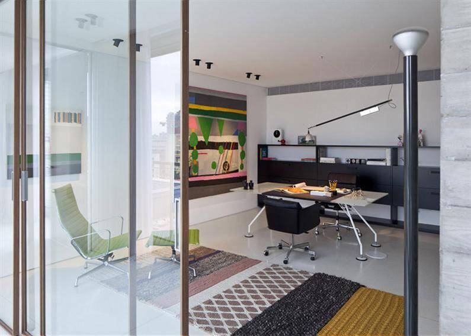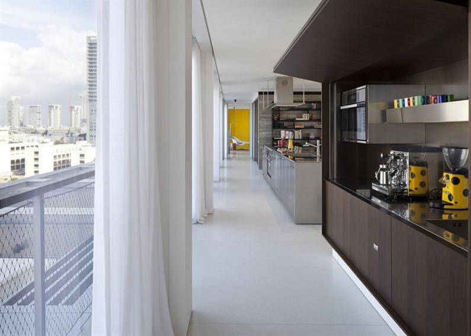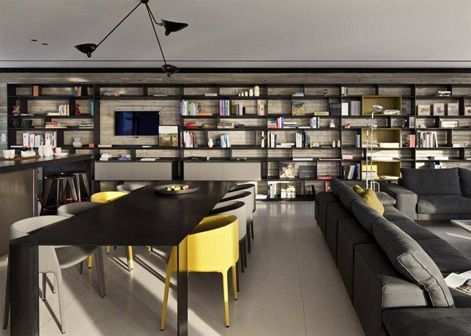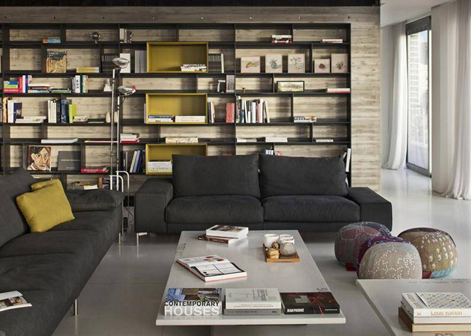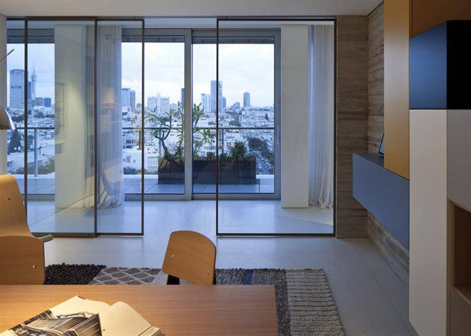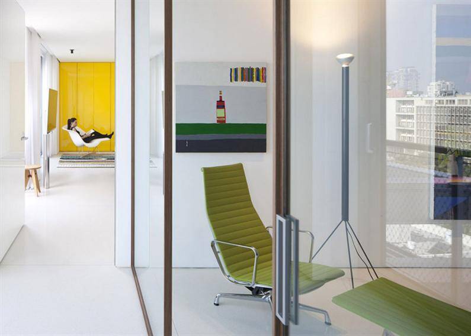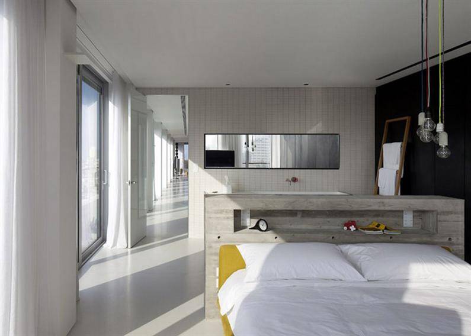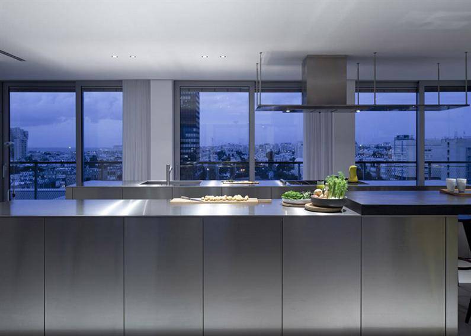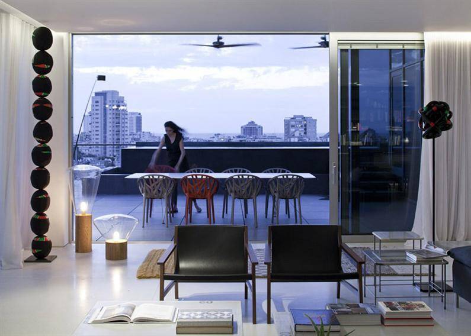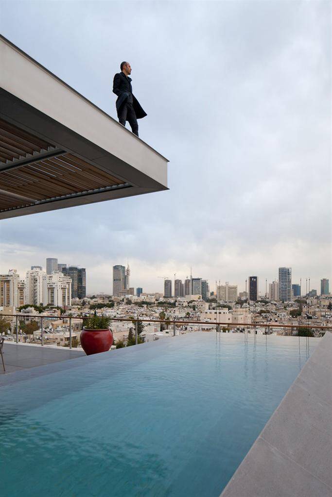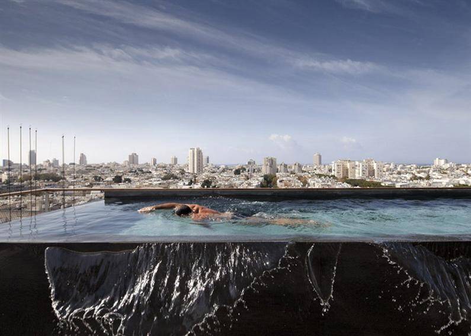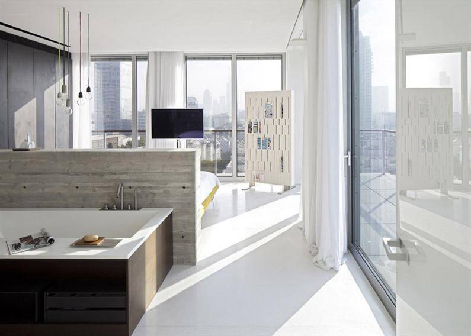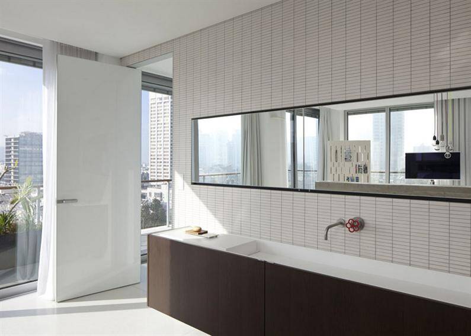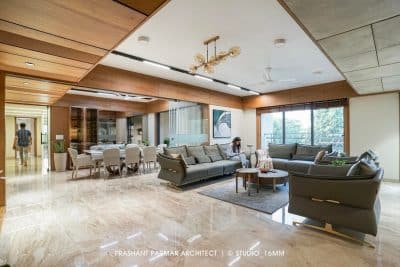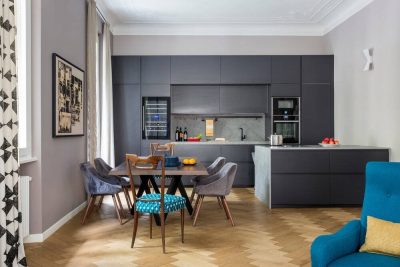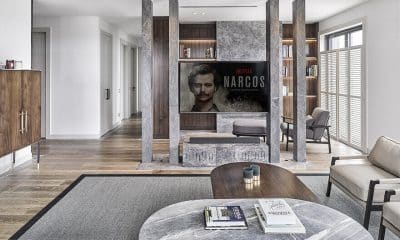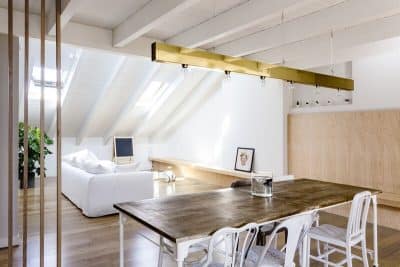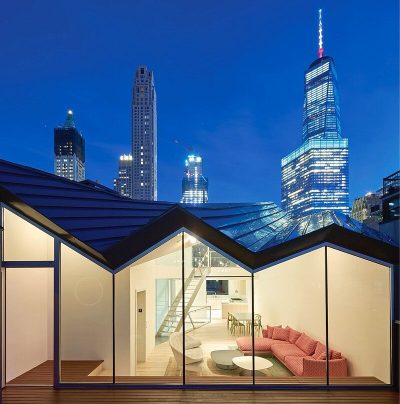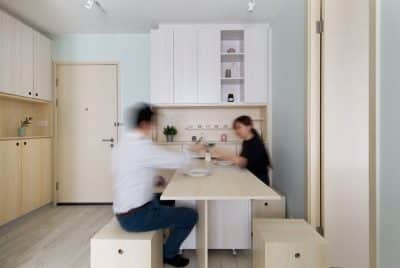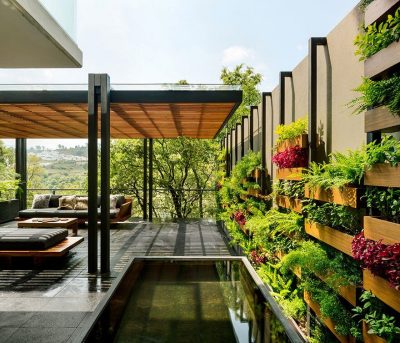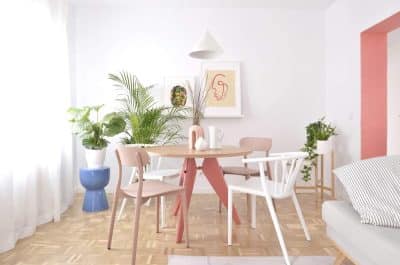Project: Tel Aviv Penthouse
Architects: Pitsou Kedem Architects
Location: Tel-Aviv, Israel
Total floor area: 680 sqm
Design and execution: 2010-2014
Placed in a new building in the historical northern part of Tel Aviv, this unique penthouse covers the surface of a whole floor and it has 600 sqm surfaces. The unconventional design realized by Pitsou Kedem offers, by transparent wall glasses an opening towards all four cardinal points. Along the whole façade, approx. 25 m, there are sliding doors that connect each space and room to the exterior, thus stopping the differences between the interior and the exterior. A rooftop swimming pool runs along the edge of this penthouse offering, besides the joy of swimming, a holistic view of the old city. Completely made of black stone, the pool reflects city’s lights. Also on the floor there is a large balcony, decorated with Frangipani trees, traditional in Tel Aviv, offering a space of socialization and relaxation.
The materials used for building this penthouse are, mostly, left visible, in raw form. The floor is a founded mosaic and on the concrete wall of the living there is a metal library. Interior designs and decorations have a contemporary approach, with accent on spatiality and light, on efficiency, but in the same time there is the warmth necessary for family space. Although large as surface, “naked” in front of the eye and light, this Tel Aviv penthouse offers a feeling of privacy, which could be discovered in the familiar, welcoming and comfortable atmosphere which beautifully surrounds you after an agitated day.

