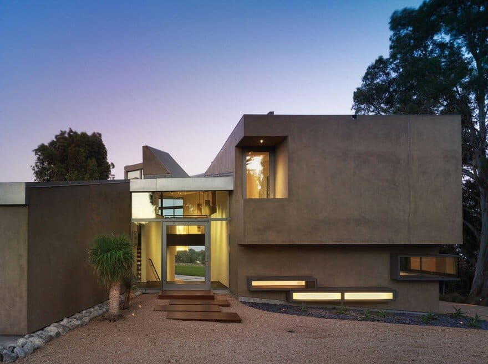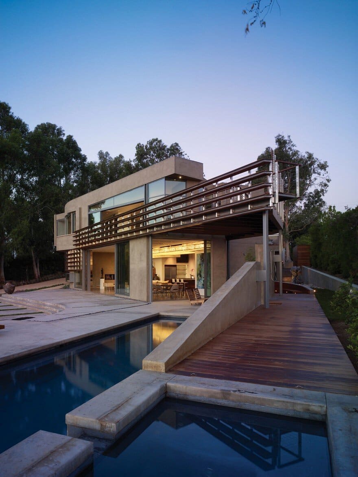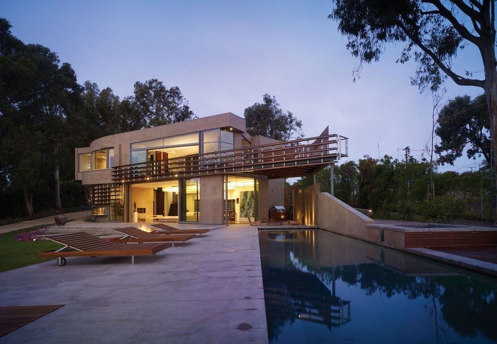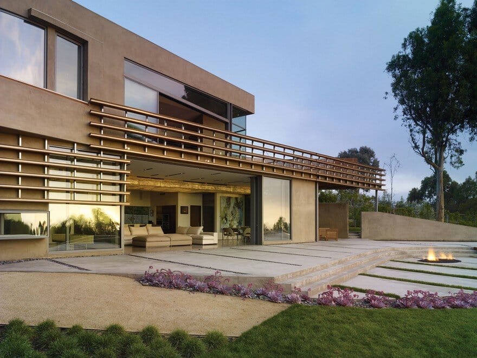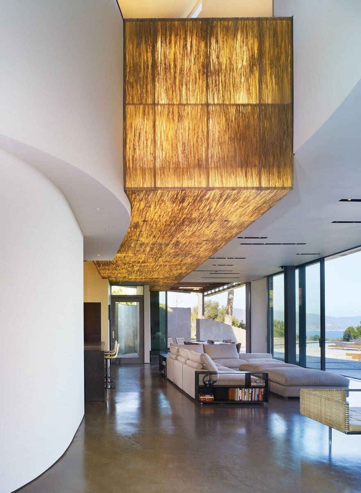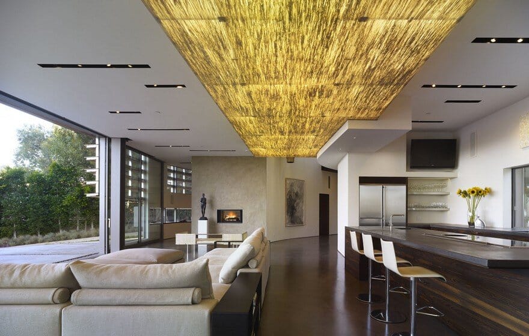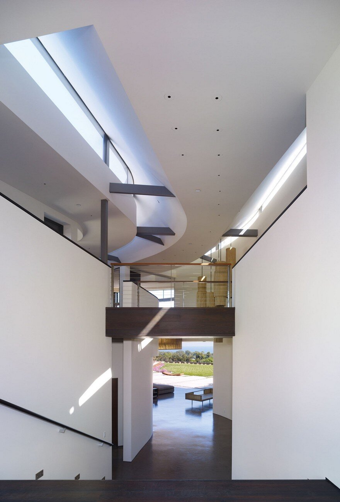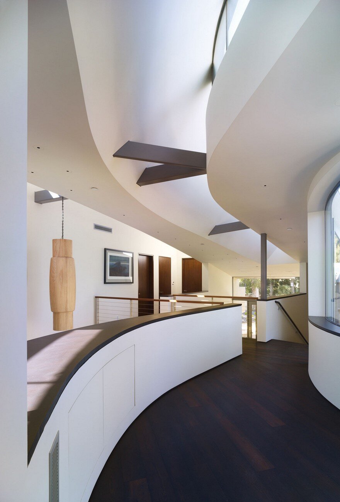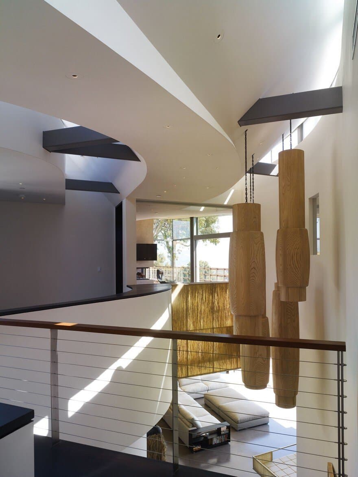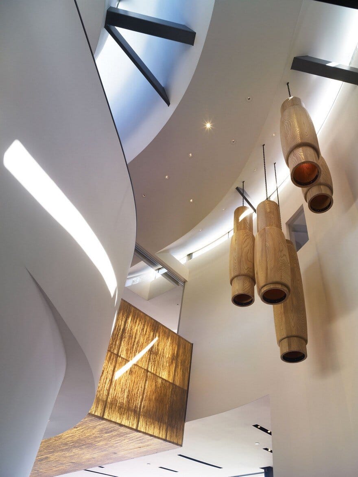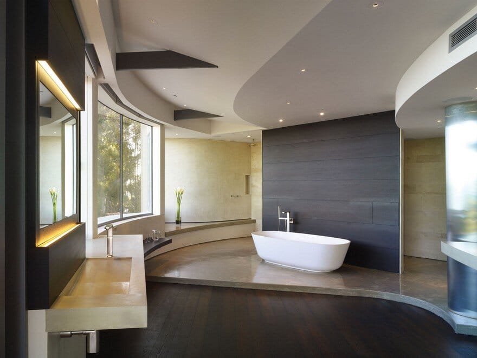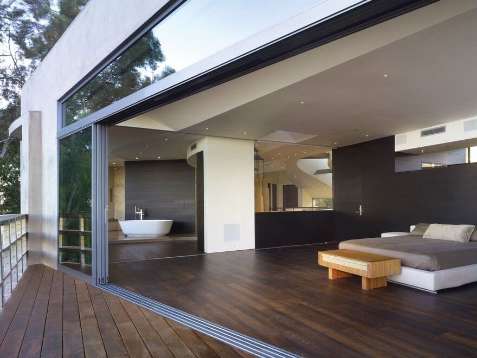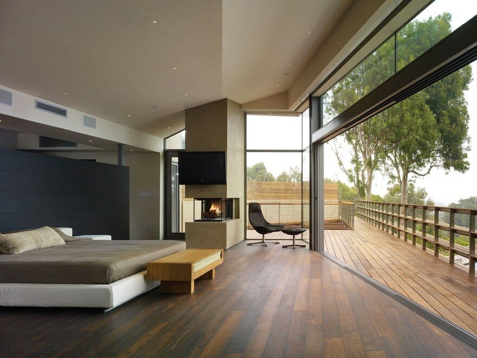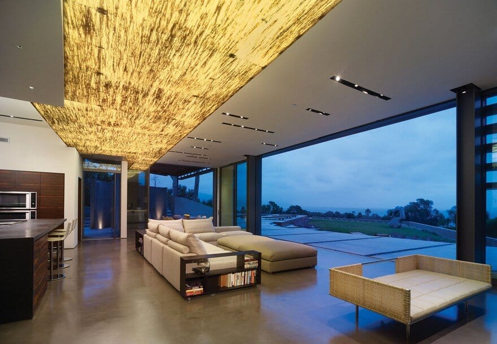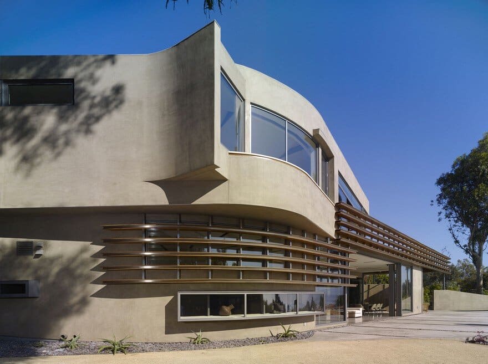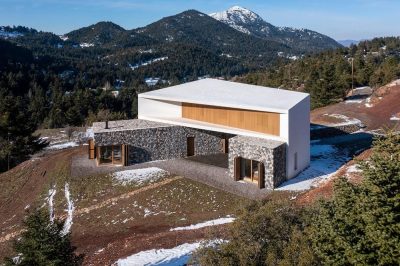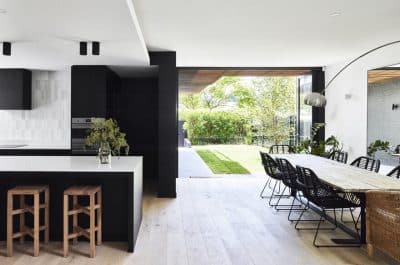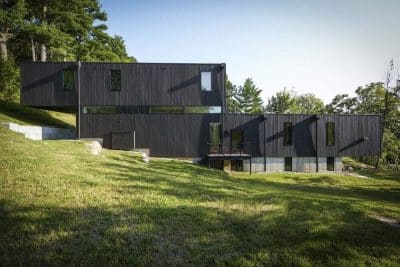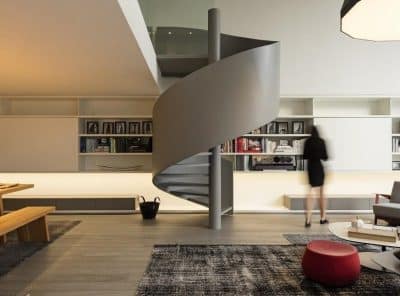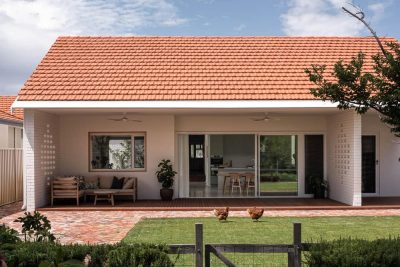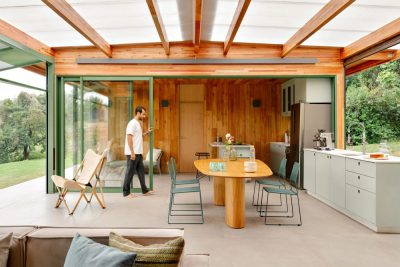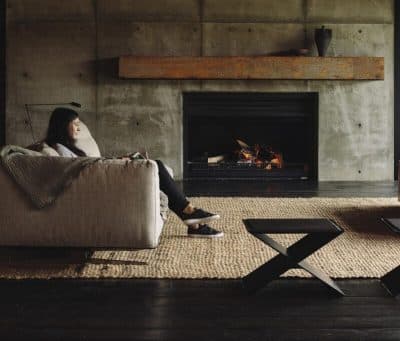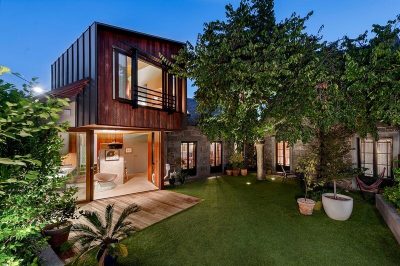Architects: Griffin Enright Architects
Project: Point Dume House
Location: Point Dume, Malibu, California
Photography: Benny Chan
The Point Dume House explores the nature of fluidity and sequence in the context of space, circulation, and landscape. The site rests atop one of the highest points in Point Dume, Malibu, and offers stunning panoramas that make the organization of views of paramount concern. The home both captures and is captivated by these views, creating spaces that flow in to one another and in to the landscape.
With an interest in the continuity of landscape and sequential movement through space, this 6,600 square foot house manipulates typical paths of domestic movement to integrate the interior and exterior of the house. Sinuous surfaces delineate volumes that are differentiated by slicing surfaces and materials, with spatial intersections that break down edges between inside and outside, engaging the land with the internal logics of the house.
The major shifts in geometry relate to the panoramic views, with a narrative sequence that echoes the shoreline beyond. A fluid hallway serves as the nexus of the house, while the expansive living areas opens up entirely to the exterior, so that the Point Dume house is connected to the exterior both in its narrative sequence and its physical presence.
The occupant then becomes immersed in a continuous volume of spectacular views that focus attention both internally towards the architecture itself and externally towards the Pacific Ocean in the distance. The smooth, sinuous surfaces that organize the spaces are then punctured and intersected in such a way as to break down the barriers that visually and psychologically separate the inside from the outdoors.

