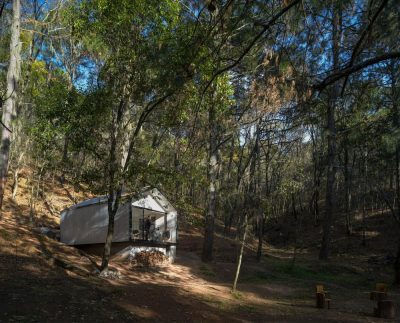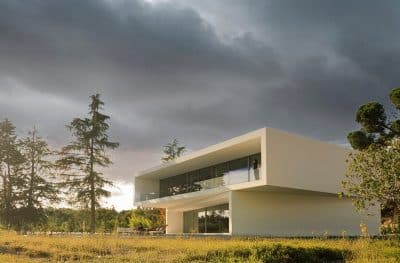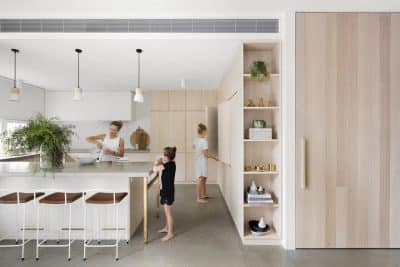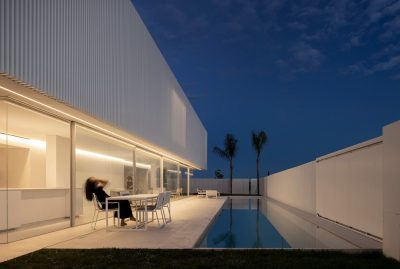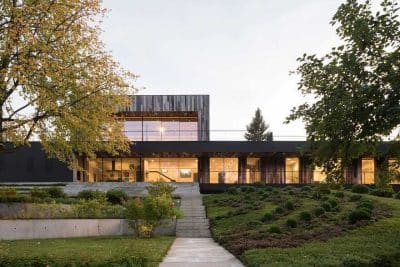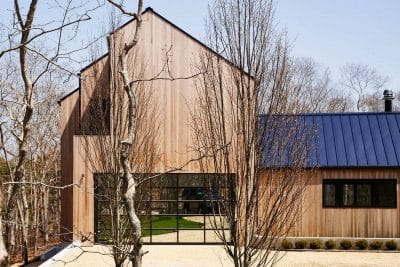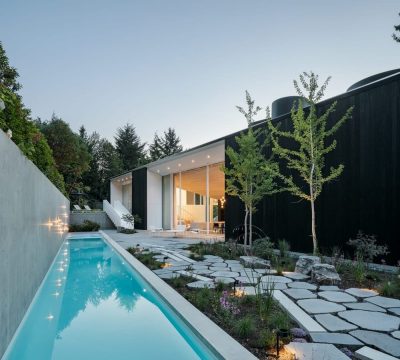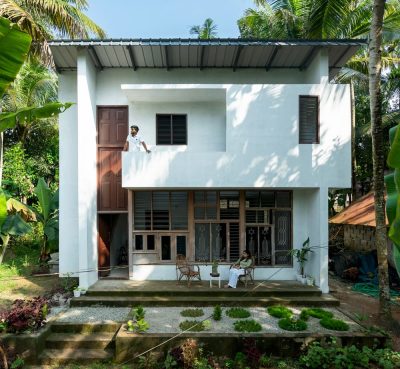Project: Point Grey Road House
Interior Design: Sophie Burke Design
Architects: The Airey Group
Location: Vancouver, Canada
Photo Credits: Ema Peter
The concept for the Point Grey Road House began with the stunning coastal view from the building lot, a block from the beach. The home was designed for a creative and energetic couple and their kids, across the road from the beach with views of Vancouver mountains beyond.
The reverse floor plan highlights the view towards the ocean and mountains – placing sleeping on the main floor, the public and entertaining areas above. The top floor lounge serves as an indoor|outdoor entertaining area that takes full advantage of the stunning vista.
Finishes were chosen that reflect an organic, coastal feel, while maintaining the sophistication desired in an urban home. Wire brushed white oak flooring is light but forgiving, white quartzite in a leathered finish on counters is more casual and more durable than marble yet still provides the lux feeling of natural stone.
Texture and contrast within the muted palette chosen were important: painted brick against the slim custom white steel staircase that winds like a ribbon from the bottom floor to the top, saw kerfs cut into painted millwork, painted shiplap cladding, sisal rugs, leather cabinet pulls, linen drapery. Windows and doors were lined with ebony stained oak to provide unfussy definition and strong contrast with white walls and millwork in a space where all other trimwork and detail were deliberately eliminated.












