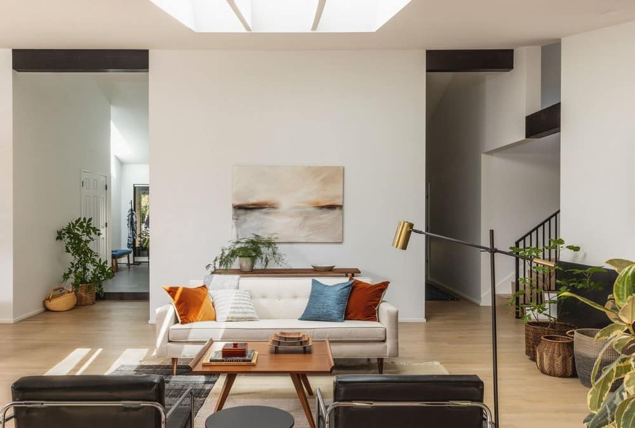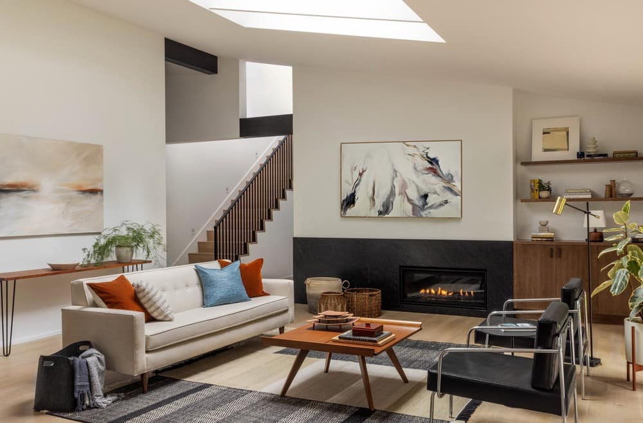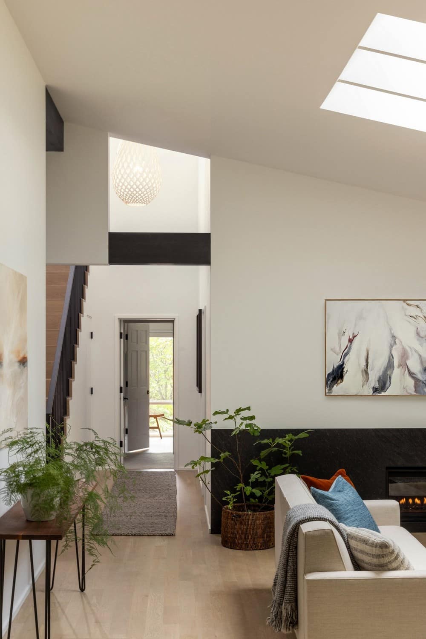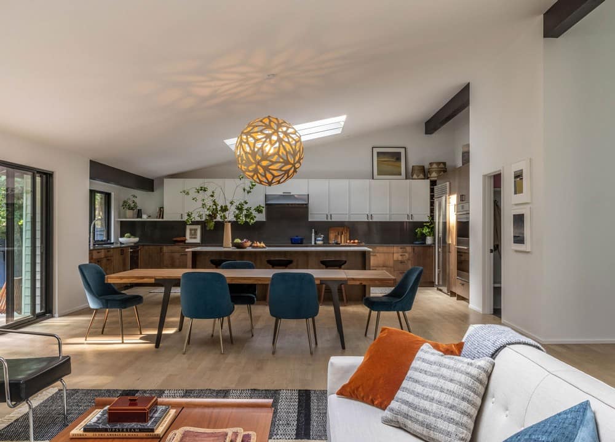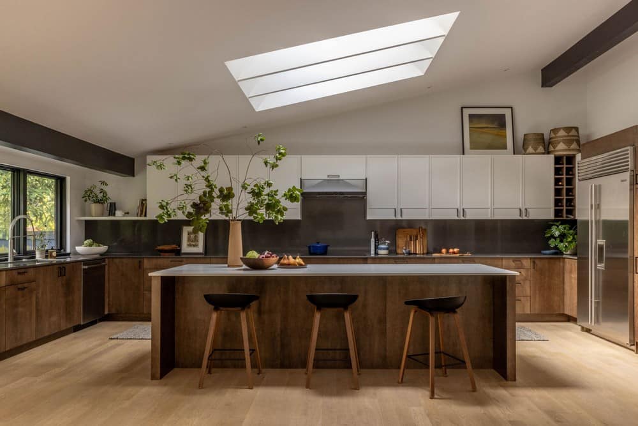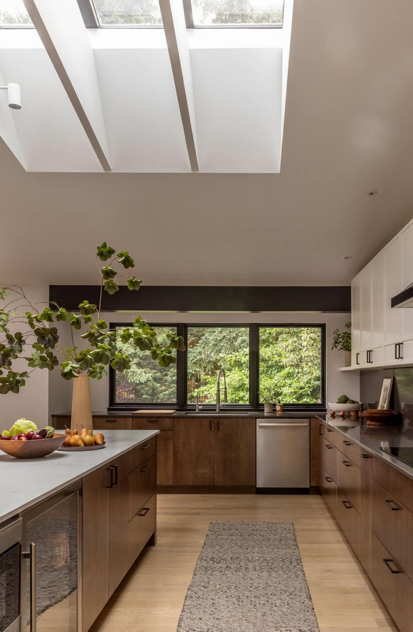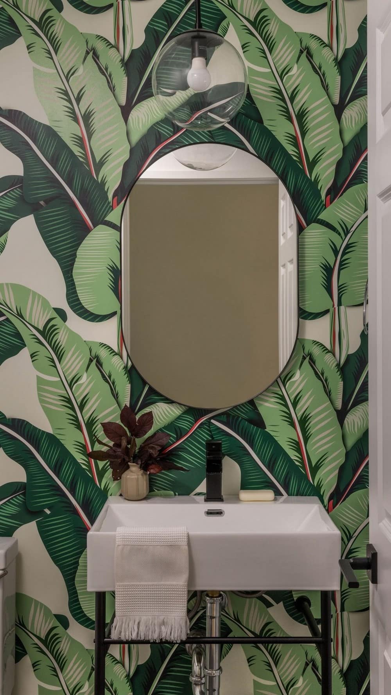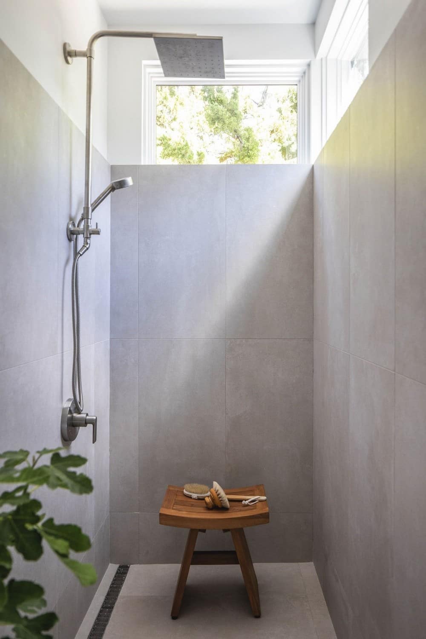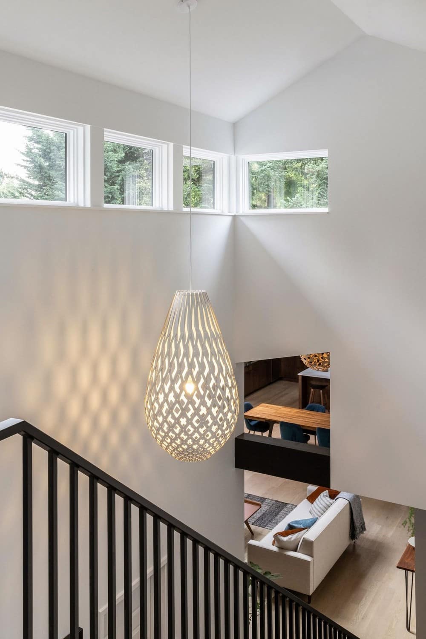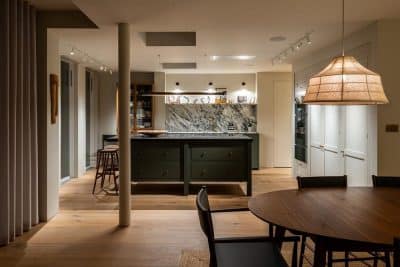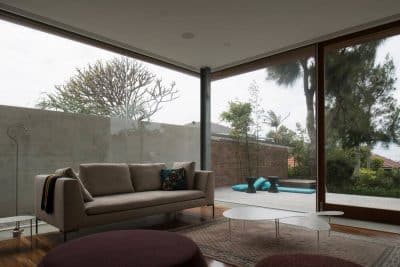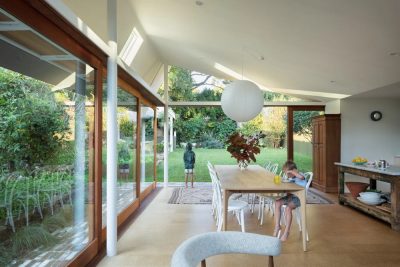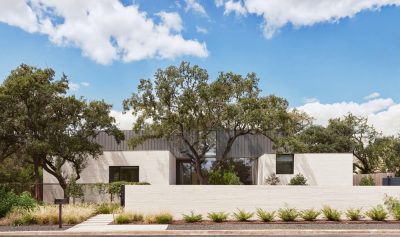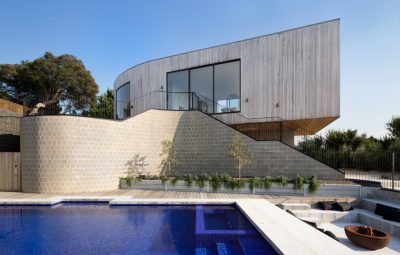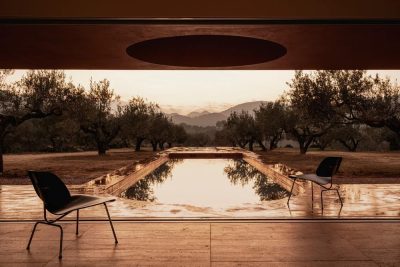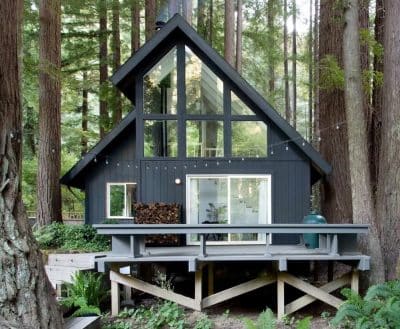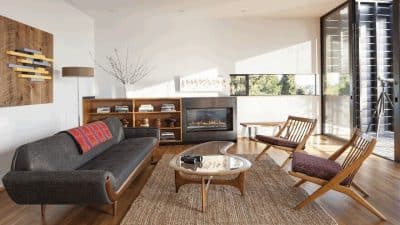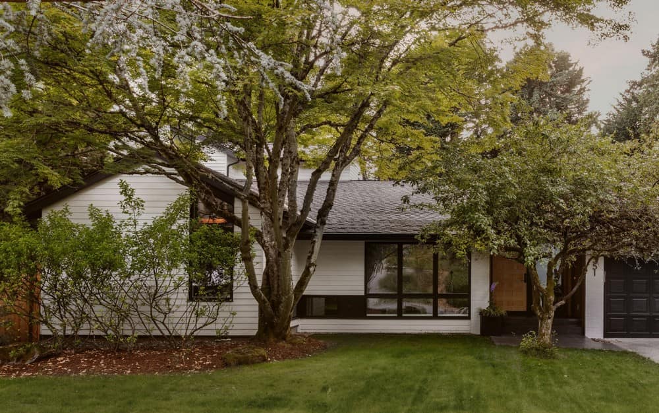
Project: PopTop Ranch
Architecture: Floisand Studio Architects
Contractor: Peter Davis Builders
Location: Mercer Island, Washington, United States
Photo Credits: Rafael Soldi
This project transformed a dated 1970s rambler into a modern, light-filled home for a family of four. The original dwelling boasted the characteristics typical of its era – a boxy layout, low roof eaves, and a highly compartmentalized interior.
Our challenge was to overhaul the space and create a home that not only broke free from the boxiness but also created light filled interior spaces that better connect to the outside.
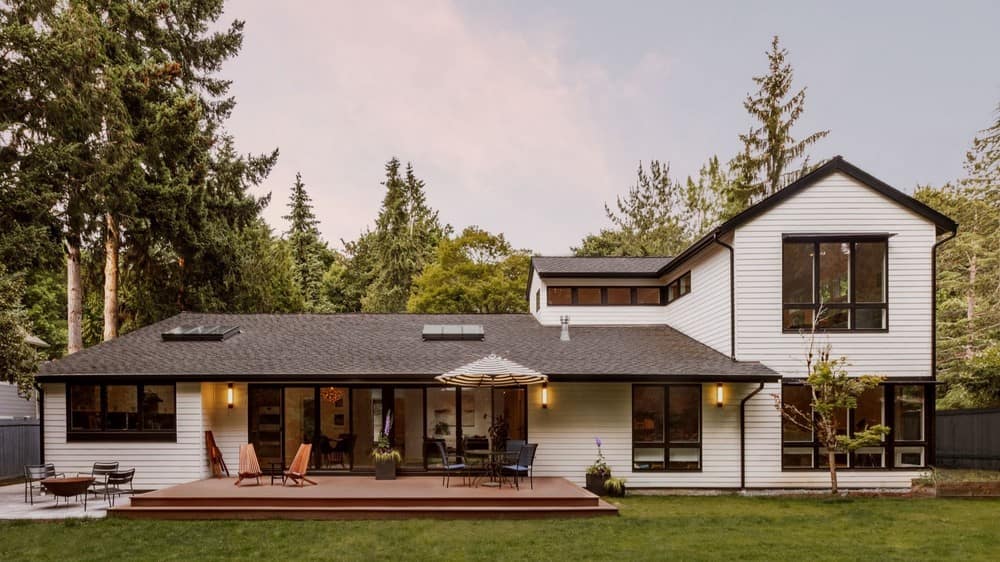
With the remodel, we restructured the home, added vaulted ceilings, and strategically placed new windows and doors. The surrounding Pacific Northwest trees are now prominent, enhancing the connection between indoors and outdoors with more light. Angled windows follow the roof’s pitch, drawing the eye upward to the trees. New clerestory and floor bound windows provide light but maintain privacy.
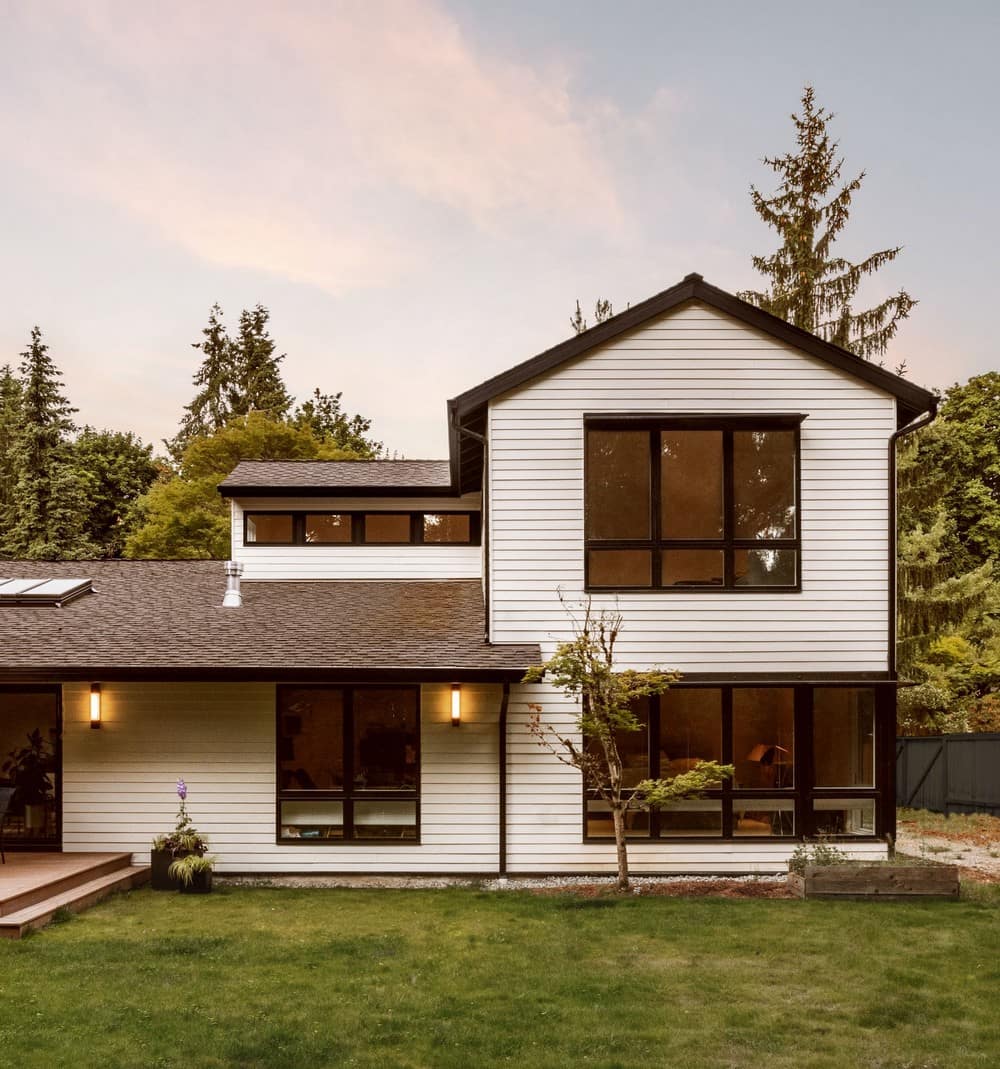
The kitchen was expanded by squaring off a popout and coopting a small dining area. New windows in front of the sink extend to the countertops, maximizing light and backyard views. Large sliding doors connect the kitchen, dining, and living room to the deck and backyard, seamlessly integrating the primary living spaces. Skylights over the kitchen and living area bring in natural light.
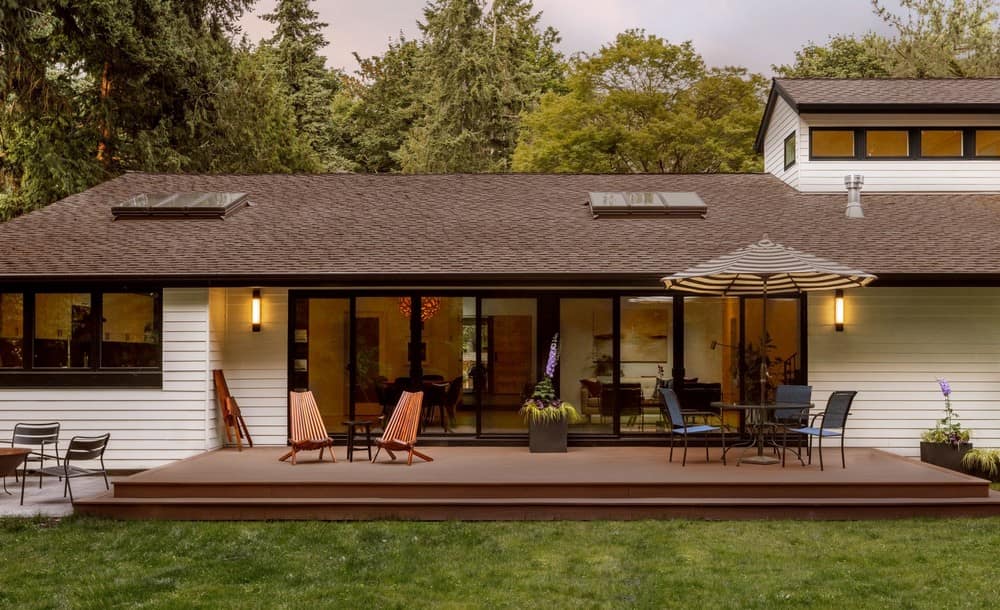
The home’s exterior was transformed with modern siding and slate tiles that clad the new entry path that extend into the home’s foyer. Inside the entry, the ceiling was vaulted and a new skylight was added to bring additional light into the space.
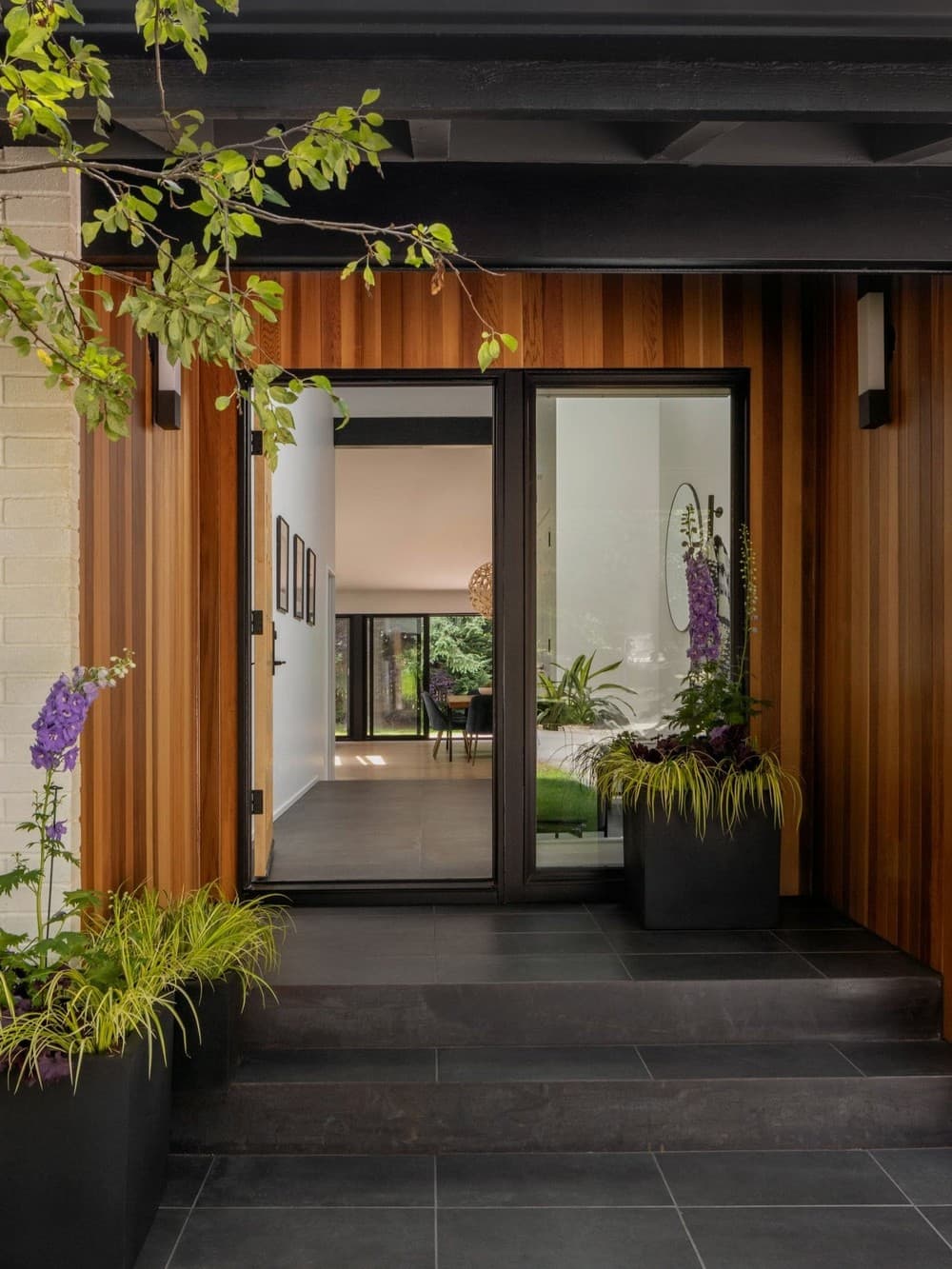
The home’s main space is rimmed by dark wood beams that support the newly vaulted ceiling. A cut out above the beam that separates the hallway to the new stair/primary suite and living room connects the spaces vertically. A “PopTop” addition was added to create a new primary bedroom and second family room for gaming and sleepovers.
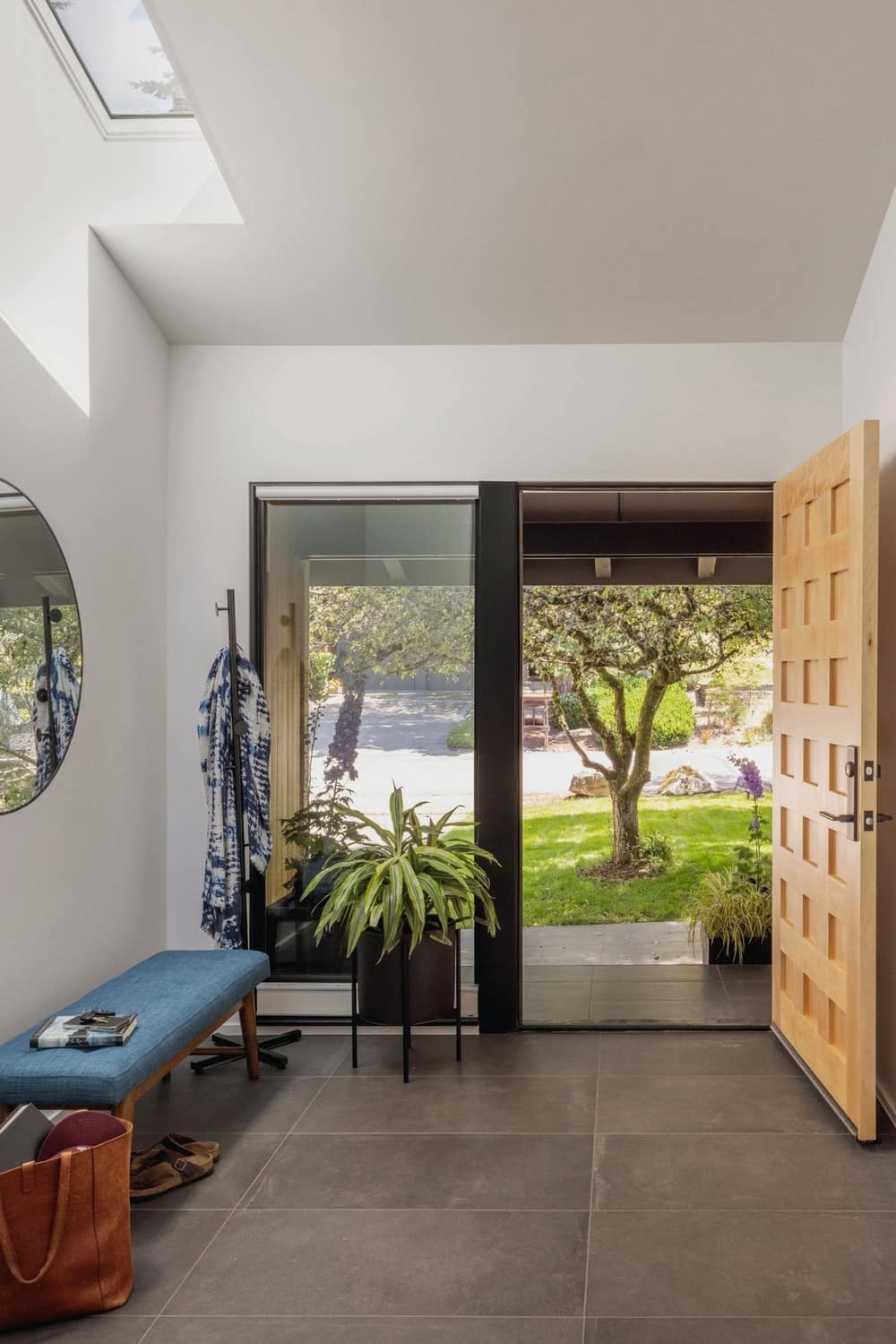
The renovation incorporated the environment and saved costs by using builder-grade finishes, local fabricator cabinets, energy-efficient windows and doors, and quartz countertops.
