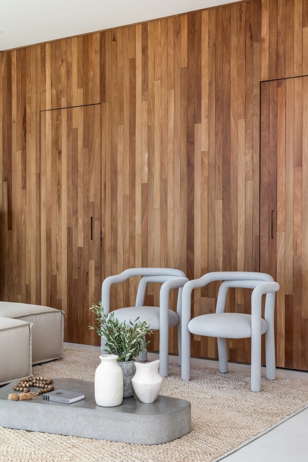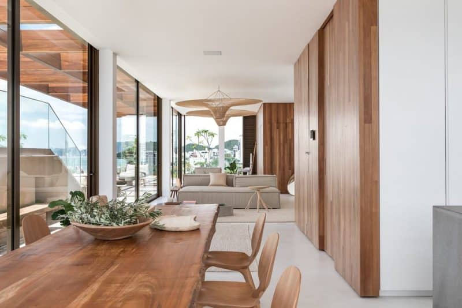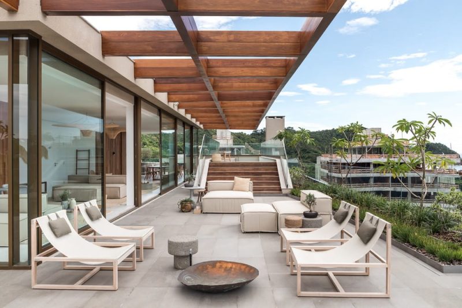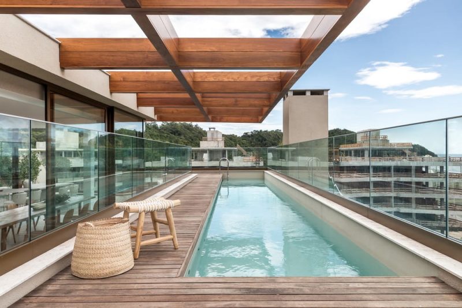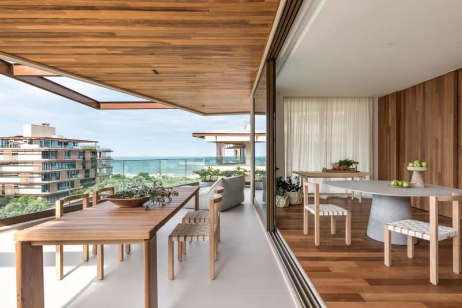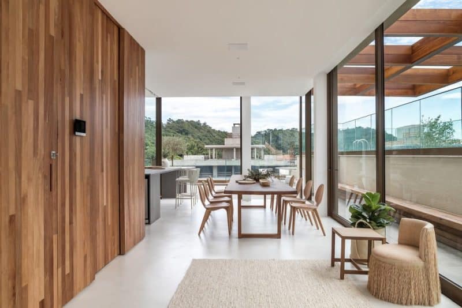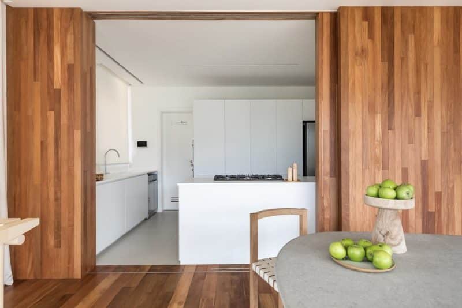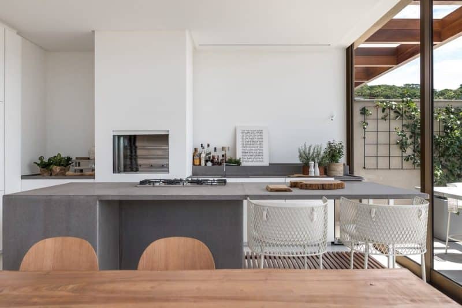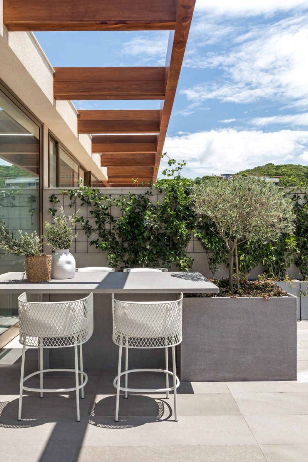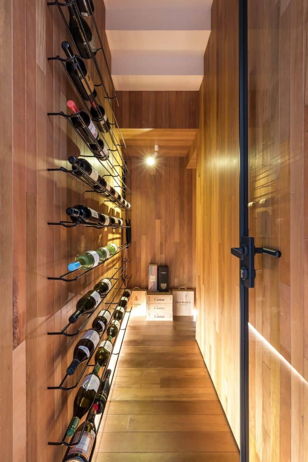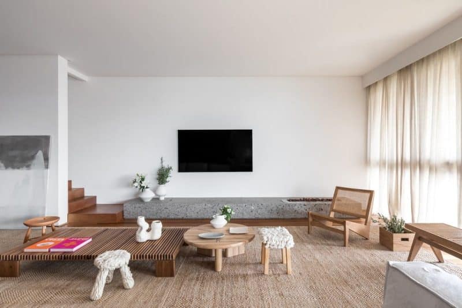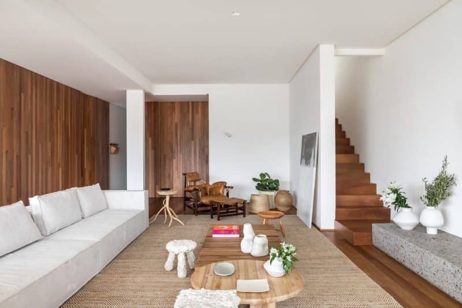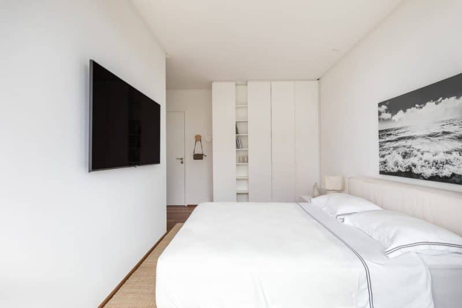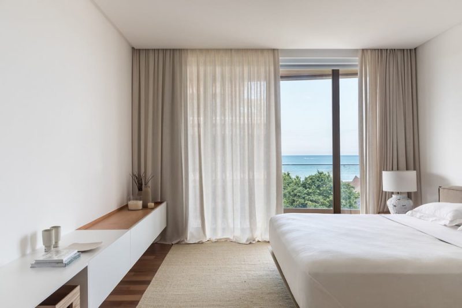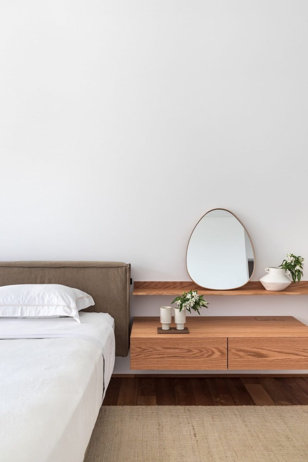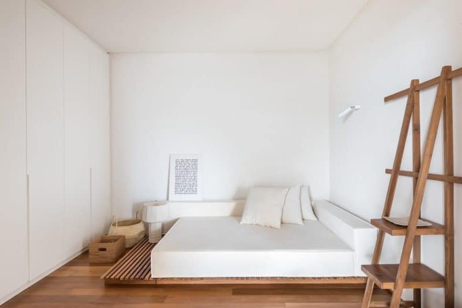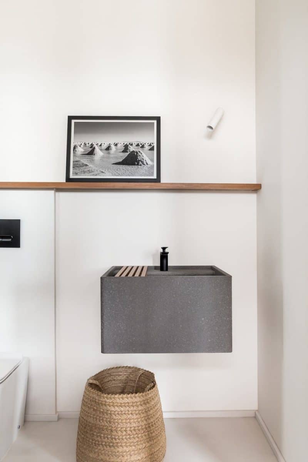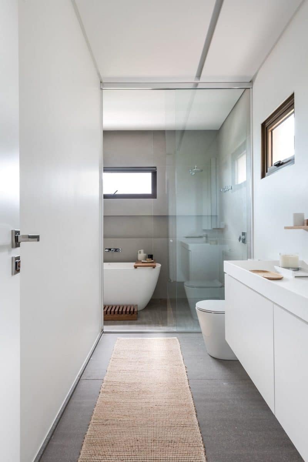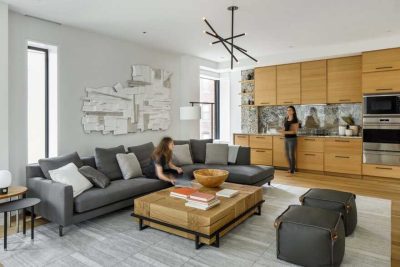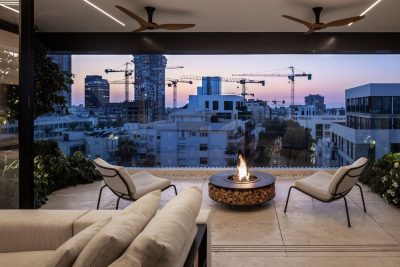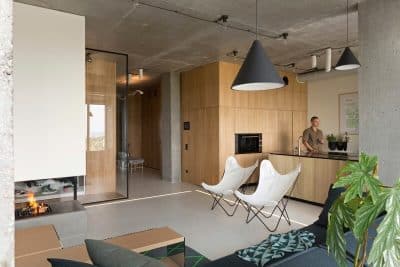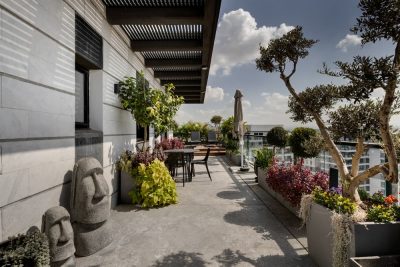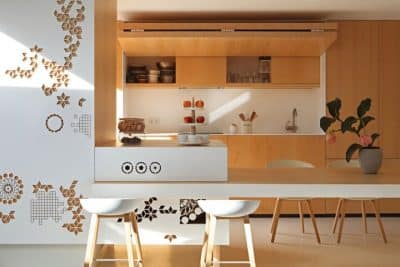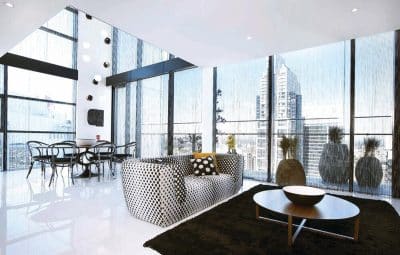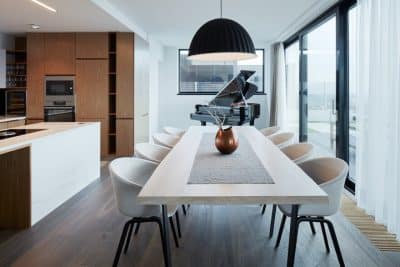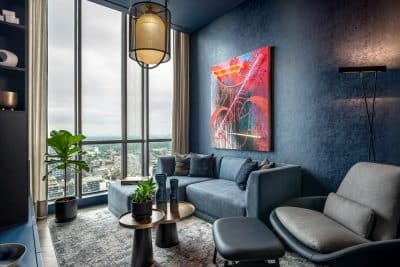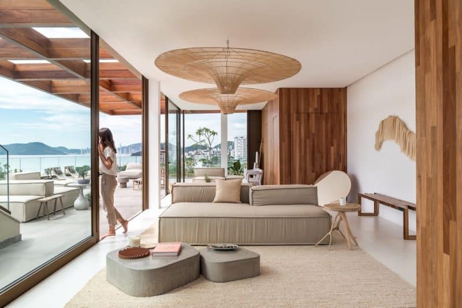
Project: Praia Brava Duplex Penthouse
Architecture: Simara Mello
Location: Itajaí, Santa Catarina, Brazil
Area: 760 m2
Year: 2023
Photo Credits: Eduardo Macarios
Nestled in the picturesque Praia Brava of Itajaí, Santa Catarina, the 760m² Praia Brava Duplex Penthouse designed by Simara Mello is a stunning retreat for a couple with two young daughters. This luxurious residence was conceived as a private oasis, seamlessly blending relaxation and sociability within its spacious, informal design. The goal was to create a home that harmonizes with the surrounding landscape, offering a tranquil yet inviting atmosphere perfect for hosting friends, social events, and outdoor activities.
Thoughtful Redesign for Functionality and Flow
The renovation of the penthouse began as soon as the construction company handed over the keys, with the first major change being the relocation of the staircase. Originally, the staircase was an imposing feature in the middle of the living area, occupying significant space on the upper floor and hindering the layout of the gourmet kitchen. To better align with the residents’ vision of keeping the lower floor private and dedicating the upper floor to leisure and gatherings, the architect discreetly repositioned the staircase to a corner of the room, closing off the slab. This strategic move ensured that each floor’s function was distinct, allowing one to operate without interfering with the other.
A Cozy and Functional Lower Floor
On the lower floor, the primary family kitchen is designed with natural wood sliding doors that allow it to integrate seamlessly with the dining and living areas when needed. A matte stone table by Estudio Bola serves as the centerpiece for family meals and meetings. The space also features the Mucuripe desk by designer Camarotti, crafted from solid washed Jequitibá Rosa wood, which functions as both a work surface and a bar sideboard with views of the sea.
This floor also houses the TV room and the bedrooms. The original closet was downsized, and part of the space was converted into a versatile room that now functions as both a wardrobe and a guest room. The room is furnished with a custom-designed sofa bed that doubles as a lamp holder, crafted with a wooden structure and raw canvas, which won an award in the Núcleo Catarinense de Decoração competition for product design.
An Upper Floor for Leisure and Celebration
The upper floor is the heart of the penthouse, designed for leisure, relaxation, and entertaining. It features a gourmet kitchen, a spacious balcony, and a swimming pool, all of which create an environment that effortlessly merges indoor and outdoor living. The furniture on this floor follows a cohesive color palette, enhancing the minimalist aesthetic that complements the natural surroundings. The space is adorned with Brazilian-designed furniture, including wooden pieces, durable sofas, and natural fiber rugs, creating a fluid and airy environment that draws attention to the breathtaking sea views.
The gourmet area itself is a masterpiece of design, with white lacquer cabinets, built-in appliances, and a basalt stone countertop that extends through the large windows, blurring the line between the interior and exterior spaces. This continuity creates a seamless connection, allowing the beauty of the outdoors to flow into the heart of the home.
Conclusion
The Praia Brava Duplex Penthouse by Simara Mello is a remarkable example of how thoughtful design can transform a space into a serene and functional retreat. With its careful integration of natural elements and a focus on both private and social spaces, this penthouse offers a perfect balance of relaxation and entertainment, making it an ideal haven for its residents. The minimalist approach, combined with high-quality materials and attention to detail, ensures that the home not only meets but exceeds the expectations of those who seek a luxurious yet grounded living experience.
