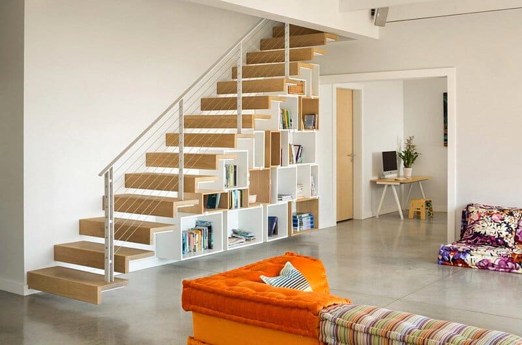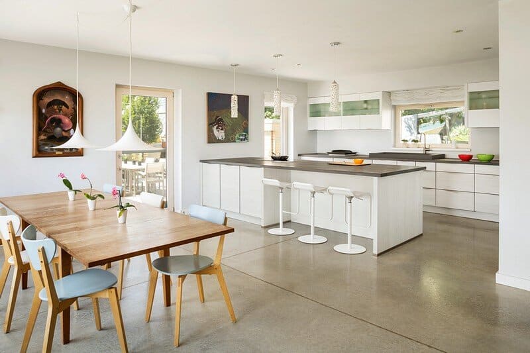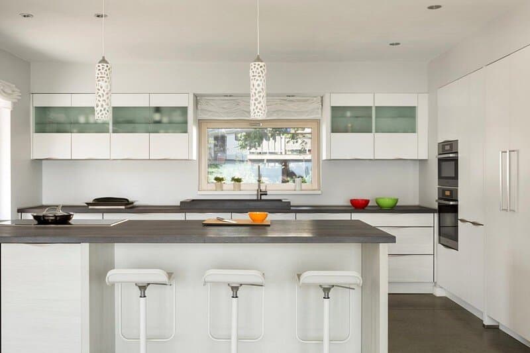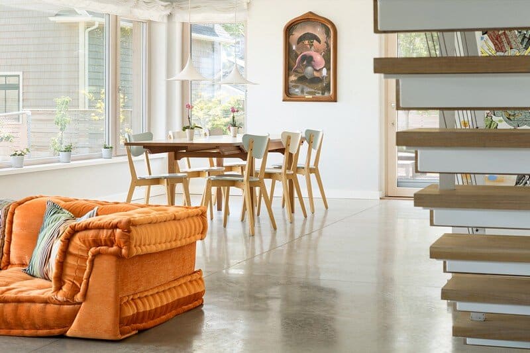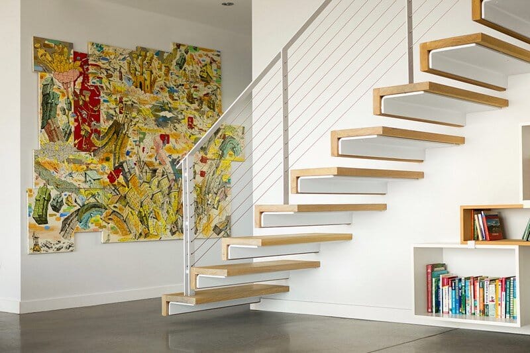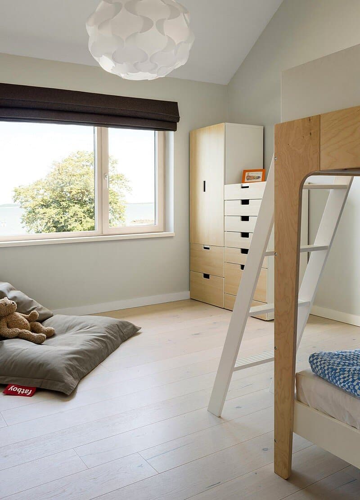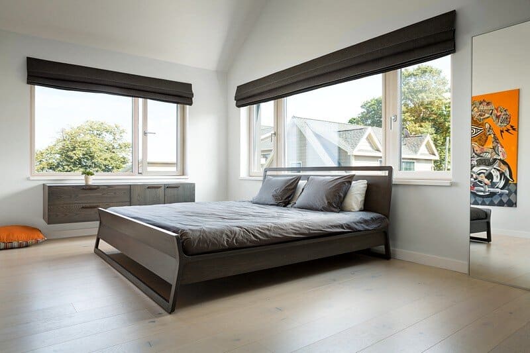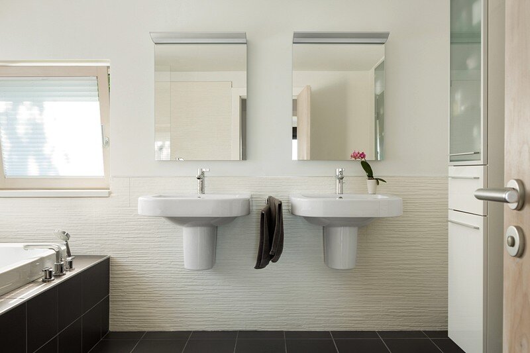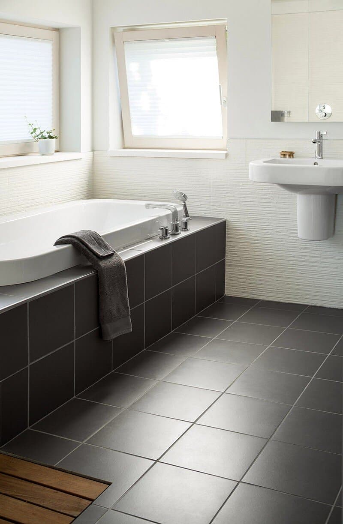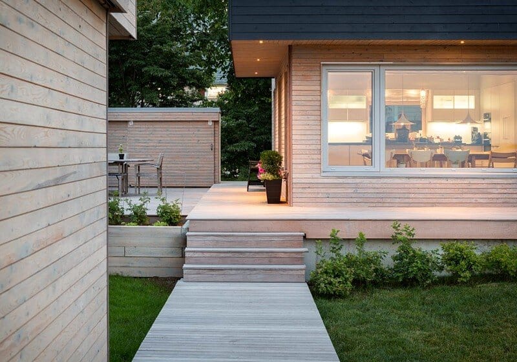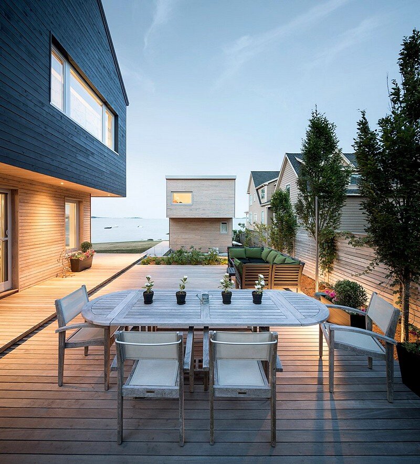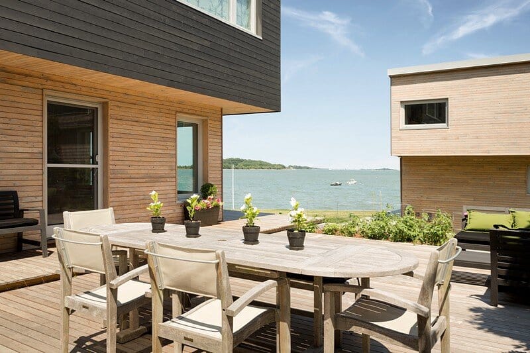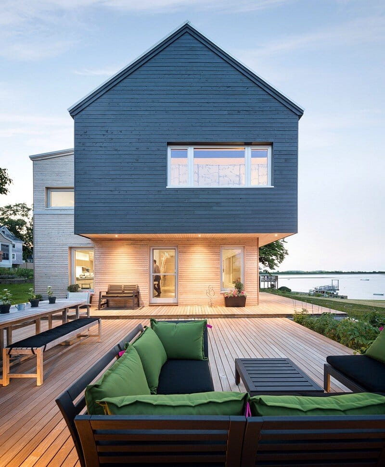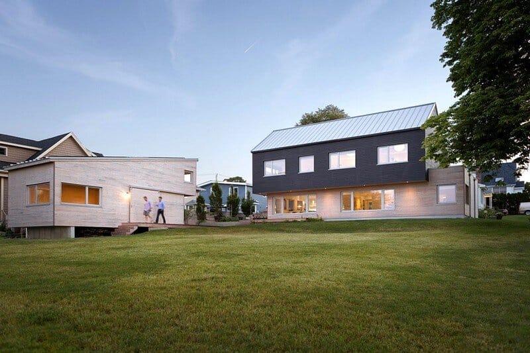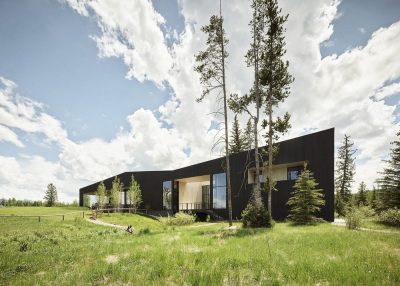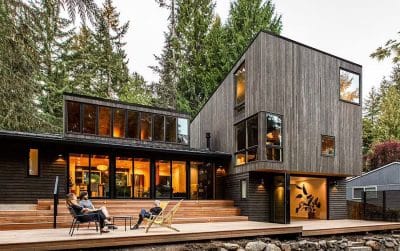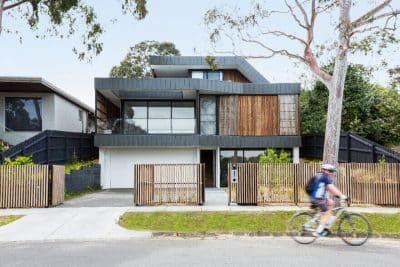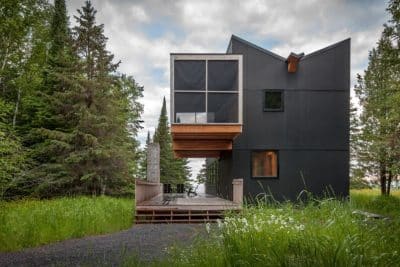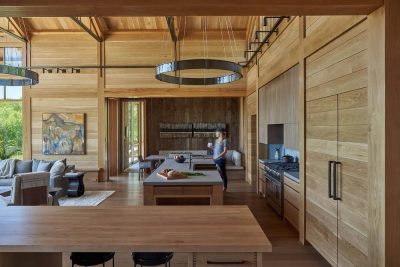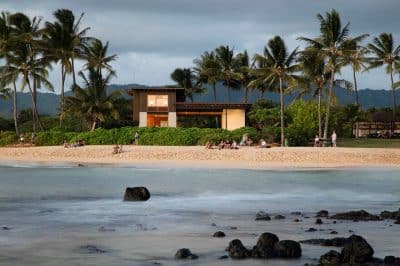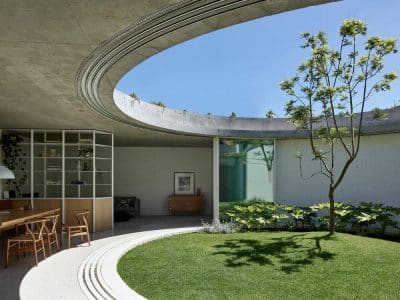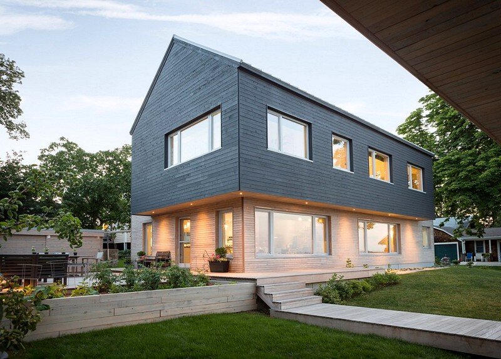
Project: Quincy Bay House
Architects: GO Logic
Project Team: Riley Pratt, Matthew O’Malia, Gunther Kragler
Location: Quincy, Massachusetts, United States
House square footage 2600 sq. ft
Studio square footage 615 sq, ft
Photography: Trent Bell
Quincy Bay House is a single family passive house designed by GO Logic Architecture, a architecture and construction firm located in Belfast, Maine, US.
Located on an east-facing oceanfront lot in densely populated Quincy, Massachusetts, this custom-designed, single-family residence employs a traditional peaked roof form to fit in with the surrounding neighborhood, but still differentiates itself as a contemporary home.
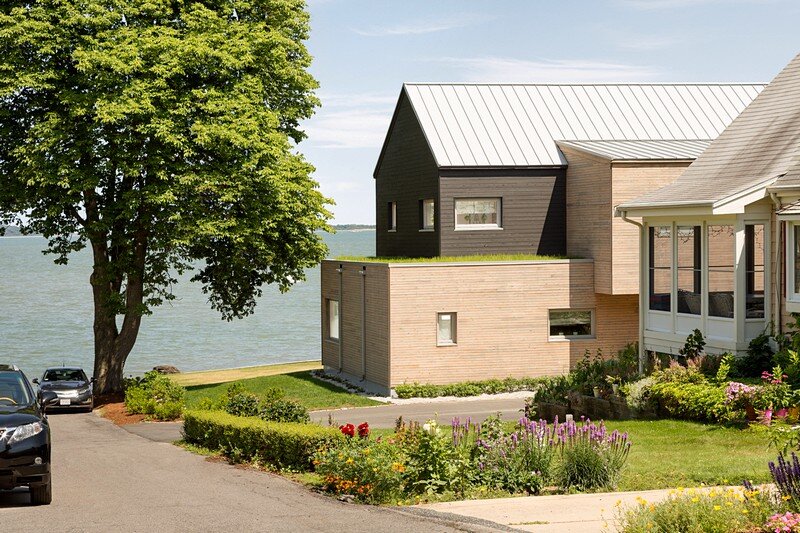
The basic site strategy was to locate the residence at the rear of the property and preserve the open yard space facing the bay. A detached shed-roofed guest house built on the footprint of a demolished garage serves as an external support structure for the house as well as a storage shed for stand-up paddle boards, life vests, and other water sports equipment. The guest house also buffers the yard from the neighbor’s view and provides a partial enclosure for a south-facing courtyard, protecting the outdoor space from prevailing easterly winds.
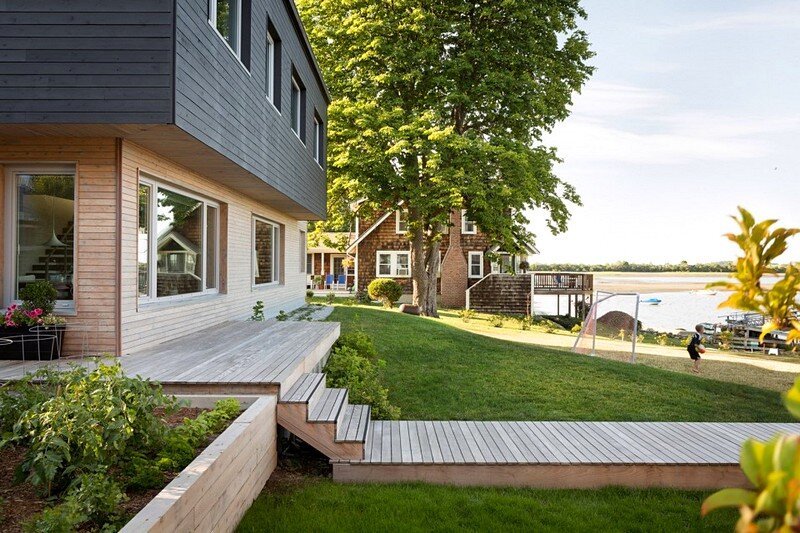
The main house is characterized by a gable-roofed volume that relates in scale and form to the mix of traditional homes nearby. A cantilevered shed dormer at the rear of the house provides a covered entry. A single-story, flat green roof helps break down the building mass and lessens the home’s visual impact from the street, opening up views to the bay beyond.
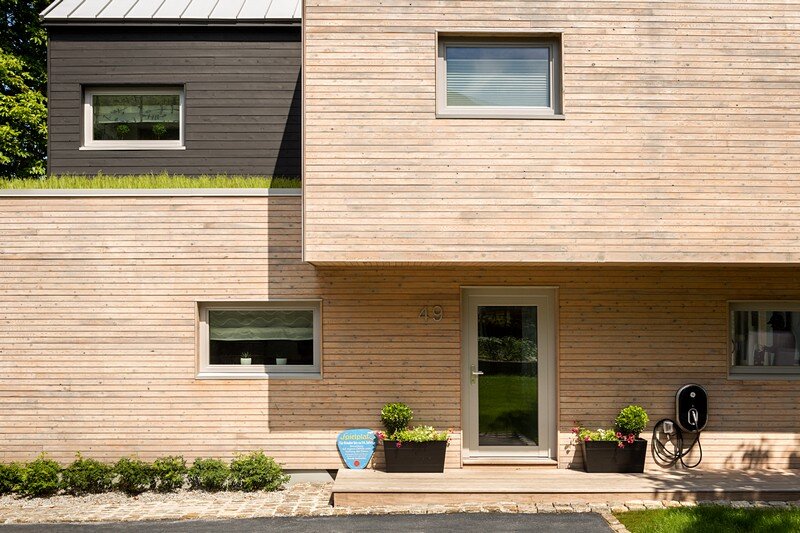
The interior layout prioritizes the living room with views to the bay. The entry, storage, and support spaces are located behind. A delicate, cantilevered steel stair forms a backdrop to the living room while providing light from the second-story windows above. On the second floor, the spaciousness of the modest bedrooms are maximized with vaulted ceilings and lofts tucked under the peaked roof structure.
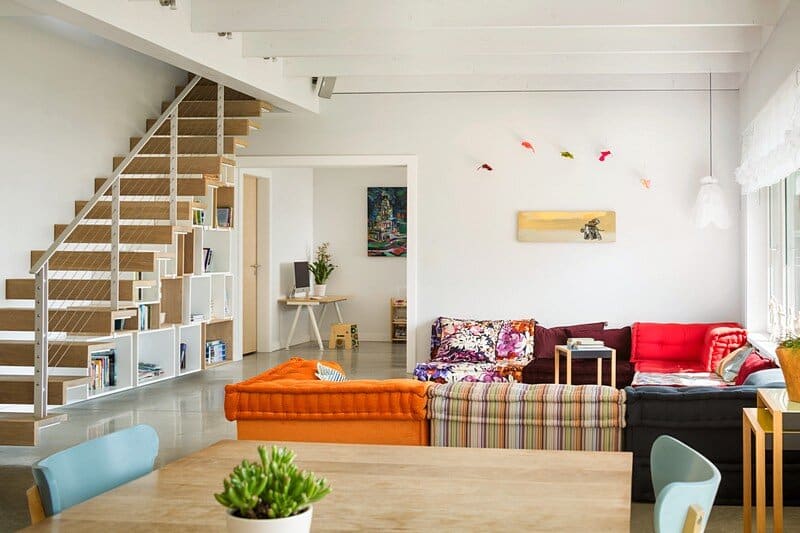
The home employs GO Logic’s standard Passive House–level building shell modified with custom detailing. With each project we gain a better understanding of how to deploy Passive House’s super insulation strategies while accommodating our client’s needs and maximizing each site’s architectural potential. The densely populated neighborhood and east-facing views provided interesting challenges when designing a house highly responsive to site, views, and climate. In this case, we relied heavily on the super-insulated shell and triple-glazed high-performance windows to reduce the space heating demand, along with several south-facing windows to capture passive solar gains. These measures allow the façade to be opened up to the East with views of the bay without compromising the home’s energy performance or comfort. Finding the balance between these competing interests within the context of a well-resolved architectural composition was the focus of our design approach.
