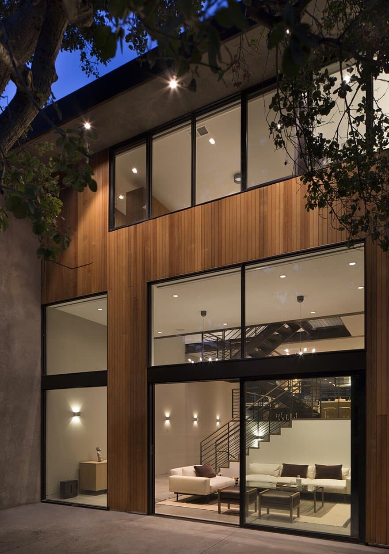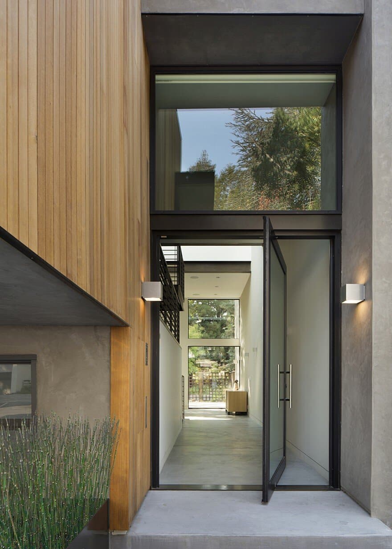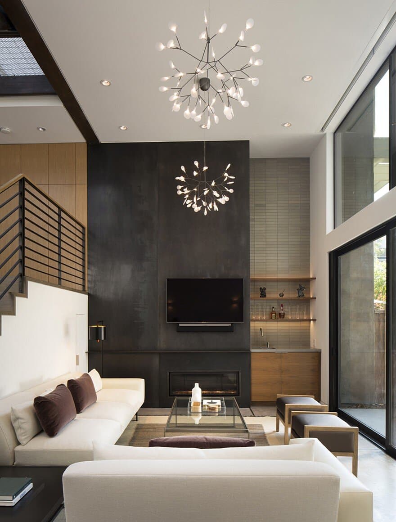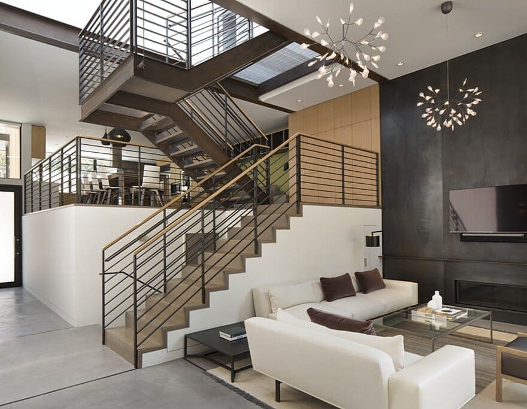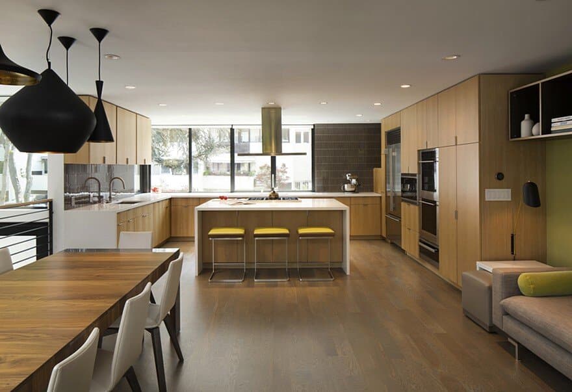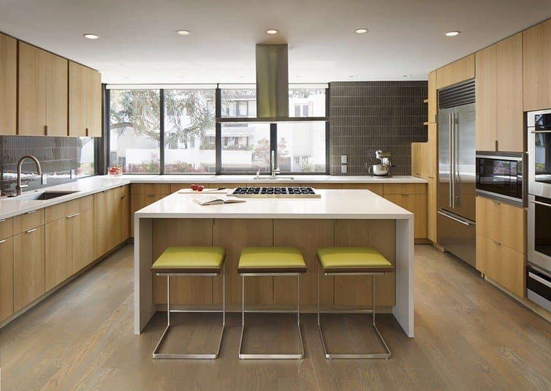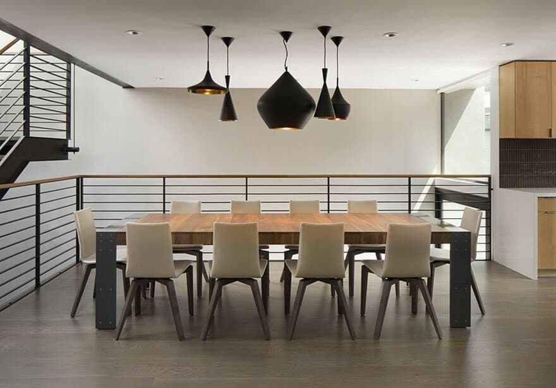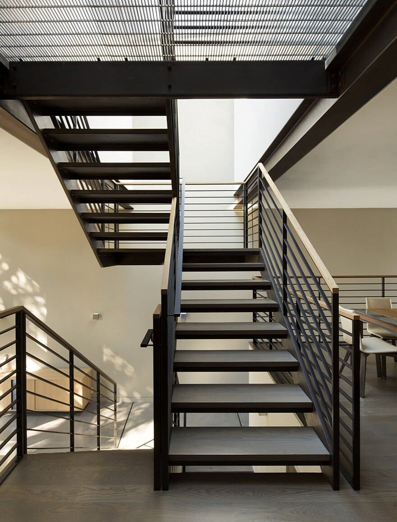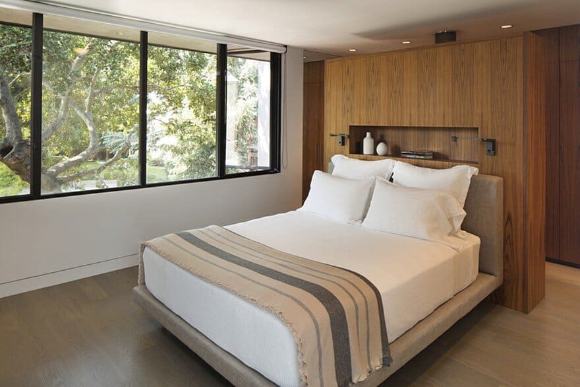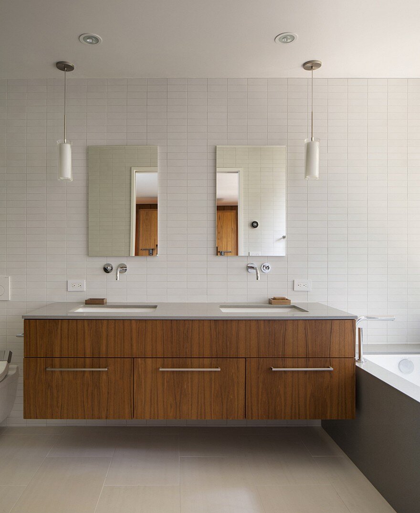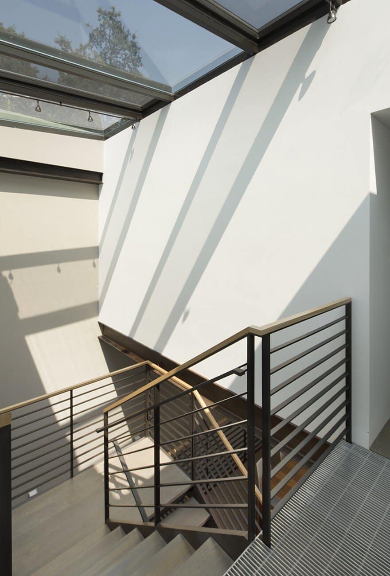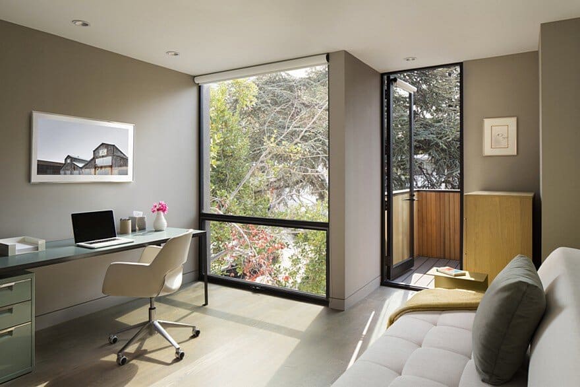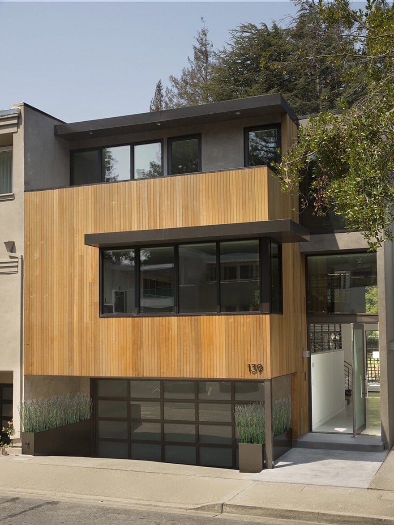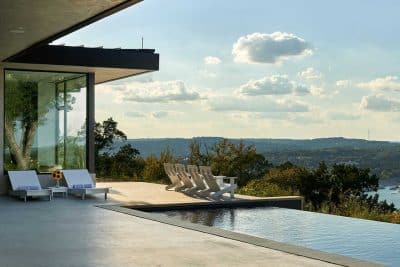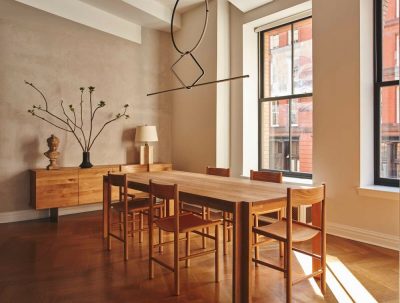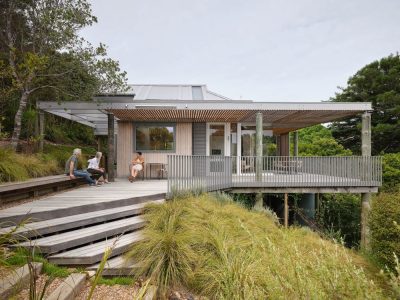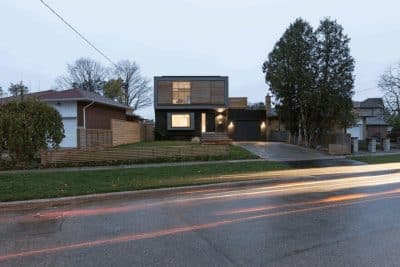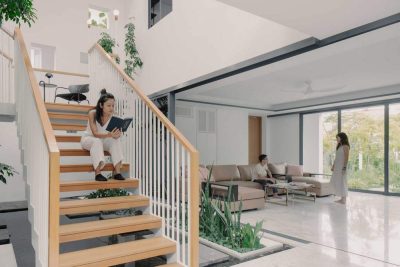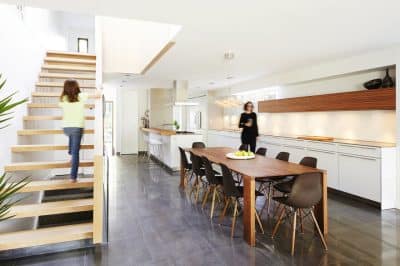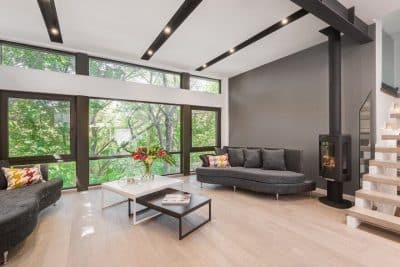Project: Radical Remodel of an Eichler-era Townhouse – Menlo Park Townhouse
Architects: John Lum Architecture
Interior Furnishings: Mansfield and O’Neil
Location: San Francisco, California, United States
Photography: Paul Dyer
This radical remodel of an Eichler-era townhouse consisted of replacing a confusing floor plan with an open-concept design. A new sky-lit, steel staircase connecting all three levels, transforms the formerly dark interior into a sunlight-drenched space. The living room is now directly accessed from the main entry, and has been converted into an inviting lounge, with a view of the oak-studded backyard.
The newly expanded kitchen and dining room, a half-story up, overlooks the living room and is now the center of the house for our client, a gourmet chef who enjoys entertaining. At the third floor, the staircase connects the new master bedroom suite and two front bedrooms via a dramatic aluminum-grated landing/bridge. A separate bathroom and laundry room complete this floor. The weather damaged exterior was re-clad in vertical cedar, galvalume, and steel-troweled stucco recalling the mid-century providence but upping the architectural language to a more refined, contemporary palette.

