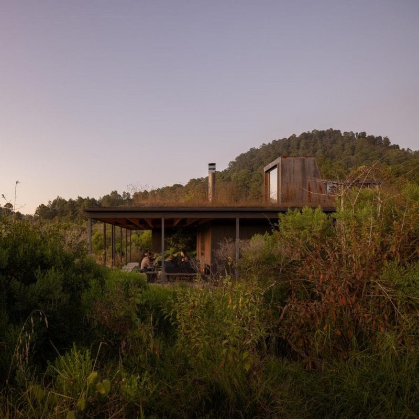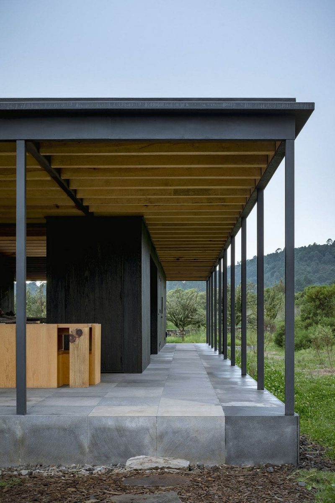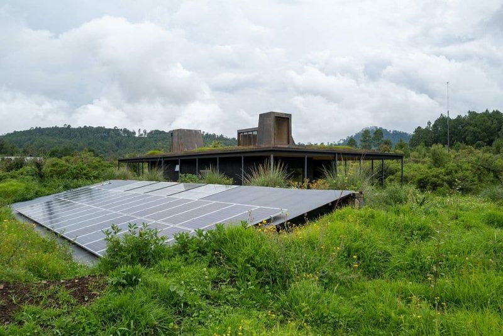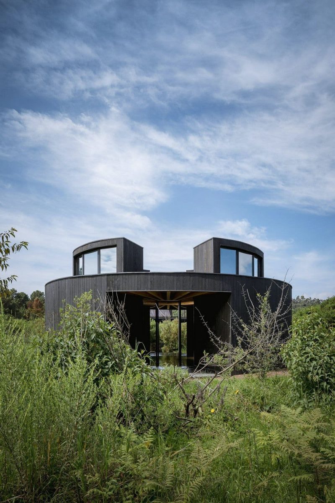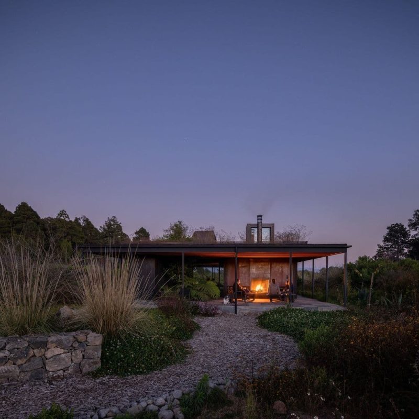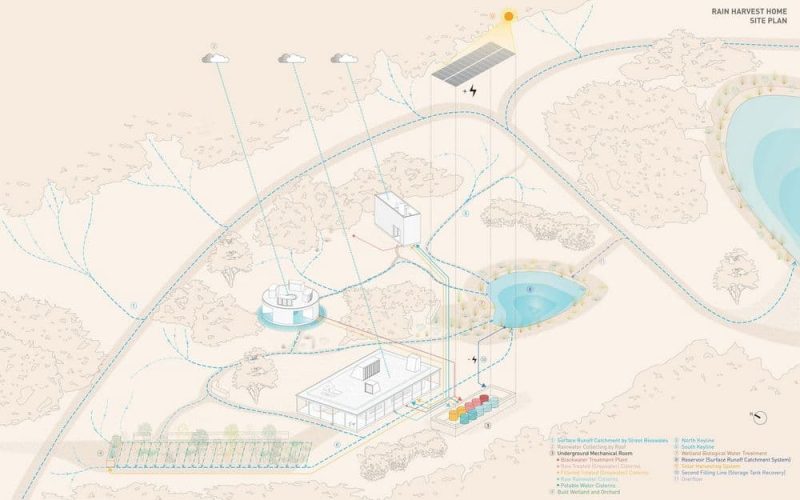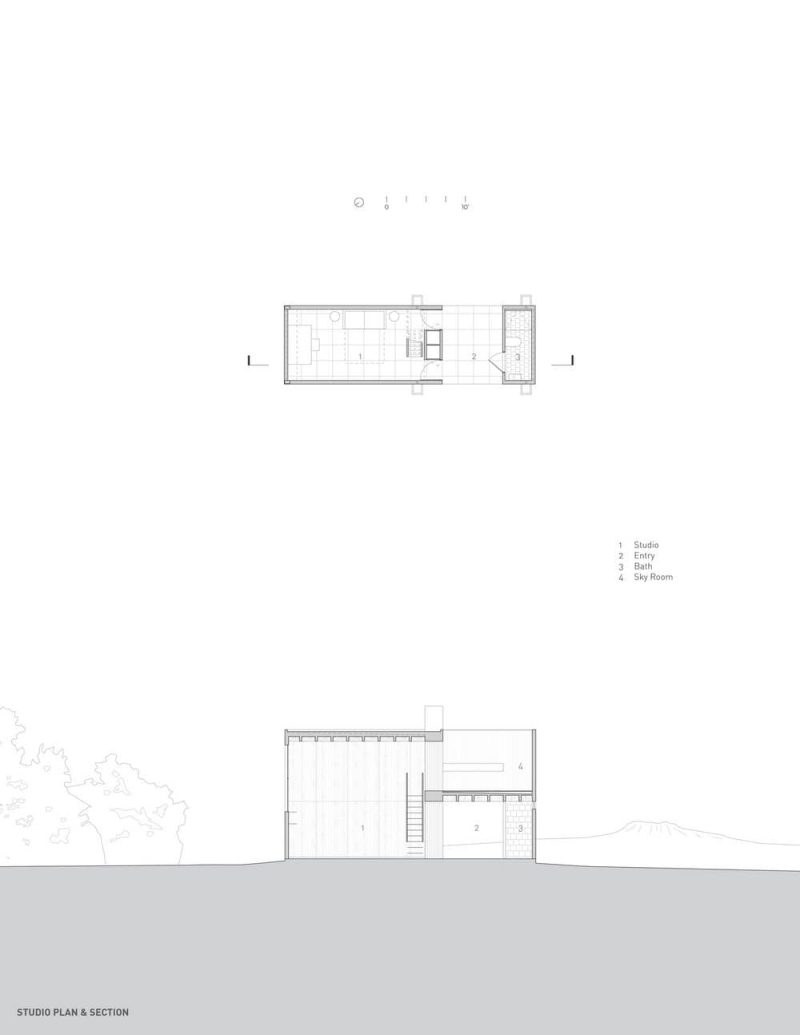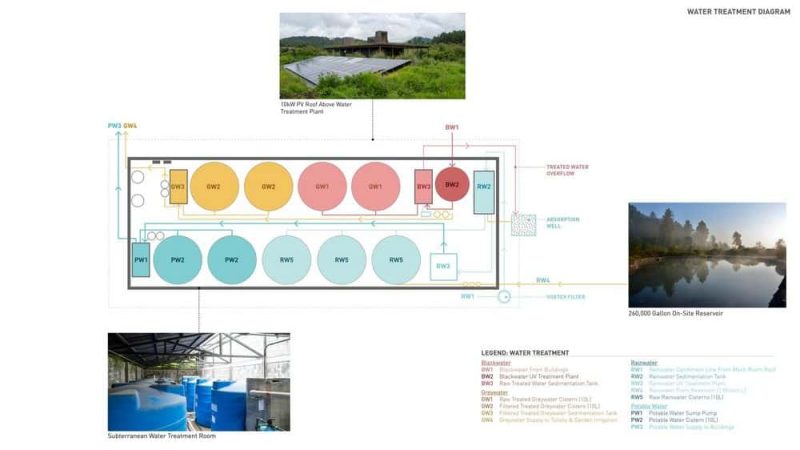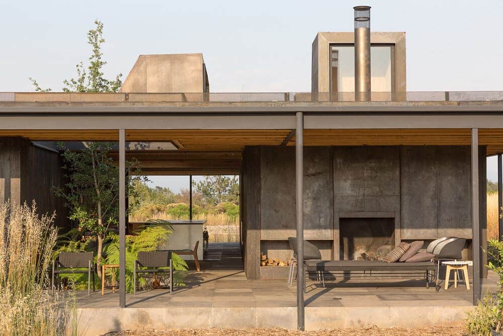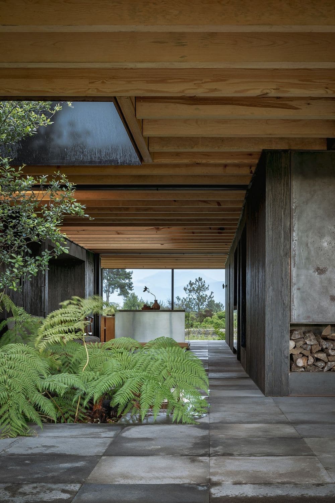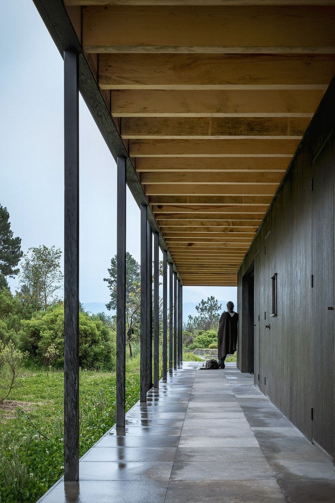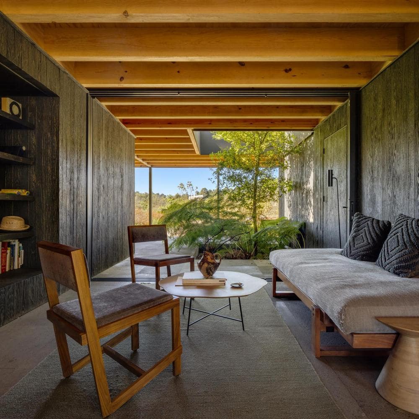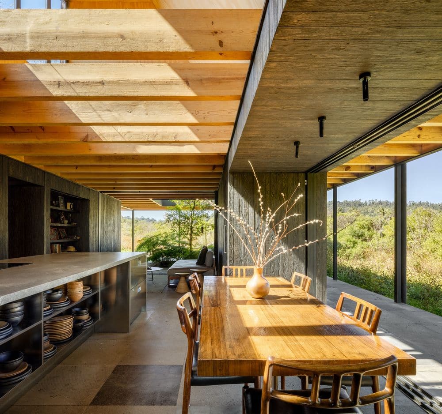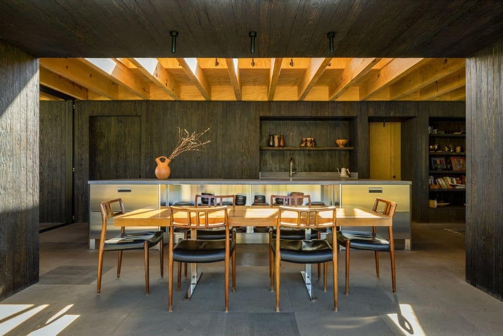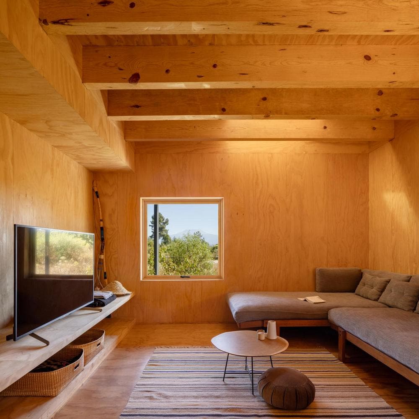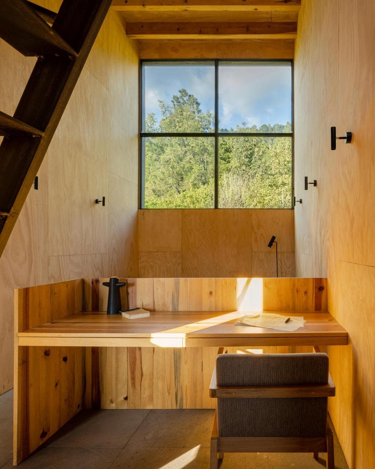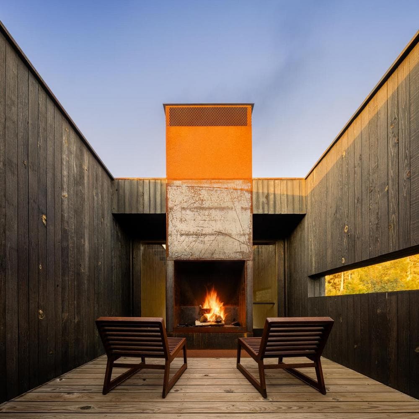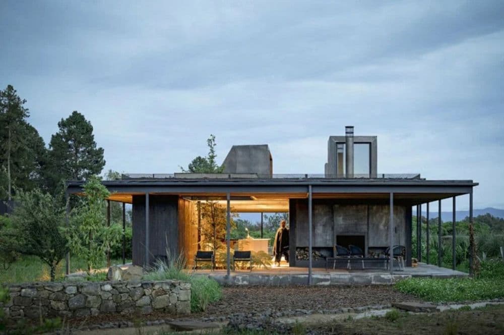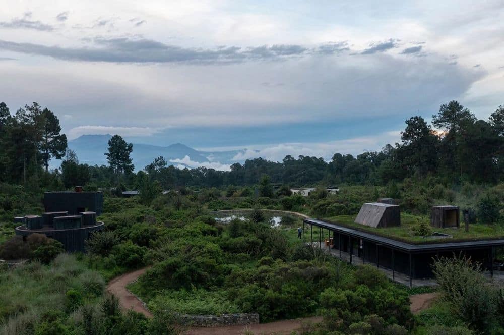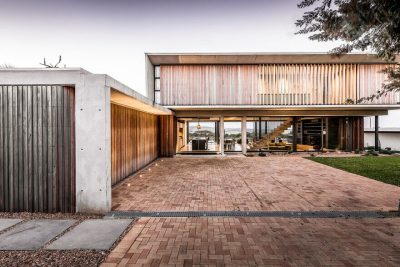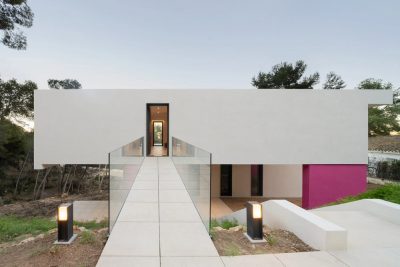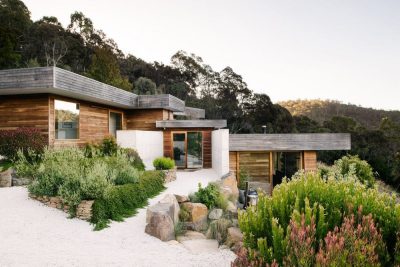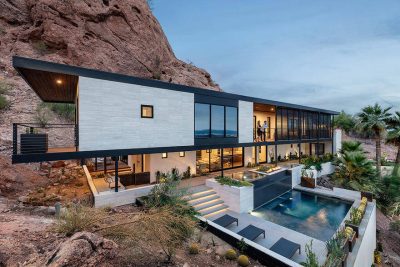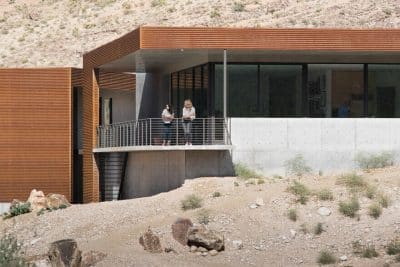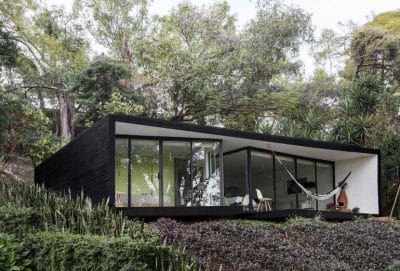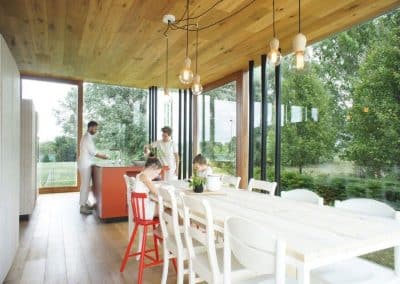
Project: Rain Harvest Home
Architects: Collaboration between Robert Hutchison Architecture & Javier Sanchez Arquitectos
Project Team: Robert Hutchison & Javier Sanchez, Sean Morgan, Berenice Solis
Structural Engineer: Bykonen Carter Quinn
General Contractor: Mic Mac Estructuras
Location: Temascaltepec, Mexico
Completed October 2020
Photography: Cesar Bejar, Benedikt Fahlbusch, Alberto Kritzler, Laia Rius Solá
Rain Harvest Home—or La Casa que Cosecha Lluvia—is a visionary residential project located in the mountains west of Mexico City, near the town of Temascaltepec. Designed as both a home and a prototype for regenerative living, the project integrates architecture, landscape, and water management into a single holistic system. Through its humble design and deep respect for natural cycles, it redefines what sustainable living can look like in a water-scarce world.
A Tripartite Home in Harmony with Nature
The Rain Harvest Home consists of three small wooden buildings—each serving a distinct function yet connected through the surrounding landscape. The main living pavilion anchors the residence, while separate, compact structures accommodate bathing and study. This dispersed arrangement encourages movement between buildings, allowing the family to experience the changing conditions of the land throughout the day.
Set gently within the terrain, the porous wood structures open toward the surrounding forest and mountains, blurring the boundary between built and natural environments. Walking paths between the pavilions double as bioswales that channel rainwater, enhancing both the ecological and sensory experience of daily life.
A Self-Sufficient Water System
At the core of the Rain Harvest Home is its groundbreaking water autonomy. Each building collects rainwater through its roof, channeling it into a shared reservoir where it undergoes filtration and treatment. This system supplies 100% of the home’s water year-round, making the property entirely independent from external infrastructure.
The project’s name and purpose are deeply tied to the ancient heritage of the site—Temascaltepec, derived from “temazcal,” meaning bathhouse or sweat lodge in pre-Hispanic languages. This linguistic and cultural connection reinforces the home’s identity as a space for renewal, purification, and reconnection with the natural world.
Part of a Regenerative Community
Rain Harvest Home forms part of La Reserva El Peñón, a pioneering 450-acre development designed to model regenerative community living. The development gathers 80 families and applies sustainable strategies such as soil regeneration, renewable energy, and water self-sufficiency. Every home in La Reserva is required to harvest rainwater for at least 60% of its needs, while 15 communal reservoirs provide the remaining supply.
Rain Harvest Home, however, goes beyond these standards—it demonstrates the possibility of full independence through careful design and resource management, serving as a prototype for future homes in similar environments.
Living with the Land
More than just environmentally conscious, Rain Harvest Home fosters a close, sensory relationship between residents and the landscape. The family not only lives off harvested rainwater but also cultivates food in the on-site bioagriculture garden and orchard. The design encourages interaction with soil, vegetation, and weather, emphasizing a lifestyle of coexistence rather than domination.
Through its simple materials, intelligent systems, and ecological integrity, the Rain Harvest Home stands as a compelling model for regenerative architecture—one that celebrates water as a vital, cyclical, and spiritual element of daily life.
