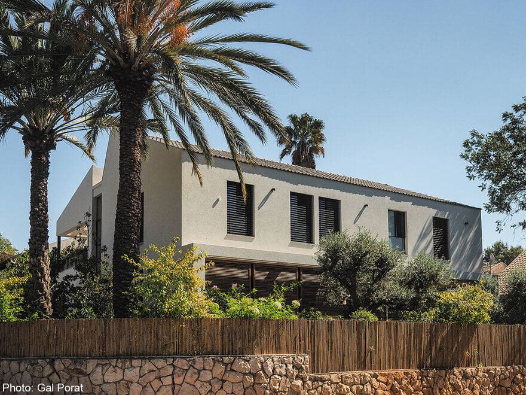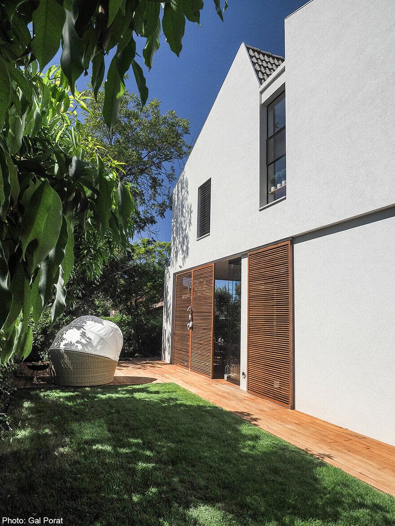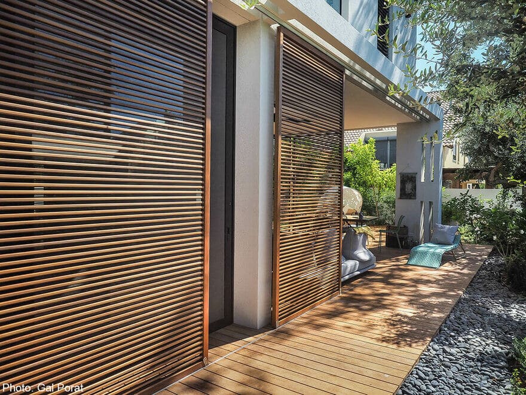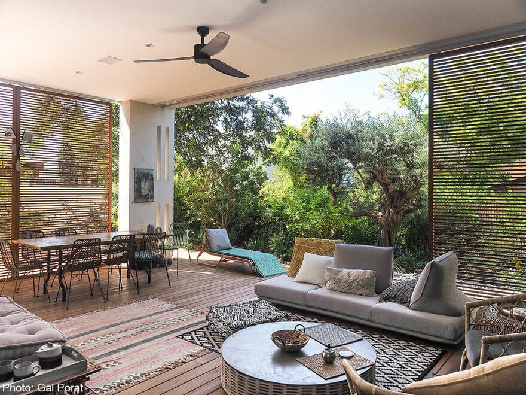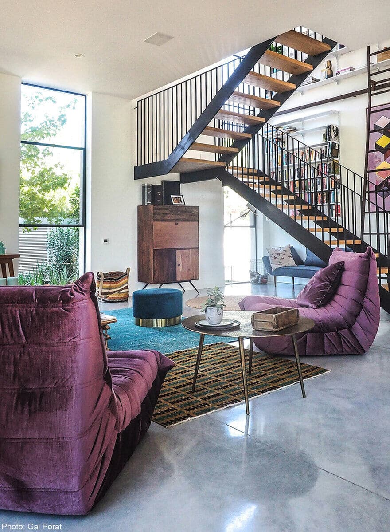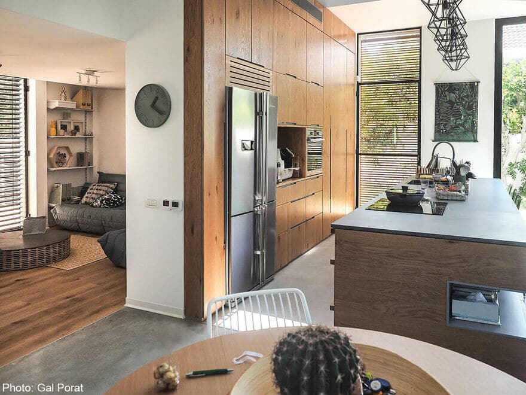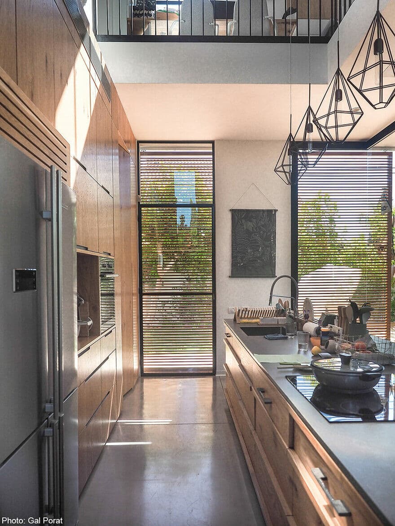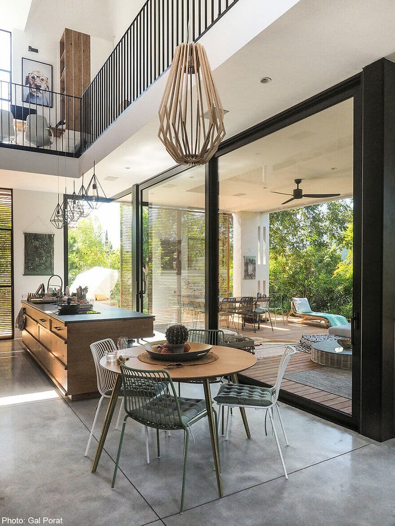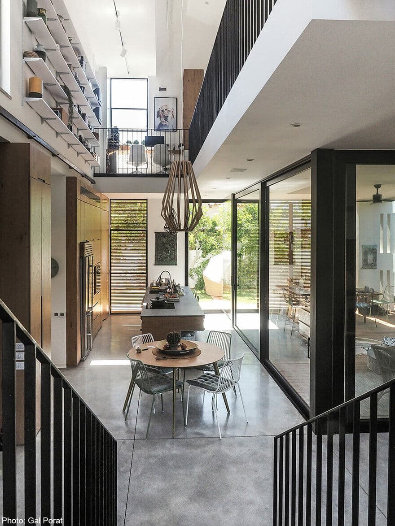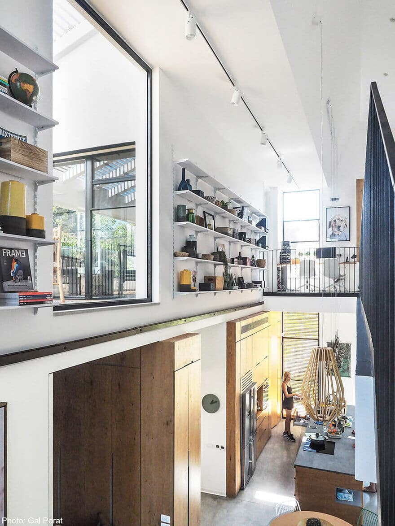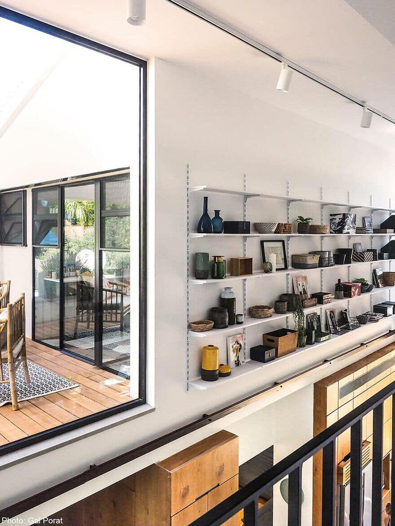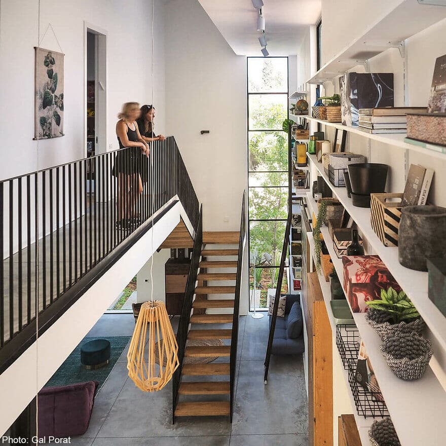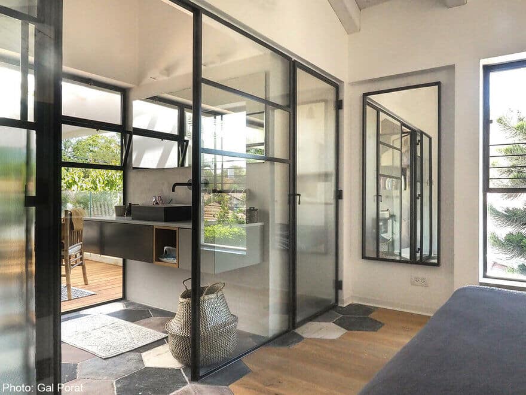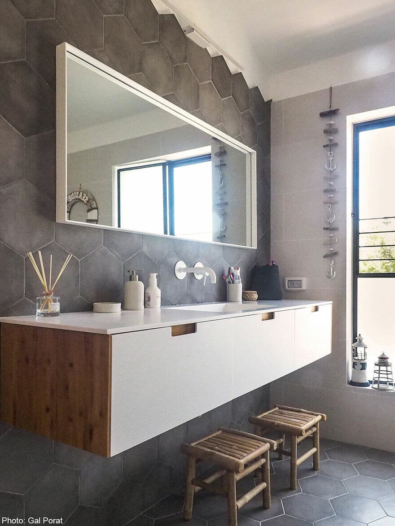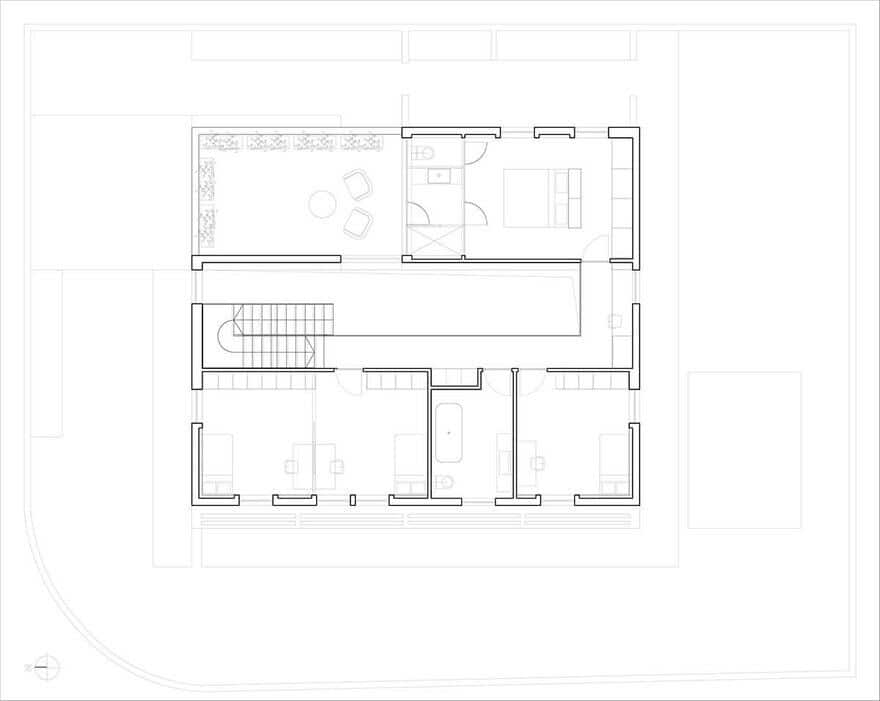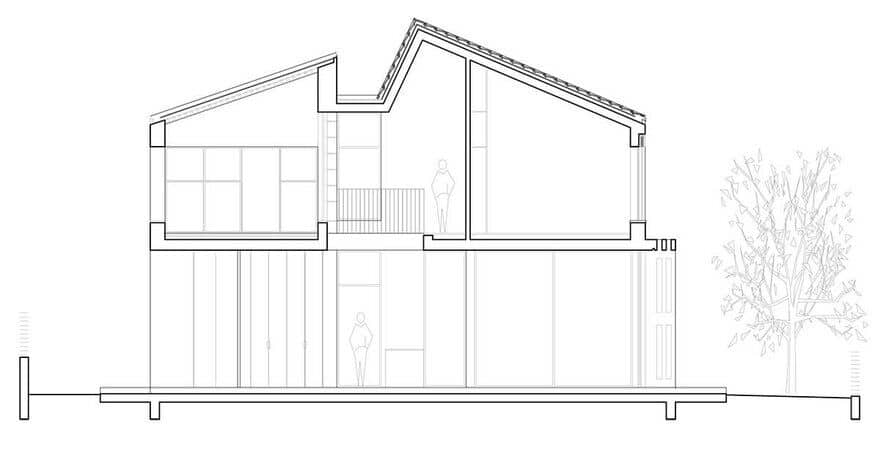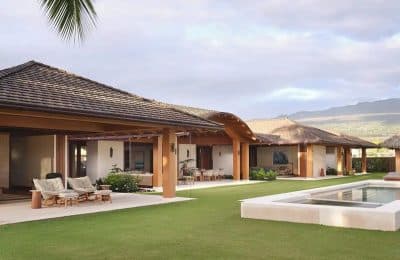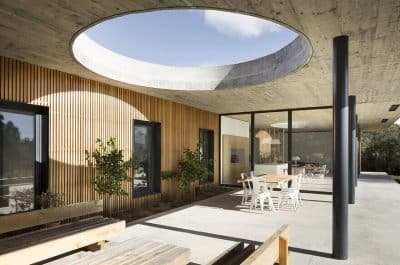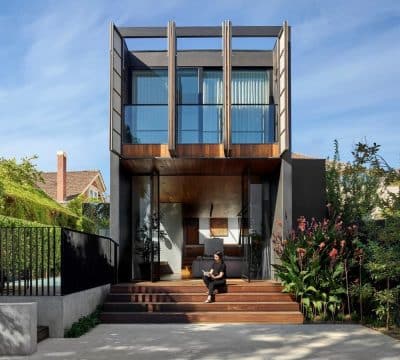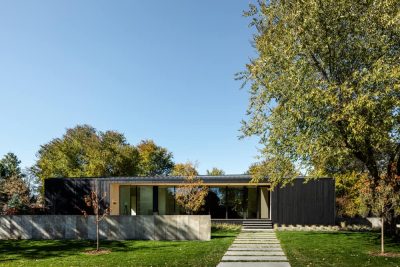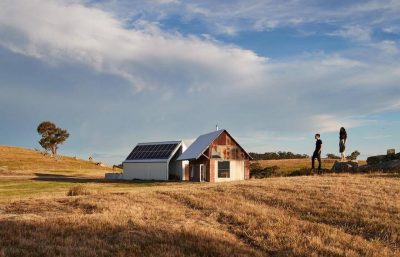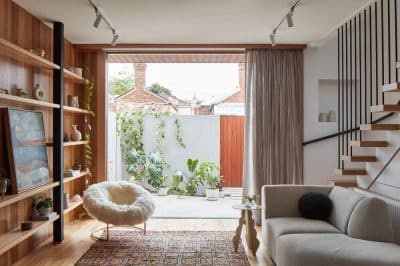Project: Ramat Efal House
Architects: ET Eicholz Antebi Arch
Location: Israel
Area: 250 sqm
Photographer: Gal Porat
Planing and interior design of two-story 250 sqm house in Ramat Efal, for a couple and their three children. The house was designed as a rectangular arc with a different interpretation of a tiled roof, which meets an imperative requirement to build tiled roofs, while at the same time conforms to the planning concept.
A wall of shelves was designed as the backbone of the house, double-floor element, visible from everywhere. An indoor outdoor courtyard was designed as an integral part of the residential space of the house. The public space can be closed for shading and privacy through wooden shutters.
Tags: ET Eicholz Antebi Arch Gal Porat photography houses interior design Israel renovation residential

