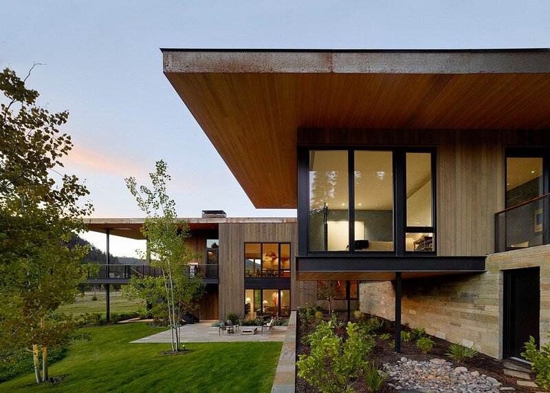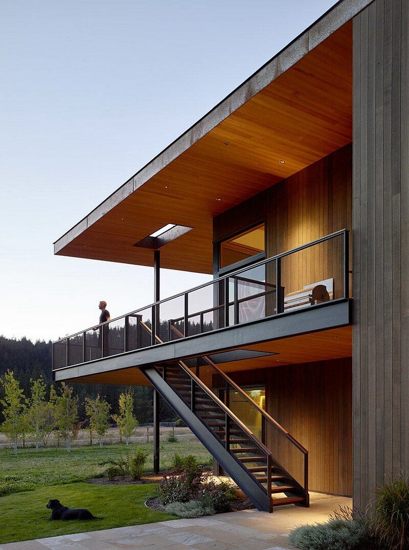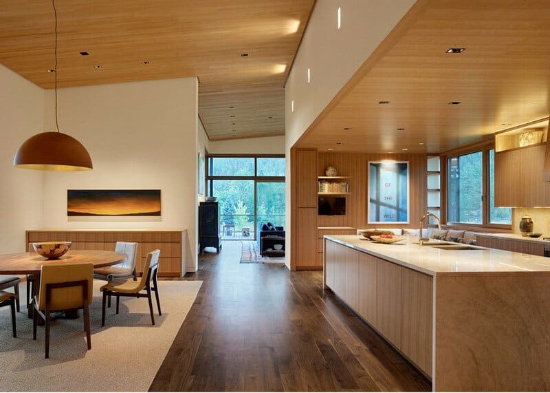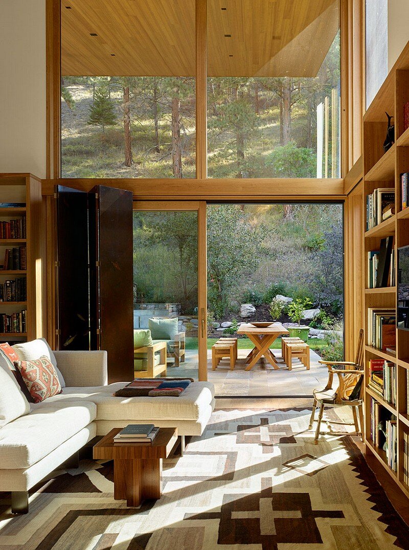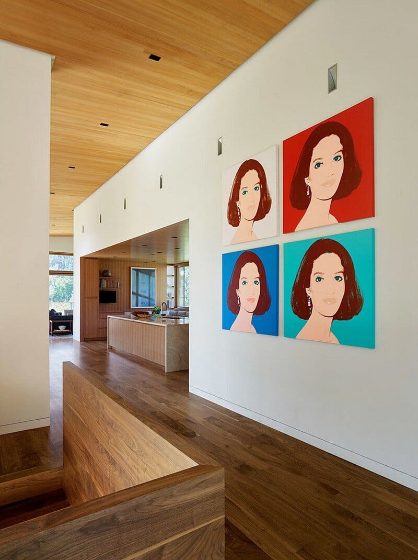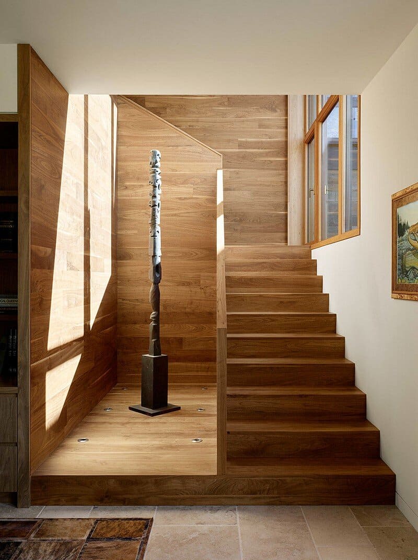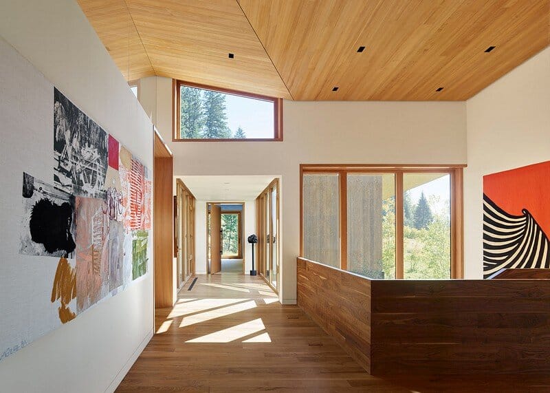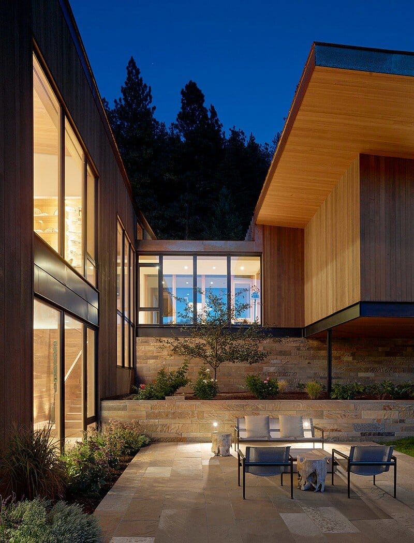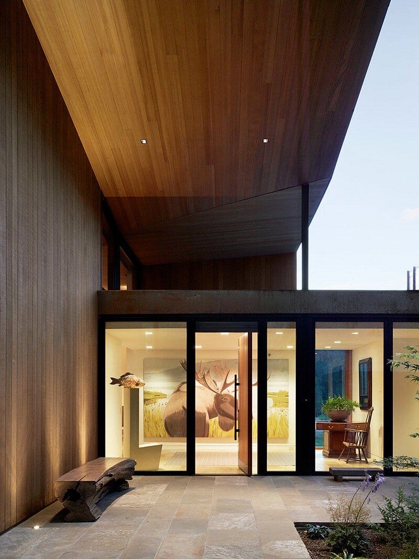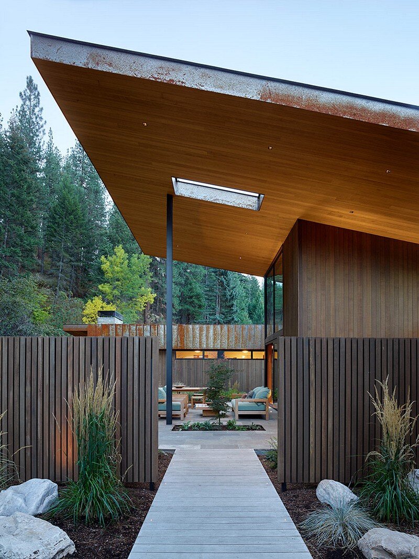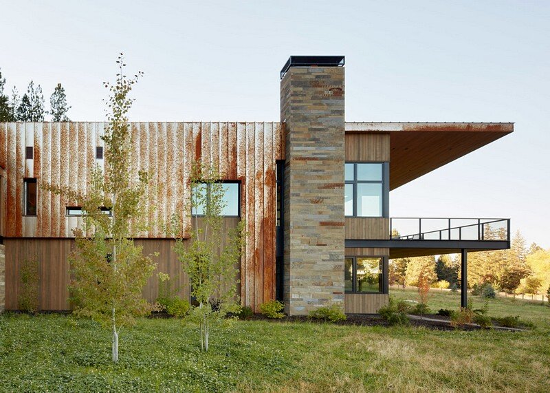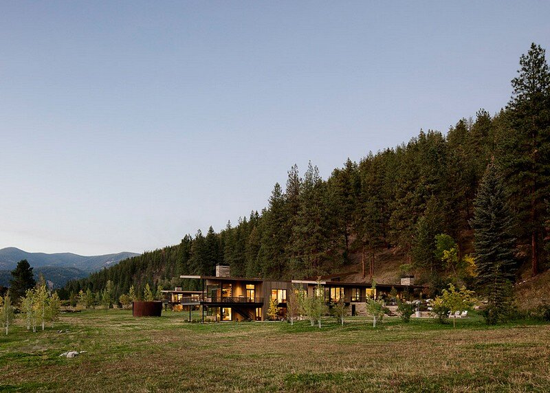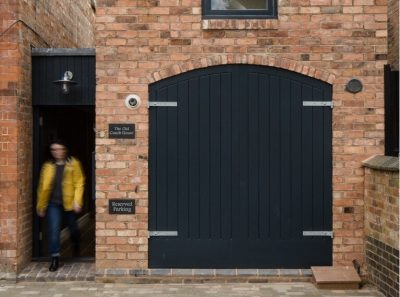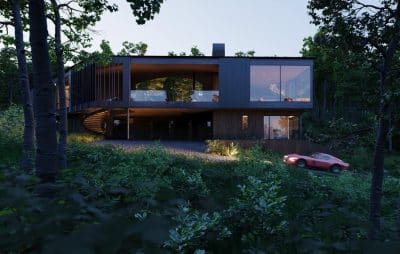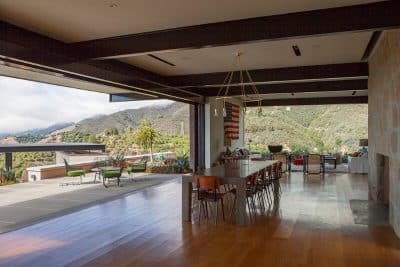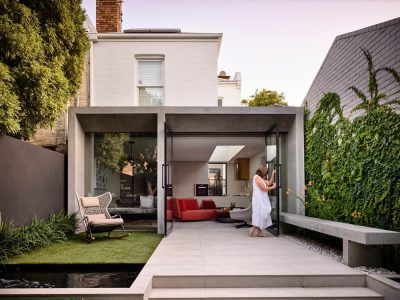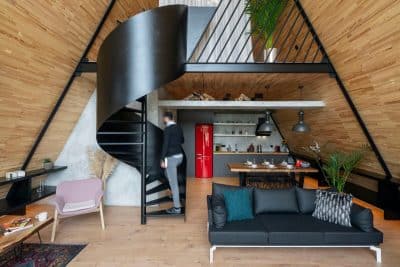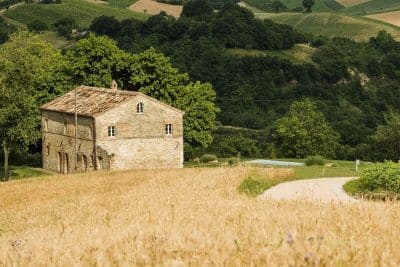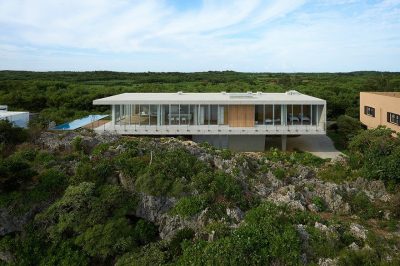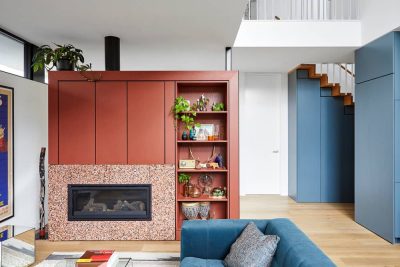Project: RCR House
Architect: Carney Logan Burke Architects
Project Team: Eric Logan, Andy Ankeny, Jake Ostlind, Jennifer Mei
Interior Design: Dusenbury Design
Location: Montana, United States
Photographs: Matthew Millman
The RCR House is located in Montana, USA, and was designed by Carney Logan Burke Architects in 2016. The art collector clients for RCR house relocated to this rural setting where they desired a house that capitalized on the characteristics of the extraordinary site and created an appropriate setting for the display and enjoyment of their collection.
The house and guest quarters occupy a sloping transition zone between a forested butte and a grassy meadow located on an eight-acre valley site in western Montana. The house was sited to access views of the meadow and distant peaks situated at each end of the valley.
This 9,000-square-foot house is organized as a series of connected building forms that surround an elevated courtyard. Carefully detailed wood buildings sit gracefully atop stone walls that extend into the landscape. Roof forms taper and tilt to visually knit the complex into the site topography.
Approach to the compound leads through the meadow, gradually rising to an entry court at the base of the butte. Primary living and entertaining spaces reside at a level above the meadow to access distant views and warm south light. The living spaces flow seamlessly onto a covered exterior porch that cantilevers above the meadow. In contrast, a library space is positioned on the intimate courtyard nestled into the base of the butte. Here, an expressive, sheltering roof tilts up to capture natural light and rising views of the old growth pine forest.
The master bedroom and meditation area reside in a separate building connected by a glass bridge creating a completely private zone for quiet and contemplation. Secluded views into an aspen grove canopy are prominent from the sleeping quarters that project over a private pool and deck. The walnut flooring of the upper level cascades down a stairway to the meadow level that accommodates a den, exercise room and art storage.
A reductive materials palate was applied to both the interior and exterior. Wood and plaster surfaces are used throughout the project to engender warmth but not to complete with the art. Ledger cut Montana Sandstone, clear cedar, and oxidized steel roof and wall paneling speak to the regional vernacular.
Thank you for reading this article!


