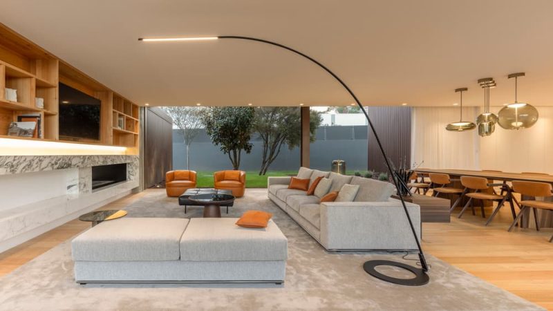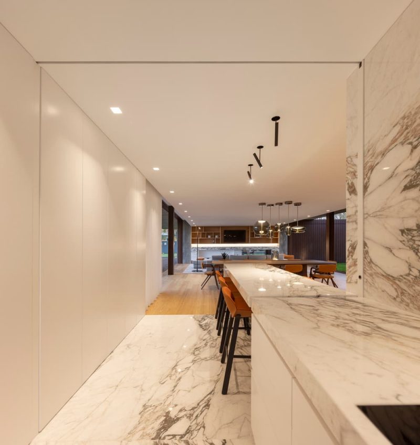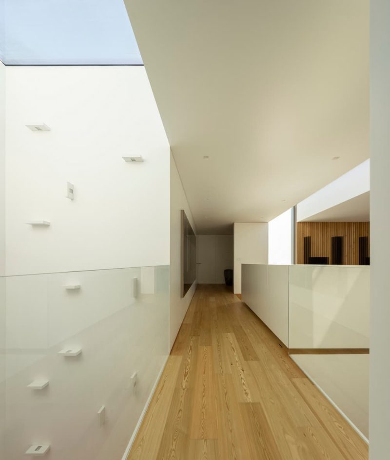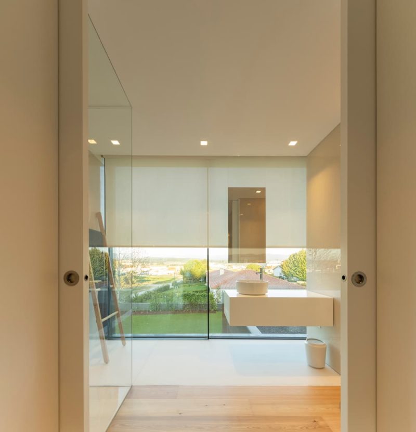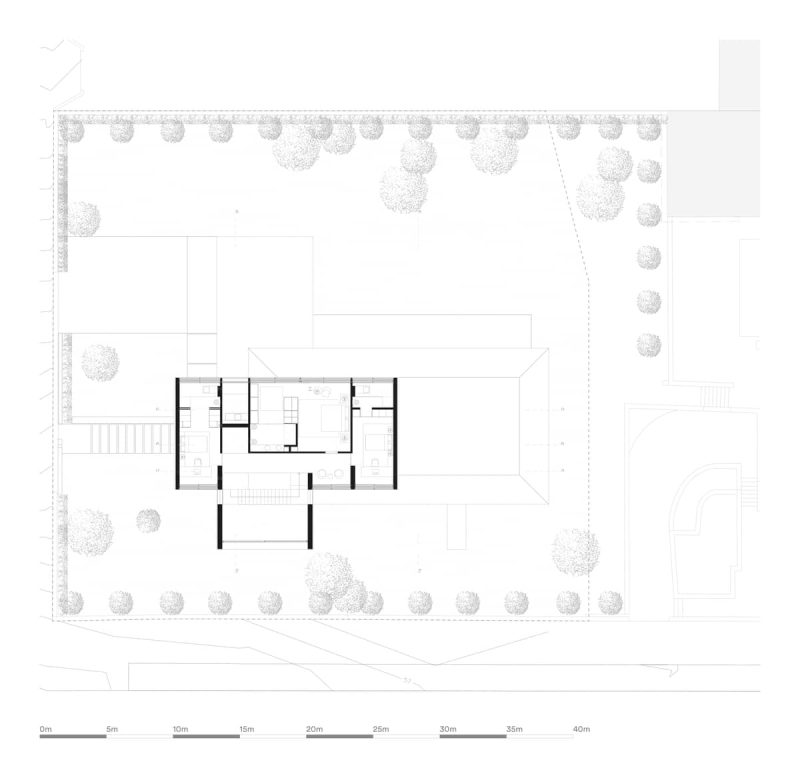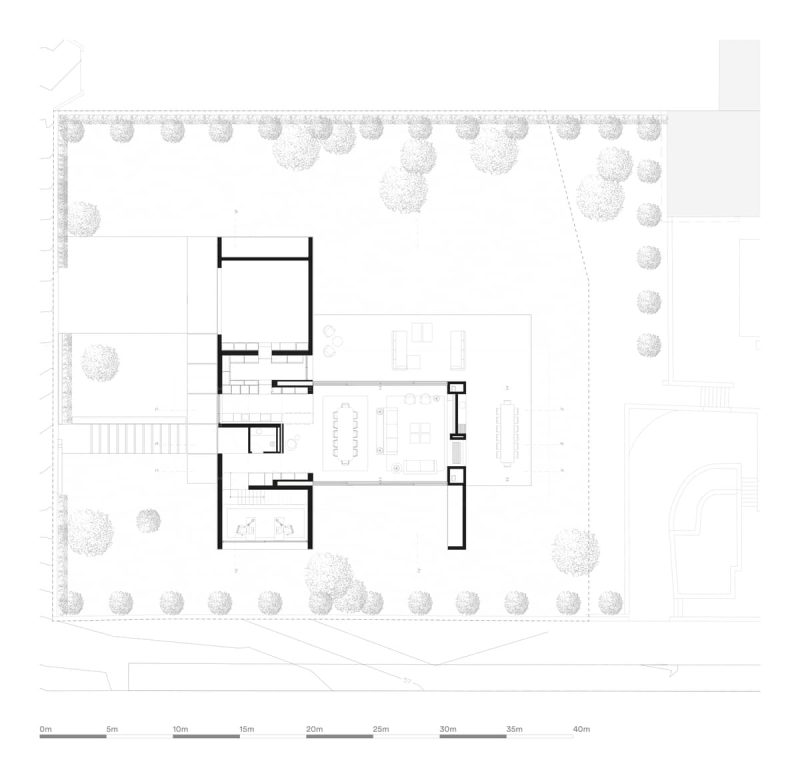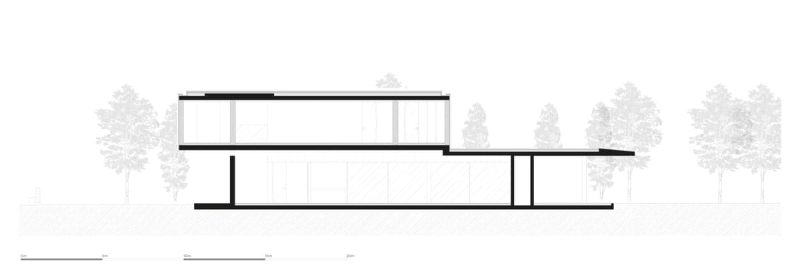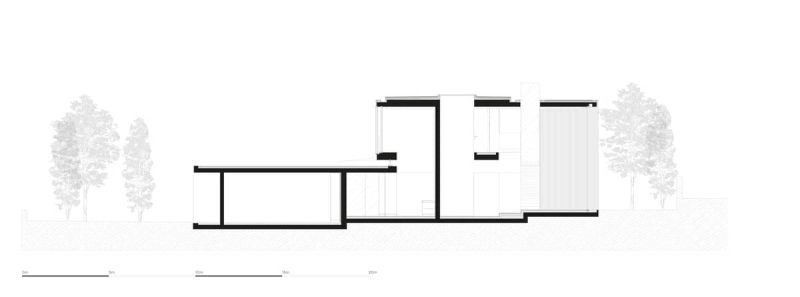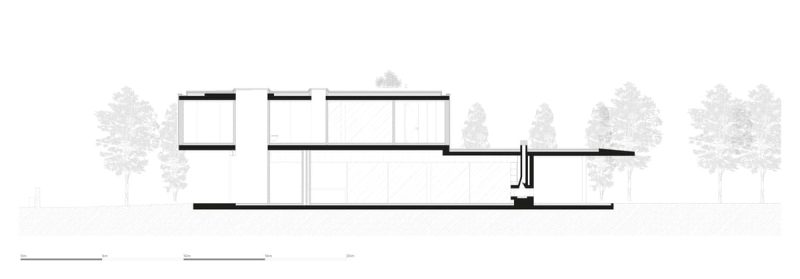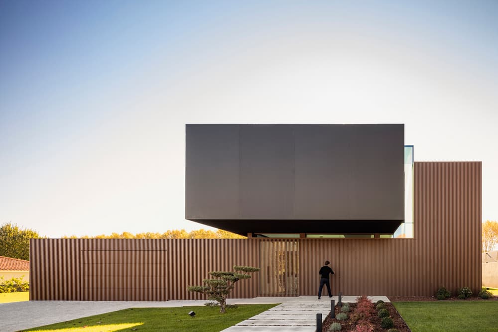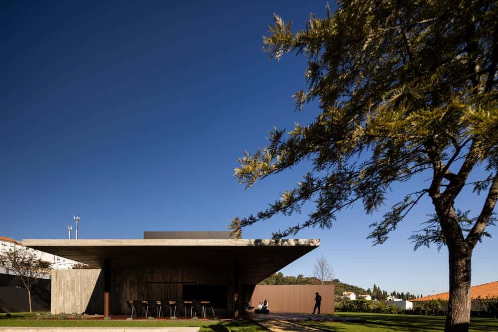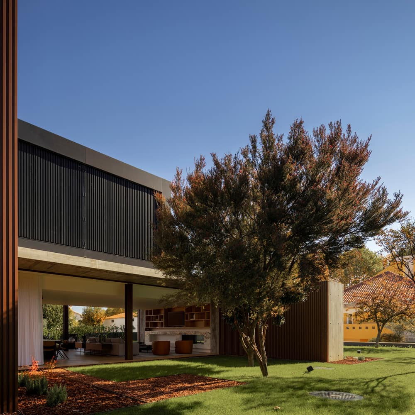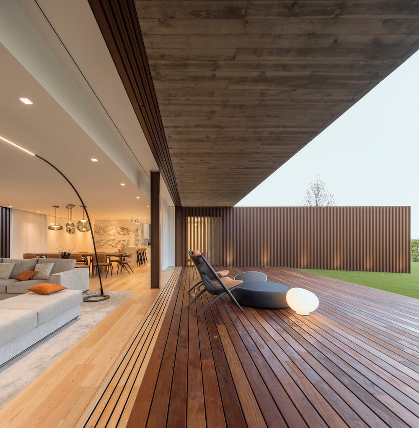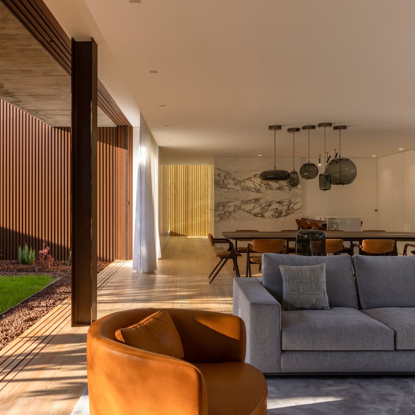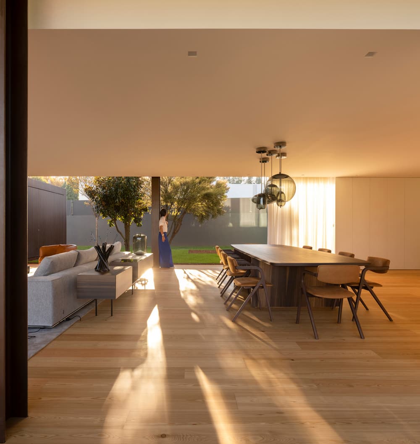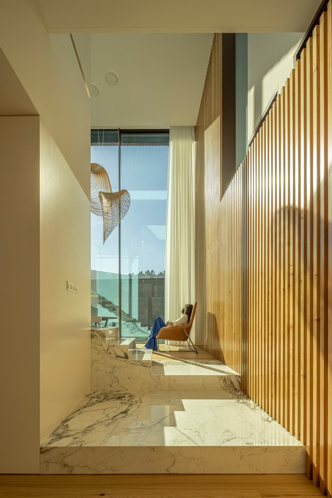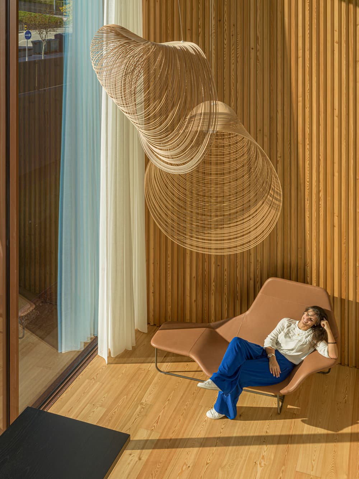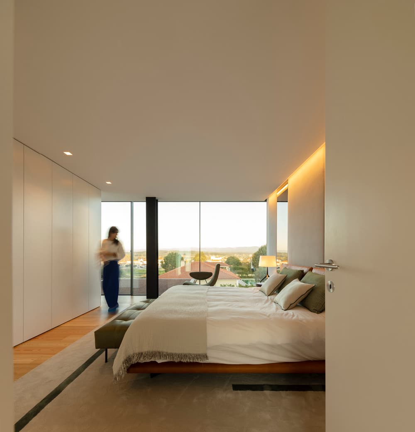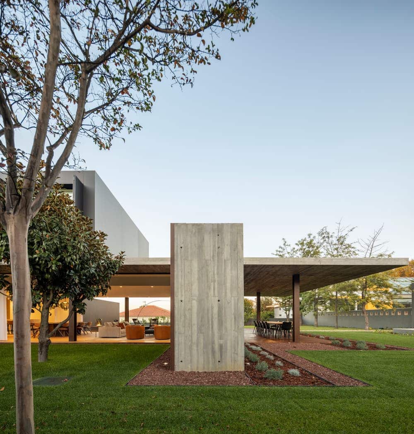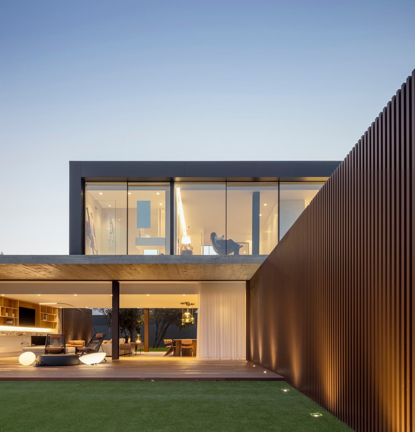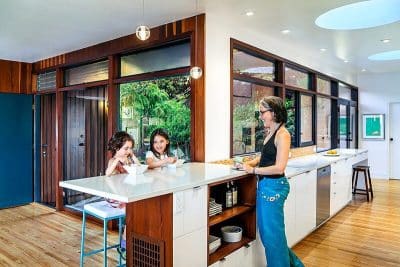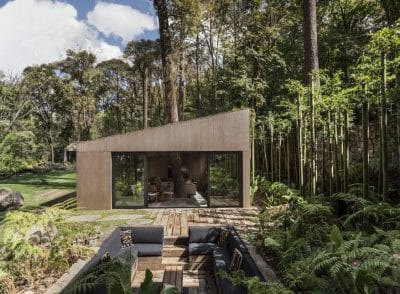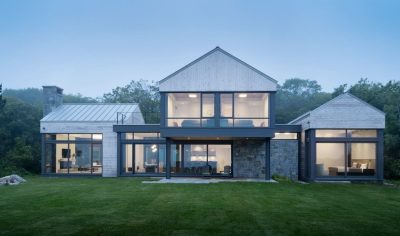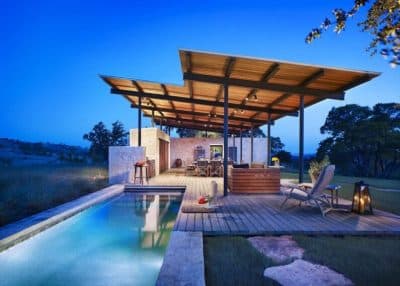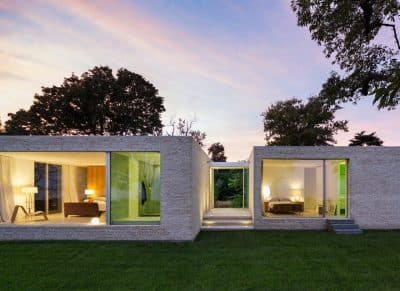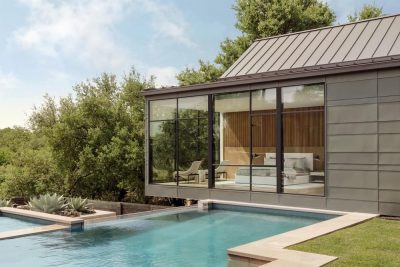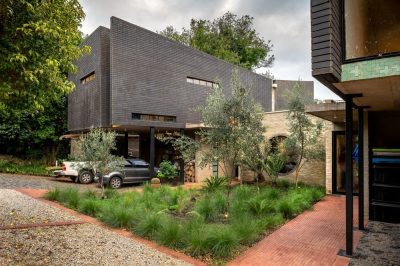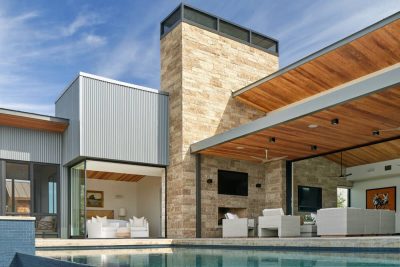Project: RCR Residence
Architects: Visioarq Arquitectos
Location: Anadia, Portugal
Project size: 394 m2
Site size: 1510 m2
Completion date 2020
Building levels 2
Photo Credits: Fernando Guerra | FG+SG
RCR Residence by Visioarq Arquitectos is a contemporary retreat located in the quiet residential area of Anadia, in central Portugal. Defined by light, balance, and intimacy, the house establishes a continuous dialogue between architecture and landscape. Its design embraces both openness and privacy, resulting in a serene refuge where the boundaries between interior and exterior dissolve.
A Composition of Light and Balance
The guiding principle behind RCR Residence is equilibrium. The house is composed of two overlapping and perpendicular volumes, a gesture that not only defines the architectural form but also creates a subtle play between shadow and light. This spatial coordination generates layered views and a rhythm of contrasts—between empty and full, between public and private, and between the soft tones of the house and the distant Serra do Caramulo.
Each space has been carefully shaped to provide a distinct experience. The living and dining areas extend outward toward the garden and barbecue zone, promoting a fluid connection with the landscape. More secluded rooms, such as the bedrooms and office, retain a sense of protection and calm, reinforcing the home’s introspective nature.
Spatial Flow and Functionality
RCR Residence unfolds over two levels, connected by a linear staircase illuminated by a skylight. This natural light source brightens both the circulation area and the adjacent office-library, which benefits from a double-height ceiling and a visual link to the garden.
The ground floor accommodates the social areas, including the living room, kitchen, and outdoor entertainment spaces. The upper floor contains three bedrooms and private zones that open to sweeping views of Serra do Caramulo. Slatted side openings and metal shutters filter daylight while preserving the visual connection to the landscape, creating a delicate balance between openness and intimacy.
Material Expression and Structural Rhythm
Materiality plays a crucial role in defining the house’s atmosphere. On the ground floor, lacquered aluminum slats line the walls, introducing texture and rhythm. Above, the upper volume of the bedrooms is clad in black matte glass panels, creating a bold contrast that emphasizes the building’s horizontal profile and reduces its perceived mass.
The living room, located at the back, is sheltered by an exposed concrete slab supported by wooden beams made from pine formwork. This fusion of natural wood and raw concrete brings warmth to the composition, forging a poetic connection between architecture and landscape. Wooden walkways and garden paths bordered by pine bark extend this dialogue outdoors, where nature and built form coexist harmoniously.
A Dialogue Between Architecture and Nature
Every element of RCR Residence is designed to cultivate relationships—between light and material, between user and landscape, between structure and setting. The interplay of reflections, shadows, and framed views transforms the house into a living experience that evolves throughout the day.
In essence, RCR Residence by Visioarq Arquitectos is an exercise in contemporary precision and emotional depth. It celebrates the unity of architecture and environment, offering a home where structure meets poetry, and modern rigor coexists with natural beauty.


