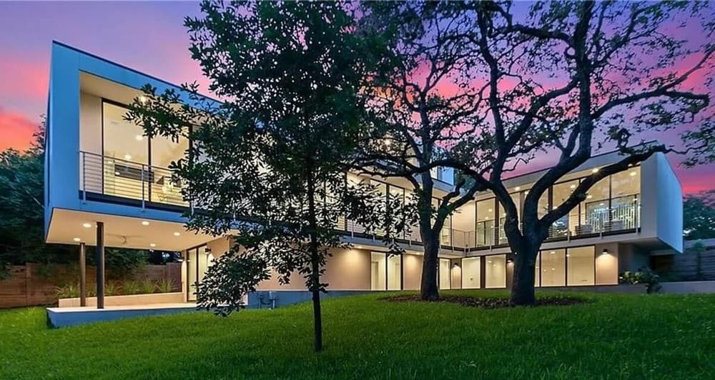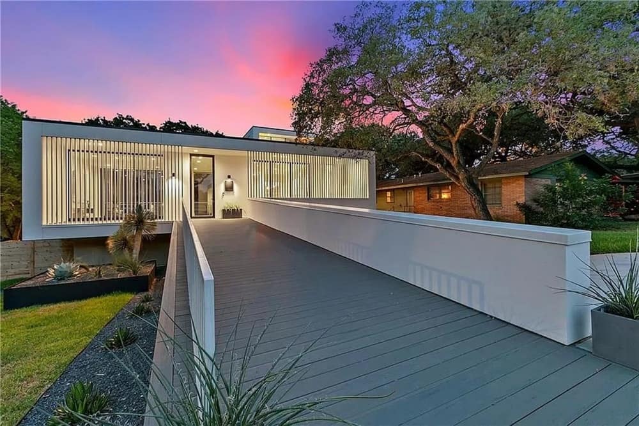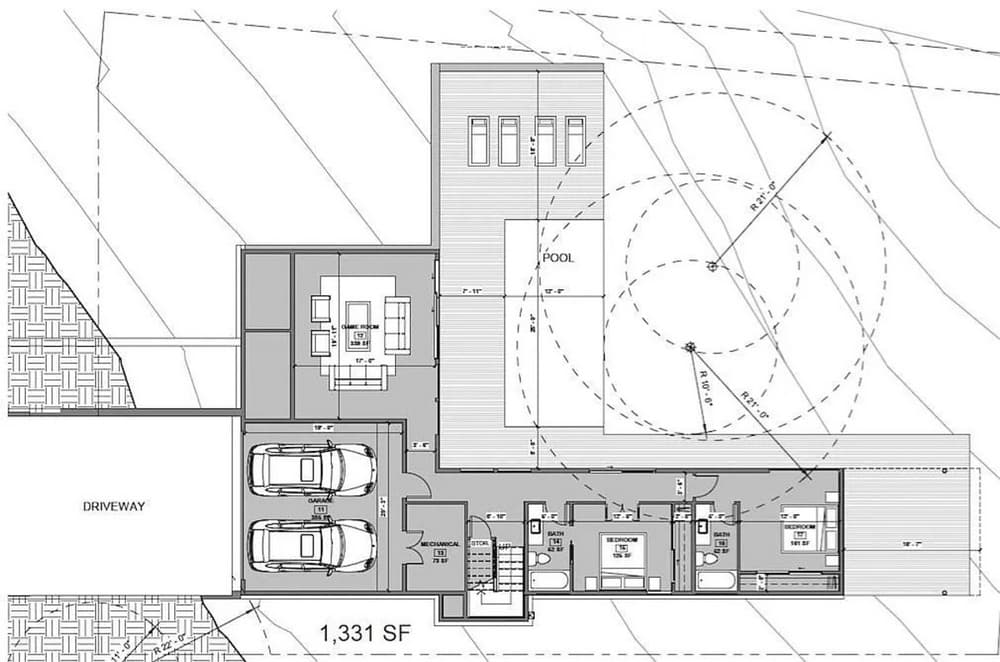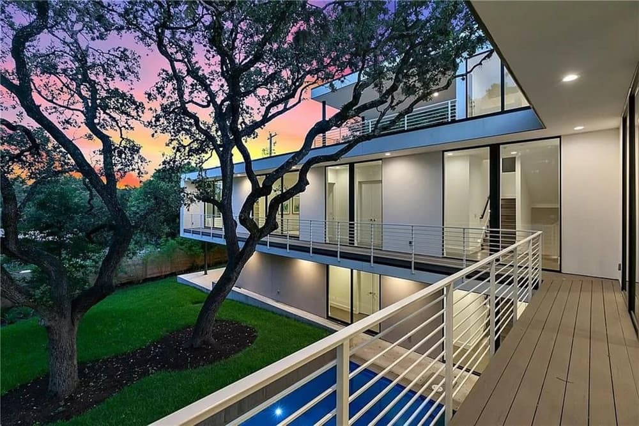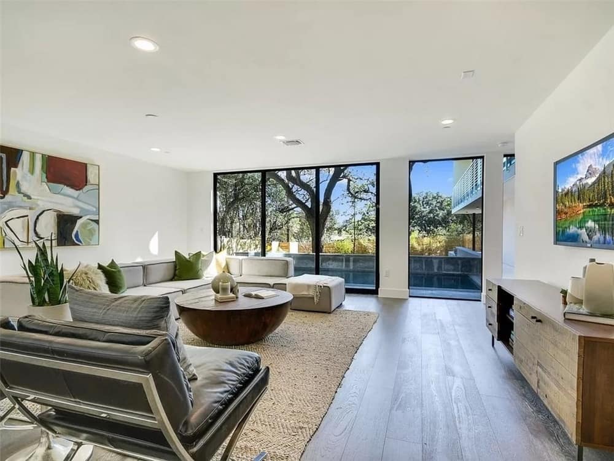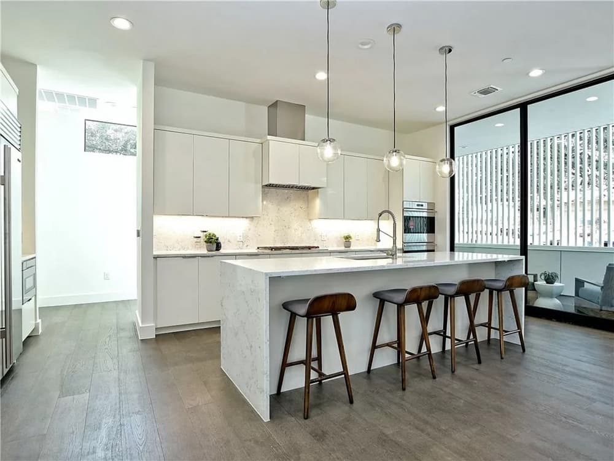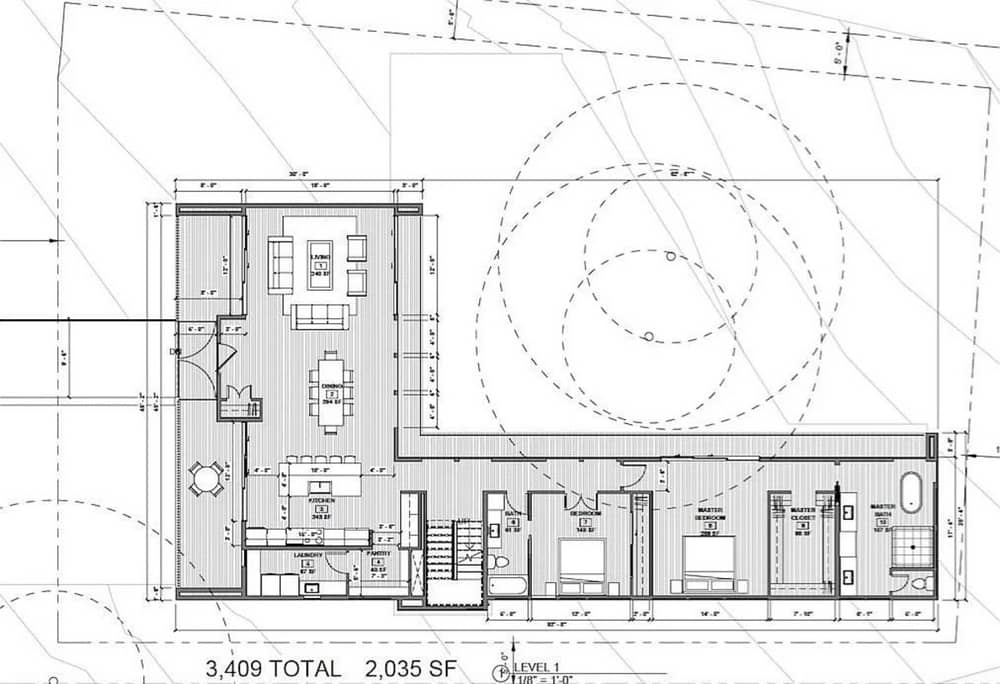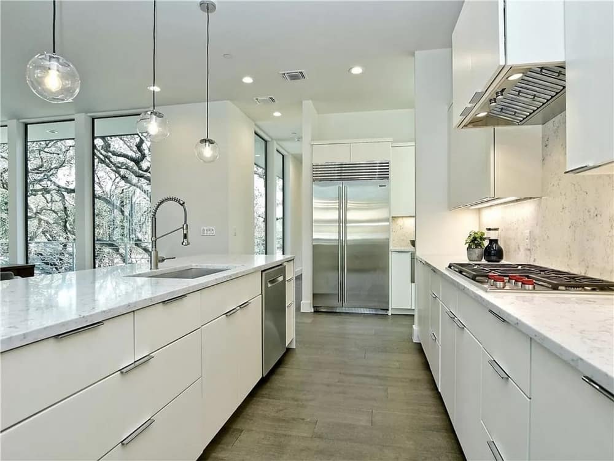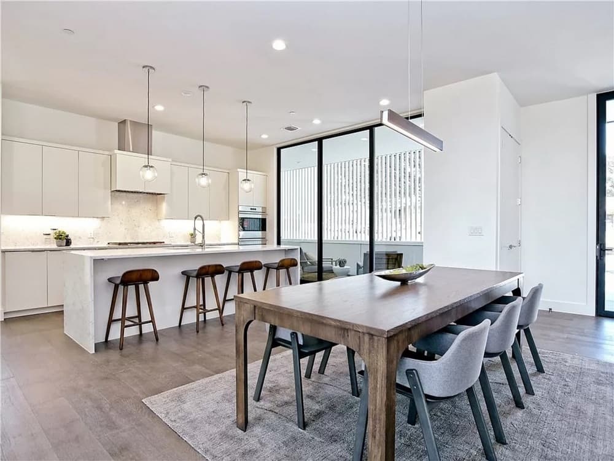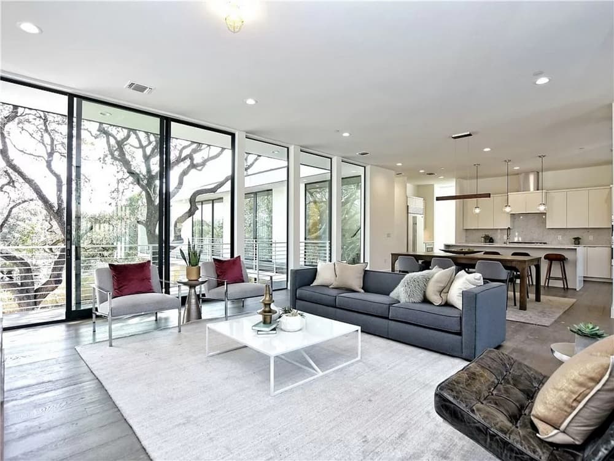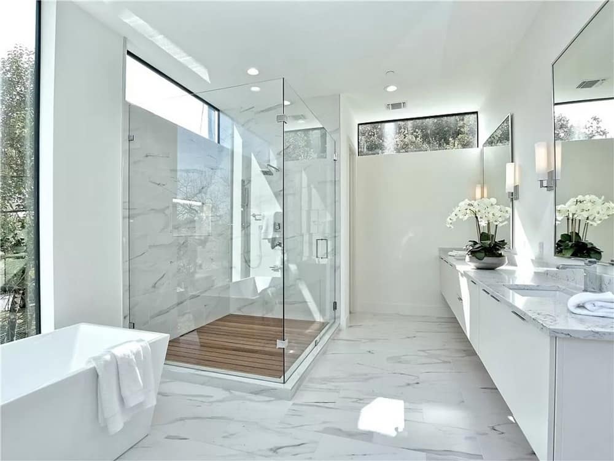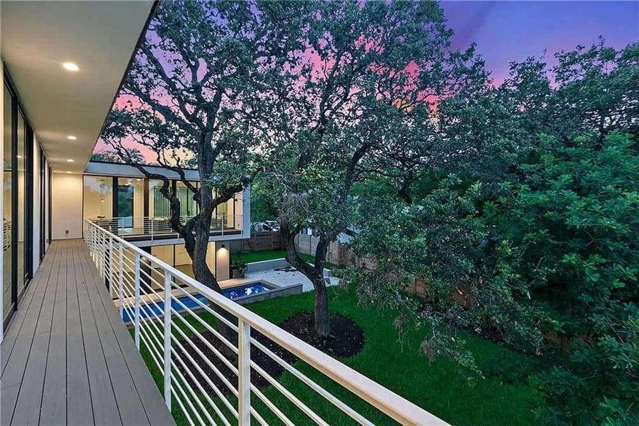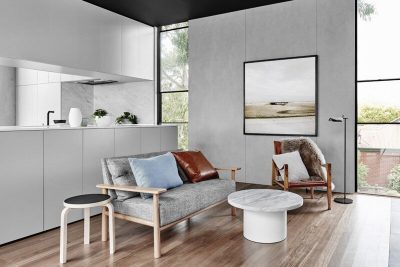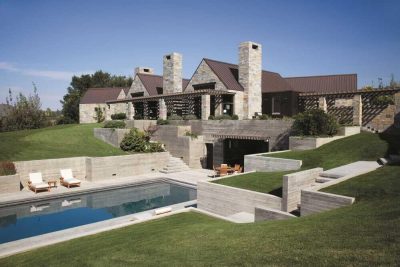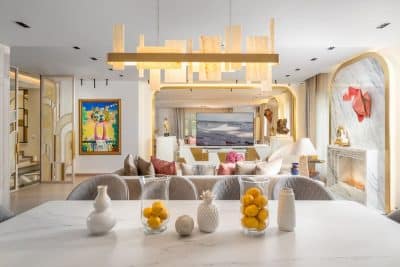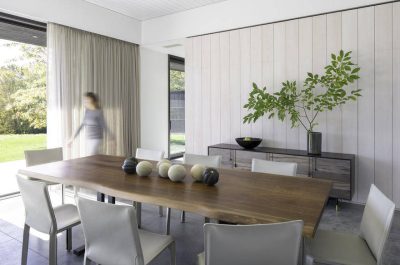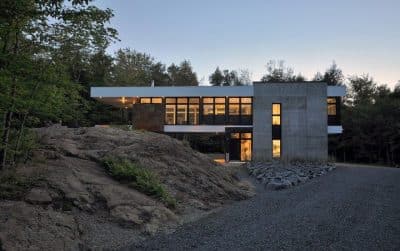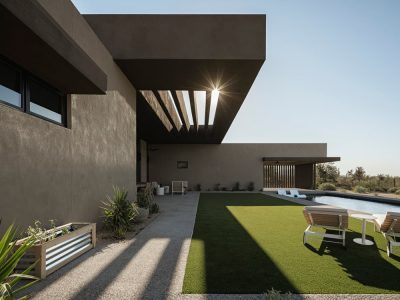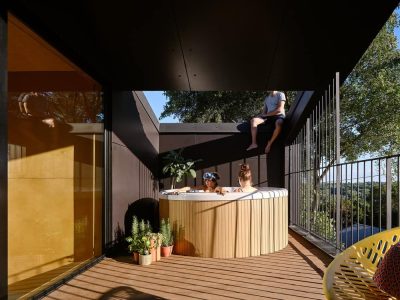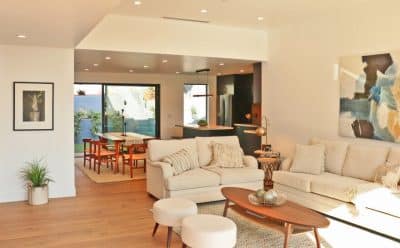Project: Rebel Road Ramp House
Architects: Steve Zagorski Architect
Location: Austin, Texas, United States
Project size: 4000SF
Completion date 2020
Project Budget $2000000
Building levels 2
Photo Credits: Kuper Sotheby
Courtesy of Steve Zagorski
Rebel Road is a “ramp house” that is elevated and almost hovering above the lower level functions. We often refer this type of house in Texas as an upside down house. In Austin Texas we are located in what is called the hill country. There are a lot of hills in Austin and to build in this area we as designers/architects sometimes have to be slightly clever dealing with various functional placements.
The Rebel Road Ramp House came about as a means to bring visitors into the main entry and living area from the street with the least amount of effort. The entry level on an upside down house is actually level two. The Entry, living, dining, kitchen, as well as the master and infant rooms are located on level two. The lower level contains the garage, two bedrooms and a game room as well as a pool.
The ramp house has an unusual front faced due in part to the climate here in Texas. Since the front of the house faces slightly West we opted for some kind of screening device. This screen happens to be steel. The screen provides some protection from the sun as it descends at the end of the day. The screen provides privacy from the street and when illuminated becomes a giant light fixture for passers by.
In Austin we have a very strict protected tree ordinance and as a result the upside down ramp house was designed around a stand of live oak trees.
This house was designed and built as a speculative venture and was not a custom designed house for a specific client. There has been a great deal of spec. houses in Austin and we have enjoyed the openness to new ideas in architecture. Its been a rich environment for experimentation and defining the ethos of Austin.

