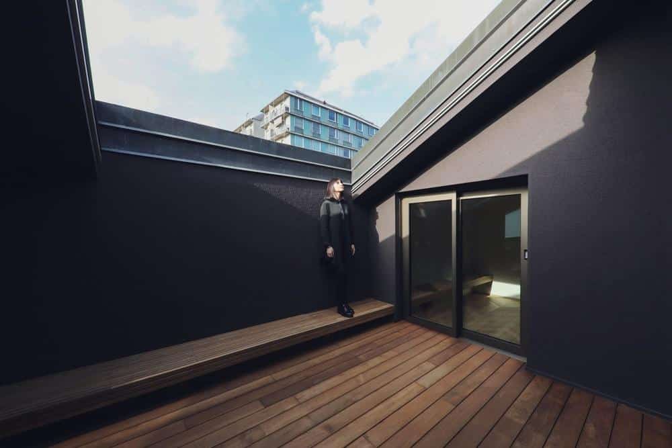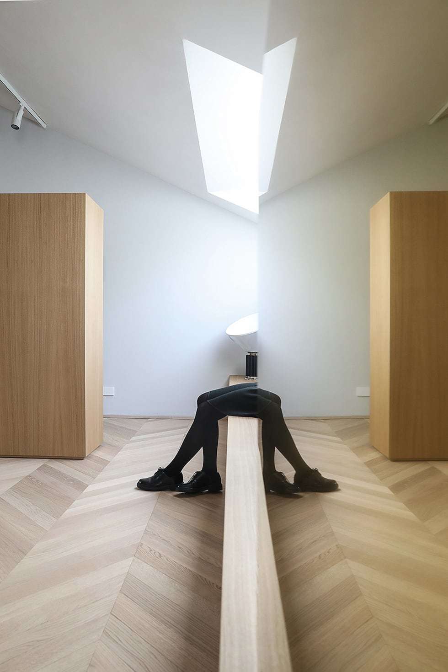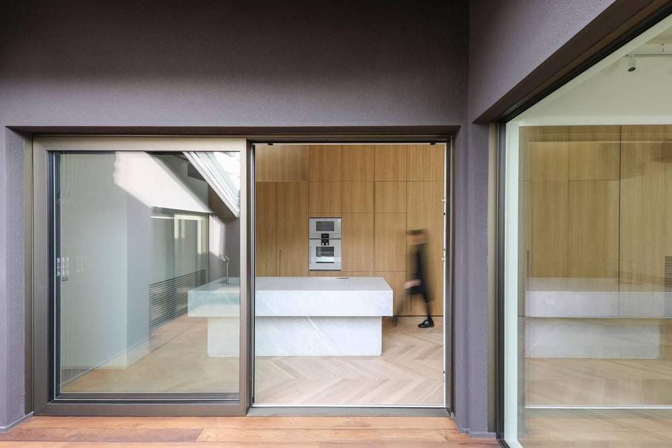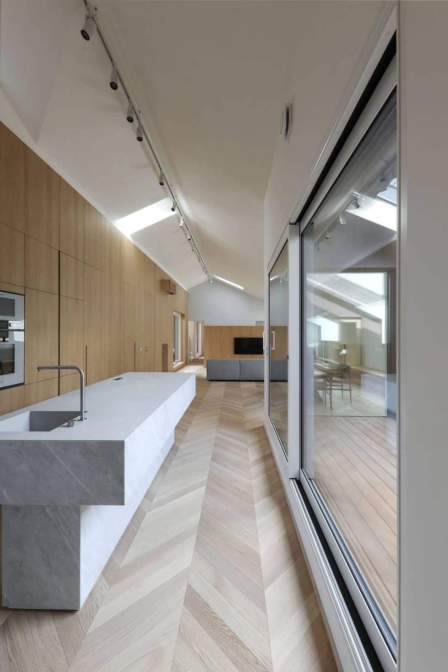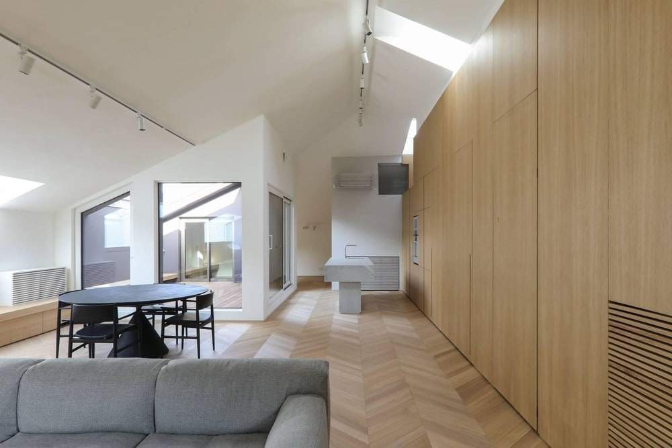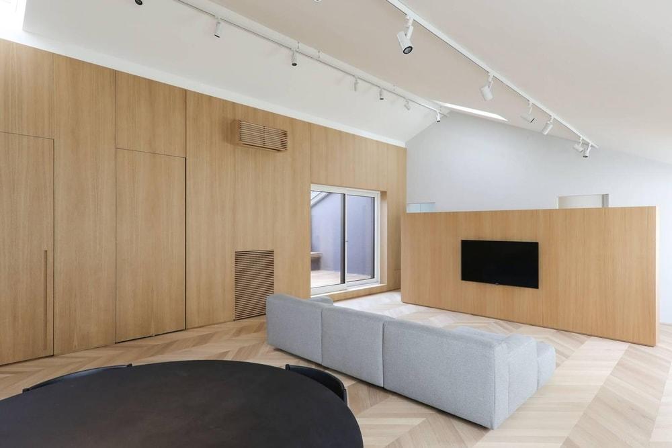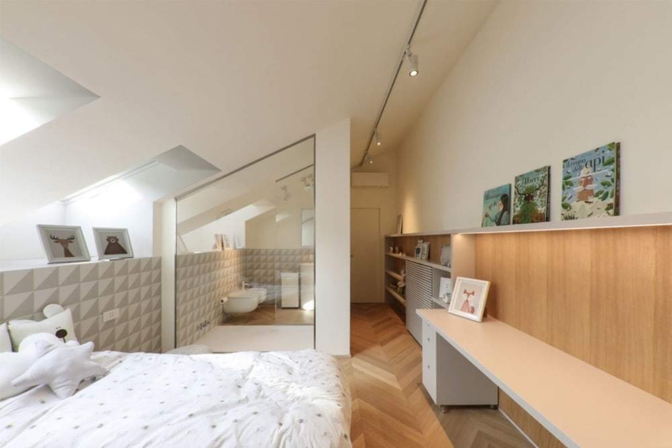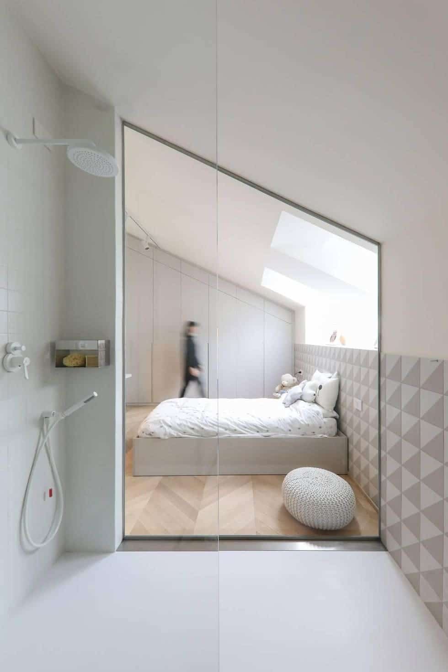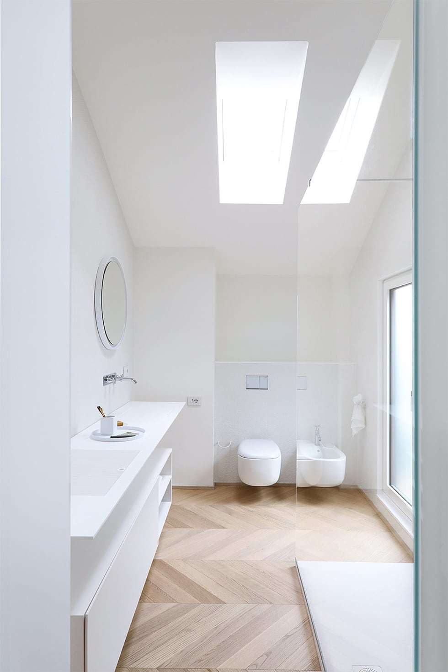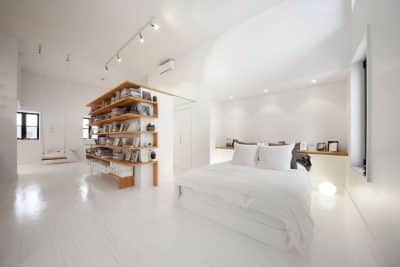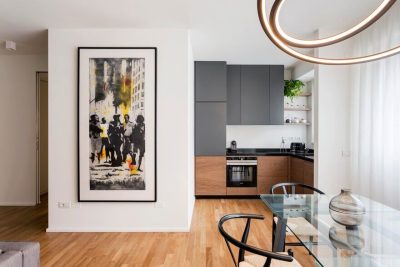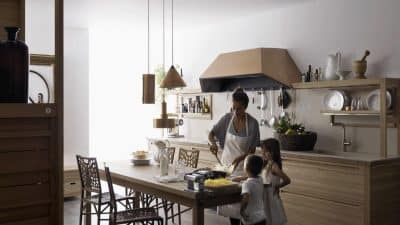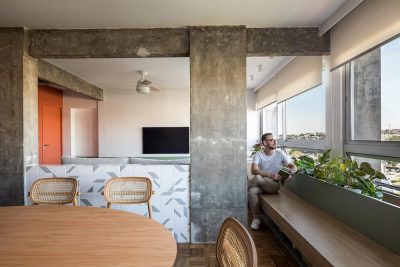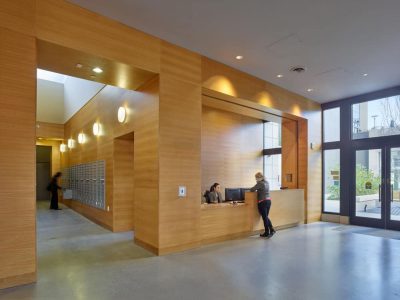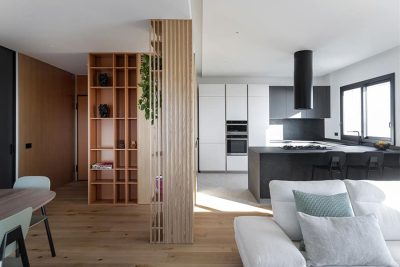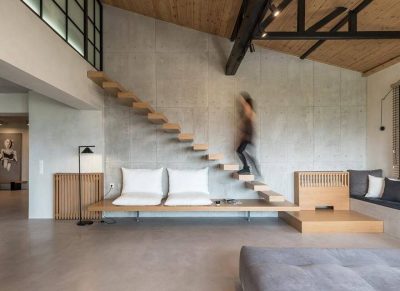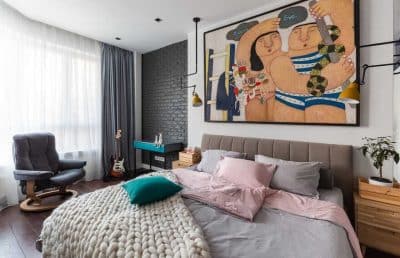Project: Refurbishment of Two Adjacent Apartments
Architects: Archiplan Studio
Design team: Diego Cisi, Stefano Gorni Silvestrini and Jacopo Rettondini
Location: Busto Arsizio, Varese, Italy
Year: 2020
Area: 180 m2
Photo Credits: Giuseppe Gradella
Text by Archiplan Studio
The project involves the refurbishment of two adjacent apartments into a single residential flat. The partition between the two spaces has been demolished, as well as the mezzanines, transforming the living area into a single elementary volume, in which the furnishing elements hierarchize the ritual places of the domestic space. The sleeping area and the bathrooms are redefined according to the new paths and the new layout.
Carrara marble kitchen, wardrobe, bench, living room wardrobe and wallcovering: studio designs by FIAPP International – Bergamo.
Lighting system: from ERCO.
Bench lamp: Tacia LED (Flos).
Chairs with arms: Snow (Leek).
Sofa: by Living Divani.
Dining table: Clay (Desalto).
Bathroom furniture: Agape.
Faucets: CEA Design.
Photographs: Giuseppe Gradella.

