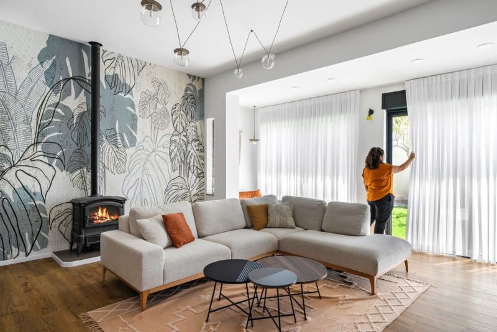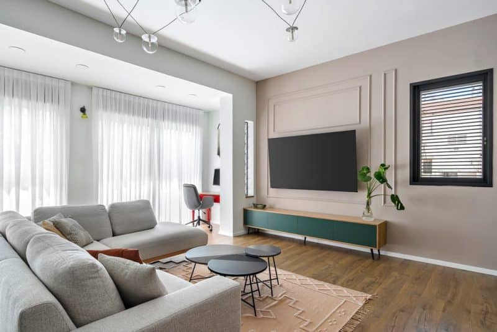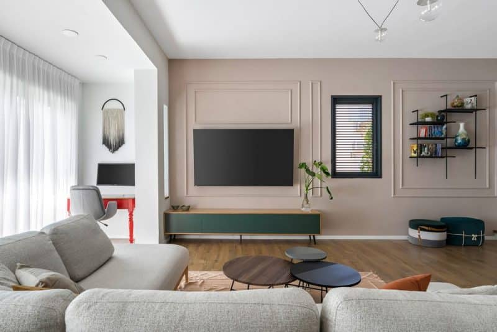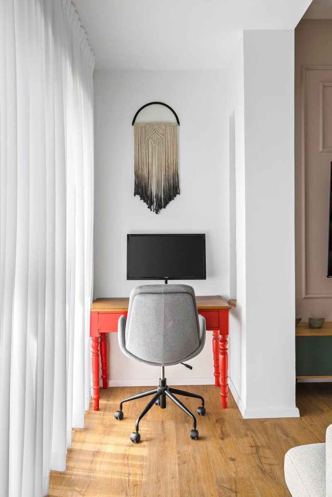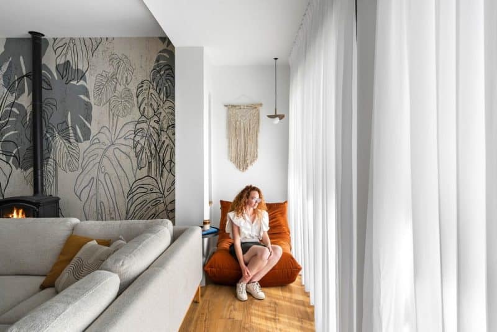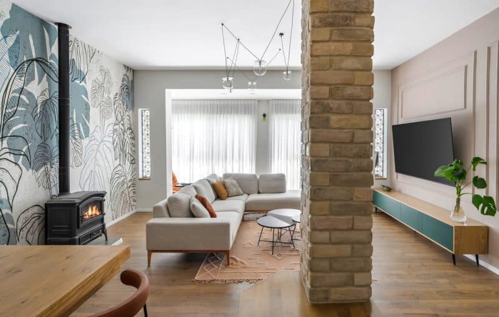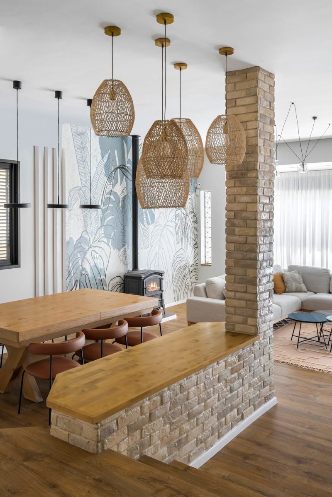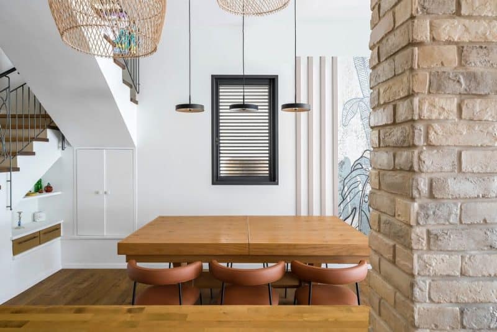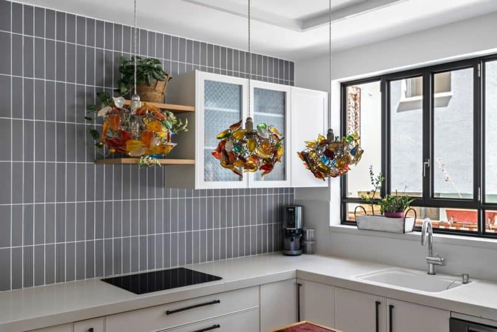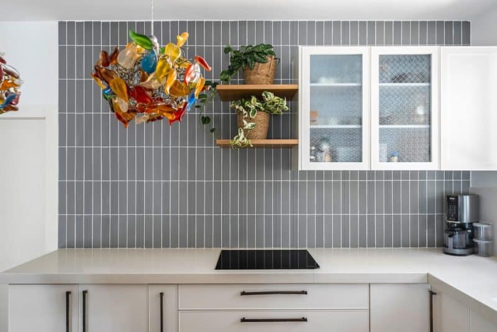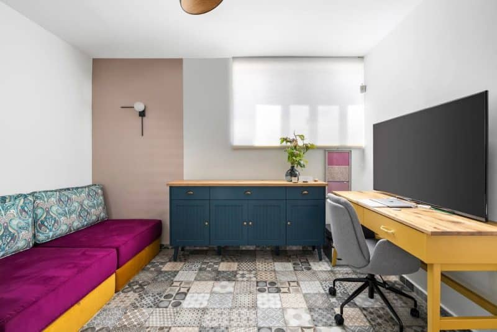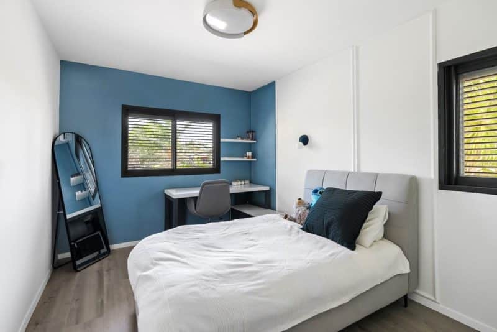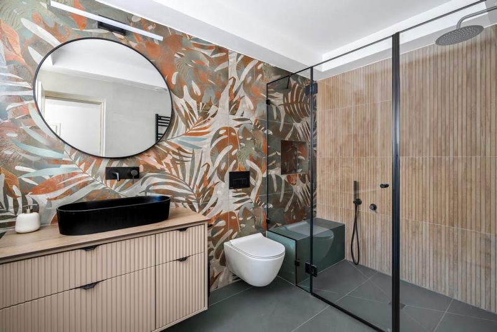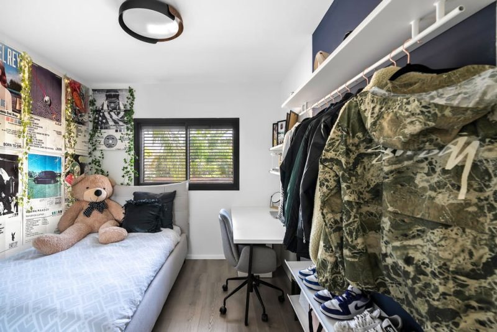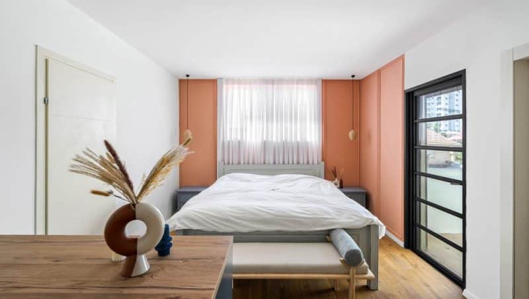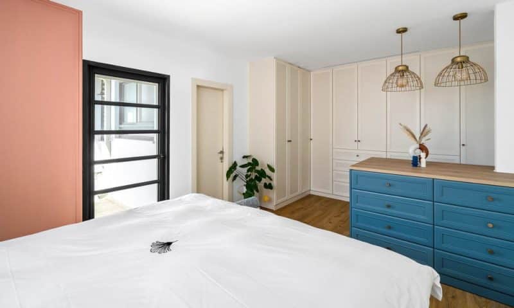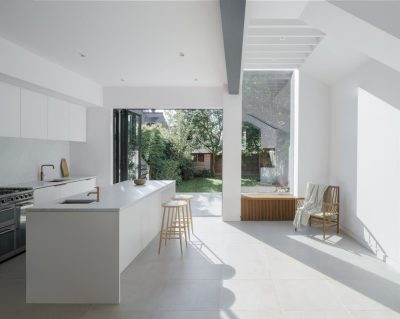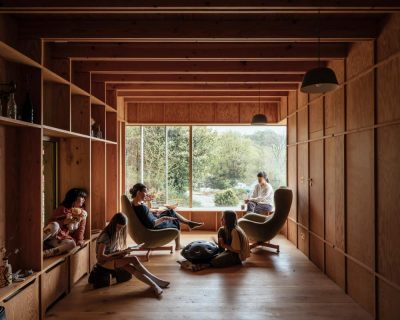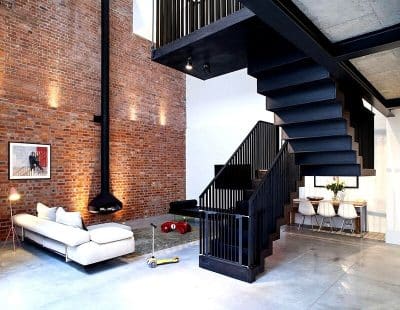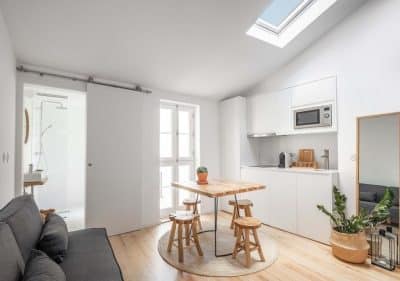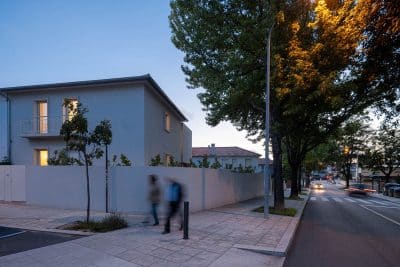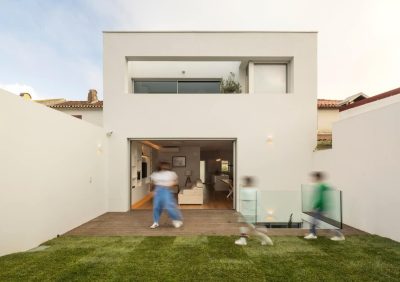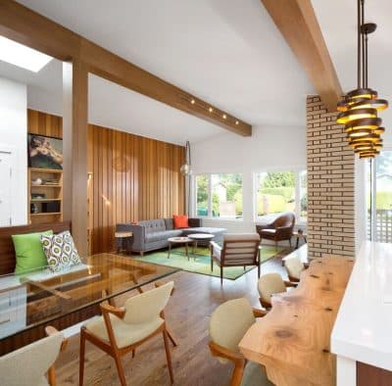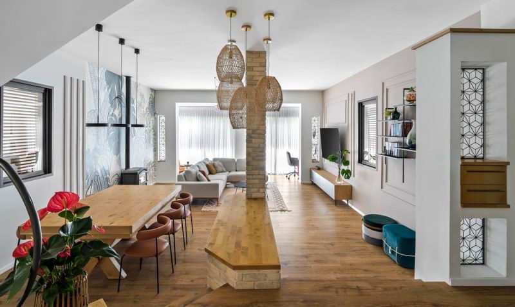
Project: Rehovot Home Renovation
Architecture: Tola Studio
Team: Liat Kedem-Hadad, Tal Gal
Location: Rehovot, Israel
Area: 170 m2
Year: 2025
Photo Credits: Maor Moyal
Rehovot Home by Tola Studio reinvents a decade-old rustic retreat into a modern, welcoming family haven. Located in Israel’s garden city, the renovation addressed an underused living room and transformed public and private areas to suit two growing daughters and their parents.
Breathing New Life into the Living Room
First, designers Liat Kedem-Hadad and Tal Gal demolished the old walk-in closet and bath to expand the lounge. Moreover, they replaced heavy furniture with playful ottomans, a floating bookcase framed in decorative moldings, and a subtle botanical wallpaper that complements—rather than competes with—the garden view. Consequently, the once-cold space now feels warm, inviting, and perfectly scaled for family gatherings.
Modern Rustic Details and Warmth
Next, Tola Studio celebrated original textures instead of hiding them. For example, the prominent exposed brick column at the entry was highlighted with woven pendant lights, drawing attention to its rugged beauty. Furthermore, mashrabiya-style latticework filled old drywall niches, introducing a modern twist on rustic craftsmanship. As a result, Rehovot Home balances authenticity and contemporary flair.
A Cozy Reading Nook and Seamless Flow
In addition, a previously wasted corner became a light-filled reading nook with targeted lighting, a garden outlook, and a cozy armchair. Meanwhile, new parquet flooring unifies the living and dining areas, guiding movement without barriers. Therefore, every transition—from lounge to kitchen, and into the master suite—feels effortless and thoughtfully connected.
Kitchen Refresh and Streamlined Design
Moreover, the kitchen’s layout remained intact, but closed upper cabinets and creamy off-white fronts reduced visual clutter. In addition, green-gray tiles climb to the ceiling, providing a fresh backdrop for the existing island pendants. Consequently, the heart of the home now shines with renewed clarity and charm.
Private Quarters: Spa-Like Suite and Teen Havens
Upstairs, the master suite shed its walk-in closet for a sleek wardrobe, a blue-toned storage island, and a light-pink headboard framed by moldings—evoking romantic warmth. Similarly, the adjoining bathroom received puzzle-shaped tropical tiles for a spa-inspired feel. Meanwhile, the older daughter’s bedroom became a boutique-style display of shoes and posters, and the younger’s retreat features a soothing blue accent wall for calm repose.
Ultimately, Rehovot Home demonstrates how careful interventions—ranging from material highlights to bespoke carpentry—can transform a once-dated loft into a dynamic, family-centered sanctuary.
