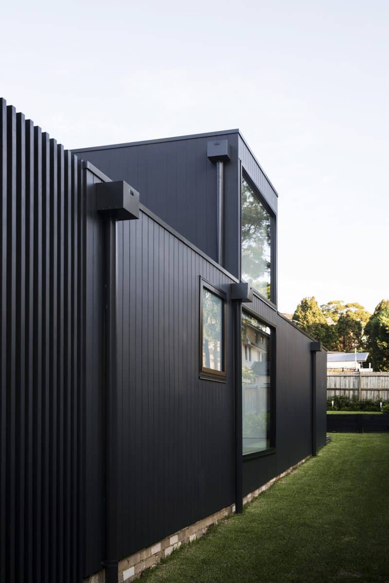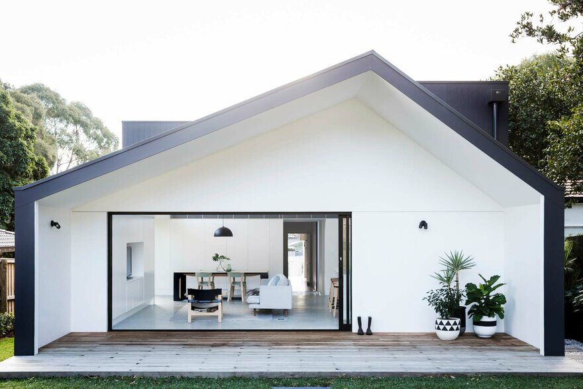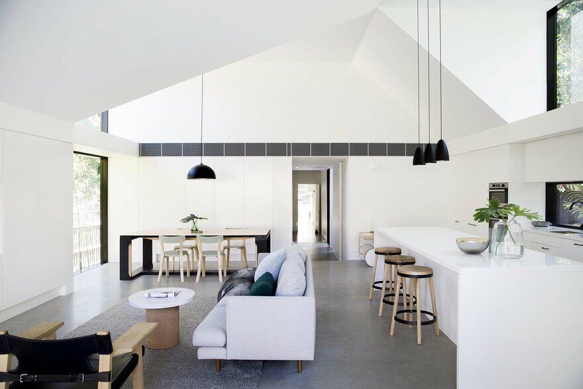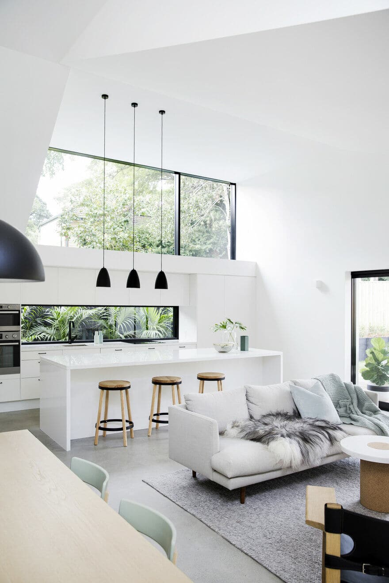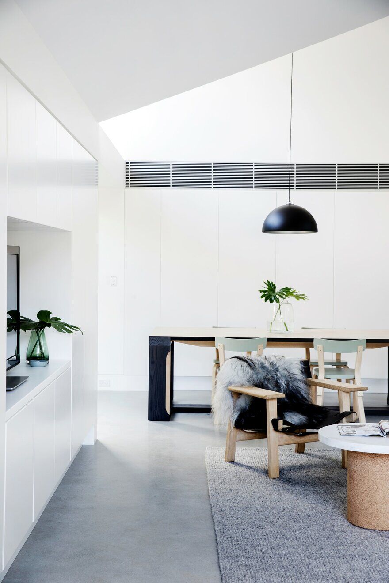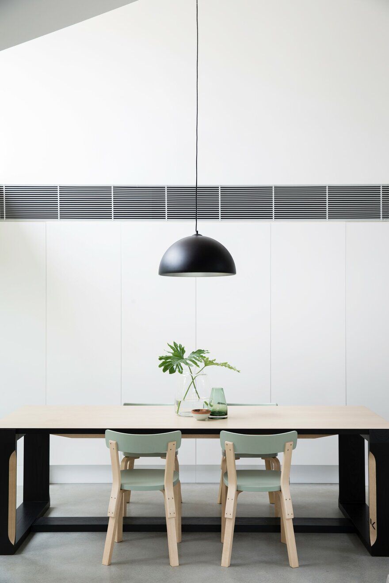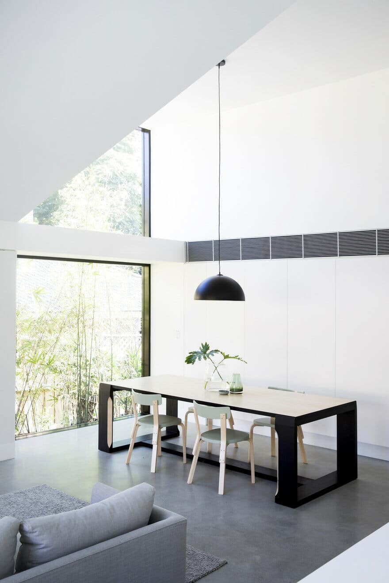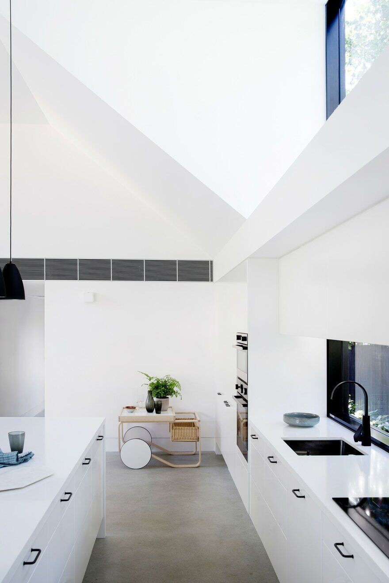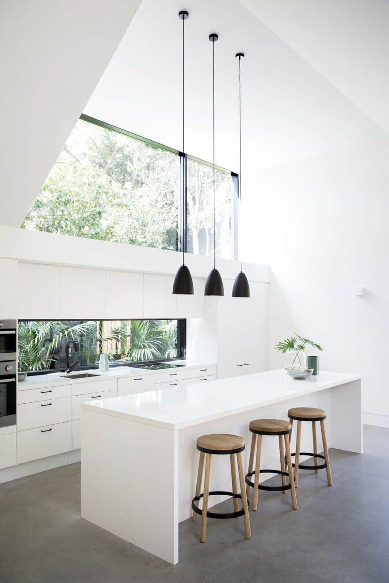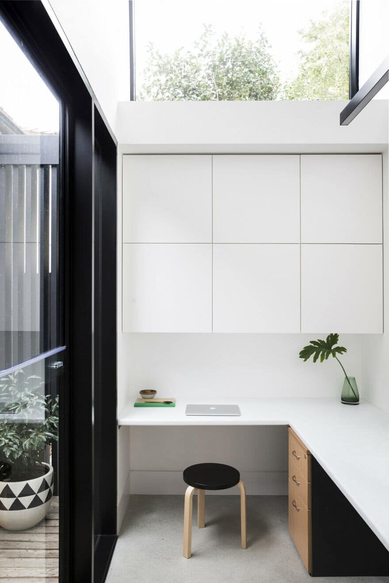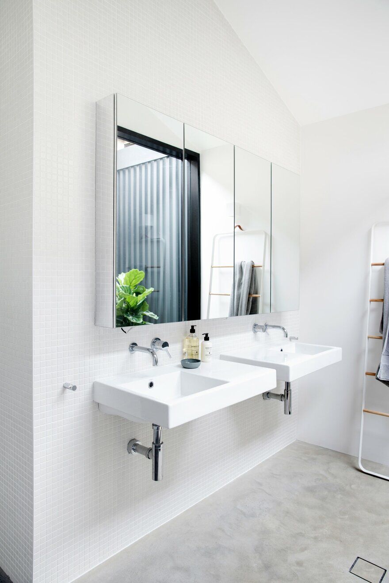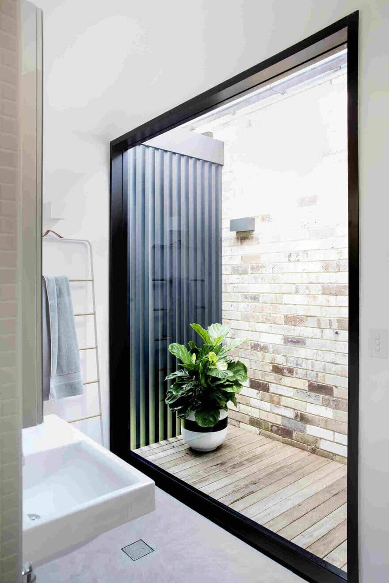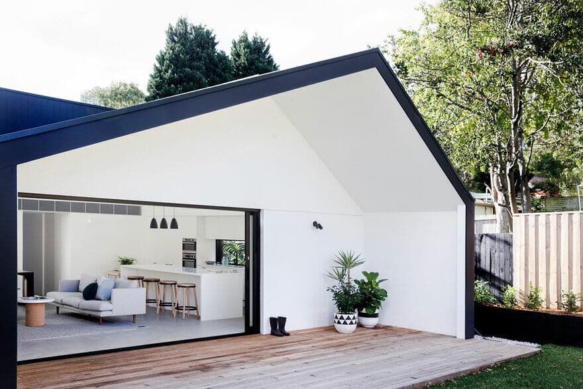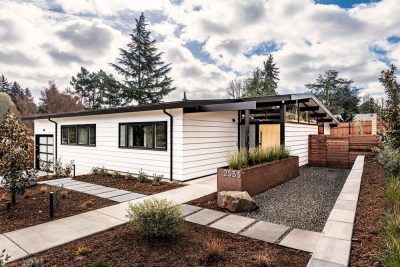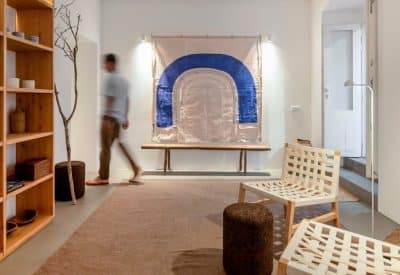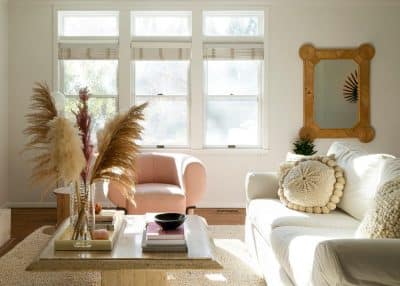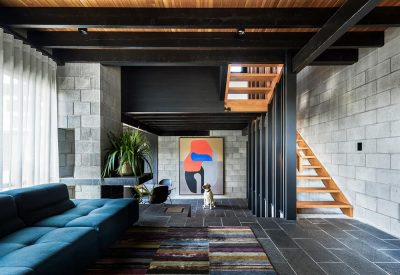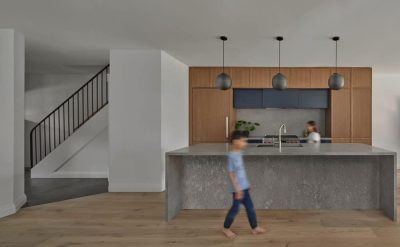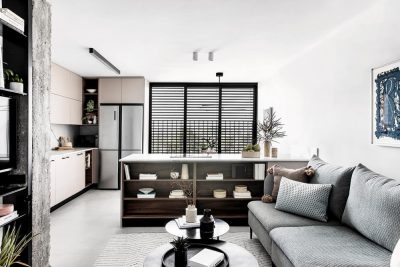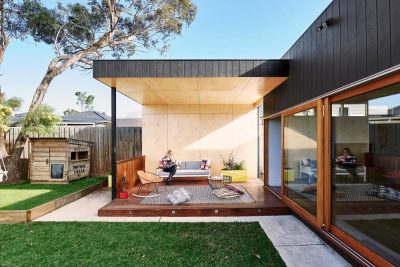Project: Allen Key House / 1930s Californian Bungalow renovation
Architects: Studio Prineas
Location: Sydney, Australia
Architect in Charge: Eva-Marie Prineas
Area 220.0 m2
Project Year 2016
Photographer: Chris Warnes
The Allen Key House by Studio Prineas reworks the footprint of a 1930s Californian bungalow without compromising the charm of the original home. Designed on a tight budget, the project introduces a shed-like rear addition that maximizes space, light, and livability. At the same time, it ensures the kitchen and entertaining areas remain the true hub of family life.
Open Plan and Rear Addition
At the heart of the design lies an open-plan layout that expands the living, dining, and kitchen areas. Consequently, the owners gained the accommodation they required while enjoying stronger connections with the garden. The rear extension, conceived as a simple yet striking shed-like structure, also allowed for cost-effective construction. Moreover, its scale and form create a bold but sympathetic presence at the back of the home.
Light, Space, and Courtyards
To preserve the integrity of the original bungalow, the new addition connects to the existing structure through a glazed link. As a result, two small internal courtyards bring fresh air and daylight into the ensuite and study. Furthermore, manipulations of the roof form—such as oversized dormer windows—draw treetop views deep into the kitchen and living areas. Consequently, these carefully placed openings deliver lofty, light-filled interiors that balance functionality with architectural drama.
Material Palette and Atmosphere
The materials chosen for Allen Key House remain simple, economical, and direct. Crisp white walls contrast with black detailing and aluminum frames, creating a refined yet contemporary look. In addition, the polished concrete slab grounds the interior and improves thermal efficiency. Outdoors, a generous timber deck extends the living spaces into the garden, while classic timber furniture softens the minimal aesthetic.
A Modular Case Study
Beyond a single residence, the project also functions as a prototype for a modular housing system. Architect Prineas explored one- and two-level variations composed of grid-based modules. These modules incorporate double-height roof forms, flexible courtyards, lightwells, and adaptable stair configurations. Therefore, the concept can be tailored to diverse sites and client needs. Moreover, the modular strategy makes construction economical and efficient, while ensuring the homes remain memorable and distinctive.
Ultimately, Allen Key House stands as both a warm family residence and an architectural case study in modular design. By blending heritage sensitivity, budget awareness, and modern lifestyle requirements, the project demonstrates how thoughtful design can meet constraints and still inspire future housing solutions.
