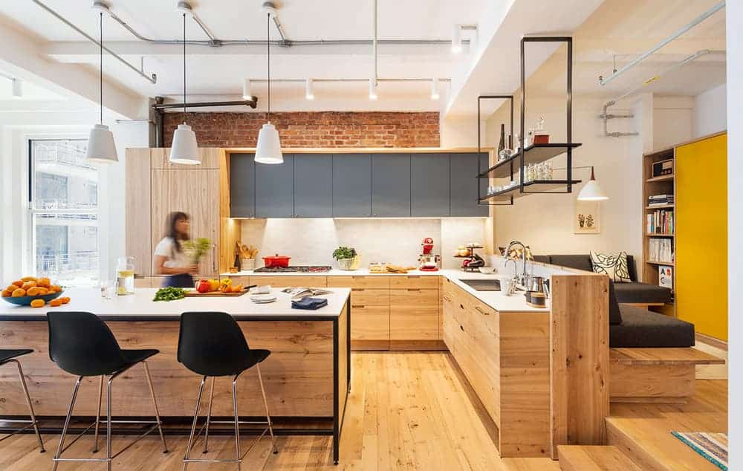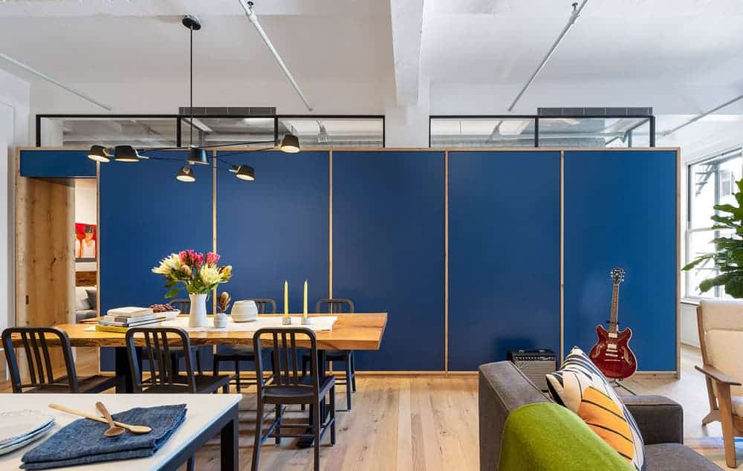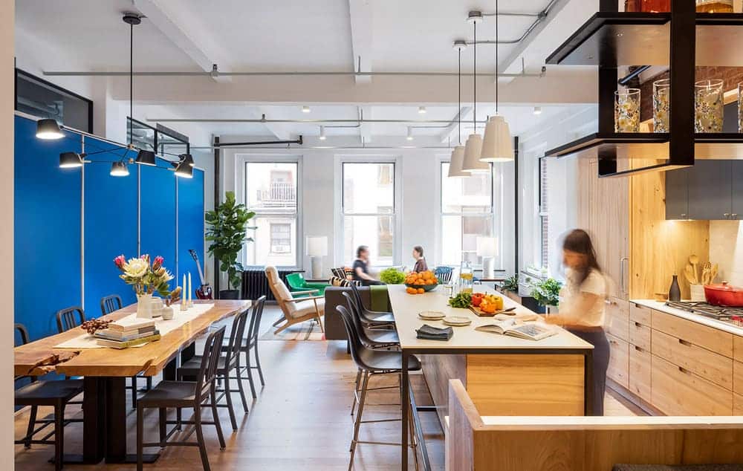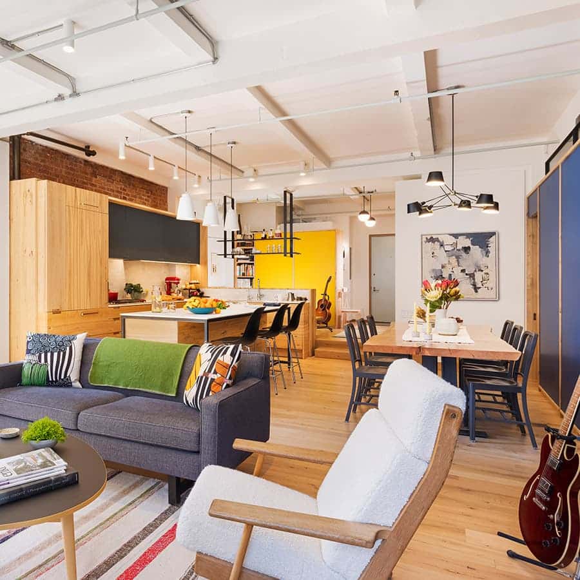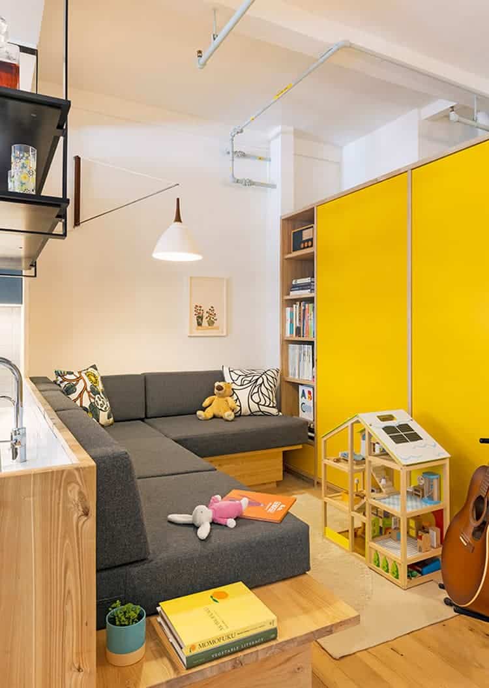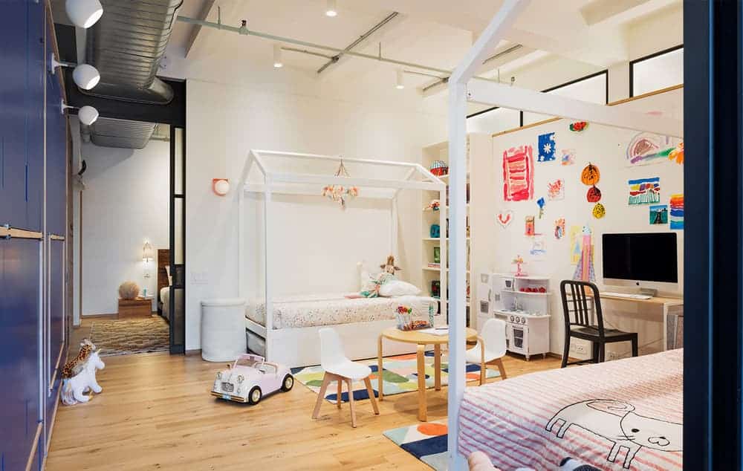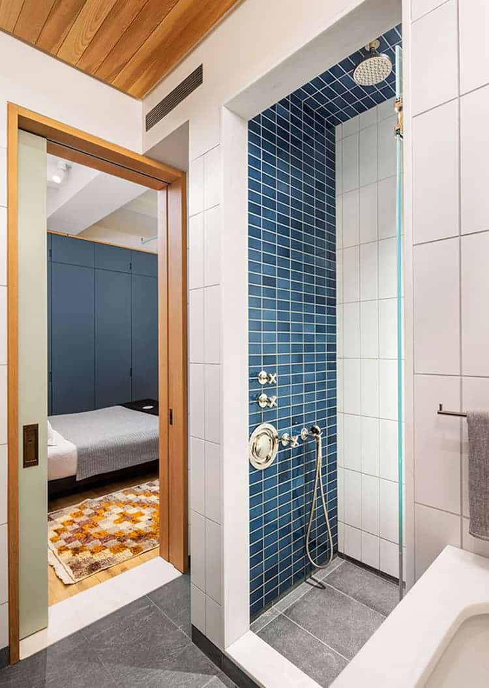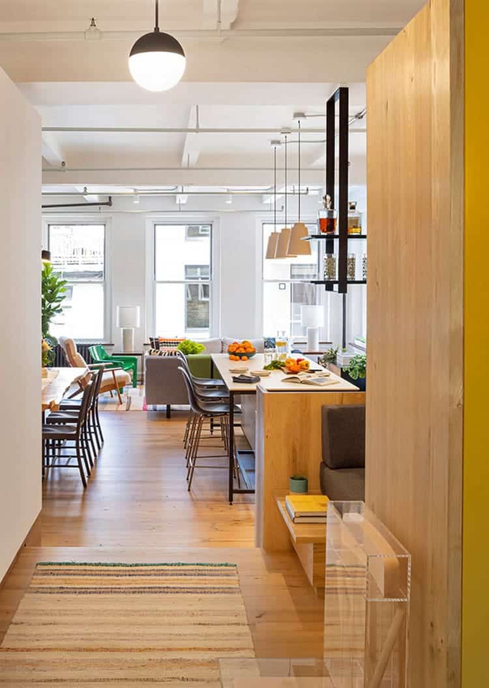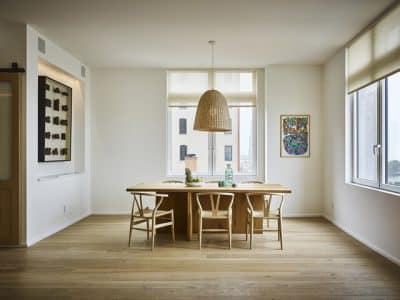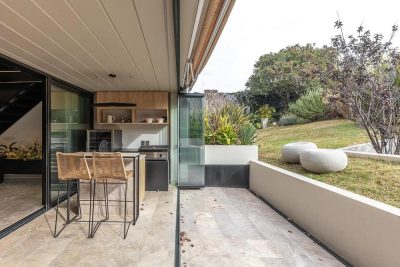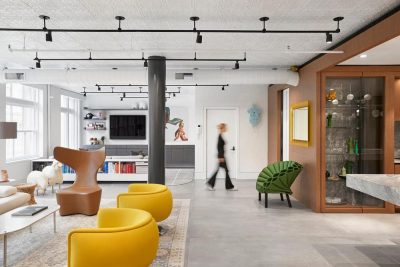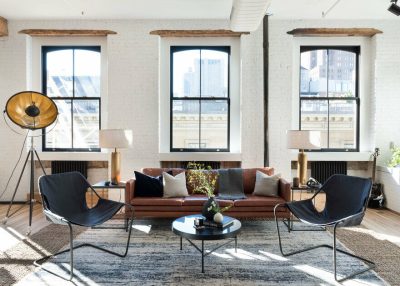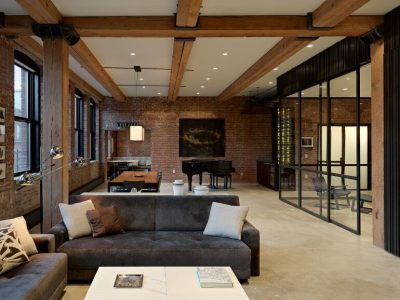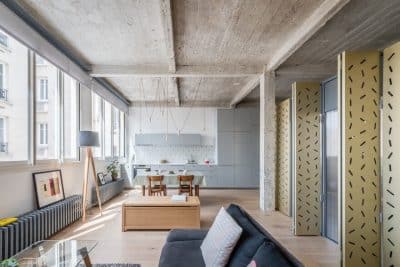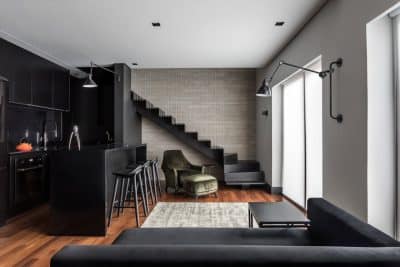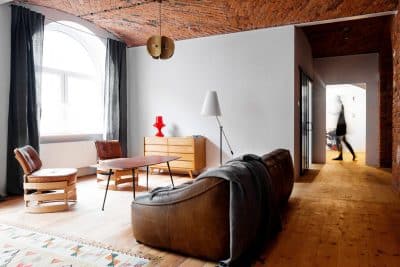Project: Chelsea Family Loft
Architects: Andrew Franz Architect
Location: Chelsea, New York, United States
Size: 1,300 SF
Completion: 2020
Photographer: Albert Vecerka/Esto
Created for a family of four, Chelsea Loft imagines a corner unit drenched with sunlight to bring brightness and views deep into the spaces. Efficient, comfortable and open, the 1,300-square-foot home offers a model for family living today. Private and shared areas are separated by a custom wall of cabinetry and casework, fitted with glass transoms that draw natural light into every room. Doors of acid-etched glass offer quiet separation, too, while maintaining openness and continuity.
Marked by natural materials and minimal details, the apartment is made with close to 100% reclaimed wood, everything from the flooring and kitchen ash cabinetry to the bathroom ceiling and a built-in sofa and storage unit created for the entry area. entrance, and bathroom wood ceilings.

