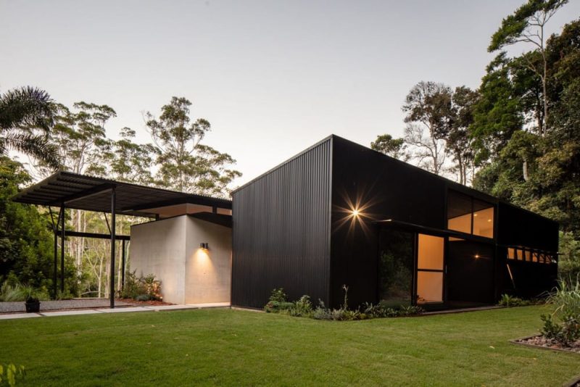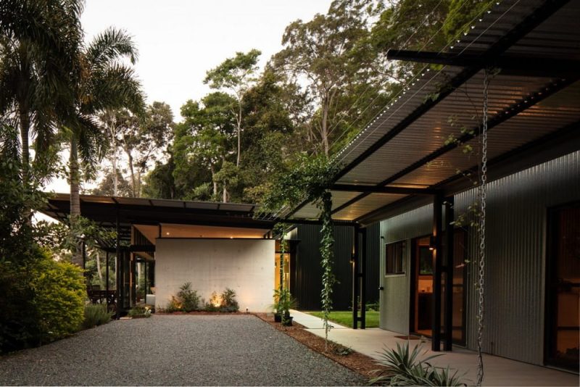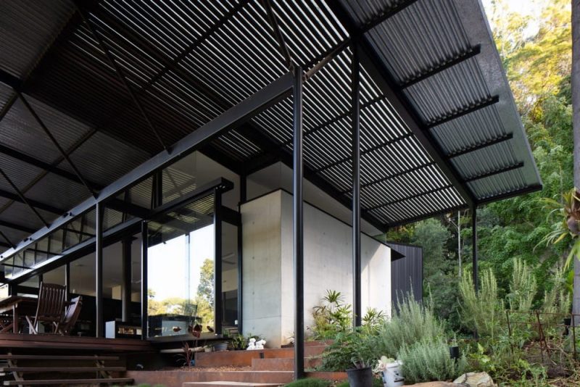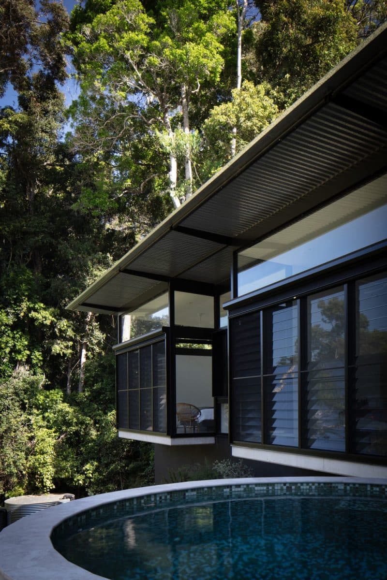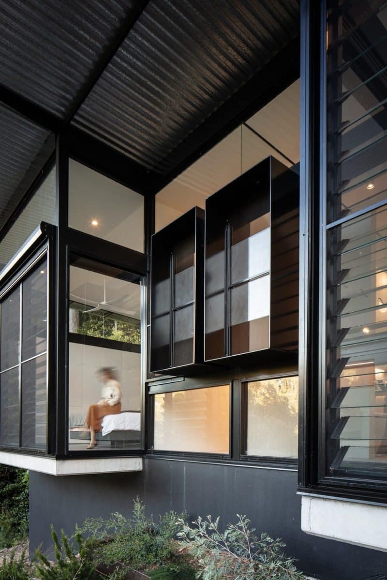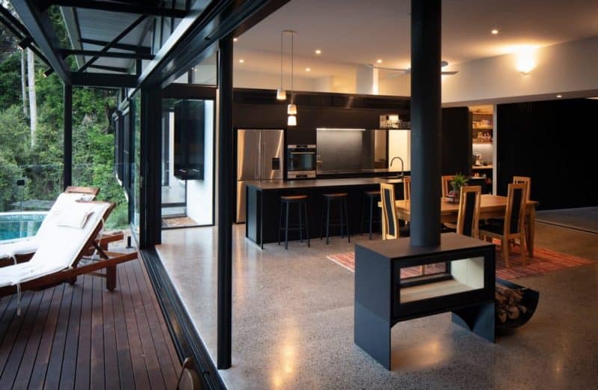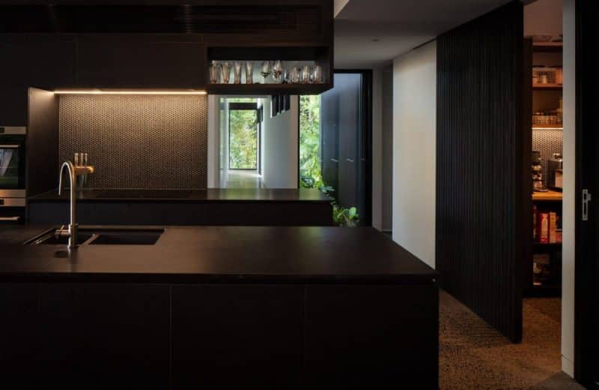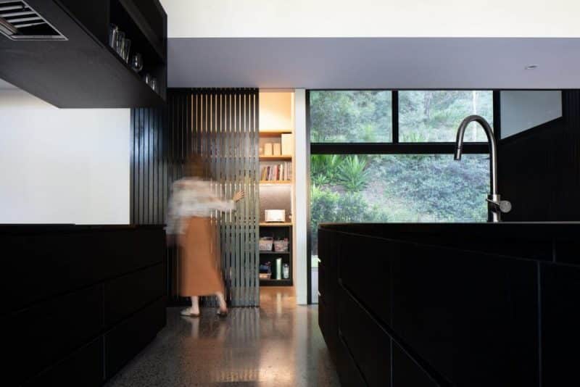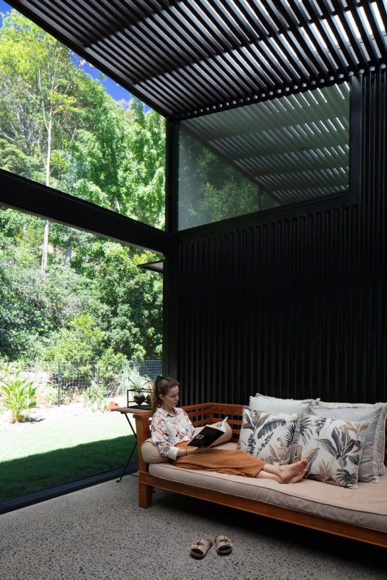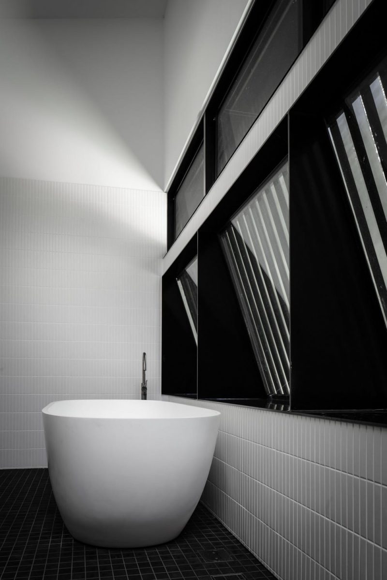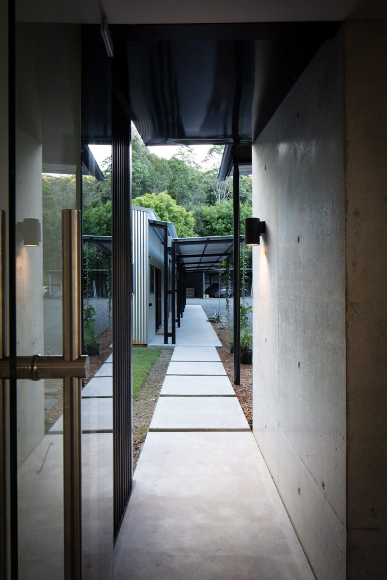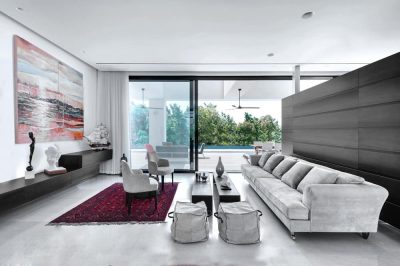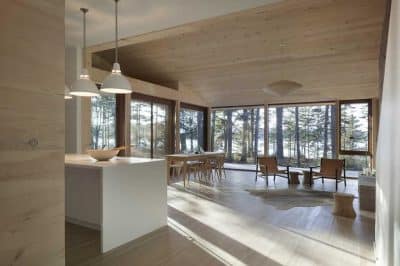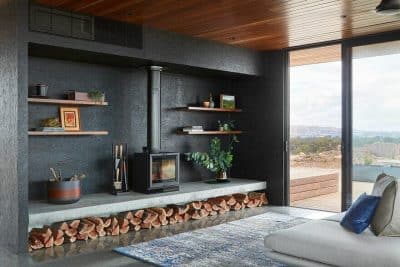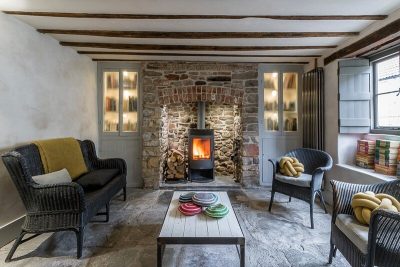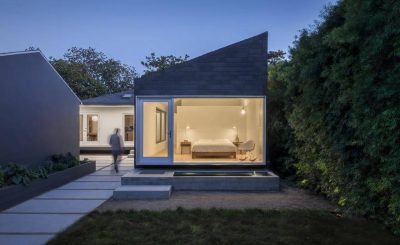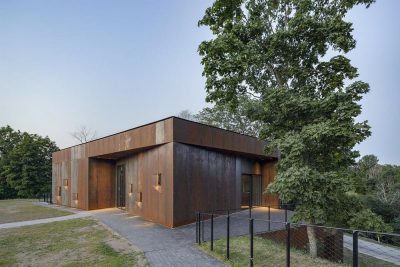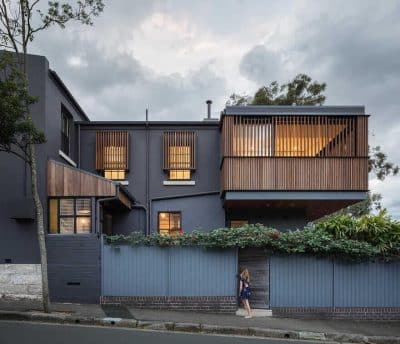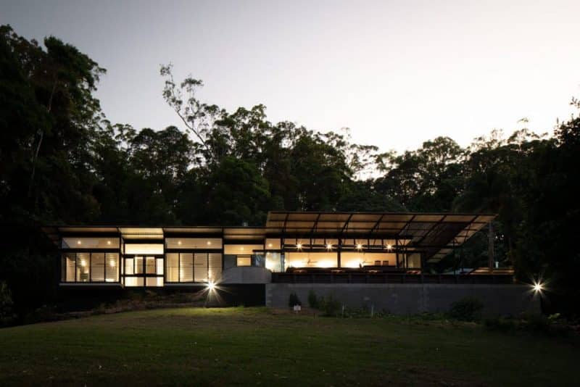
Project: Ridgewood House
Architecture: Robinson Architects
Location: Ridgewood, Queensland, Australia
Year: 2022
Photo Credits: Nic Granleese
The Ridgewood House by Robinson Architects shows a thoughtful and rigorous response to its site and subtropical context. The design skillfully follows the contour of a challenging site. The architects revitalized an existing shed into a studio workspace and tool/machinery shed, re-cladding it in galvanized iron to connect it with its surroundings.
The conceptual plan uses the rainforest as walls, reducing the structure to a simple platform and protective shelter. The house is organized along a central spine that links two parallel wings to the outside. Inside, the spaces offer a simple retreat while keeping a strong connection to the terrain.
The escarpment brackets the house, providing a sheltered rear courtyard. To the north, detailed structural steel spans and tapered rafters frame views over the valley. These elements float over a bank of clerestory windows, showcasing an elegant approach to subtropical architecture.
Additionally, the strategic placement of windows and doors ensures optimal airflow and natural light throughout the house. The use of sustainable materials and energy-efficient design principles further enhances the home’s environmental friendliness.
This project draws you into the place with its inventive and light design. It embodies the Sunshine Coast style of architecture and highlights the architect’s clear and skilled work. The Ridgewood House not only respects its natural surroundings but also enhances the living experience by seamlessly blending indoor and outdoor spaces.
