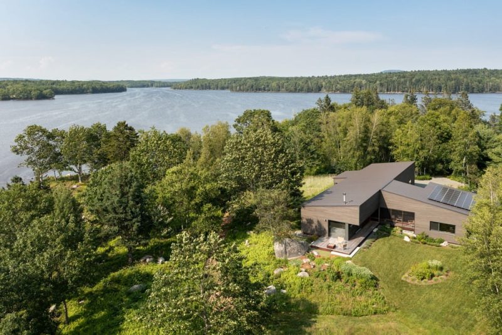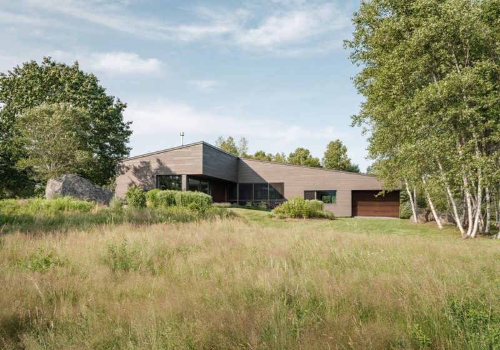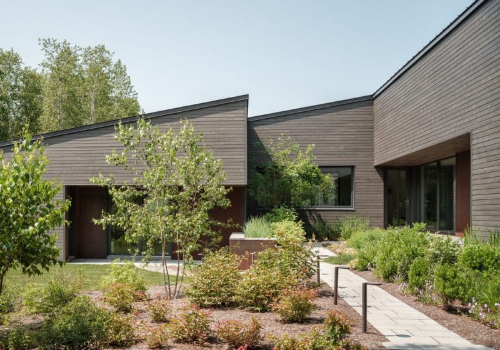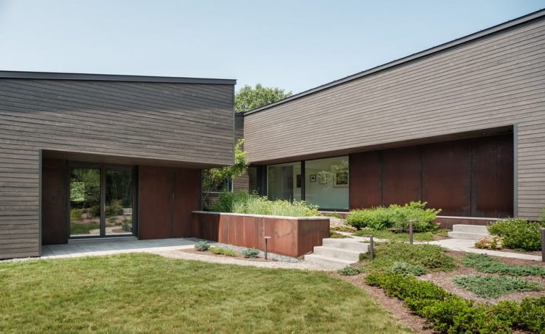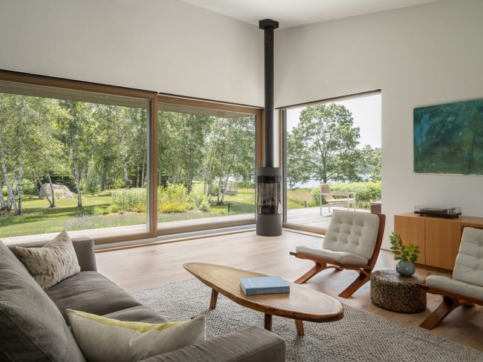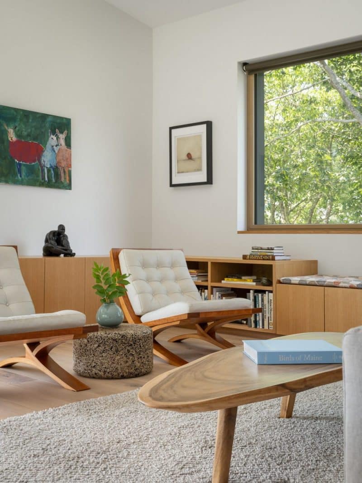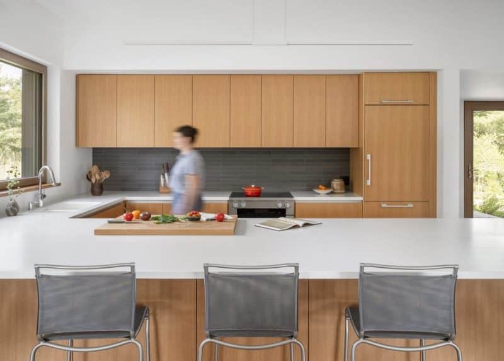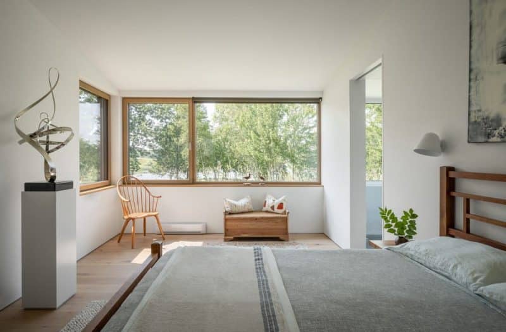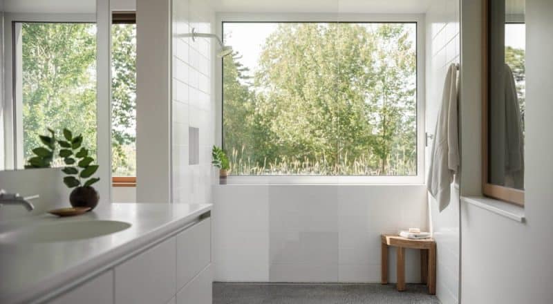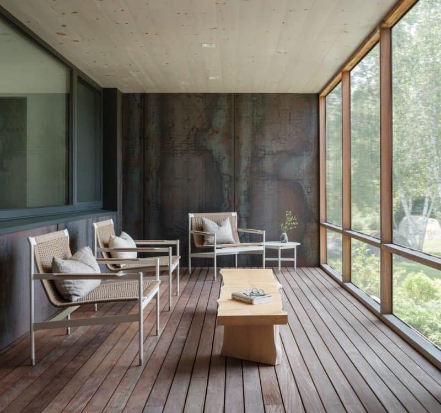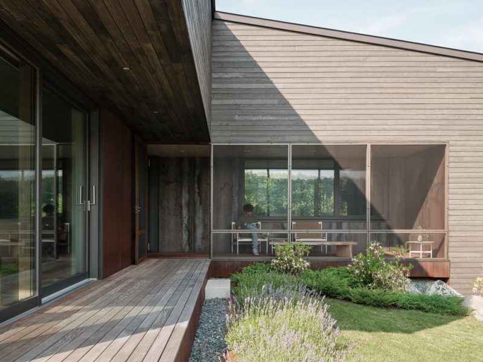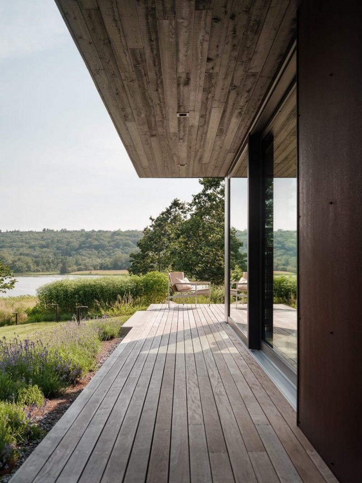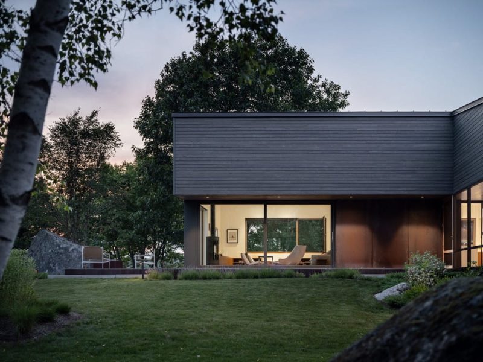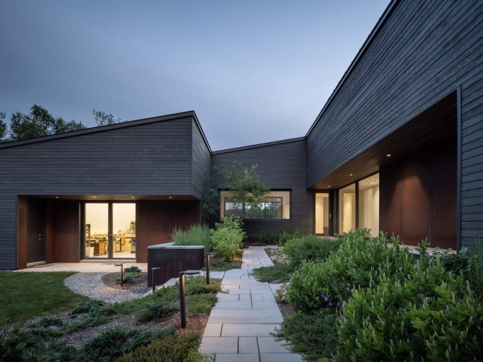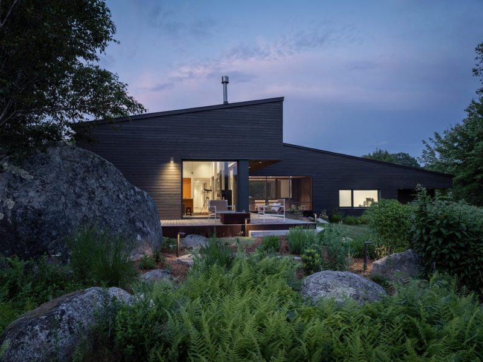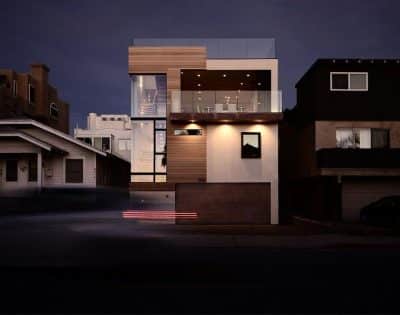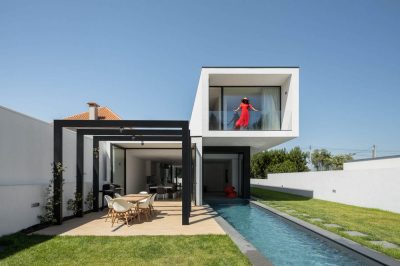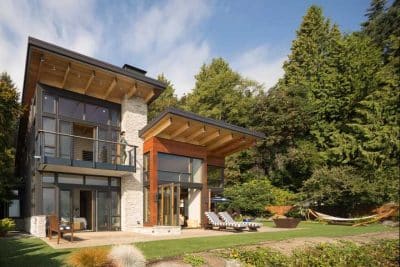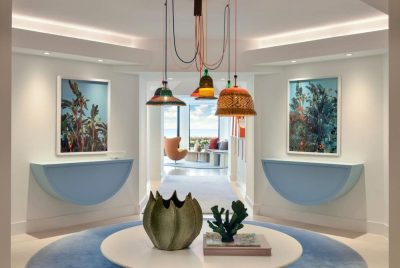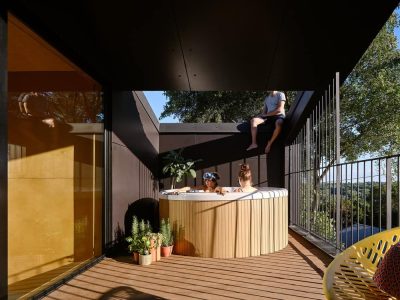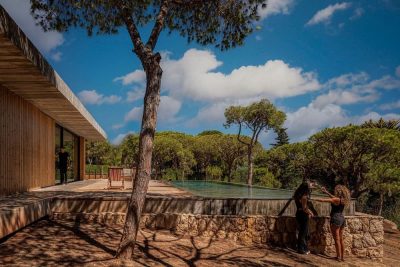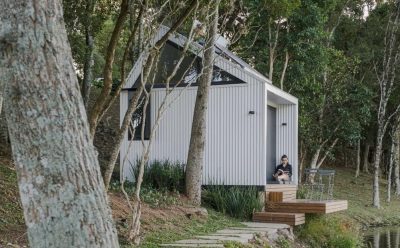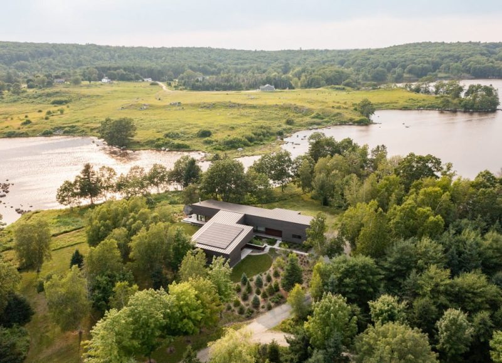
Project: Riverbend House
Architecture: OPAL
Team: Riley Pratt, Alex Rosenthal, Marika Kobel
Contractor: GO Logic
Landscape Design: Nature & Nurture Landscape Design Blue Hill
Location: Maine, United States
Area: 3790 ft2
Year: 2019
Photo Credits: Trent Bell Photography
Riverbend House by OPAL sits quietly at the end of a secluded lane, on a bend of the Bagaduce River in Maine. Surrounded by native vegetation, the home occupies a low ridge that opens wide views along the river. The owners worked patiently to restore the disturbed site, planting native species that attract birds and wildlife. Their care for the land shaped a design that balances nature, architecture, and craftsmanship.
Concept and Design
From the start, OPAL envisioned a residence that connects seamlessly with its surroundings. Instead of separating the garage, workshop, and living areas, they combined them into one articulated form. This decision gave the home a unified character and a calm, continuous rhythm.
At the center, an office and screened porch link the workshop with the living spaces. These zones also frame views—one toward the entry approach, another toward the river. In this way, the home constantly invites its occupants to engage with the landscape.
The low-sloped gable roof protects the entry from snow and rain while supporting solar panels. Its clean geometry and minimal lines define the home’s quiet, modern personality.
Energy and Materials
Riverbend House follows Passive House principles. A highly insulated shell, careful air-sealing, and triple-glazed European windows create consistent comfort throughout the year. A heat-recovery ventilation system maintains fresh air with minimal energy use.
OPAL conducted detailed solar studies to analyze shadow patterns in every season. As a result, window placement maximizes sunlight in winter and reduces glare in summer. The exterior combines stained eastern white cedar with Corten steel panels. These materials age naturally and root the house in its setting. Inside, white oak floors and cabinetry reflect daylight and add warmth.
Living and Crafting
The owners, both skilled woodworkers, wanted a strong connection between their daily life and their craft. OPAL’s design allows the main living spaces to open directly to the workshop below. Moving between the two feels natural and effortless, encouraging creativity and interaction throughout the day.
A Sustainable Refuge
Riverbend House is more than a dwelling; it’s a model of sustainable, mindful design. Every choice—from materials to layout—reduces environmental impact while enhancing comfort. Over time, the restored landscape and carefully tuned architecture have formed a deep harmony.
Through simplicity, precision, and respect for nature, OPAL has created a serene refuge that listens to its environment and evolves with it. Riverbend House stands as a quiet celebration of how thoughtful architecture can restore balance between people and place.
