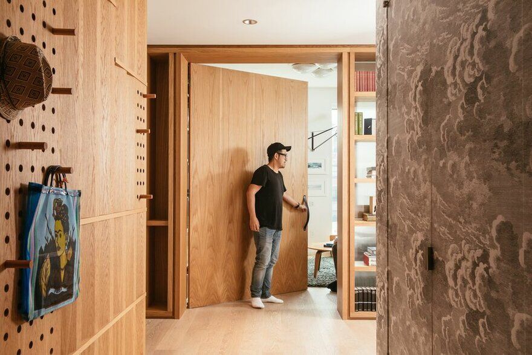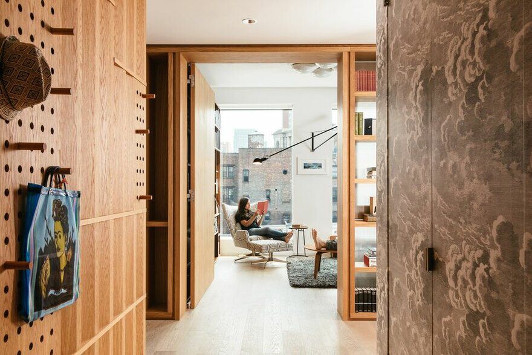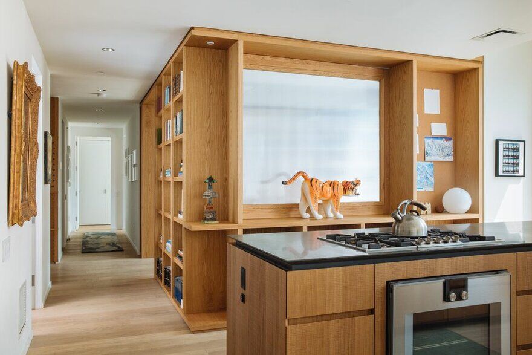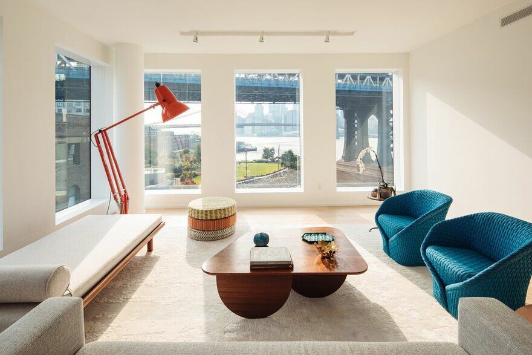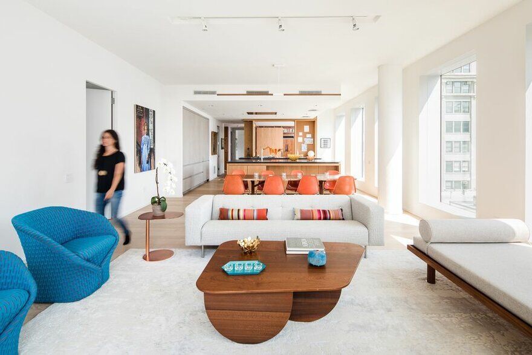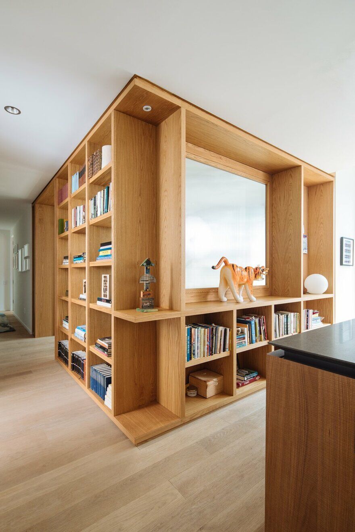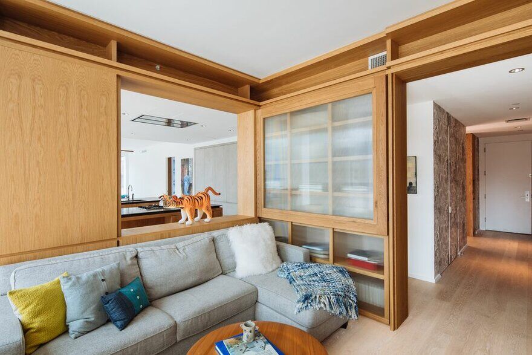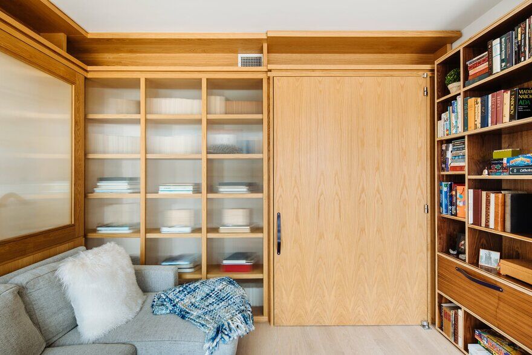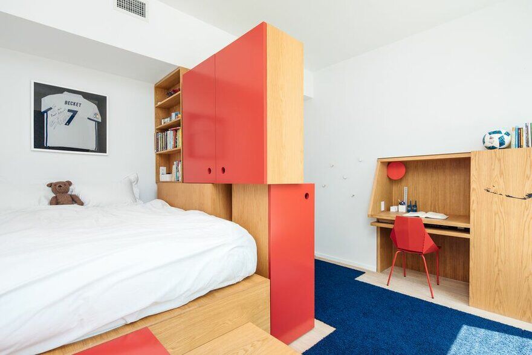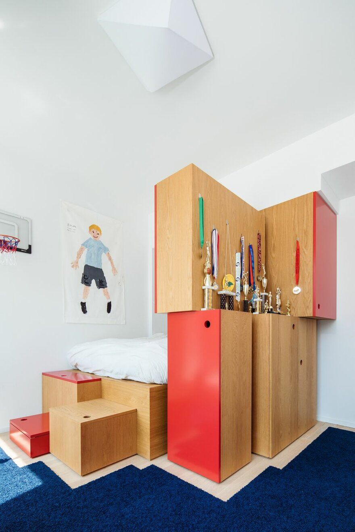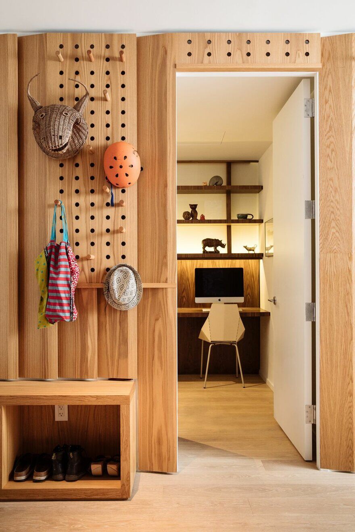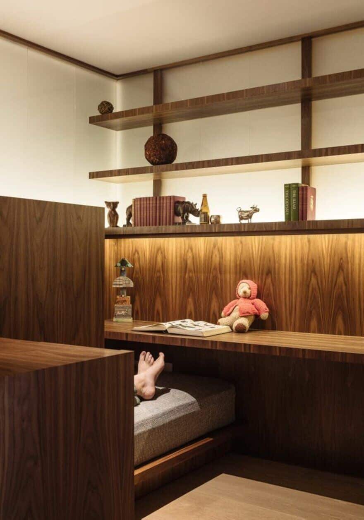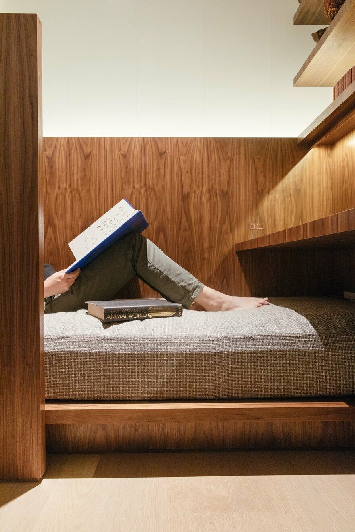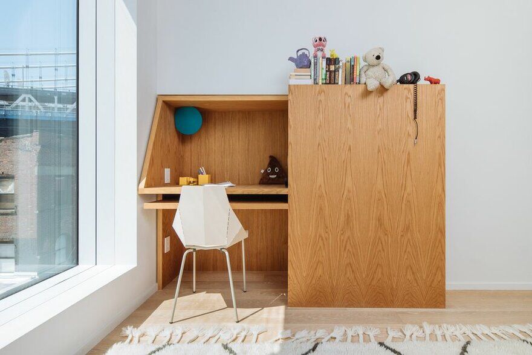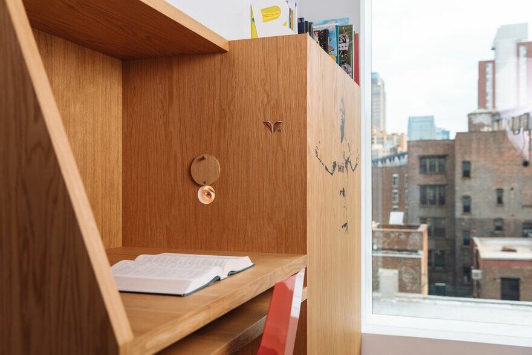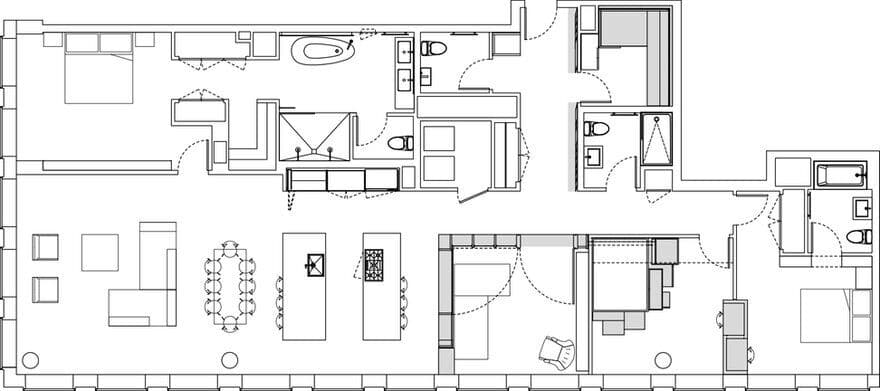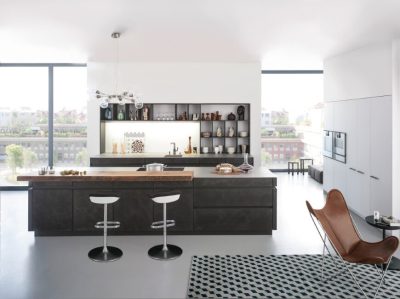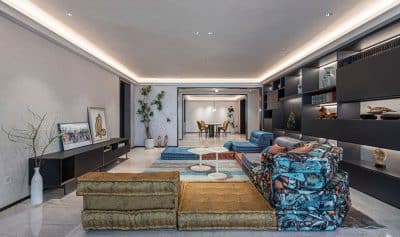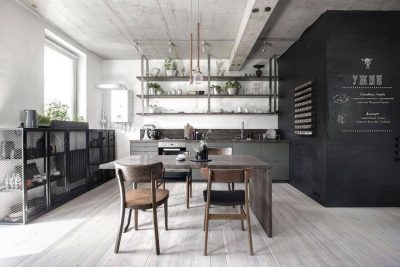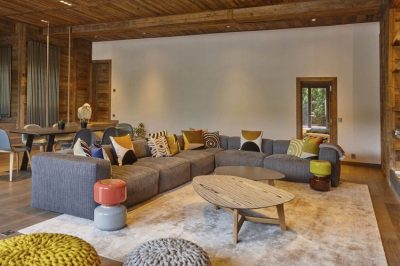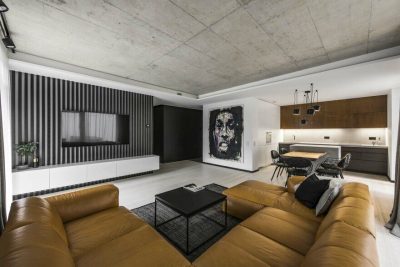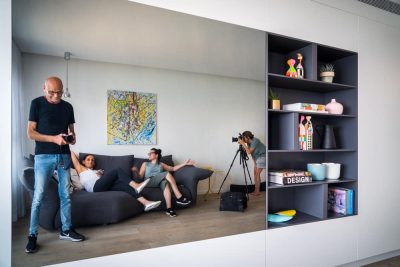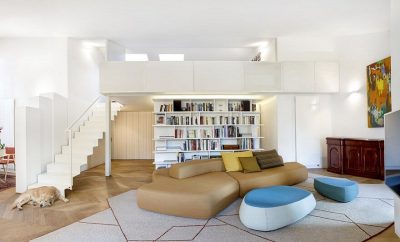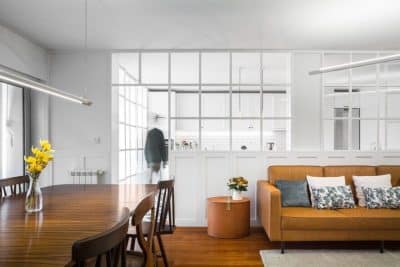Project: RJA Apartment
Architectural designer: Dash Marshall
General Contractor: Structure NYC
Location: Brooklyn, United States
Year 2018
Photography: Mark Wickens
Description by Dash Marshall: With apologies to Robert Frost, if good fences make good neighbors, do good walls make good relatives? That’s the question we set out to explore with this family of five interventions, each a meditation on the qualities and role of walls.
PERFORATED
In the entry hallway we wrapped an existing wall with new wooden fins that are perforated into an oversized pegboard, allowing it to function as storage (seen below on the left).
DISSOLVED
At the end of the entry hallway is a new ‘flex’ space. It was created by replacing a drywall partition with highly transparent millwork that lets light deep into the center of the home. One oversized operable panel acts as a door, connecting the space to the entry.
A second oversized panel functions as a window that connects the flex space to the kitchen. Operating the two panels together allows the occupants to modulate the environment from a defined space to something that feels more like a nook.
THICKENED
The existing interior walls of the office are thickened with a new partition of walnut and opaque glass. This thickened wall allowed us to insert new lighting that helps the room feel more comfortable despite the lack of windows.
The thickened wall curls in on itself to create a daybed, allowing for multiple modalities of work (or napping) in a very small space.
FOLDED
Between the bedrooms of two siblings a portion of the wall was replaced with millwork folded into an S-curve in plan. This creates back to back workspaces and bookshelves for each child. Due to the fold, each workspace is half in one room and half in the other.

