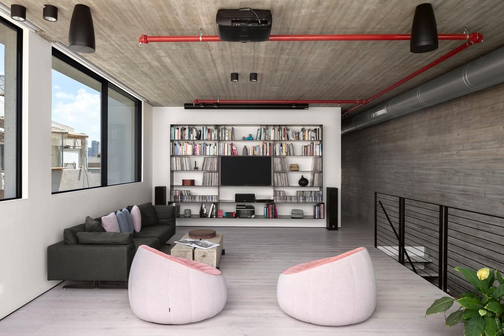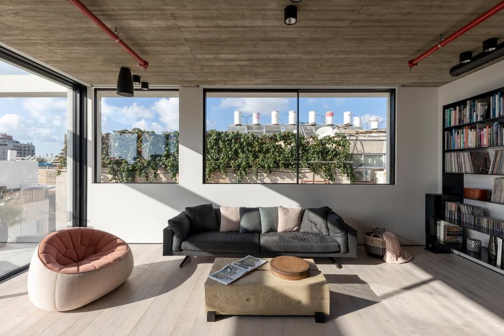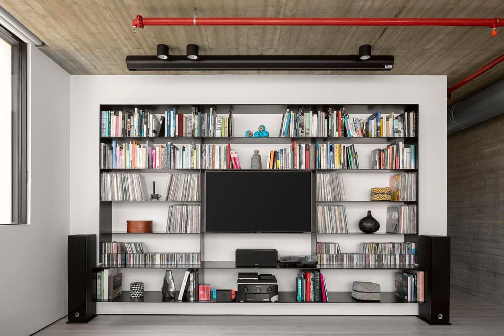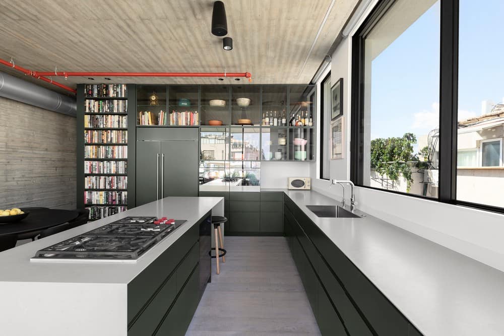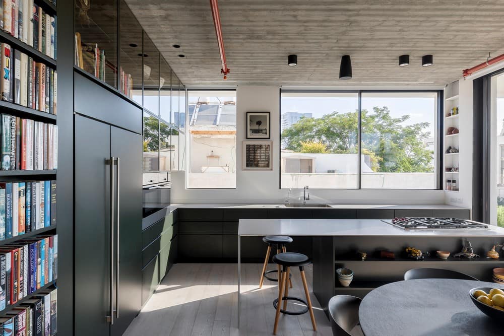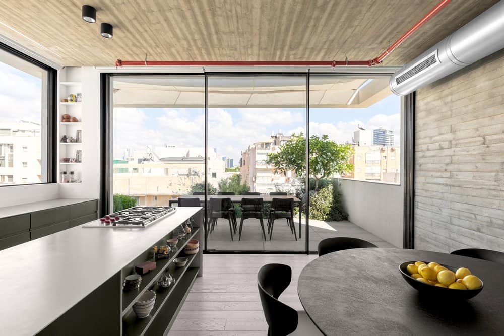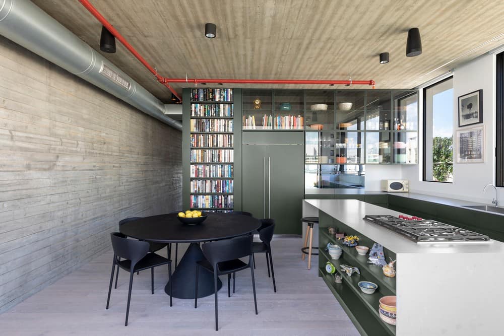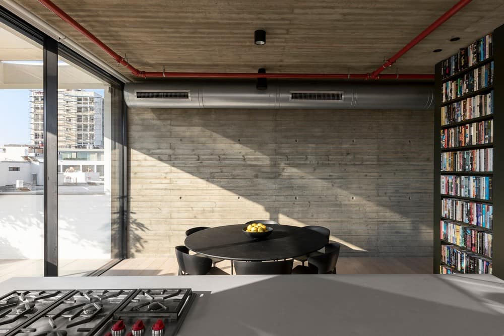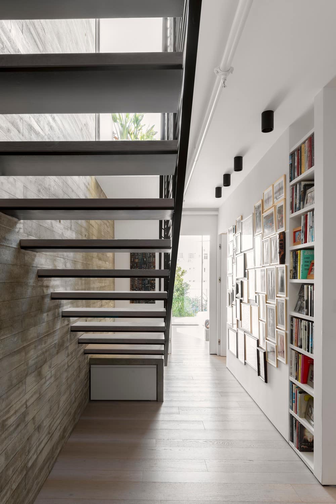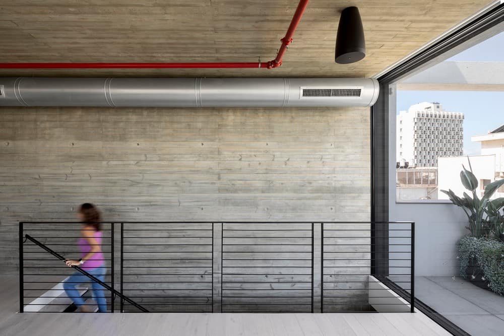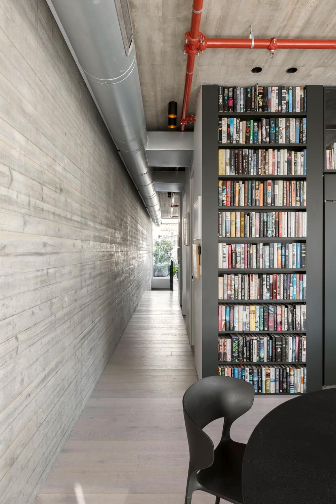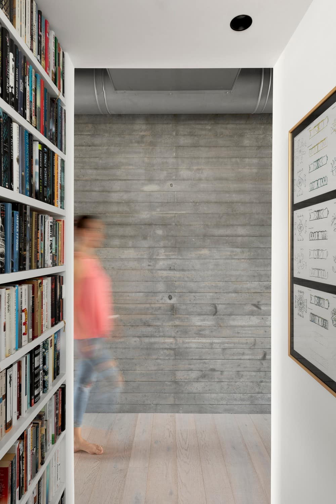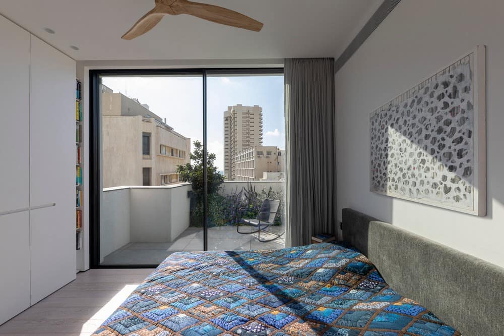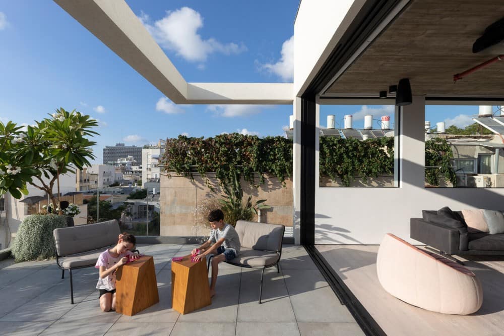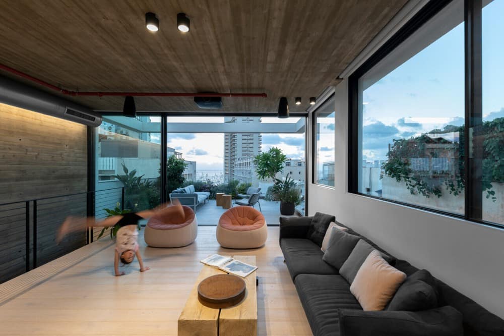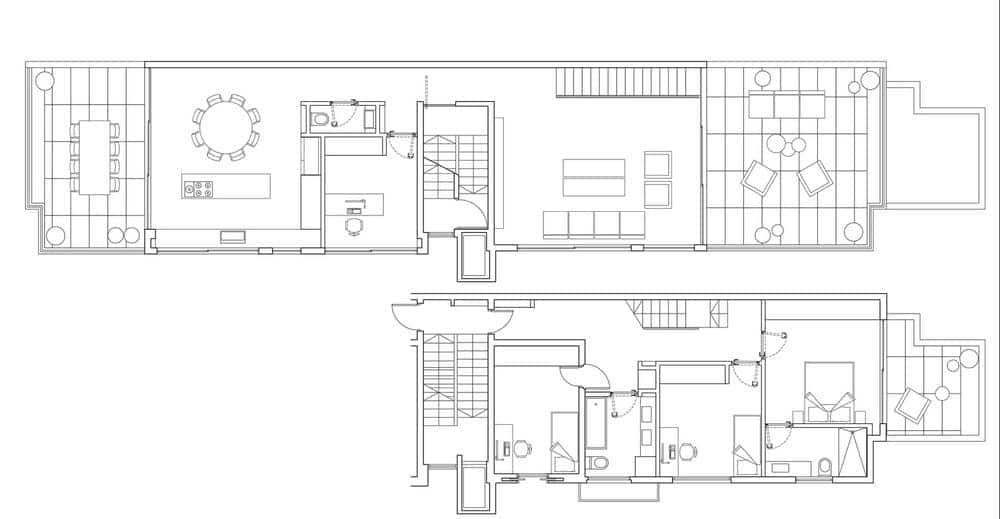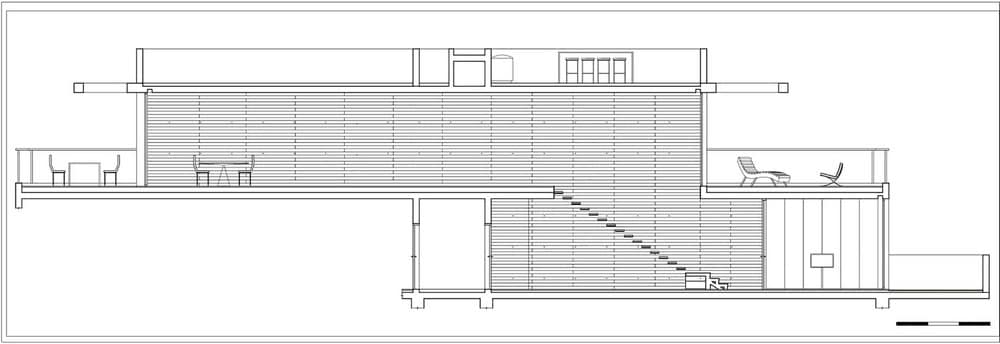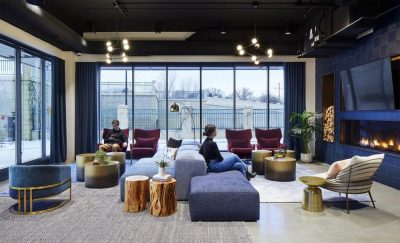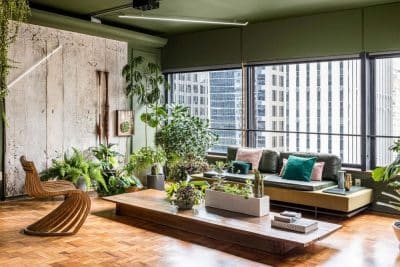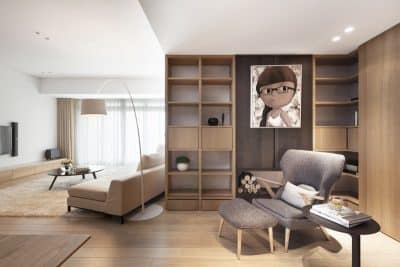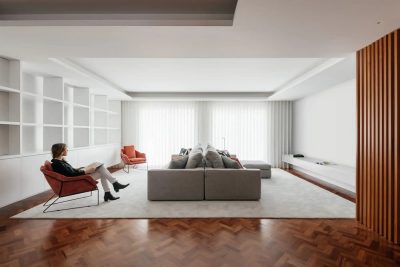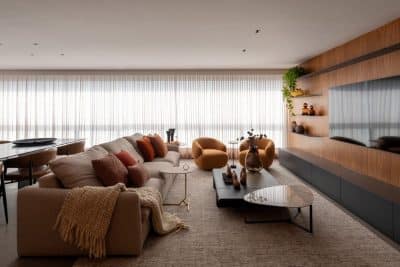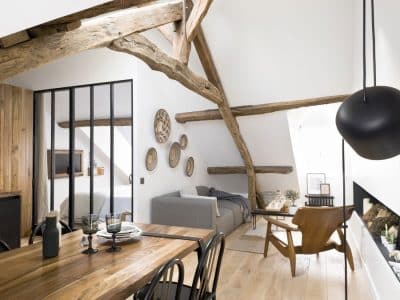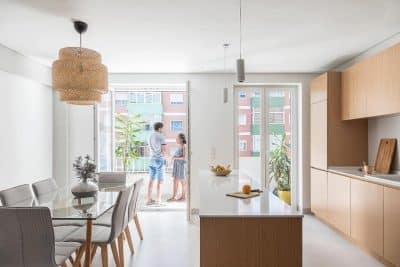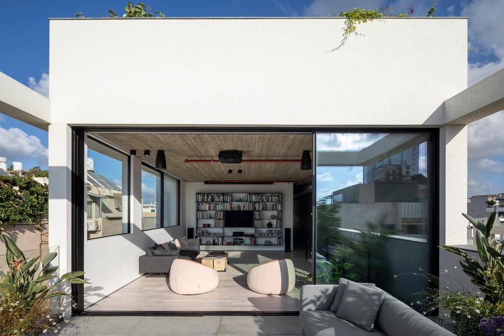
Project Name: RP Duplex
Architecture: Erez Shani Architecture
Lighting Design: Anna Zalsin Lighting Design
Project Management: Ben Ziv Group
Location: Tel Aviv-Yafo, Israel
Area: 180 m² + balconies 100m²
Year: 2021
Photo Credits: Tal Nisim
Geometric Precision and Technical Honesty Drive RP Duplex’s Design
In the heart of Central Tel Aviv, the RP Duplex embraces its constraints, turning mechanical and electrical systems into celebrated design elements rather than hiding them. Consequently, the apartment’s language leans on exposed infrastructure, a textured concrete envelope, and meticulous display of the client’s eclectic collections—resulting in a home that feels both industrially honest and richly curated.
Exposed Systems: From Necessity to Feature
First, instead of concealing ducts, pipes, and conduits, the design exposes them throughout the apartment. Therefore, these mechanical and electrical elements become integral to the aesthetic. For example, sleek copper piping runs along the ceiling, while wiring is routed visibly through minimalist channels. As a result, what might have been hidden clutter now contributes to a sense of industrial authenticity.
Textured Concrete Envelope
Moreover, the ceiling and a primary feature wall are clad in concrete rich with subtle texture. In doing so, the design introduces a tactile counterpoint to the exposed metalwork. Specifically, the concrete’s gentle undulations catch and diffuse light, while its warm gray tone complements both steel and wood accents. Consequently, the concrete envelope ties together disparate materials, grounding the space in a cohesive industrial palette.
Displaying Eclectic Collections
Next, careful attention was given to exhibiting the client’s varied collectibles—ranging from sculptural ceramics to vintage electronics. For instance, custom shelving units attach directly to the concrete wall, each shelf floating on slender steel brackets that echo the staircase’s minimalist lines. Therefore, every artifact appears framed against raw texture, creating gallery-like vignettes throughout the living areas.
Upside-Down Layout: Living on Top, Bedrooms Below
Importantly, the RP Duplex employs an upside-down floor plan. Thus, the larger top floor houses the Living, Dining, and Kitchen spaces—functions that benefit from maximum light and direct balcony access. Meanwhile, three bedrooms and two bathrooms occupy the smaller lower level. Consequently, social functions cluster where views and airflow are strongest, while private spaces remain quiet and tucked away.
Cantilevered Steel Staircase as Sculptural Core
At the heart of the duplex stands a steel staircase, cantilevered on one side from the concrete feature wall. In contrast, the other side connects to a delicate, continuous balustrade made of very thin steel rods. As a result, the staircase appears to float, its slender lines providing a visual counterpoint to the raw concrete backdrop. Moreover, each tread’s narrow profile allows light to pass through, preventing the staircase from casting heavy shadows below.
Divided Floor Plan with Dual Balconies
Because the main entrance sits at the plan’s center—a given condition of the building’s new extension— the top floor splits into two wings. On the west, the living room features floor-to-ceiling windows that buffer the interior from the balcony and its lush greenery. Conversely, on the east, the kitchen and dining areas merge into one open space, facing a second balcony equipped for outdoor dining. Therefore, each wing fosters its own indoor-outdoor relationship, ensuring that both relaxation and entertaining enjoy seamless connections to the terraces.
A Harmonious Industrial Retreat
Finally, by integrating exposed systems, textured concrete, and a sculptural steel staircase, the RP Duplex transcends mere functionality. Instead, the apartment becomes a cohesive industrial retreat—one where technical honesty and material richness coexist. Consequently, the design not only embraces its geometric and mechanical constraints but also celebrates them, resulting in a home that feels both honest and artfully composed.
