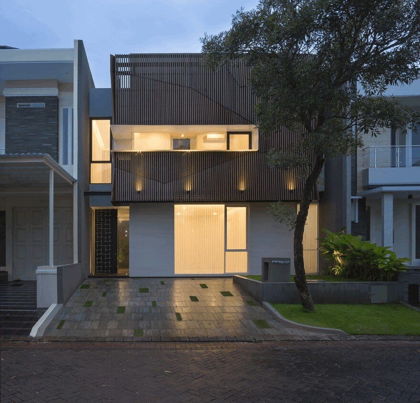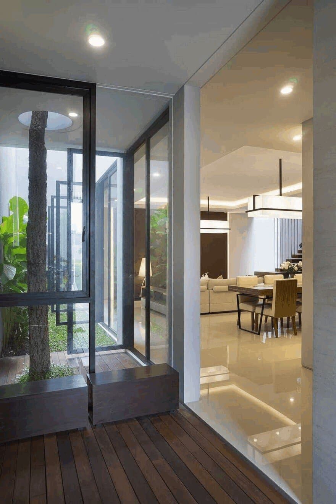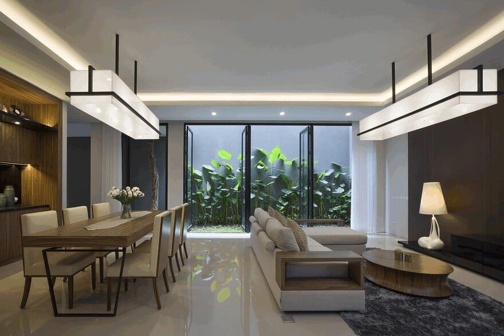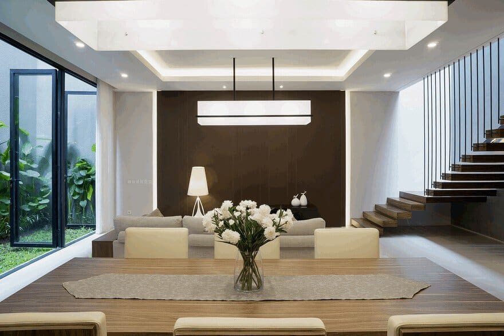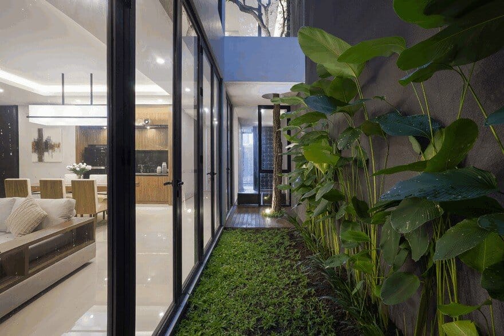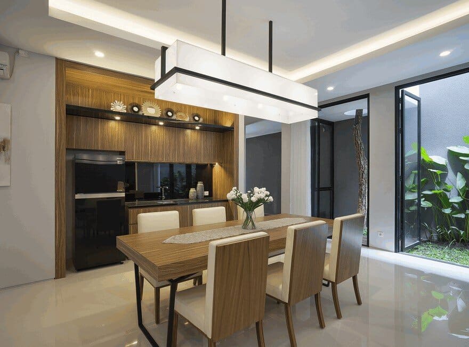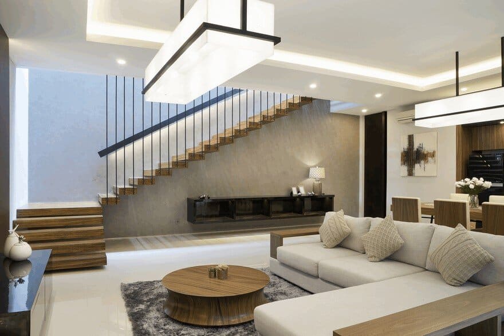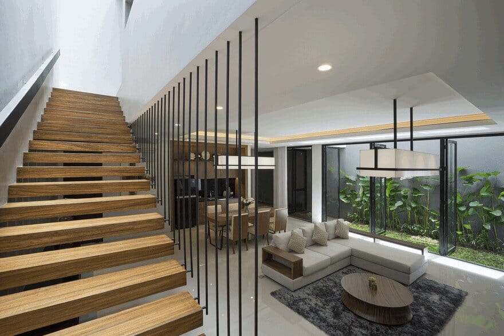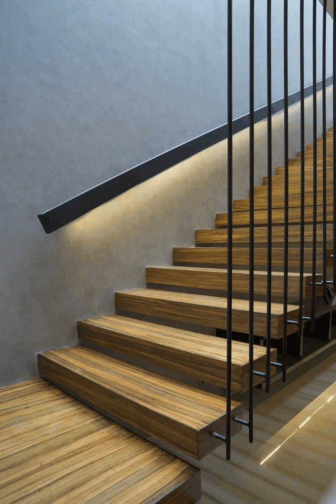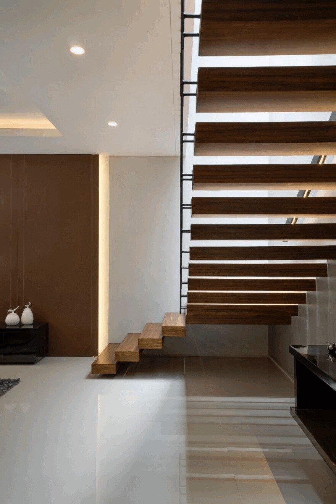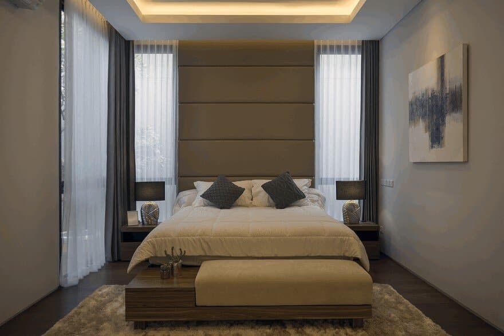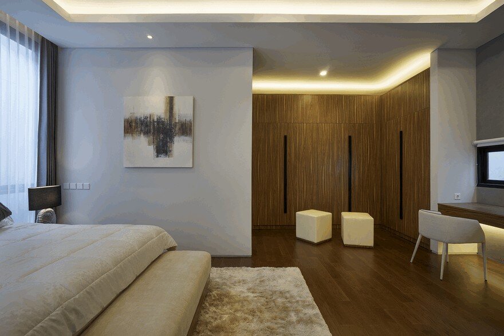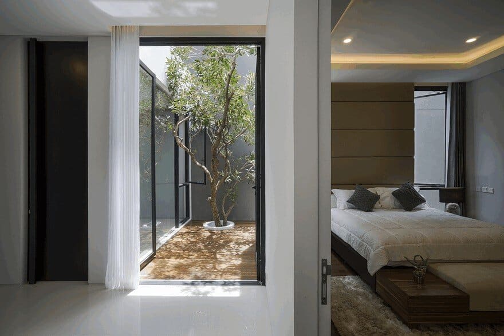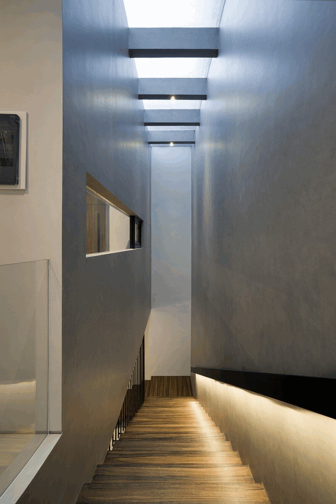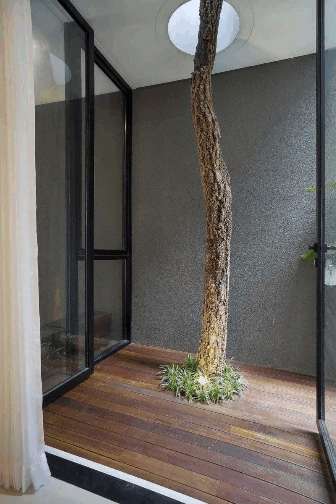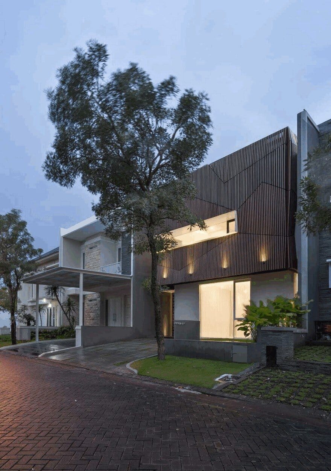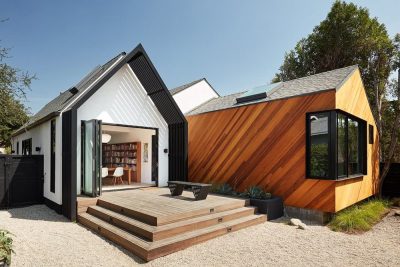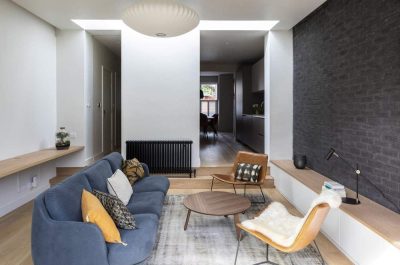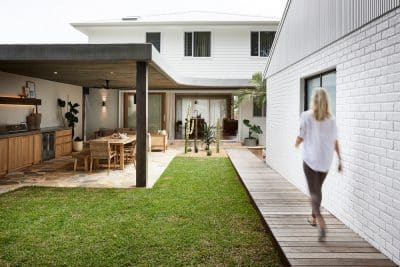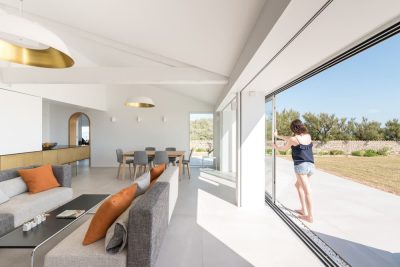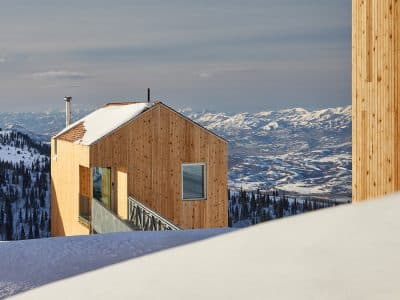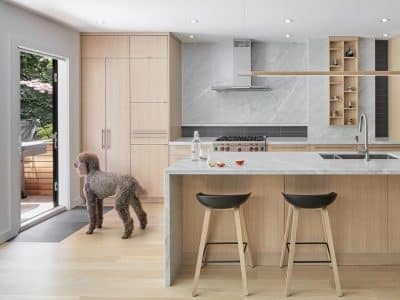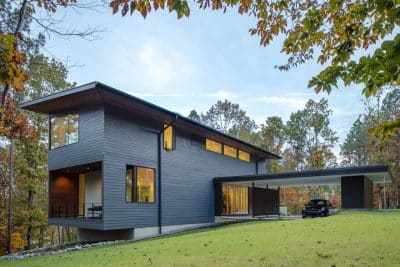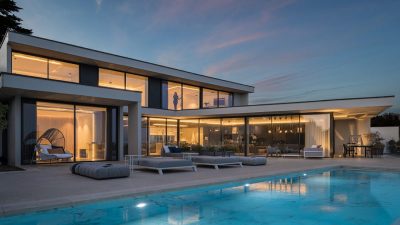Architects: Simple Projects Architecture
Project: S Residence
Location: Sambikerep, Indonesia
Architect in Charge: Nikko Lendra
Area 295.0 m2
Project Year 2015
Photography: Mansyur Hasan
Standing amongst developer’s standard houses in a cluster of a high-end residential complex, the S Residence aims to bring a new perspective of a modern home, that is comfortable, efficient, and practical yet visually pleasing.
Within a site area of 10m x 19m, the architect was challenged to design a house that fit the owner’s necessities while having space comfort and quality as top priority.
As a result, a simple layout was created. Open plan, High ceiling level, large openings, inner courtyard, and bright colored interior were products of the carefully thought design process, allowing the owner to have the flexibility of a space as the house grow throughout the years.
The architect incorporated a tabebuia aurea tree into the design, as a focal point to the foyer and living room as well as giving soul to the ‘simple’ house, to make it a home.
Lines and linear are widely used throughout S Residence. As a façade, it gives dimension to what rather a flat appearance, yet allow the daylight to pierce through. Lines and linear are also noticeable on stairs guard rails as well as doors and window openings.
A number of trials and errors have been done to explore materials and applications technique during the design and construction process. What might be appeared as a very simple house design turns out to require a lot of thoughts and efforts in order to achieve the comfort and quality of the space within the limited budget.
S Residence then become special as the architect and the owner have the same vision towards a house design. The collaboration between the owner, the architect, the designer, and the builders to complete the project within the targeted time frame and budget make S Residence considered to be one of the architect’s personal achievements. Via ArchDaily

