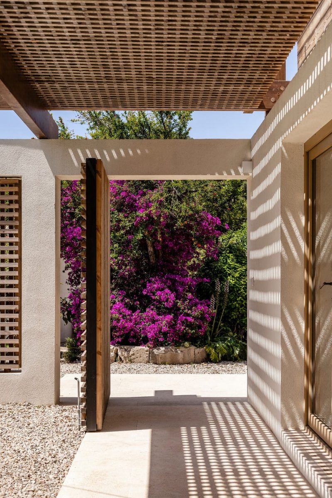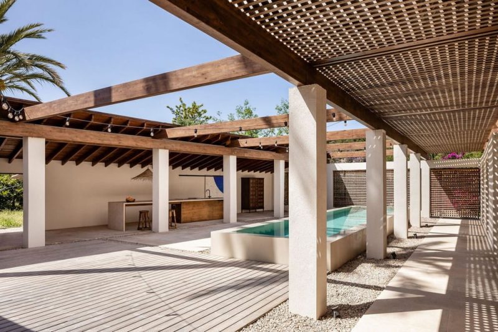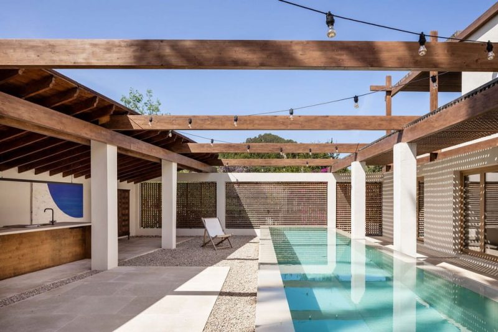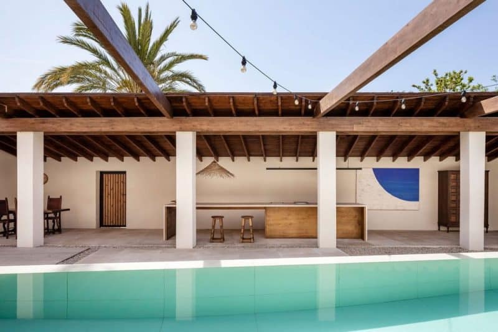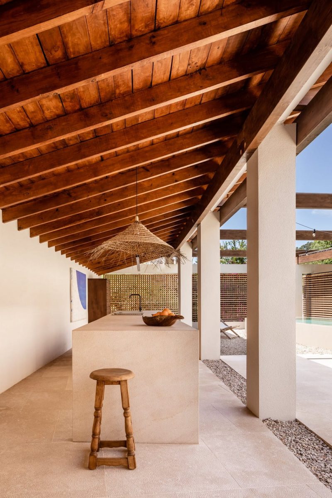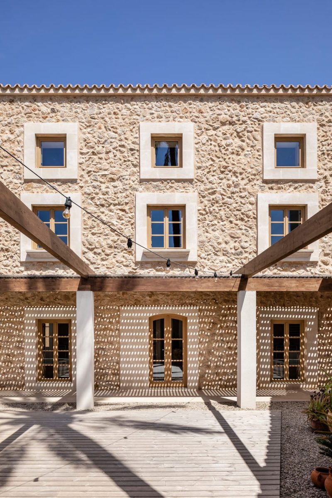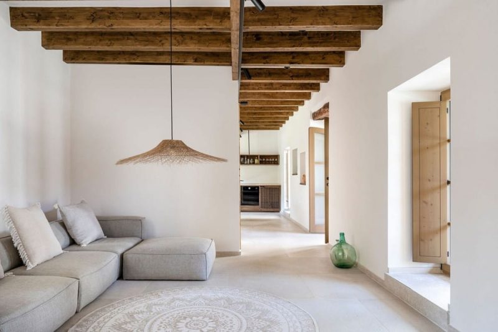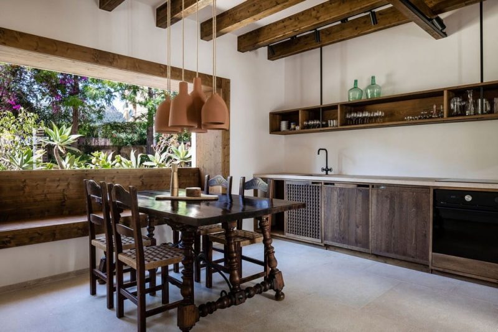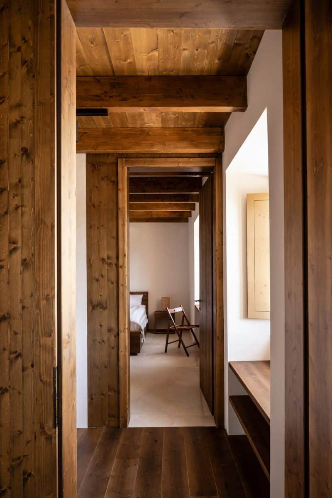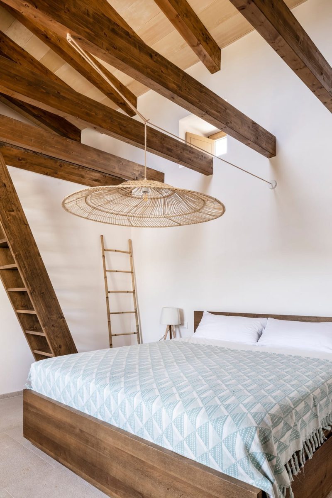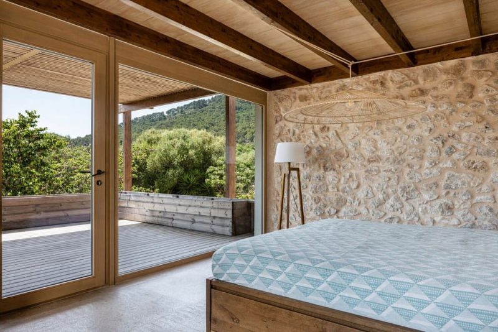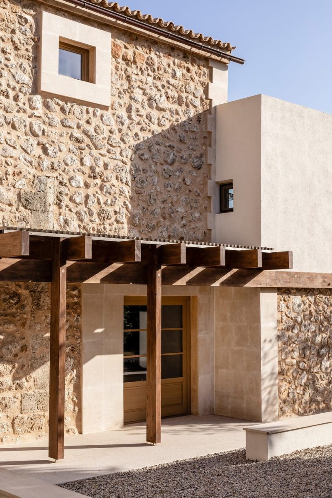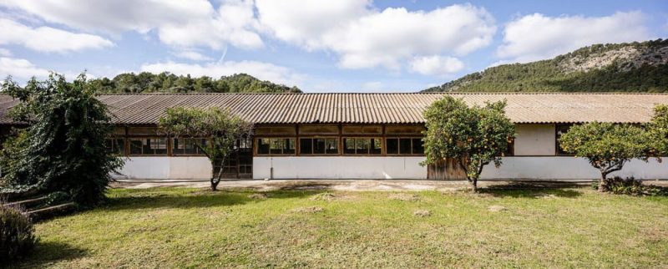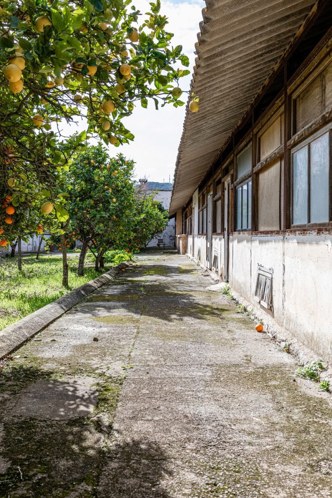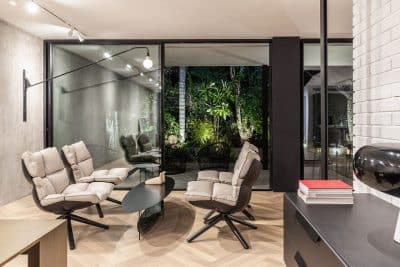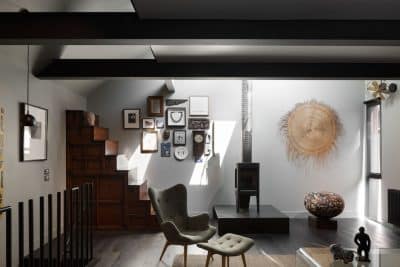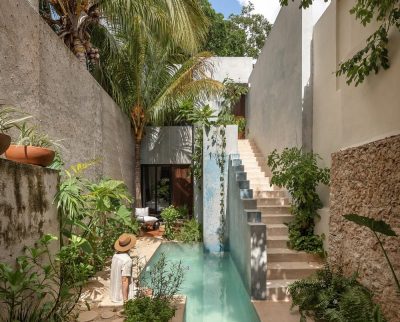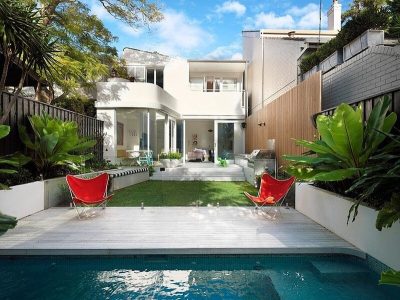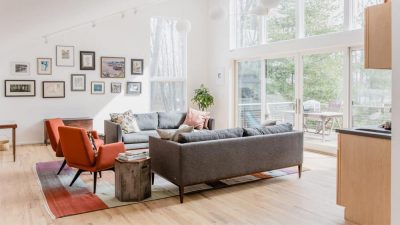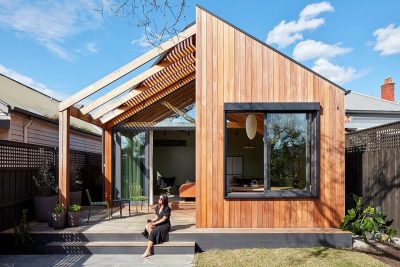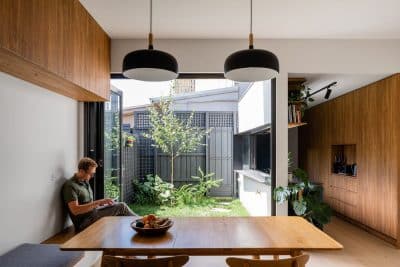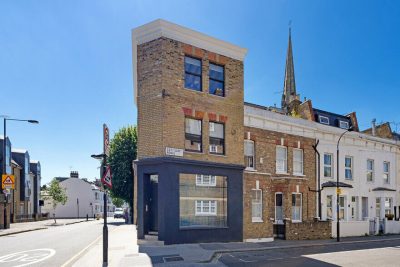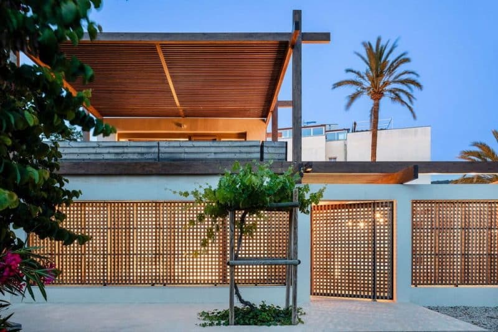
Project: Sa Taronja House
Architecture: BEEF Architekti
Architect: Lukáš Maršalka
Location: Andratx, Mallorca, Spain
Area: 124 m2
Year: 2022
Photo Credits: Tomeu Canyellas
Nestled at the foot of the Serra de Tramuntana mountains in Andratx, Mallorca, Sa Taronja House is a unique and storied place with a rich history of artistic and cultural significance. Originally established in the 1960s as the largest chicken farm in the Balearic Islands by the Burgos family, the property underwent a remarkable transformation in the late 1990s when it was purchased by German painter Hartmut Usadel. Drawn to the site’s potential, Usadel turned it into his art studio and, eventually, into an informal gallery and cultural center that attracted artists from around the world.
A Cultural Legacy
Under Usadel’s vision, the three 80-meter-long chicken coops were repurposed into art studios, a gallery, and even a small theater, hosting events like a memorable concert by the Berlin Symphony Orchestra. After Hartmut’s passing, his close friend Tina Horne continued to manage the center until 2017. Now, with new ownership, the legacy of Sa Taronja is poised for revitalization, with plans to preserve and expand its cultural heritage.
A Two-Phase Restoration
The project to restore Sa Taronja House is divided into two distinct phases. The first phase, which has recently been completed, focused on a 300-year-old stone townhouse located on the edge of Andratx. This historic building, which had served various purposes over the years, including as a residence and a support space for the cultural center’s culinary activities, has been meticulously restored. The goal was to return it to its original function as a guest house, now featuring four apartments and an office for the manager, known locally as the “oficina.”
Respecting the Old, Embracing the New
In restoring the stone house, the team aimed to strip away modern additions and reveal the original structure in all its natural, solid beauty. The communal kitchen area was redesigned to allow more natural light by creating a larger opening in the northern façade. The original wooden elements were reinforced for stability while their natural color was preserved. Locally sourced materials, like Mares stone, were used for new additions, and the connection between the house and its existing patio was emphasized to enhance the flow between indoor and outdoor spaces. A simple wooden lattice was introduced to create a shading pattern that adds a contemporary touch while paying homage to traditional Mallorcan architecture.
Preserving Artifacts and Memories
Throughout the site, many artifacts from Sa Taronja’s golden era as a cultural center were discovered and thoughtfully incorporated into the interior design. These included antique furniture, typical Mallorcan glass, and various art pieces that echo the site’s artistic legacy.
Revitalizing the Cultural Halls
The second phase of the project will focus on the three long halls that were once chicken coops and later served as artist studios and galleries. The renovation plans, currently under discussion with the town, aim to preserve the original industrial architecture, characterized by a delicate prefabricated steel structure. The modular outer cladding will be replaced with a new version, and the window layout will be slightly adjusted for better functionality. Inside, a flexible utility system will be installed to allow the spaces to be easily adapted for future uses.
A New Chapter for Sa Taronja
With the planned renovations, Sa Taronja House is set to once again become a cultural landmark, not only in Mallorca but on the international stage. The thoughtful restoration of this exceptional building aims to maintain its historical significance while fostering a vibrant cultural environment that can be enjoyed by future generations. Sa Taronja’s revival will ensure that it continues to serve as a generator of culture, art, and community, much like it did during its golden era.
