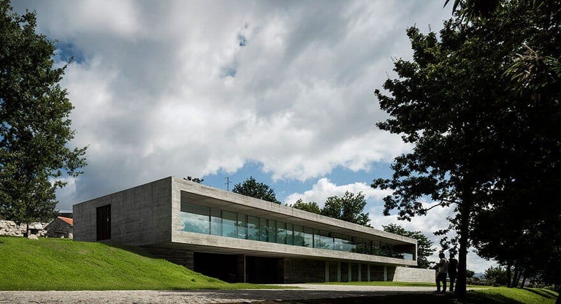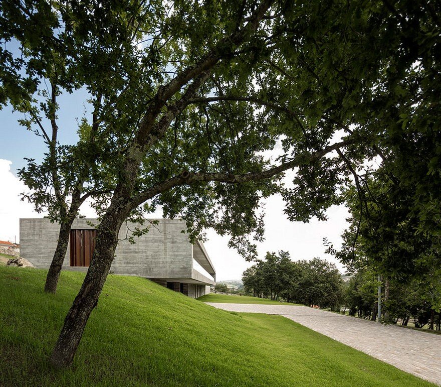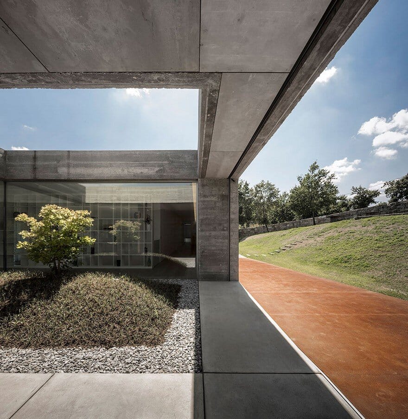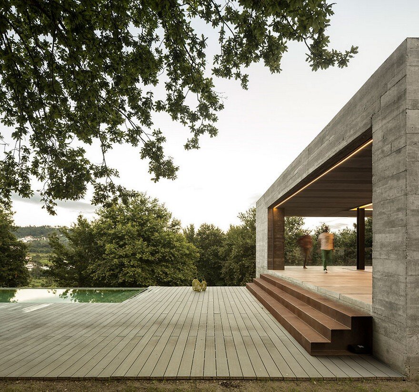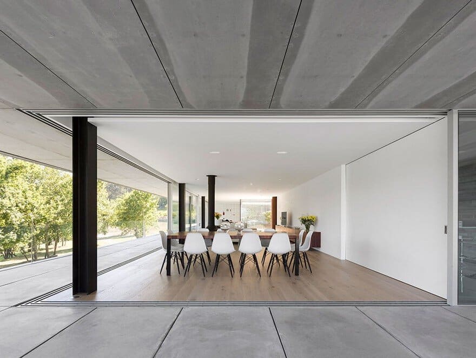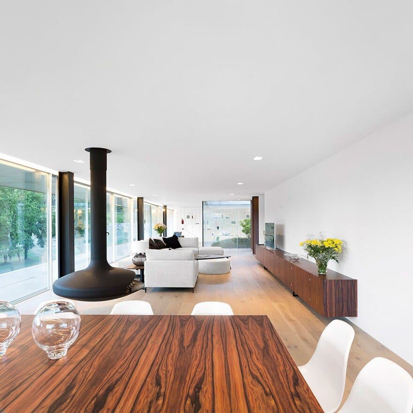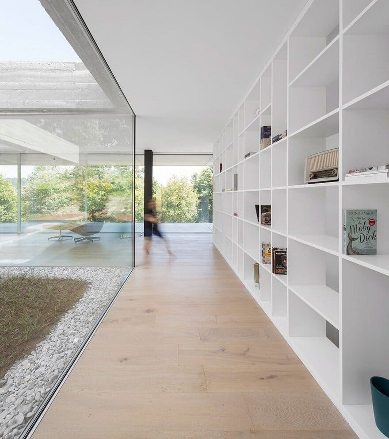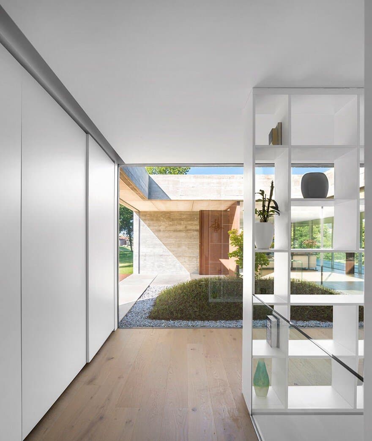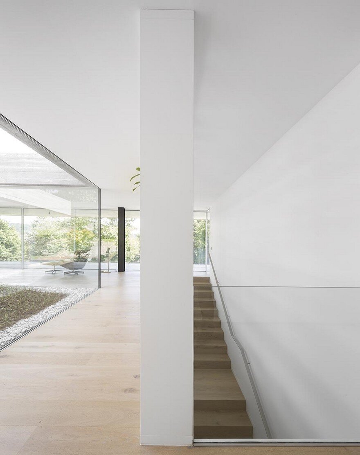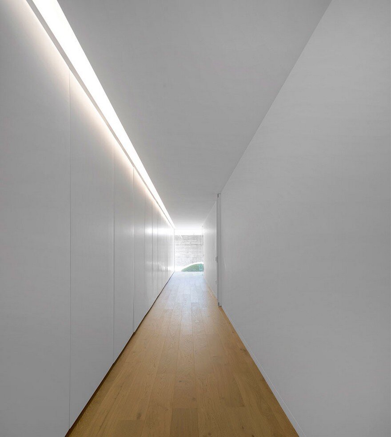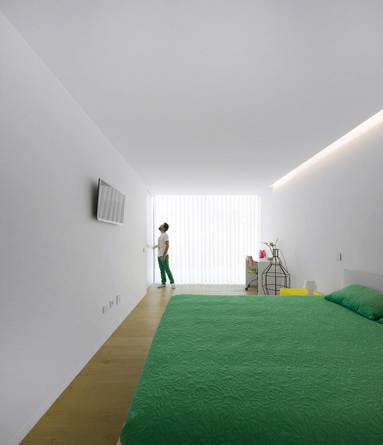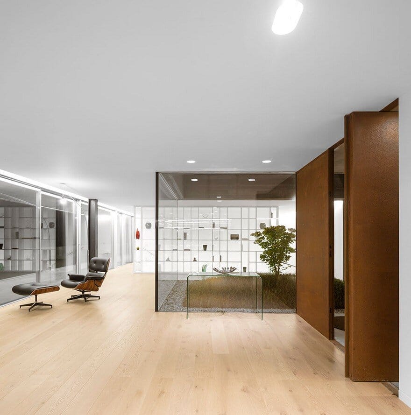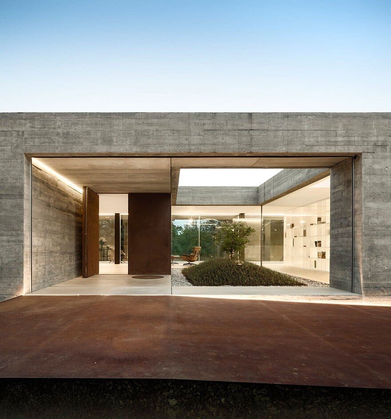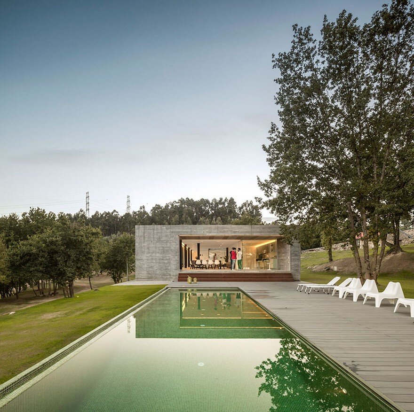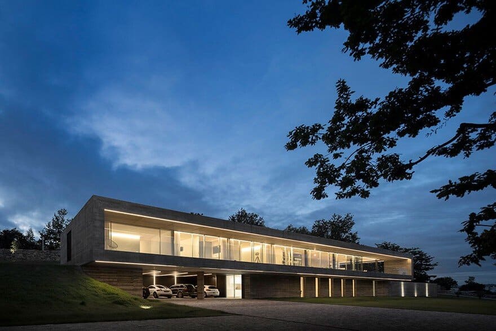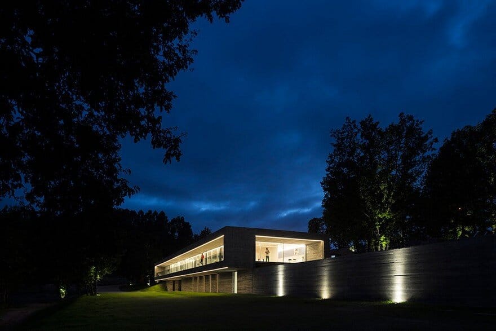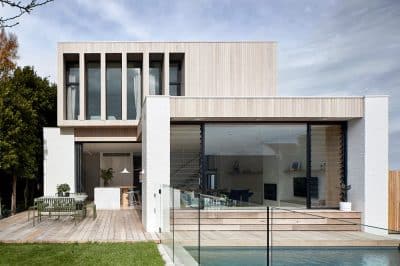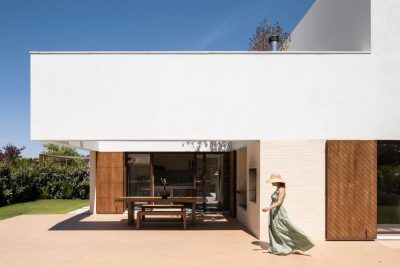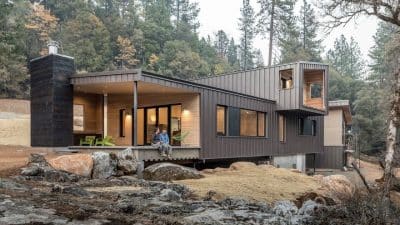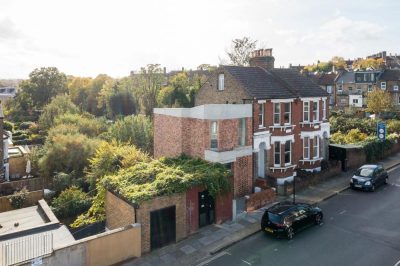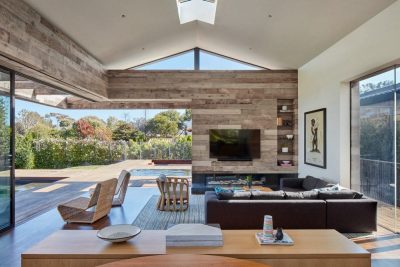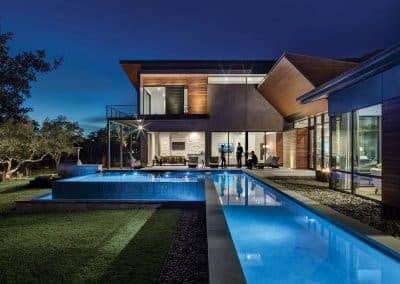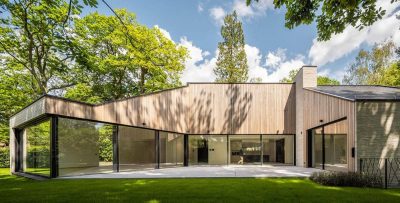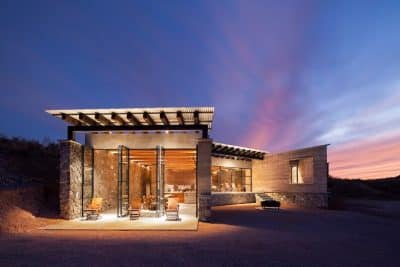Project: Sambade House
Architects: Spaceworkers
Coordinators:Henrique Marques, Rui Dinis
Collaborators: Sérgio Rocha, Rui Miguel, Vasco Giesta, Pedro Silva
Location: Penafiel, Portugal
Size: 1 177m2
Photography: Fernando Guerra | FG+SG
Based on the genetic of the place, the intervention holds, as the main goal, the creation of a contemporary space without disturbing the peace of the countryside area.
The site, a carved terrain in several terraces filled with trees and some stone walls create the ideal setting for a pure volume with rectangular base adjusted to the ground and opened into the green landscape. The volumetric purity, desired by the customer, sets the mood for the project and the new inhabitant of the place is, now, one of the terraced fields of the perfectly balanced ground. Thus, the act of inhabiting unfolds through the volume of concrete, pure, raw, adjusted to the ground, just waiting to grow old as the days go by… reflecting the life of the countryside.
Functionally, the Sambade house takes place on two floors, the first floor which houses the nuclear housing spaces as the rooms and living spaces. It is on this floor where is located the main entrance of the house, which appears as a huge hole in the long concrete wall oriented to north and this is also the floor that opens and dialogue with the surrounding landscape allowing it to invade the interior. The lower floor where settle some of the side housing services works here as a rural wall, an extension of the existing terraces, which hides its functions behind a concrete wall and let the landed volume on get the desired role.
The materials used will also satisfy the dilution that we intended that the intervention had on site. We did not want here delicate and bright materials to put in contrast with the rurality of the place but something thats grow old with time and become increasingly this new inhabitant of the site as an integral part of it.

