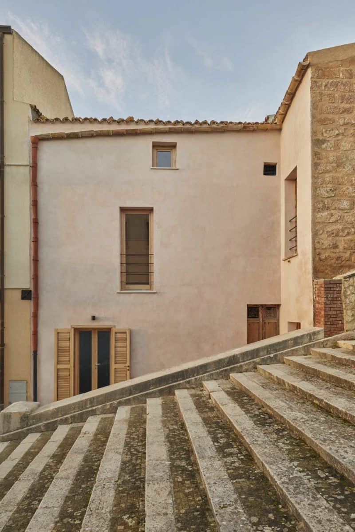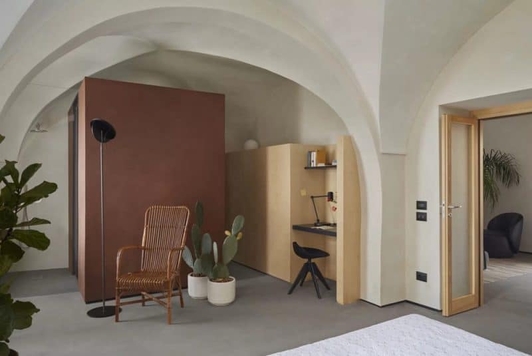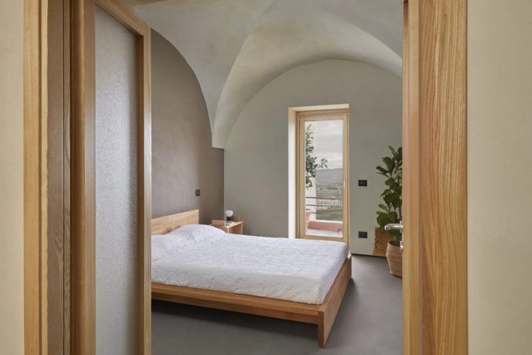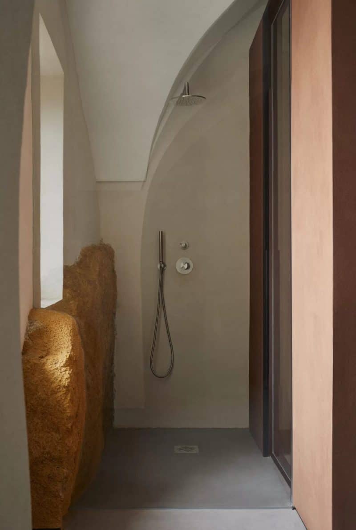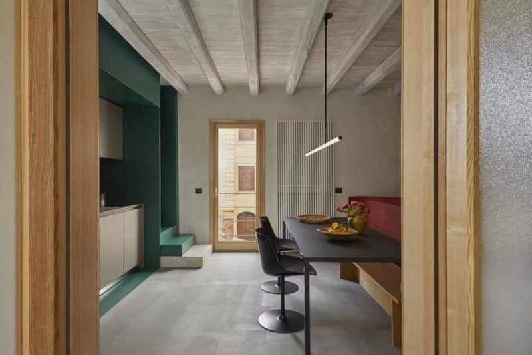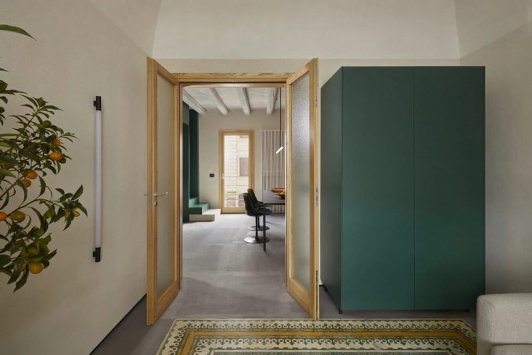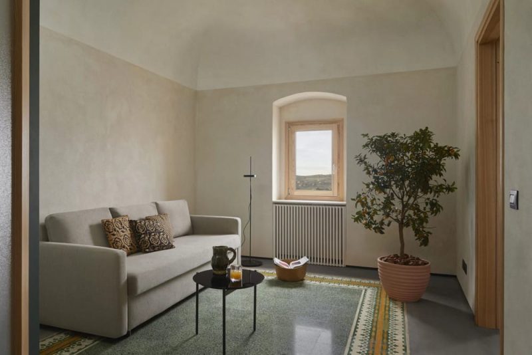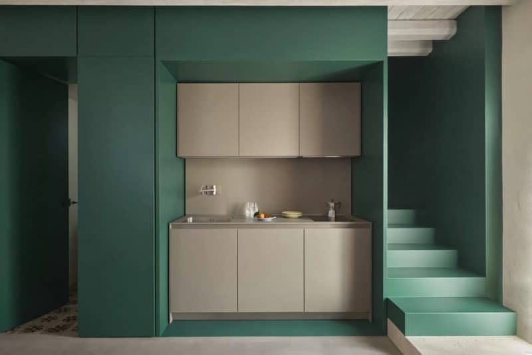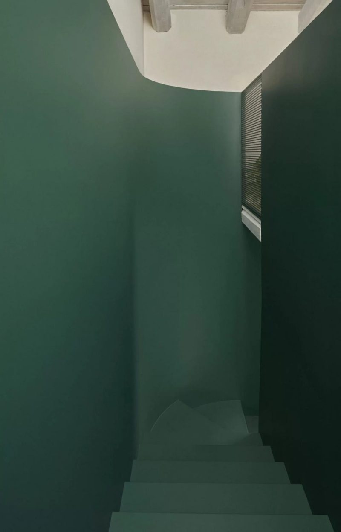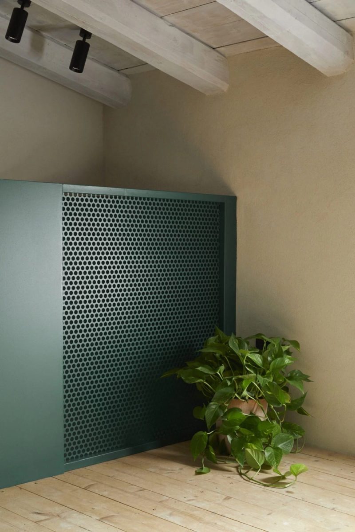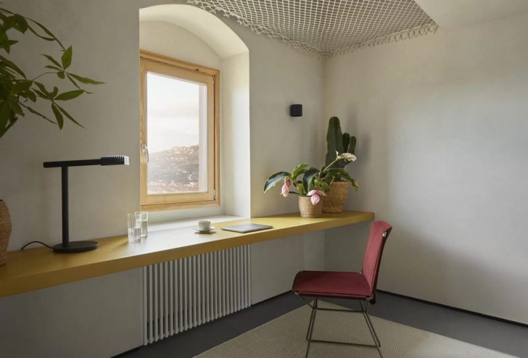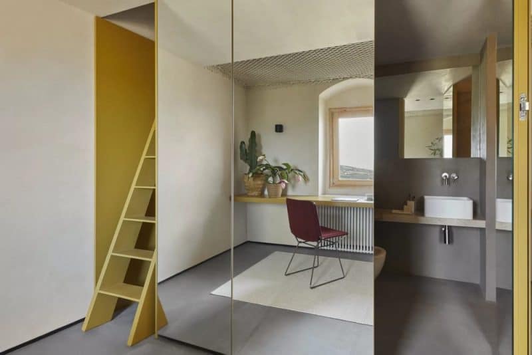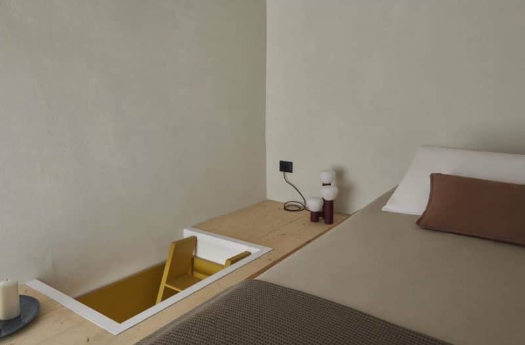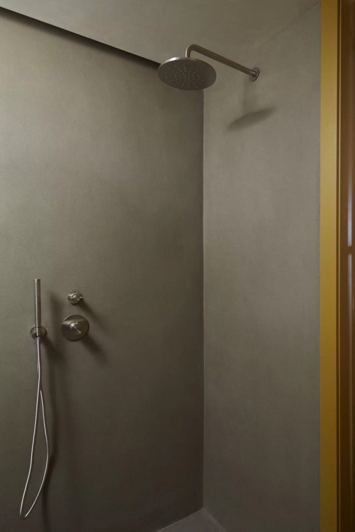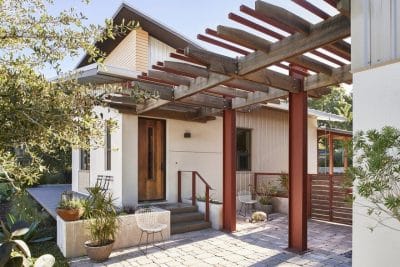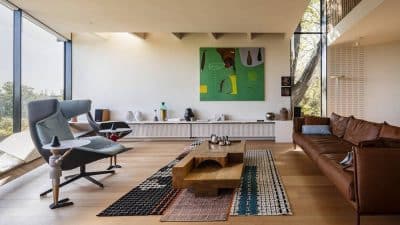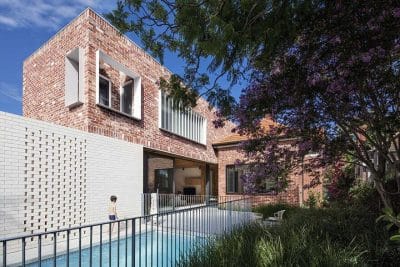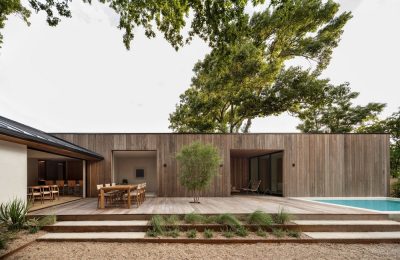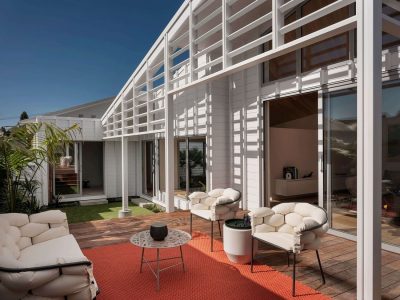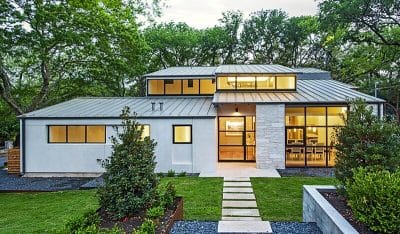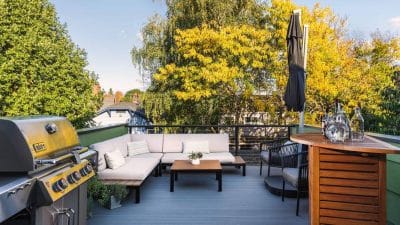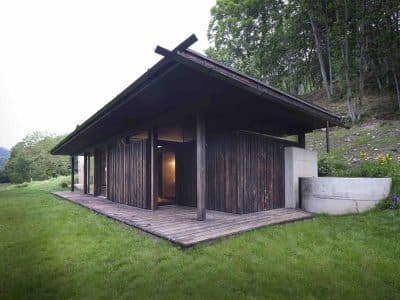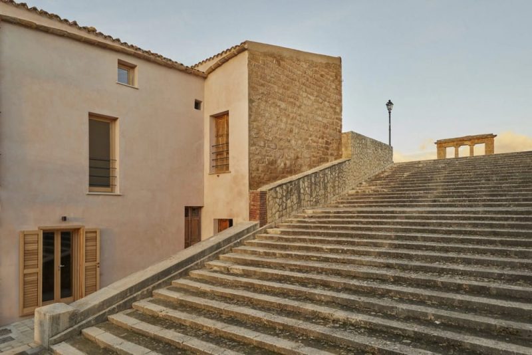
Project: Sambuca di Sicilia House
Architecture: Studio Didea
Location: Sambuca di Sicilia, Italy
Area: 135 m2
Year: 2022
Photo Credits: Studio Didea
The Sambuca di Sicilia House by Studio Didea is a renovation project that reinterprets tradition while creating a flexible and welcoming home environment. Designed for Airbnb use, the house provides a sense of belonging for guests from diverse cultural backgrounds while preserving the authentic Sicilian character of its location.
Flexible Living Spaces
At the heart of the Sambuca di Sicilia House lies adaptability. The interiors were conceived as fluid spaces capable of shifting functions according to changing needs. Linear volumes define each area with clarity, keeping the environment clean and rational, yet versatile enough to host multiple people comfortably.
Vertical Connections
Developing the home across three levels provided an opportunity to highlight vertical distribution as a design feature. Two self-supporting staircases, built of solid and perforated sheet metal, not only ensure functionality but also allow light to filter through, creating luminous pathways that enhance the spatial flow.
Concept Rooted in Structure
The existing masonry building, with its vaulted ceilings, wooden floors, and pass-through rooms, set the foundation for the project concept. Limited openings within the structure inspired Studio Didea to embrace these constraints, using them as a framework for a design that respects the building’s inherent character while introducing modern flexibility.
Materials and Atmosphere
Materials played a crucial role in balancing old and new. Traditional finishes in lime and raw earth coexist with bold accents, such as the painted red and green stair volumes that stand out without overpowering the muted tones of walls and floors. This subtle interplay of contrasts allows the Sambuca di Sicilia House to feel both grounded in history and refreshingly contemporary.
Historic Setting
Sambuca di Sicilia, crowned Italy’s most beautiful village in 2016, carries a legacy that dates back to Arab rule. Founded by the Saracen emir Zabut, the town retains its historic quarter with winding alleys, blind streets, and intimate courtyards. It is in this very neighborhood, once home to the emir’s castle, that the house finds its place—continuing a story of heritage while inviting new experiences.
The Sambuca di Sicilia House ultimately reflects a dialogue between past and present, blending flexible living with architectural heritage to create a home that feels both local and universal.
