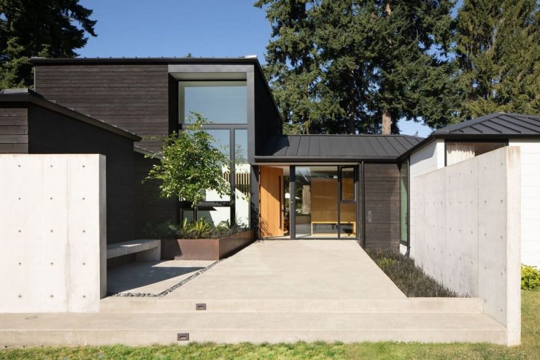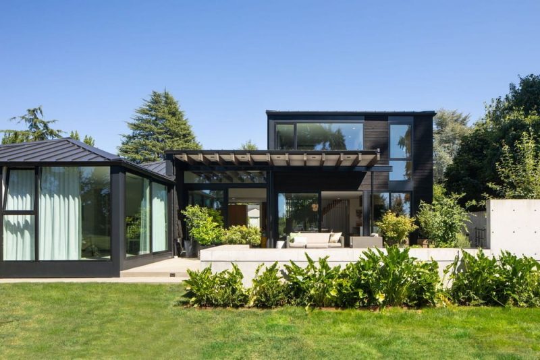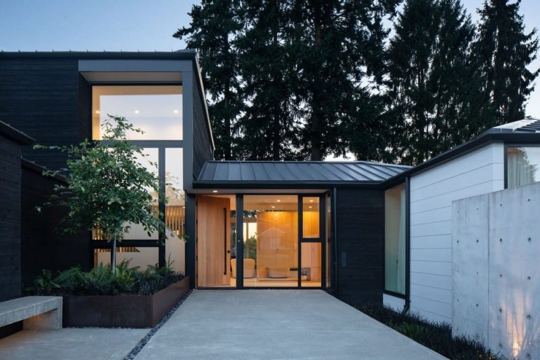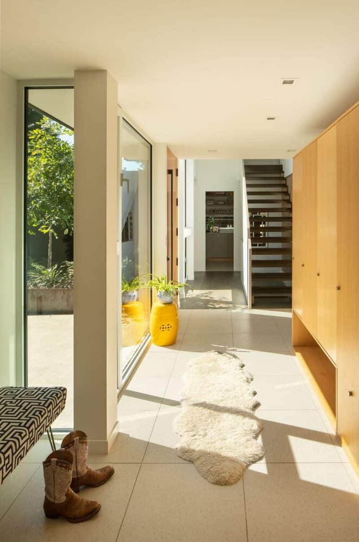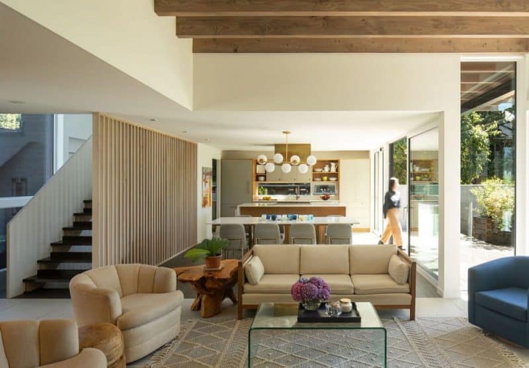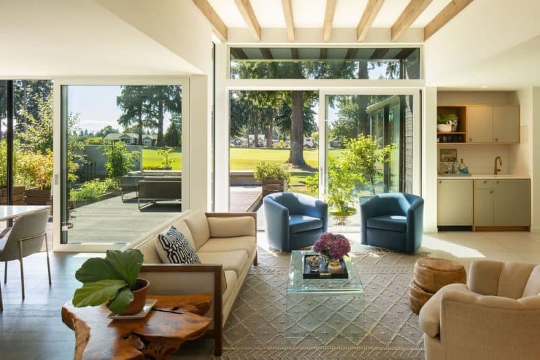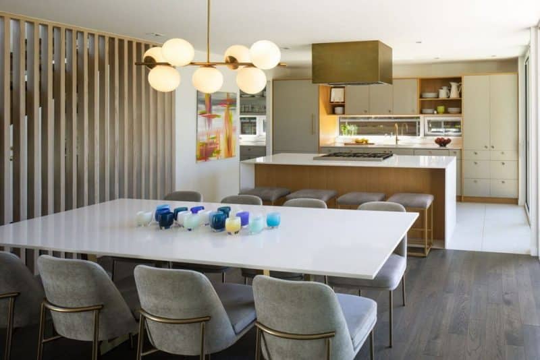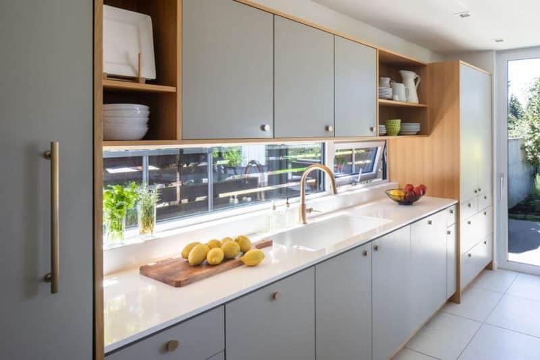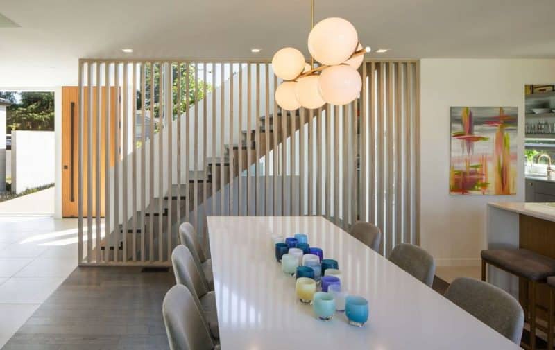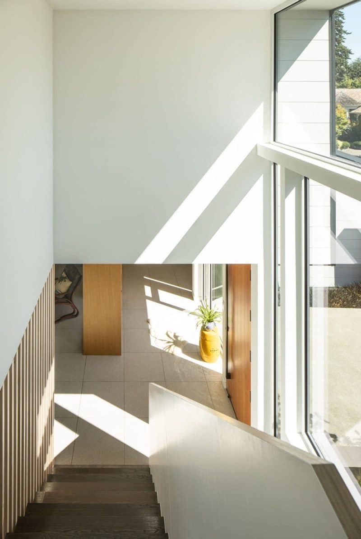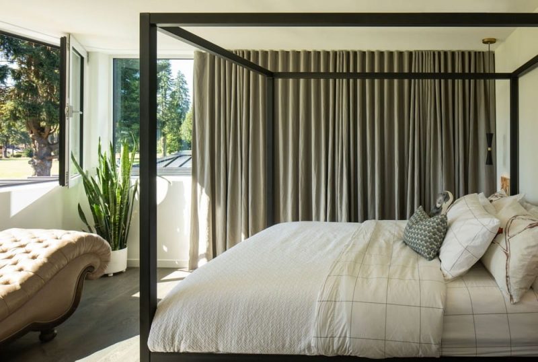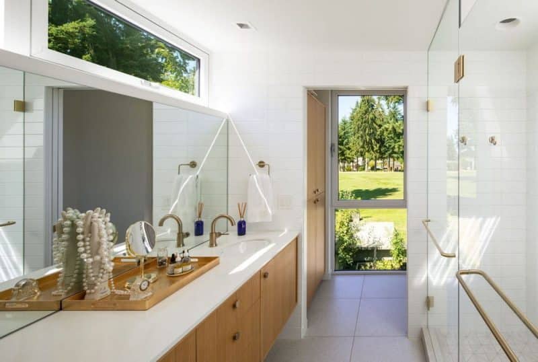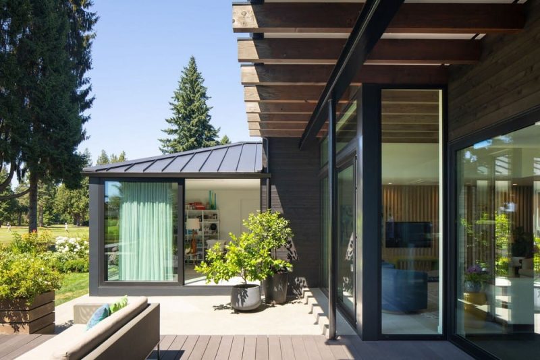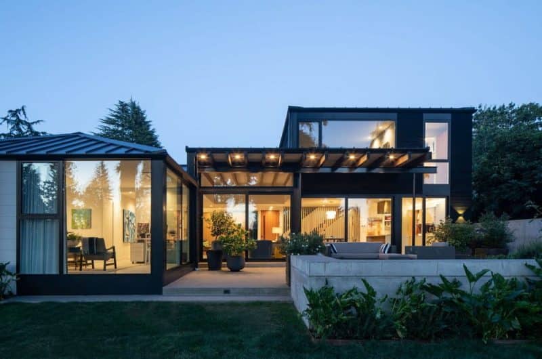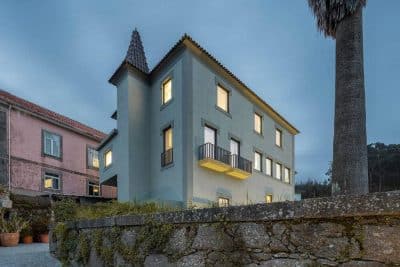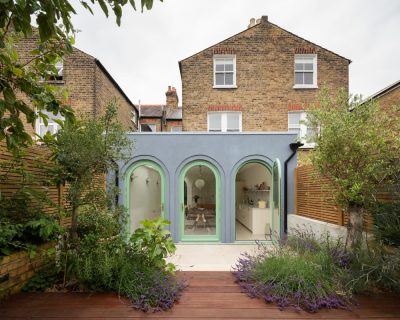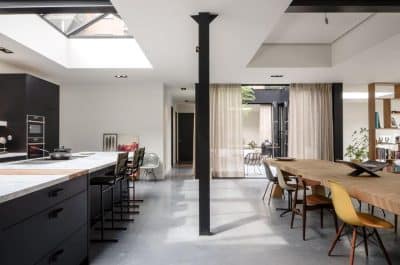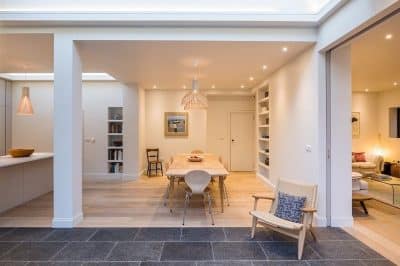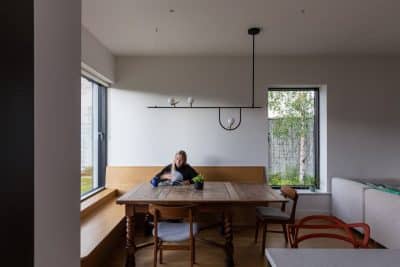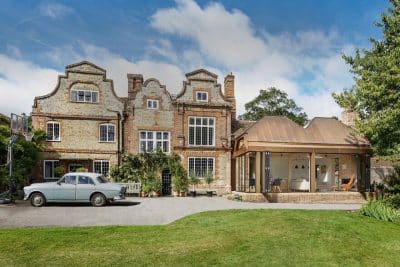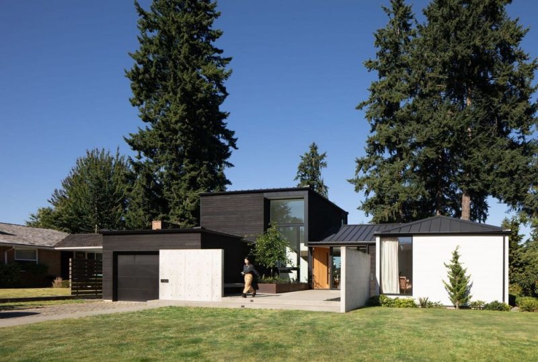
Project: Sand Point Residence
Architecture: David Coleman Architecture
Location: Seattle, Washington, United States
Year: 2023
Photo Credits: Lara Swimmer
Sand Point Residence, nestled within Seattle’s Sand Point Country Club, is a thoughtful reconstruction of a mid-century modern home originally built in 1968. The project, led by David Coleman Architecture, showcases the potential of repurposing older homes while retaining their original charm. The redesigned home remains within its original footprint but introduces contemporary elements that enhance both its functionality and aesthetic appeal.
Merging Indoors with Outdoors
The reimagined home prominently features two courtyards that blur the boundaries between interior spaces and the surrounding landscape. The first courtyard, which serves the main entry, opens the house to the east, welcoming morning light and framing views of the landscape. The second courtyard, facing west, offers a serene space overlooking the fairway, perfect for family activities and relaxation. These courtyards create a seamless connection between the indoor living areas and the outdoors, allowing natural light to permeate the home throughout the day.
Thoughtful Interior Design
Inside the home, David Coleman Architecture utilized free-standing cabinets and vertical slat walls to define the living, dining, and kitchen areas. These elements not only organize the space but also maintain an open, airy feel. Large sliding glass doors further enhance the connection to the courtyards, ensuring that the interior spaces remain bathed in natural light.
The kitchen, in particular, benefits from this design approach, transforming into a sunlit sanctuary that embraces the changing light from dawn to dusk. The addition of a new stairway leads to an upper-level primary suite, which offers privacy and tranquil views of the mature trees lining the fairway. This suite provides a peaceful retreat, emphasizing both comfort and connection to the surrounding environment.
Harmonious Integration of Light and Landscape
The careful balance of transparency and visibility in the Sand Point Residence creates a radiant ambiance that seamlessly integrates the indoors with the outdoors. The home serves as a canvas where nature and architecture converge, resulting in a harmonious symphony of light and landscape. This interplay not only revitalizes the mid-century design but also ensures the home is well-suited to contemporary living.
David Coleman Architecture’s Sand Point Residence exemplifies how older homes can be reimagined to meet modern needs while retaining their historical essence. The project highlights the beauty of mid-century modern design, enhanced by thoughtful updates that prioritize light, space, and a strong connection to nature.
