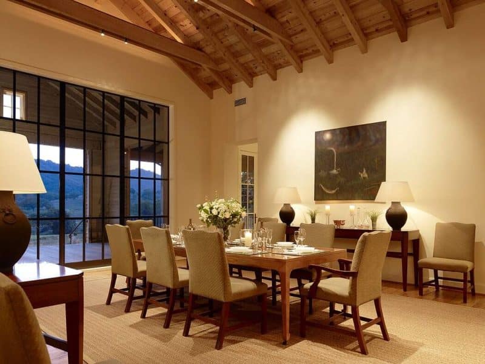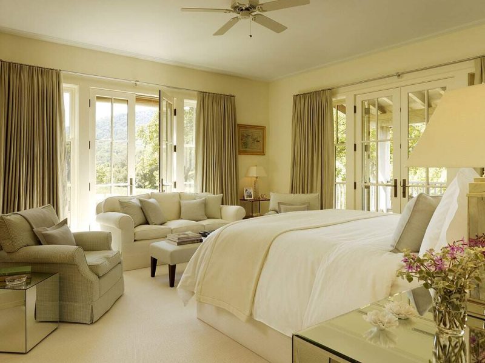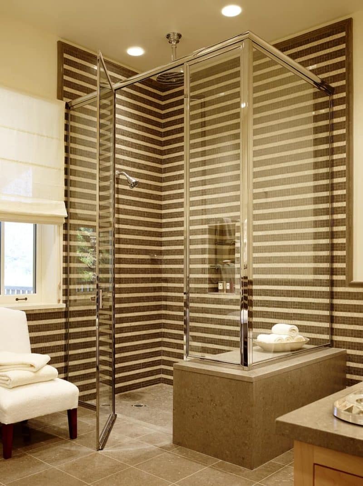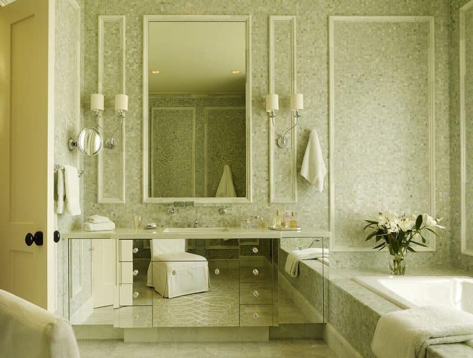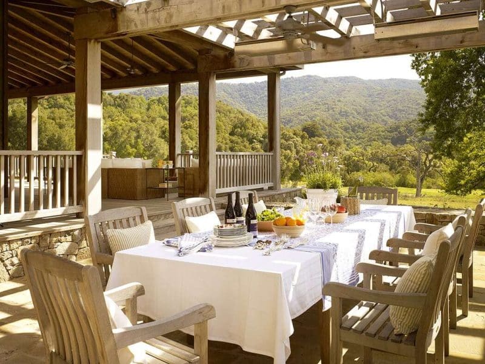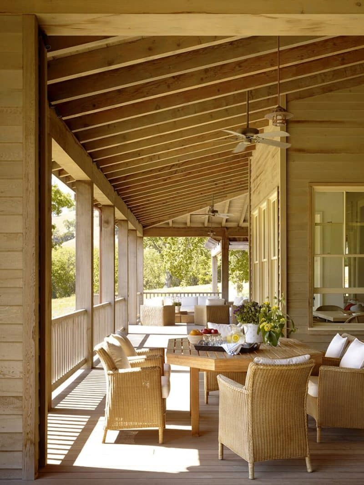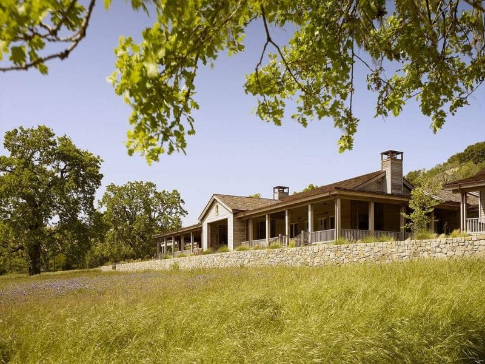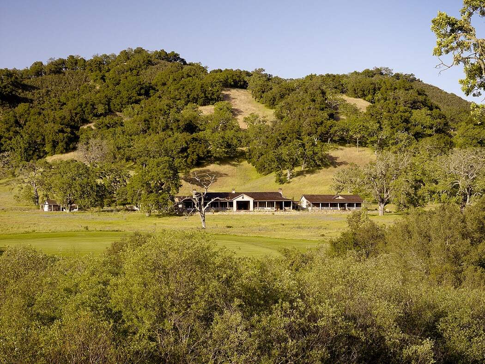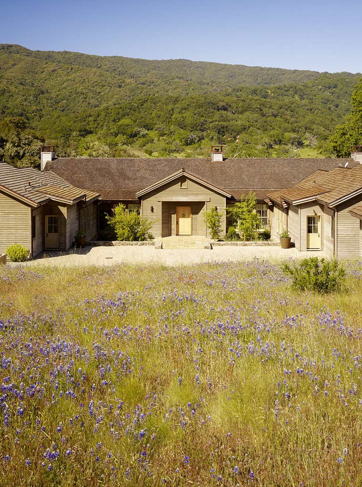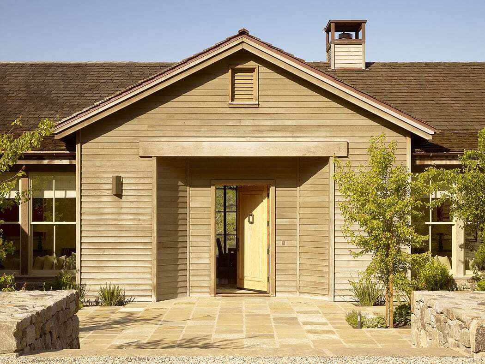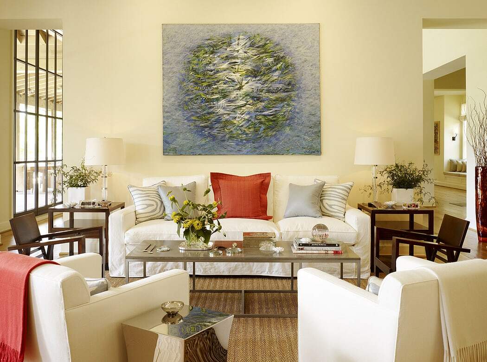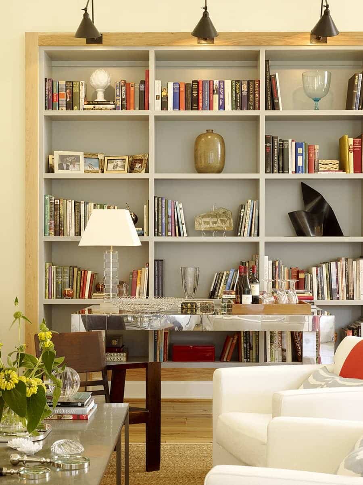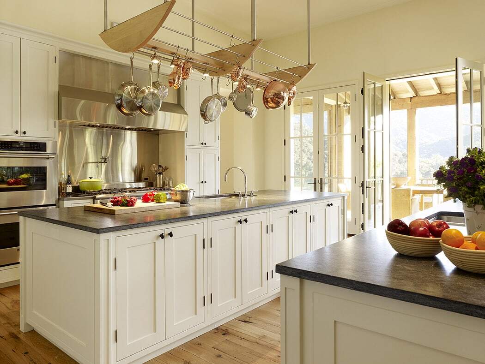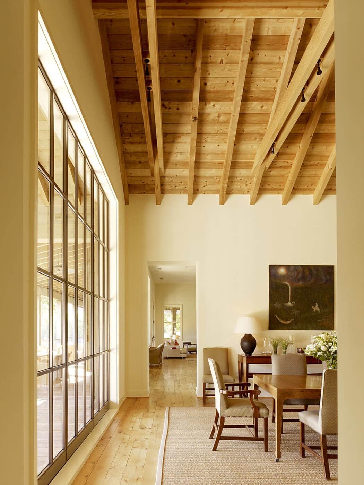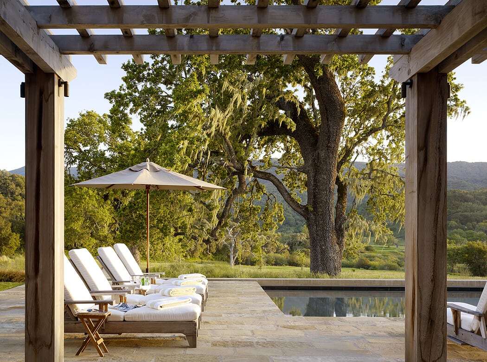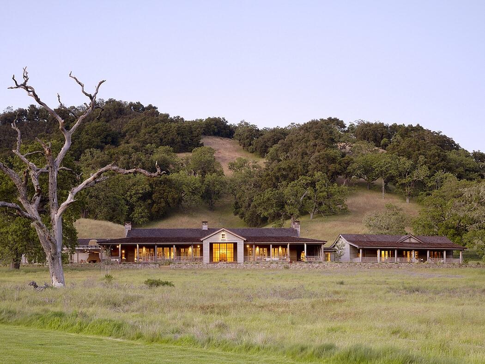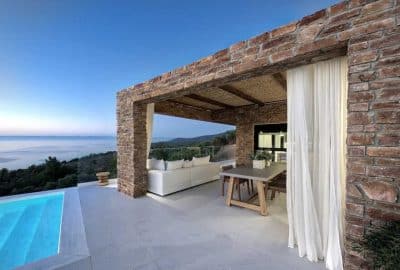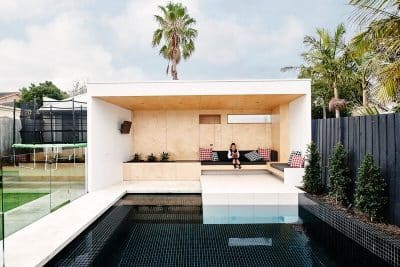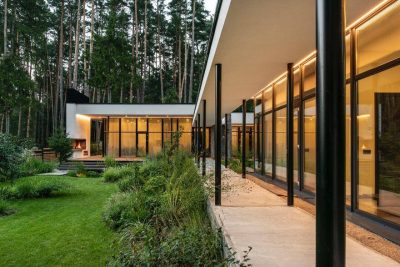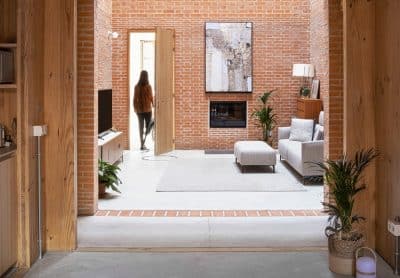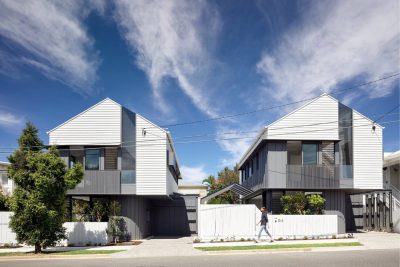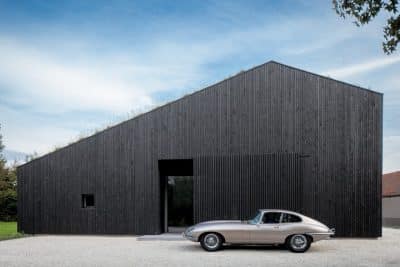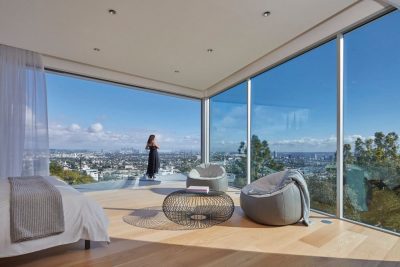Project: Santa Lucia Preserve Residence One
Architects: Richard Beard Architects
Design Architect: Richard Beard (project completed while Beard was design principal at BAR Architects)
Interior Design: BAMO, Inc.
Landscape Architecture: Lutsko Associates
Contractor: Hunt Brothers
Location: Carmel Valley, California, United States
Photographer: Matthew Millman
Located at the point where rolling hills meet meadows of native grassland, the Santa Lucia Preserve Residence One was designed to sensitively merge with its landscape. Commissioned as a getaway for a London-based couple and set within a 19-acre parcel of Central Coast landscape, the house is loosely based on traditional California ranch houses. Nestled among oak trees and into the contours of the site, the house defers to its surrounding. Composed of two primary elements—residence and pool house—the compound is defined by low-slung wings that form a central, private courtyard within. A series of integrated courtyards and terraces accentuate indoor-outdoor relationships. The courtyards and terraces provide refuge from the wide open spaces, establishing intimate settings for the adjacent living areas. Trees frame views from the house to the landscape beyond.
“When first approached by this client for the design of a home in Northern California’s Santa Lucia Preserve—a former 20,000-acre ranch—the client had already established a strong and informed point of view. She had a lovely house in Knightsbridge (London), and a significant historic home and garden in the country just north of London, but loved California, golf, skiing and traveling with friends, notes Richard Beard,” architect for the project. “Her husband, an American who grew up in Argentina, was fond of estancia architecture. She said, ‘I want a California ranch house. It must look like it belongs in Northern California…something that can be a home for friends, art, and where I can appreciate this lovely site. And we need a broad veranda.’” Beard notes, “The architectural translation is an understated home with a contrasting contemporary interior that is now home to her friends and art, and the affection for estancias with their lanky elegance, is not entirely absent either.”
Interior floor elevations and low-sloped roof forms step to follow the natural slope of the site, further merging the 11, 677-square-foot house and pool house, with it’s site. Hospitality and relaxation are the focus for the interiors, with large gathering spaces, and two wings for the six guest bedrooms and master suite, including a private master living room. A sense of luxury is created through a subtle, yet complex, layering of furnishings within the elegantly proportioned rooms. Natural materials and a neutral palette ground the clean and contemporary interiors, which are accented by pops of color introduced through artwork and accessories. Generous roof overhangs provide shelter from the southern and western sun and add substantial shadow relief on the building’s public face. The material palette is simple and practical, in keeping with ranch house traditions. The walls are predominantly wood siding. Deep eaves incorporate copper gutters and exposed eave framing. Retaining walls, integrated with the colors of the site, are of stone.

