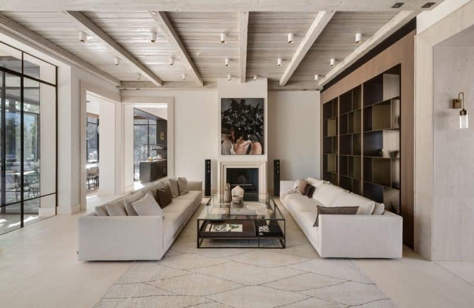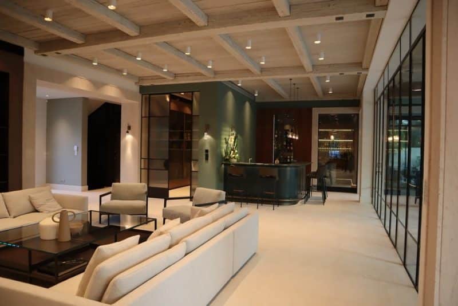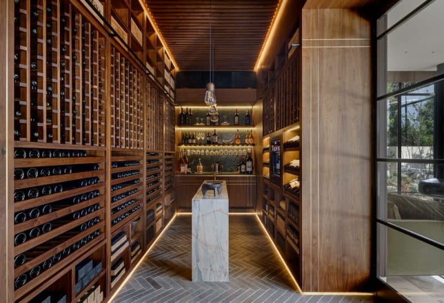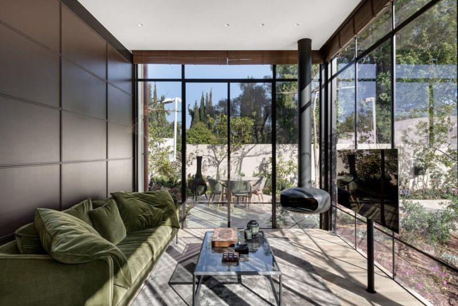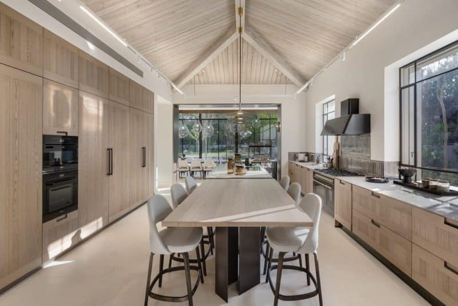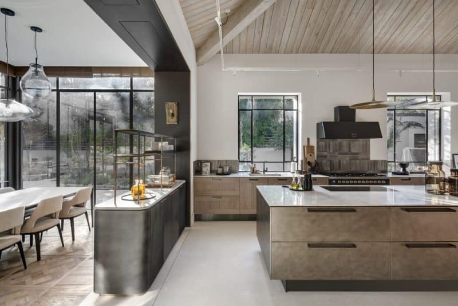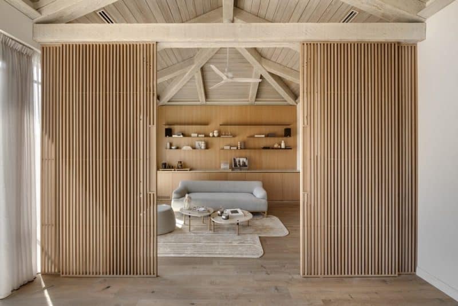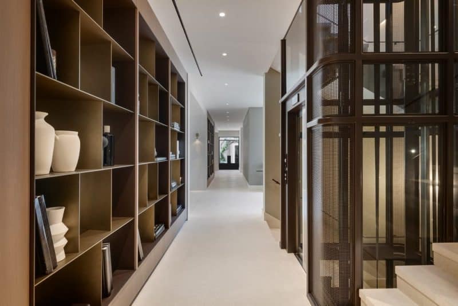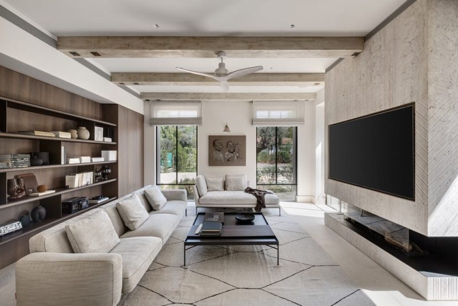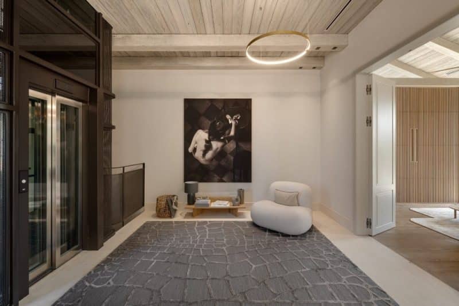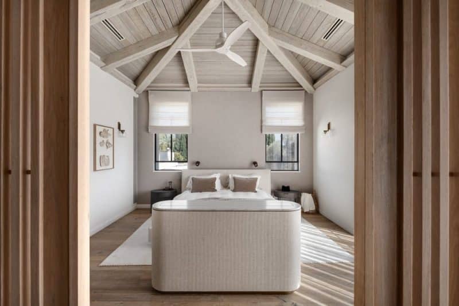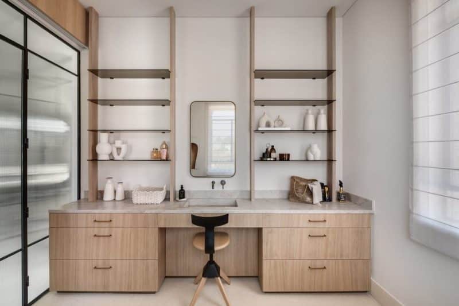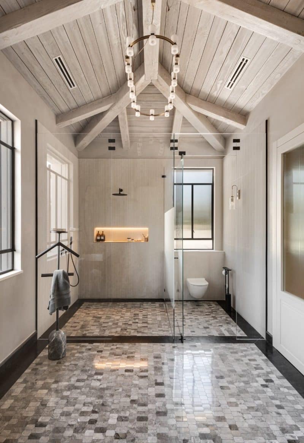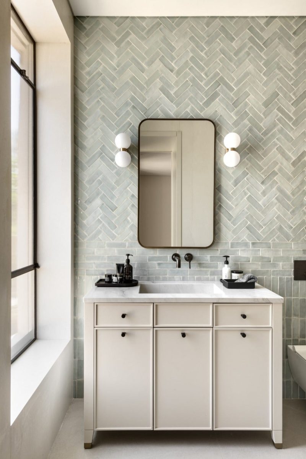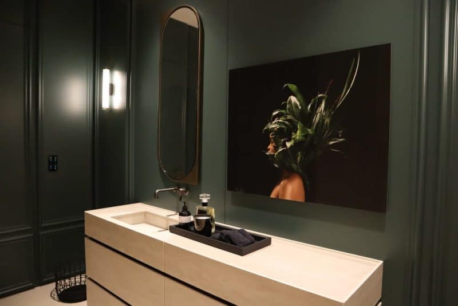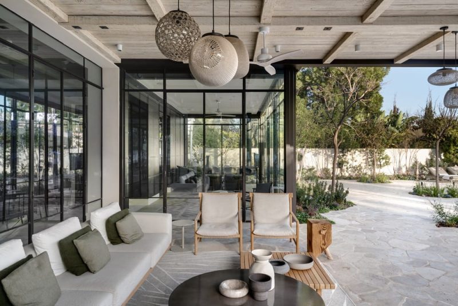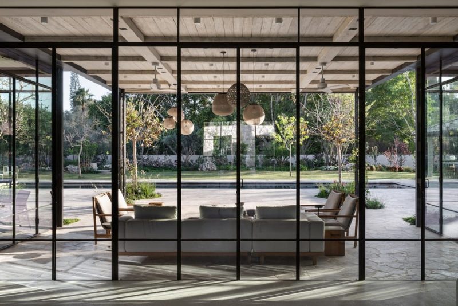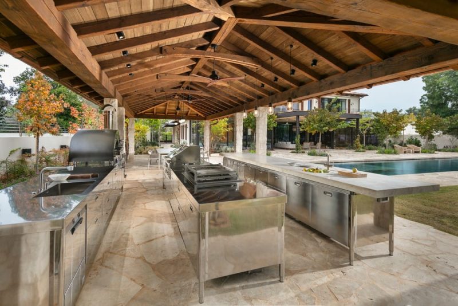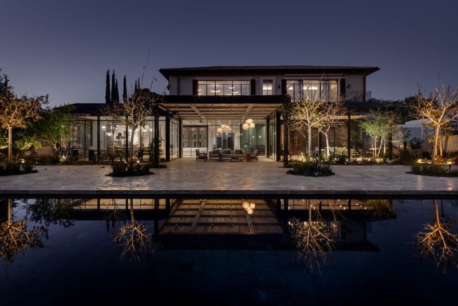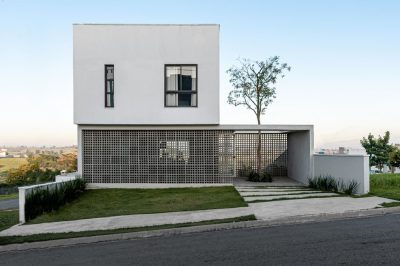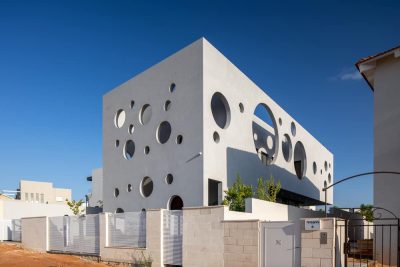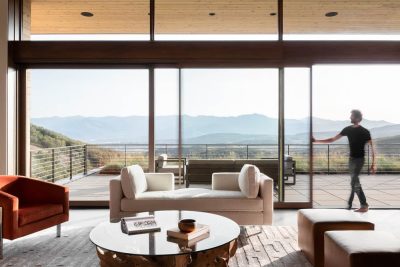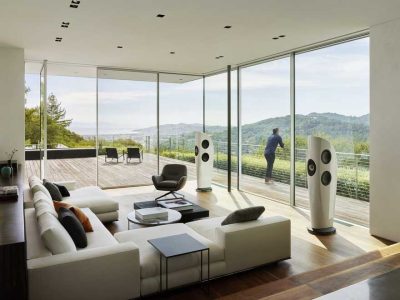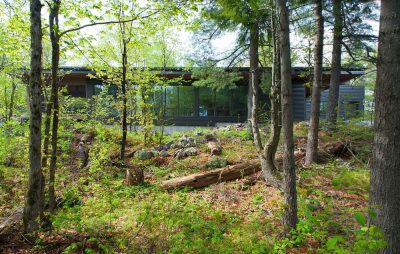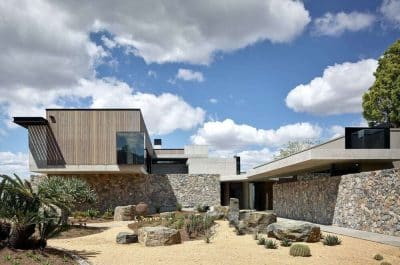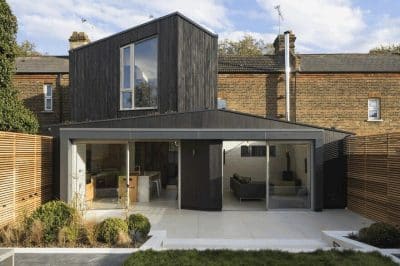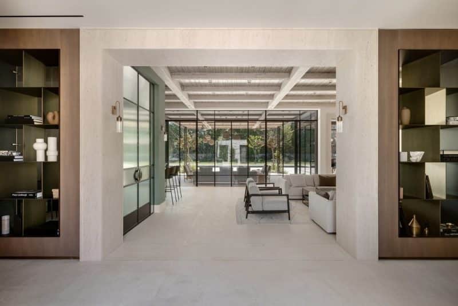
Project: : A Masterpiece / Savyon Residence
Interior Design: Michael Azoulay
Architecture: Oded Lavy, Tania Gershowitz
Location: Israel
Area: 750 m2
Year: 2024
Photo Credits: Oded Smadar, Elad Gonen, Michael Azoulay
The Savyon Residence, crafted by the acclaimed Michael Azoulay, redefines what it means to live in luxury. Nestled in central Israel, this architectural gem balances opulence with functionality, presenting a harmonious symphony of textures, styles, and thoughtfully layered spaces. Designed in collaboration with Tania Gershowitz of Oded Lavy’s office, the 500-square-meter home stands as both an aesthetic marvel and a welcoming retreat for a family of six.
An Elegance Rooted in Balance
In an era where homes often err on the side of excess, the Savyon Residence achieves something rare: equilibrium. Its design marries rustic country charm with sleek modernity and timeless classicism, creating an environment that feels simultaneously sophisticated and homey. Azoulay’s expertise shines in the subtle interplay of these contrasting styles, crafting spaces that breathe elegance without losing their warmth.
From the moment you enter through a sky-lit patio, the house draws you into its narrative of light, flow, and interconnectedness. This is no mere structure; it’s an immersive living experience that carefully choreographs the dance between interior comfort and the beauty of the outdoors.
Spaces with Purpose
Spanning three distinct levels, the residence offers spaces designed to meet diverse needs:
- Lower Level (-1): A private mini-suite with a separate entrance for the eldest daughter ensures autonomy, while utility areas remain tucked away.
- Ground Floor: The heart of the home pulses here. A formal living room for social gatherings, a brasserie-inspired kitchen for culinary pursuits, and a dining area ideal for both family meals and grand feasts. This level also houses a wing with personalized suites for the children.
- Upper Floor: Reserved exclusively for the parents, it’s a sanctuary of tranquility. A master bedroom, gym, and lounge area, paired with a balcony overlooking the shimmering pool, create an oasis of peace.
Each area of the home is carefully curated, yet the transitions between them feel natural and fluid. The kitchen, crowned with a sloped wooden ceiling, is not just a cooking space but a design masterpiece. Every detail, from wood-clad cabinets to a central island for intimate meals, elevates function into art.
The Art of Hosting
Hospitality is woven into the fabric of this home. The living room, framed by floor-to-ceiling windows that open onto a lush garden and pool, is a stage for conversation and connection. Adjacent, a custom-designed bar offers a touch of glamour, while a built-in fireplace adds warmth—both literal and metaphorical.
For the father, a dedicated “man club” exudes sophistication with its dark, dramatic tones, leather furnishings, and a bespoke wine room. This isn’t just a cellar; it’s a temple for the connoisseur, complete with professional-grade systems for wine tasting and preservation. Whether for business meetings or relaxed evenings, these spaces reflect a commitment to creating memorable moments.
A Retreat Above
The upper level is nothing short of a private retreat. The master suite whispers luxury through its soft, neutral palette and carefully curated textures. A walk-in closet and spa-like bathroom further enhance the indulgence, while wooden beams tie the room to the home’s overall design narrative. The balcony, overlooking the serene pool, invites long mornings with coffee and quiet evenings under the stars.
Where Inside Meets Outside
The exterior is no afterthought. A professionally designed outdoor kitchen by Nyga Chef For Home stands as the centerpiece of a verdant garden, equipped for every culinary adventure. An Italian Alpes Inox setup, shaded by a grand pergola, ensures the family can host comfortably year-round, merging the pleasures of nature and gastronomy.
Conclusion: A Home of Emotion and Excellence
The Savyon Residence is more than an architectural achievement; it’s a masterpiece that blurs the line between art and life. With its thoughtful design, seamless functionality, and emotional resonance, it offers a living environment that transcends trends. For Michael Azoulay, this project was not just about building a house—it was about crafting a narrative, one where every detail contributes to a story of beauty, harmony, and unparalleled comfort.
