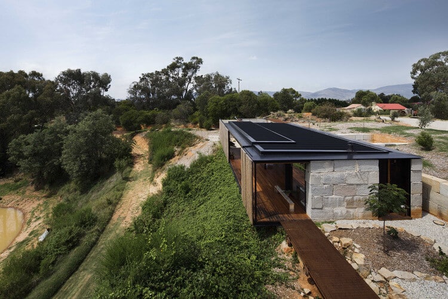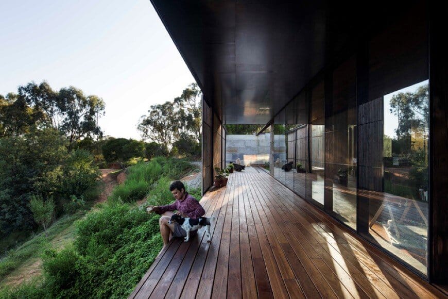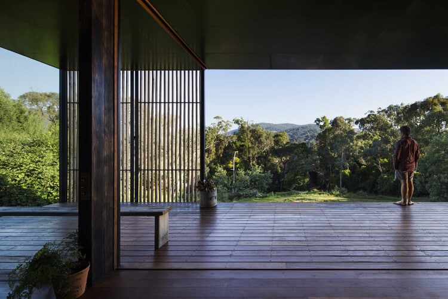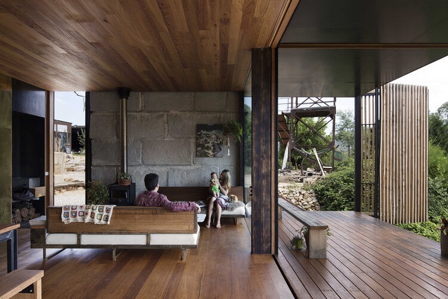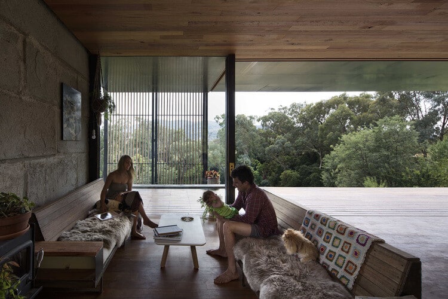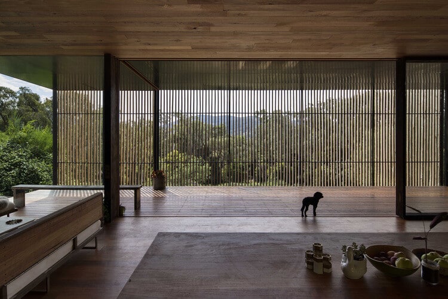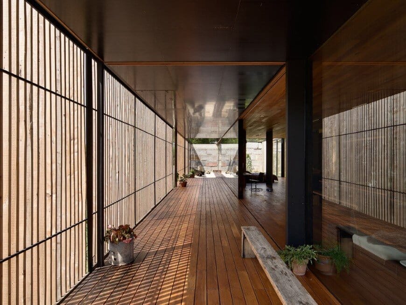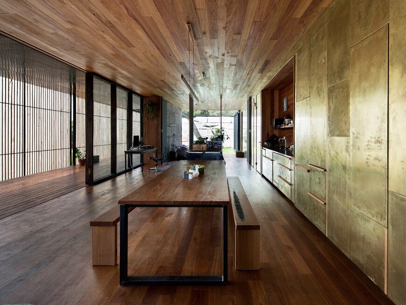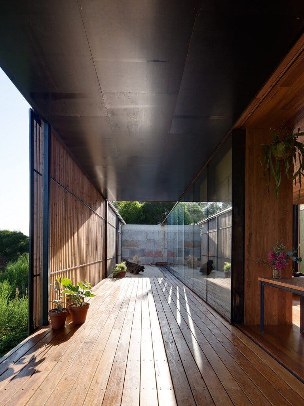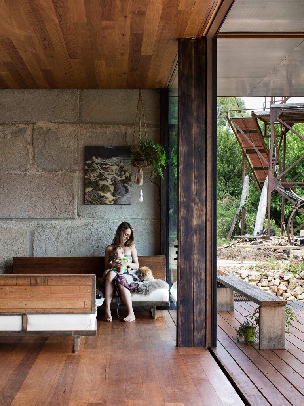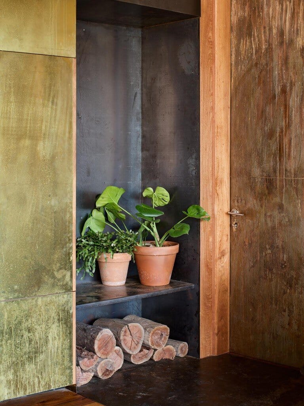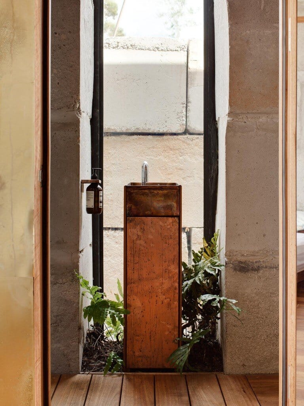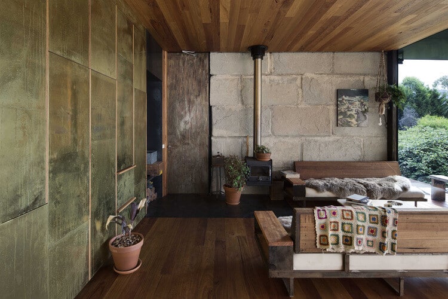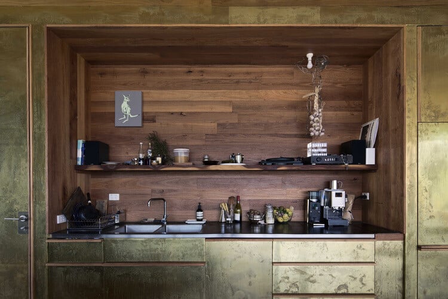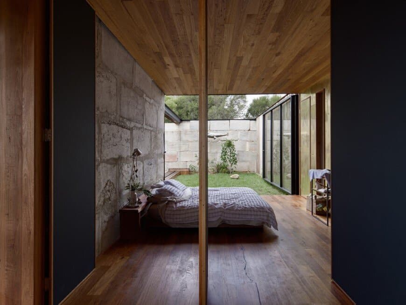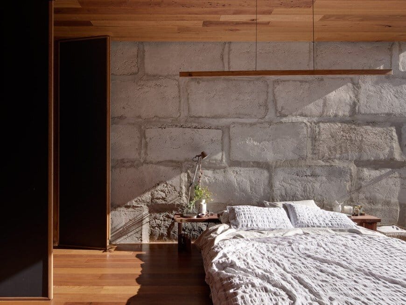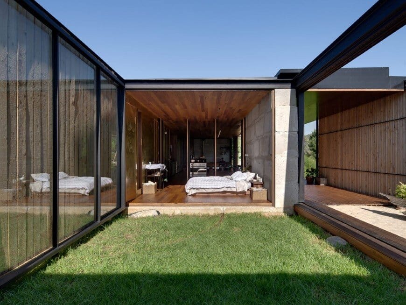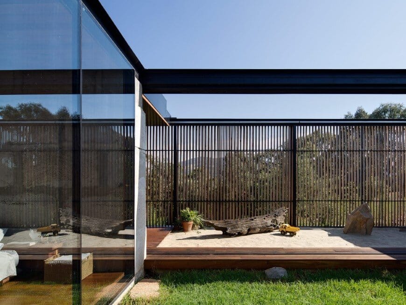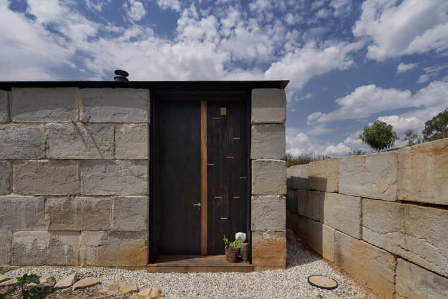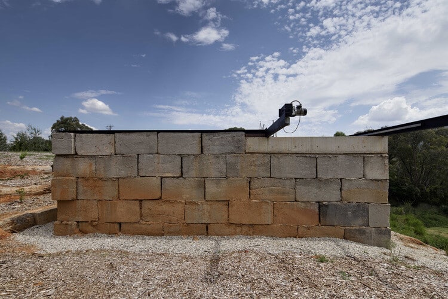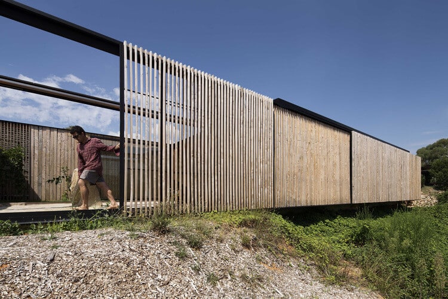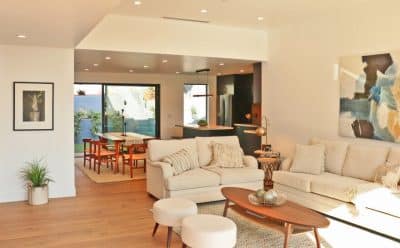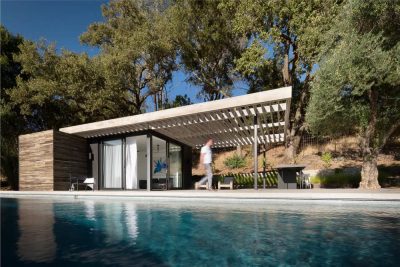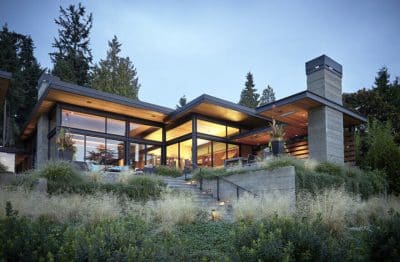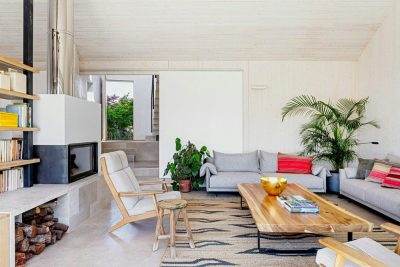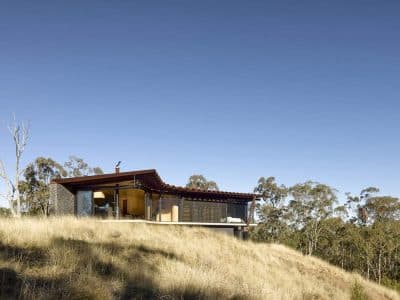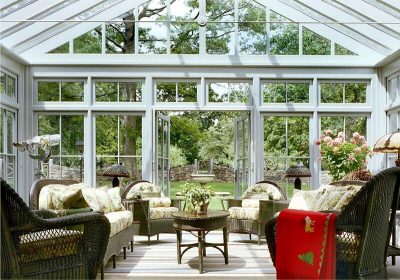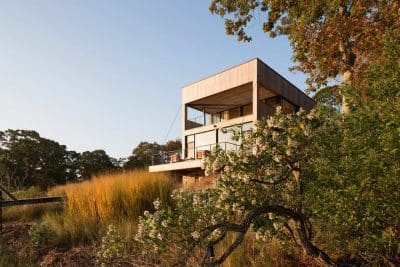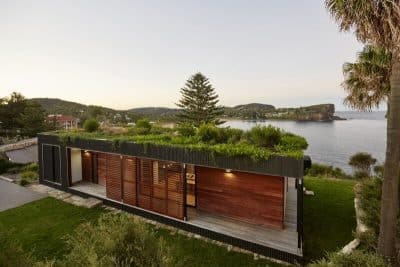Project: Sawmill House
Architects: Archier
Location: Yackandandah, Victoria, Australia
Photographer: Ben Hosking
Sawmill House is a Victorian Architecture Awards winning project 2015, New House under 200m2 category, commendation Sustainable Architecture. The house was designed by the Archier Studio and is located in Yackandandah, Victoria, Australia.
The architect’s description: Befitting a regionally based sculptor, Sawmill House is a hand crafted upgrade from his existing rather rustic bohemian abode.
Working closely with the client, whom was a family member, the design developed as a conversation rather than a regimented document. Comprised of 270 one ton concrete blocks, Sawmill House explores the possibility of positively leveraging the thousands of tons of concrete that goes to waste each year.
Crisp steelwork frames the unfinished blocks and unifies the building. The plan, born from a civic origin, was developed during construction to include a private courtyard and operable roof.

