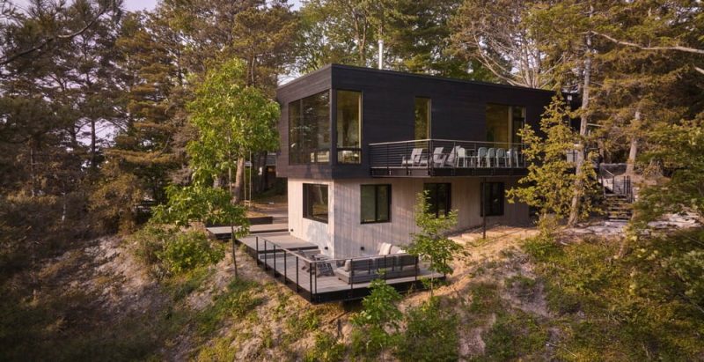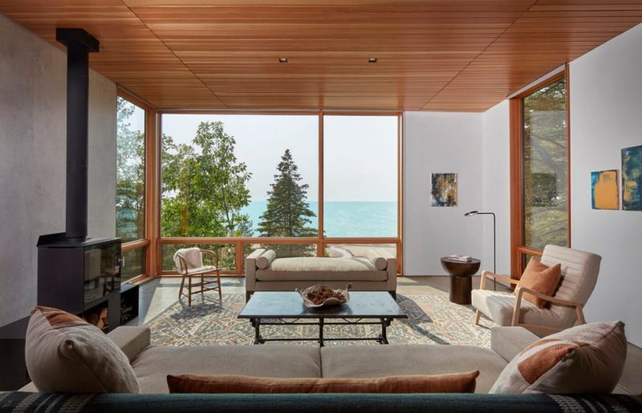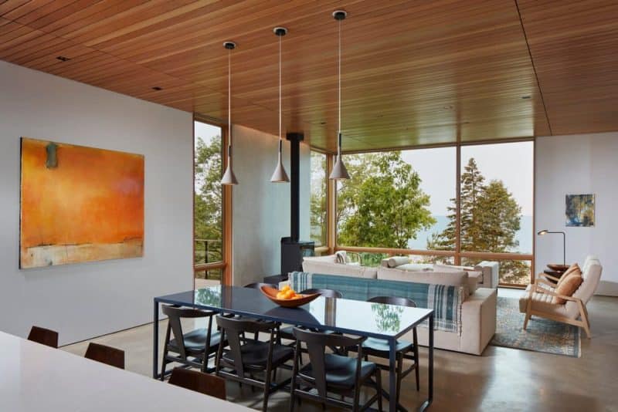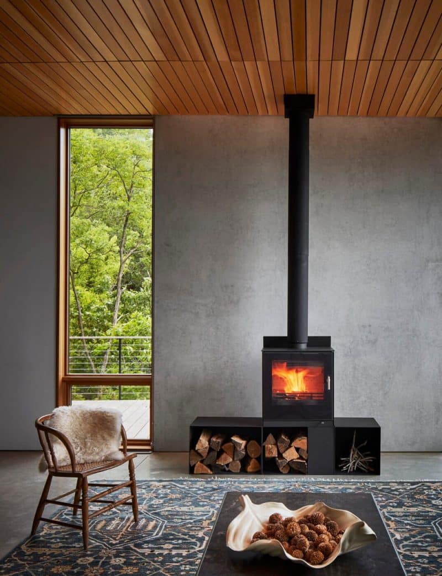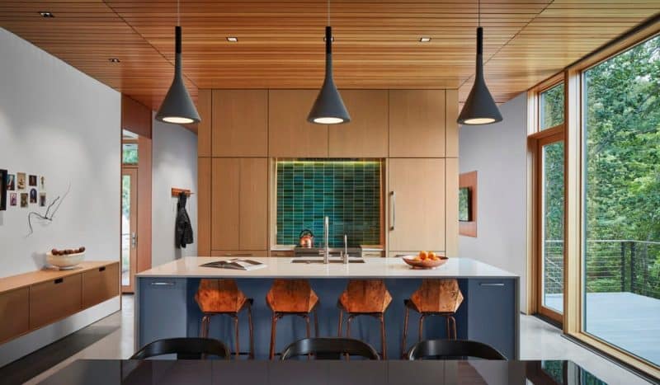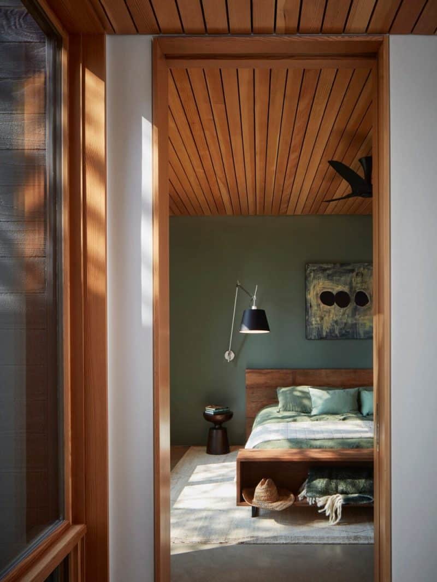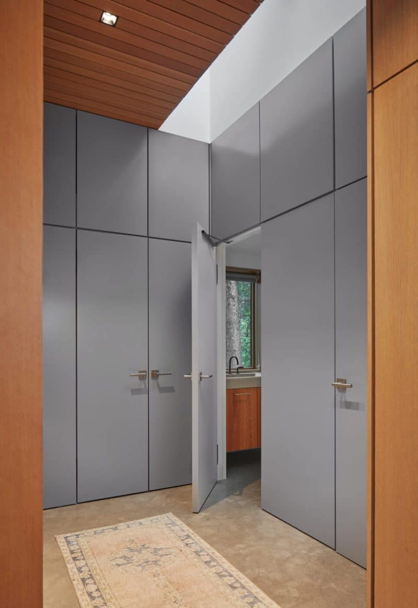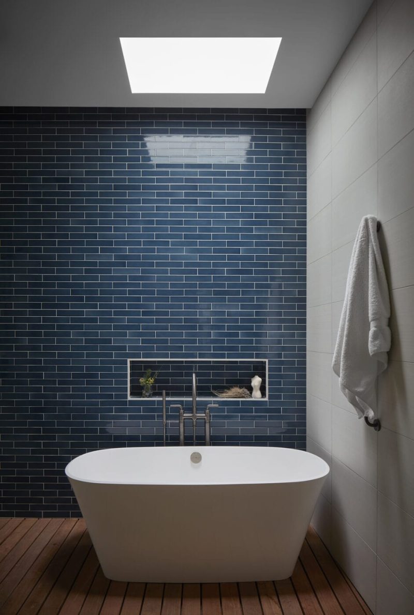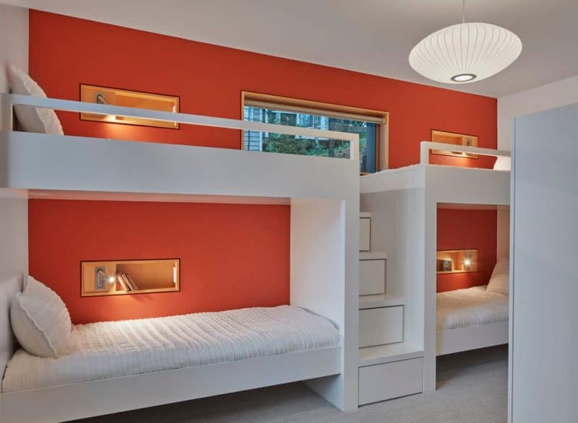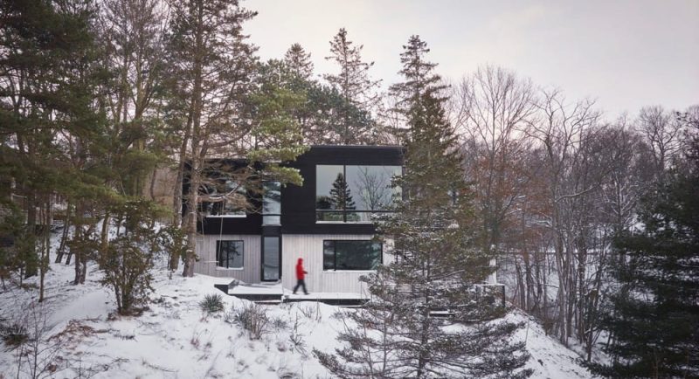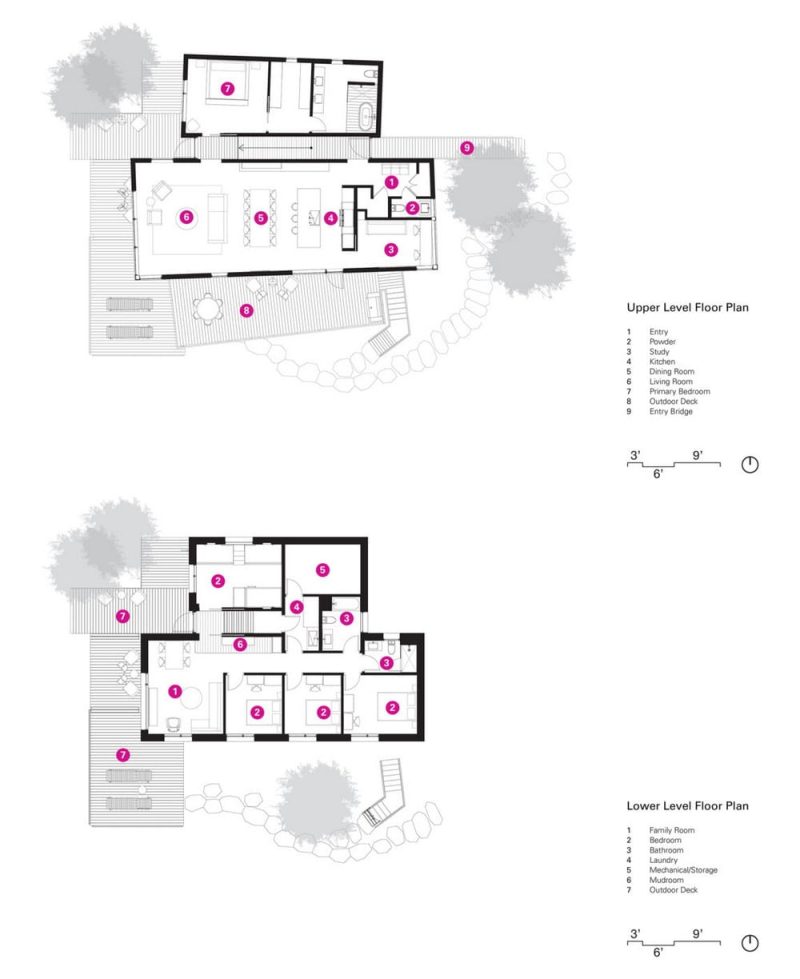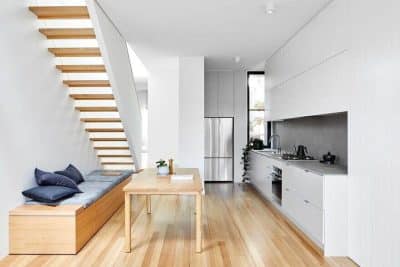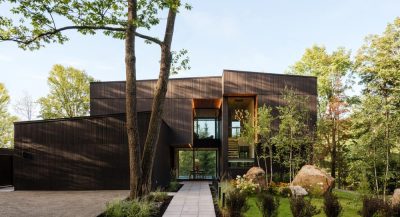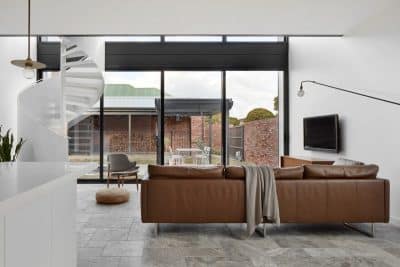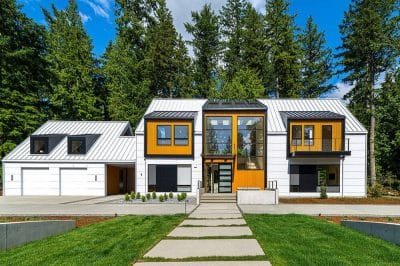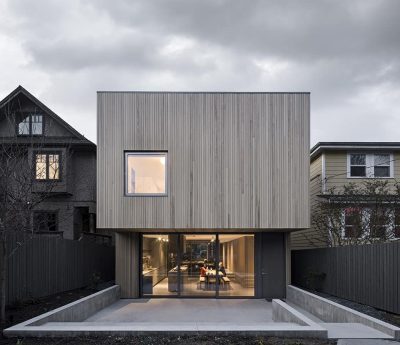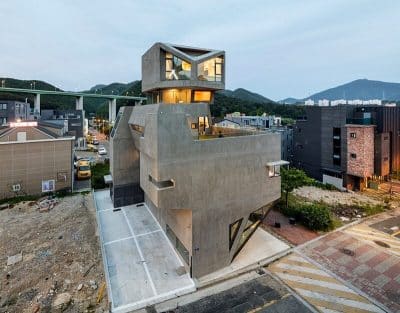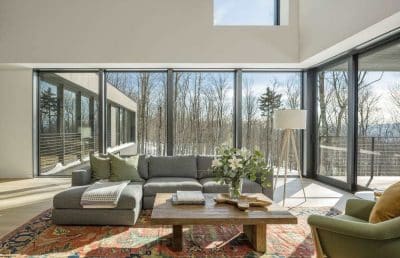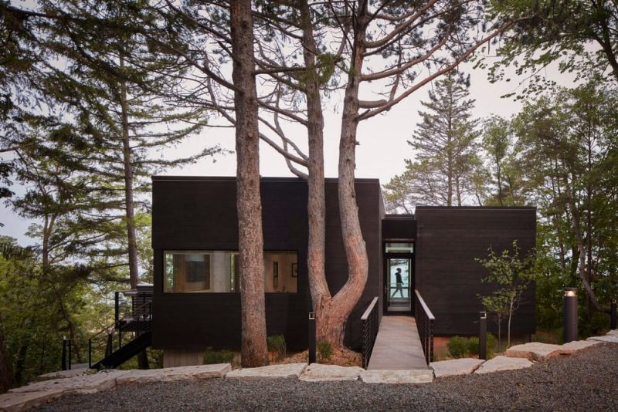
Project: Sawyer Retreat
Architecture: Wheeler Kearns Architects
Construction Manager: Scott Christopher Homes
Structural Engineer: Enspect Engineering Consultants
Landscape Architect: McKay Landscape Architects
Interior Designer: Kathryn Murphy Interiors
Location: Michigan, United States
Year: 2024
Photo Credits: Tom Harris
Designed by Wheeler Kearns Architects, Sawyer Retreat is a striking vacation home nestled along a steep lakeside bluff overlooking Lake Michigan. Integrated thoughtfully into Michigan’s distinctive sand dune landscape, this serene retreat offers an ideal escape from city life, perfectly suited for relaxation and family gatherings.
Thoughtful Design Amid Natural Beauty
Located at the end of a winding single-lane road, Sawyer Retreat maintains privacy with its low, single-story exterior clad in black charred wood. Visitors access the home via a slender wood and steel bridge that gracefully spans the sloping terrain, emphasizing minimal impact on the natural surroundings and carefully preserving existing trees.
The house features two slightly offset wooden volumes floating atop a sturdy concrete base set into the hillside. A strategically placed gap or “slice” between these structures creates a captivating connection with the sky, lake, and natural light. Large glass openings on the lakeside façade maximize the breathtaking panoramic views while maintaining a gentle harmony with the dense landscape.
Interiors Designed for Views and Comfort
Inside, Sawyer Retreat is thoughtfully arranged to capture and emphasize spectacular vistas of Lake Michigan. The entrance provides a tantalizing glimpse of the lake, setting the tone for the home’s scenic focus.
At the southern end of the home, an expansive living area seamlessly integrates dining and family spaces, opening onto a deck overlooking both the ravine and lake. This arrangement enhances indoor-outdoor connectivity, perfect for social gatherings and quiet contemplation.
Between the living area and the primary suite, a unique skylight illuminates the staircase leading to the lower level. Here, guests enjoy additional comfortable spaces, including a family room, guest bedrooms, and a charming bunk room ideal for children.
Natural and Timeless Materials
Sawyer Retreat features a carefully chosen palette of earthy, low-maintenance materials designed to gracefully age with the environment. Charred Kebony wood siding, polished concrete floors, warm Douglas Fir ceilings, and elegant oak millwork create a harmonious blend of texture and color. This thoughtful material selection complements the surrounding landscape, reinforcing the home’s natural connection.
Floating gently above the sandy soil and nestled among treetops, Sawyer Retreat truly represents a tranquil haven, beautifully fulfilling the family’s dreams of a lakeside sanctuary.
