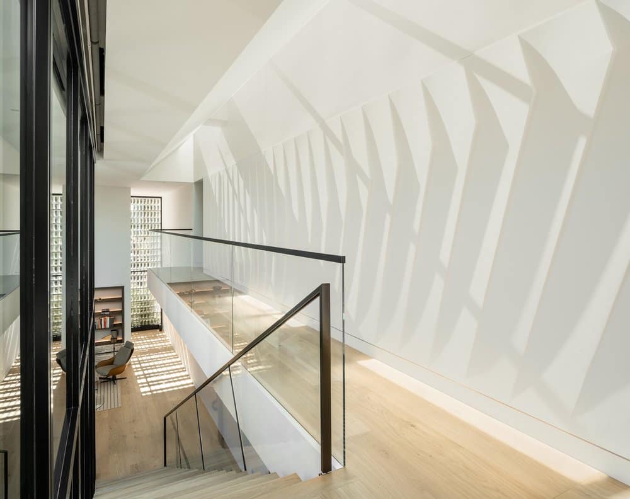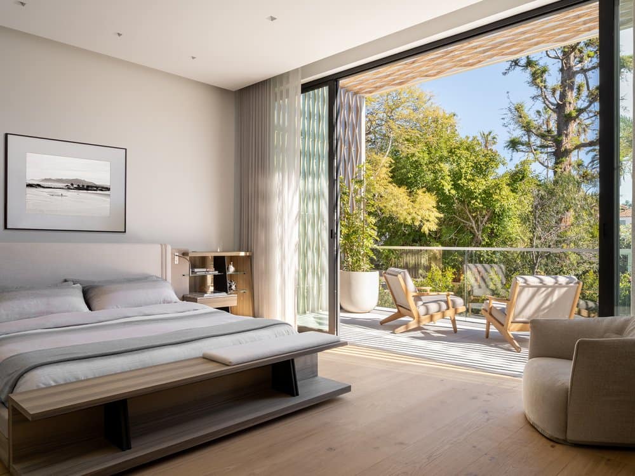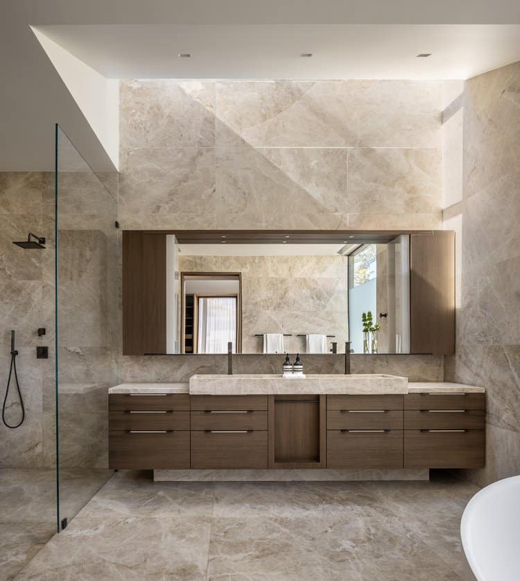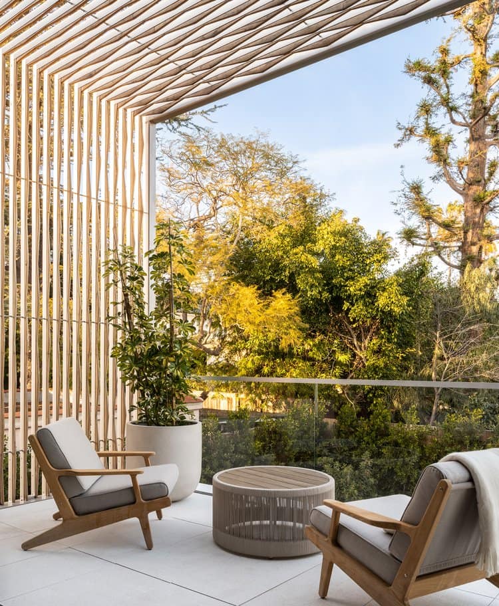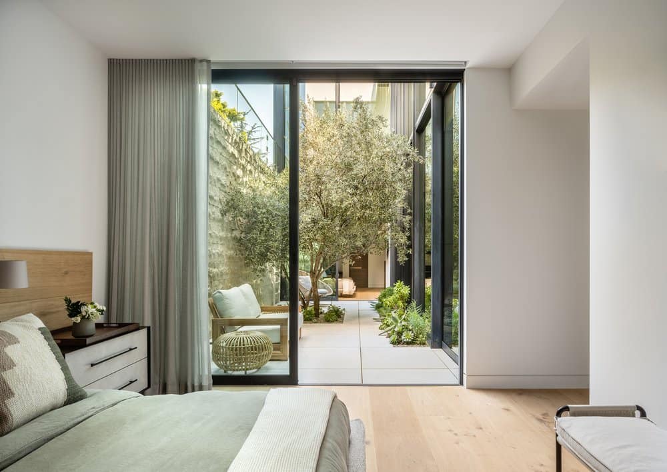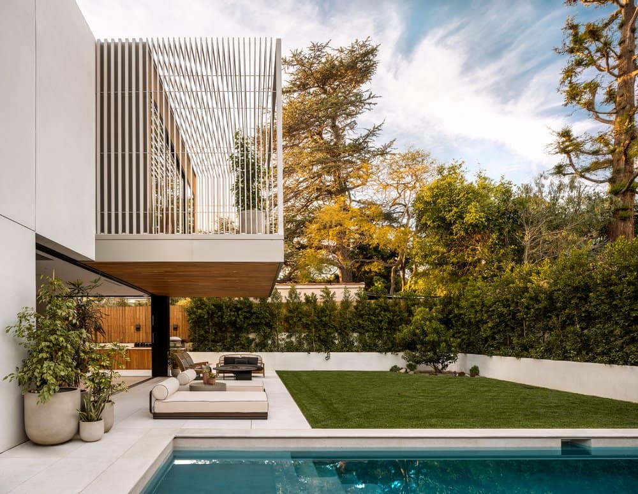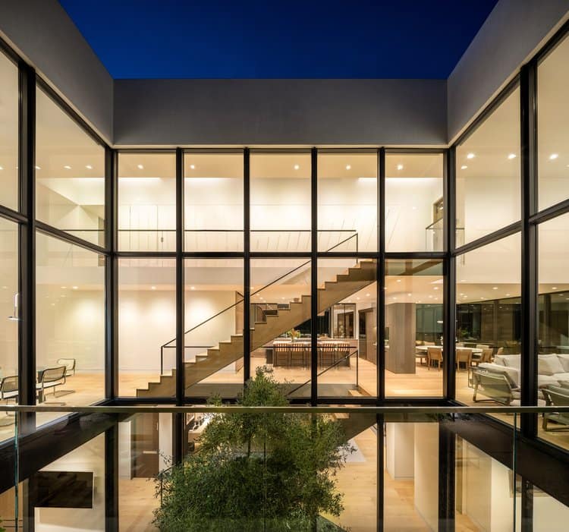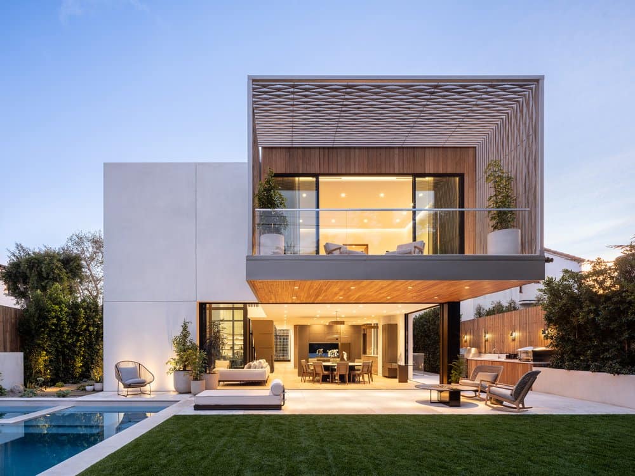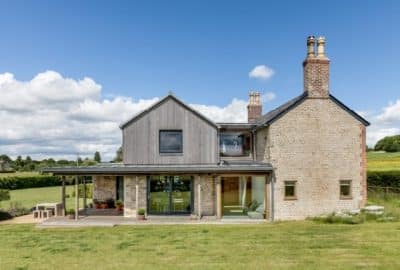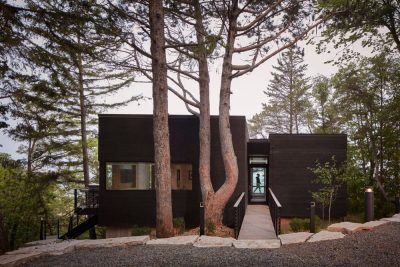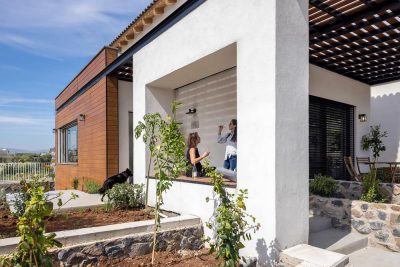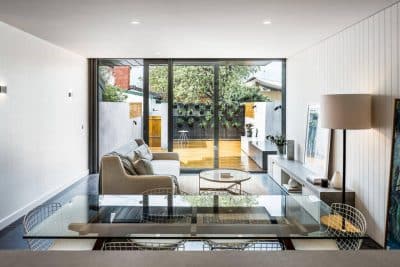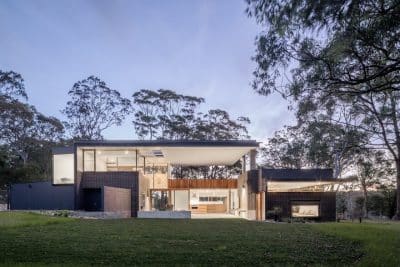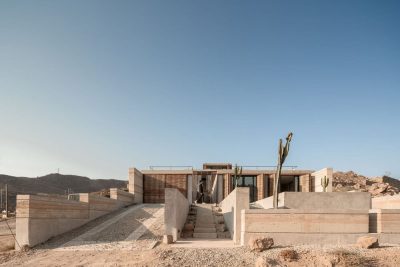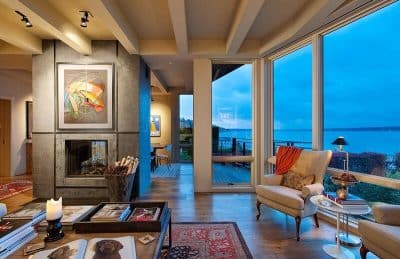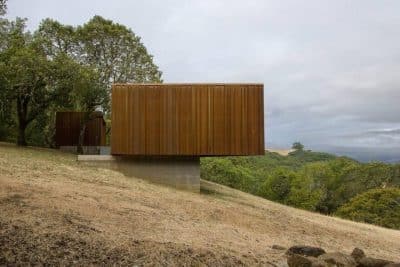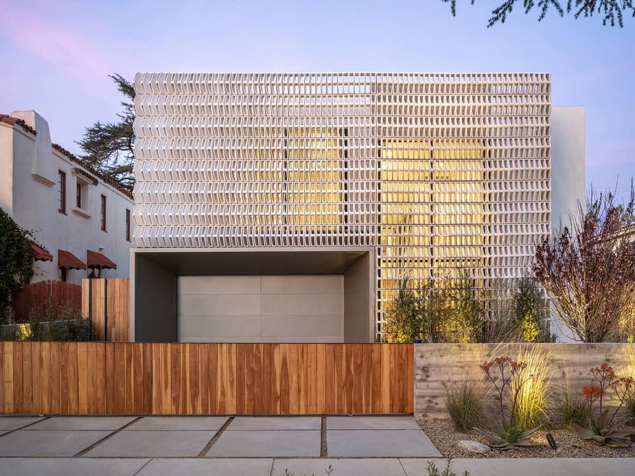
Project: Screen Residence
Architecture: BA Collective (formerly Belzberg Architects)
Partners: Cory Taylor, Jennifer Wu
Project Team: Taoran Zhao, Josh Hanley, Sungmi Hyun
Location: Santa Monica, California, United States
Area: 7000 ft2
Year: 2023
Photo Credits: Mike Kelley
The main concept for the “Screen Residence” in Santa Monica is directly derived from the family’s living vernacular of Mexico City. Design features created from non-traditional construction processes were incorporated into the home. A counterpoint parti provides privacy from public exposure through a porous, handmade screen, which then opens in the center of the house onto a traditional (though subterranean) courtyard.
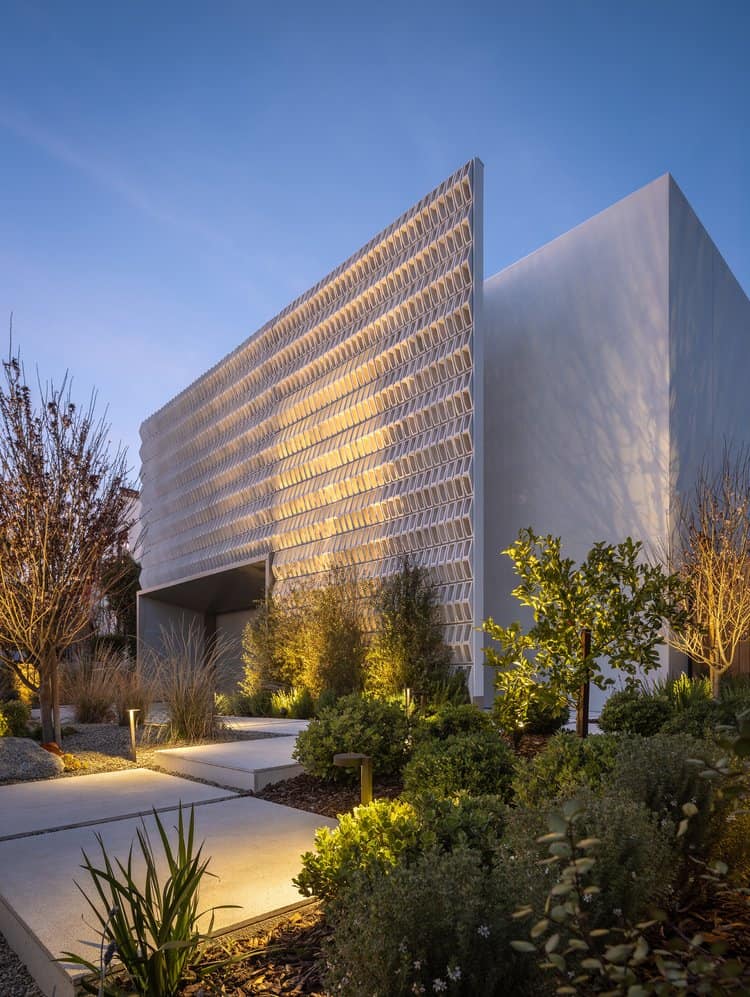
The exterior façade is crafted from custom molded composite blocks which evolved from a façade fabrication language endemic to the owner’s neighborhood of Zacatecas. Facing southwest, the screen provides textual familiarity while reducing solar gain yet allows for views to the outside. In the afternoon, the resulting pattern creates a dynamic interplay of light and shadow throughout the interior and is magnified with a digitally carved mapping of the solar pattern on the second-floor wall as well as the balcony’s trellis off the primary suite.
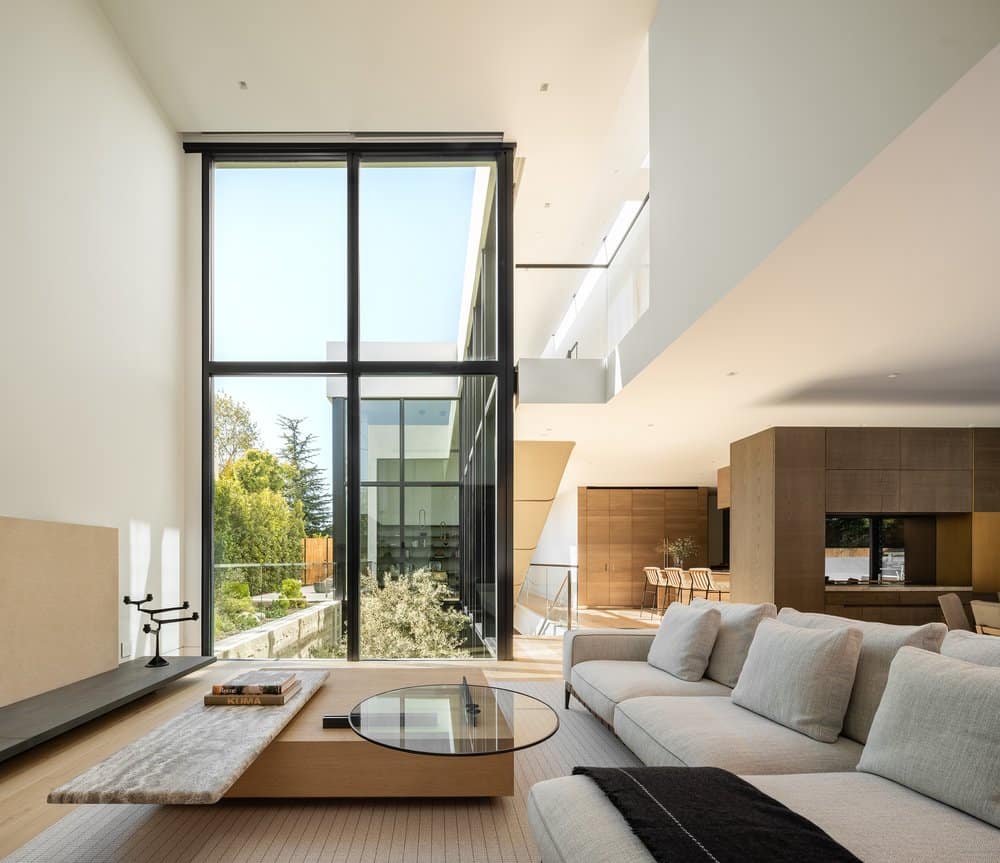
With the proportions of the site inhibiting natural light, a courtyard strategy is used to break up the mass thus introducing natural light deep into the center of the two story plus basement house. Centered along the home’s south side is a triple height atrium, and on the north side is a lightwell. Both start at the basement level with sliding doors that open to the courtyard within the atrium to create a “stack effect” driving airflow through the house without mechanical needs. In the center of the courtyard, an olive tree dominates the space providing both needed shade along the south curtain wall and legacy to the family’s middle eastern roots of Syria and Lebanon.
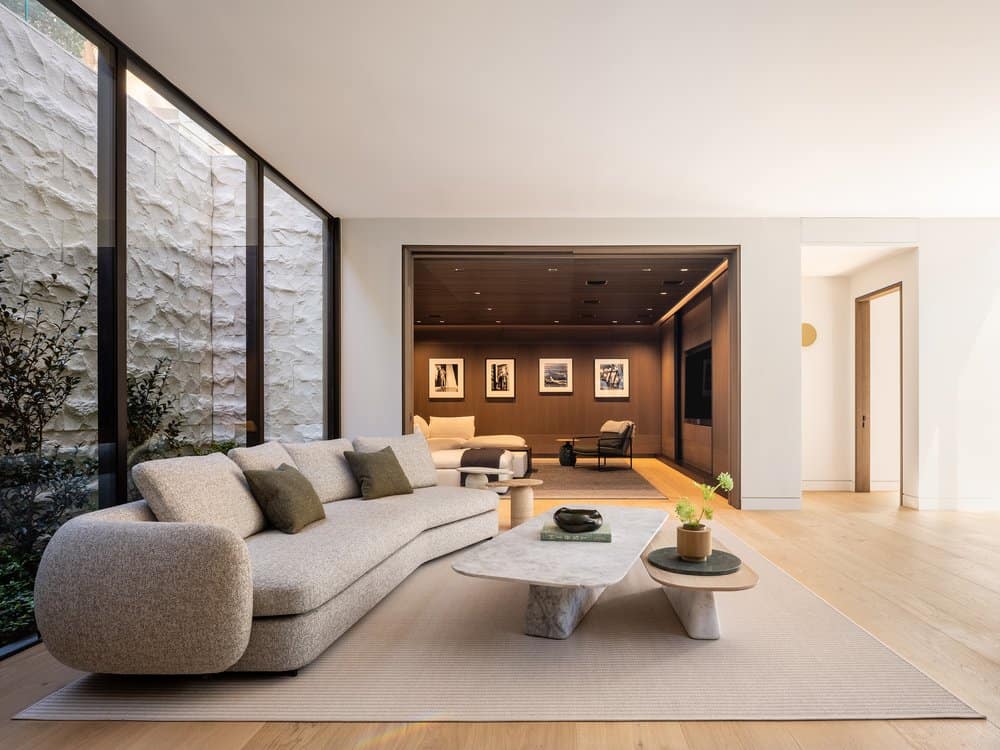
The client’s architecture and development firm in Mexico City assisted in procuring materials with local fabricators and bringing in consultants for lighting, flooring, and millwork. Several millworkers, including Simon Hamui, worked on various elements and furnishings throughout the home.
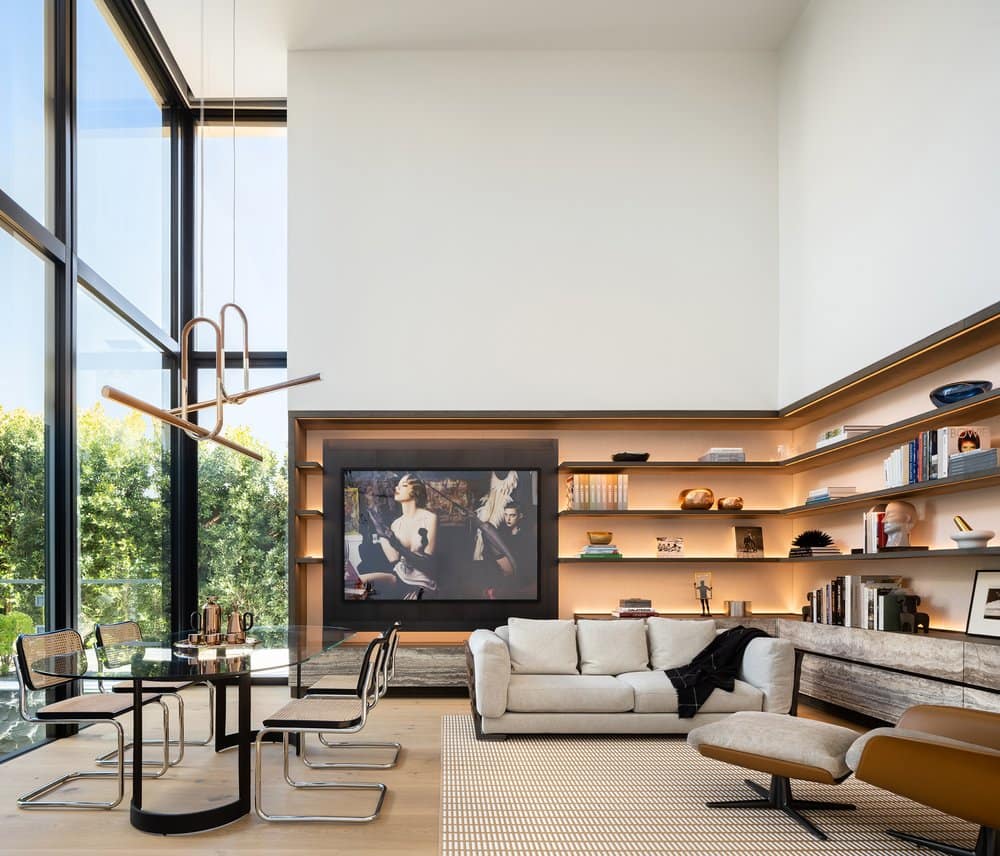
Screen Residence is spacious enough to accommodate large gatherings. The residence is comprised of five bedrooms (primary suite, two guest suites, and two bedrooms with adjacent bathrooms), two living areas, powder room, dining room, kitchen (large enough for multiple chefs), entertainment area, media room, garage, pool with spa, outdoor lounge, and barbecue area.
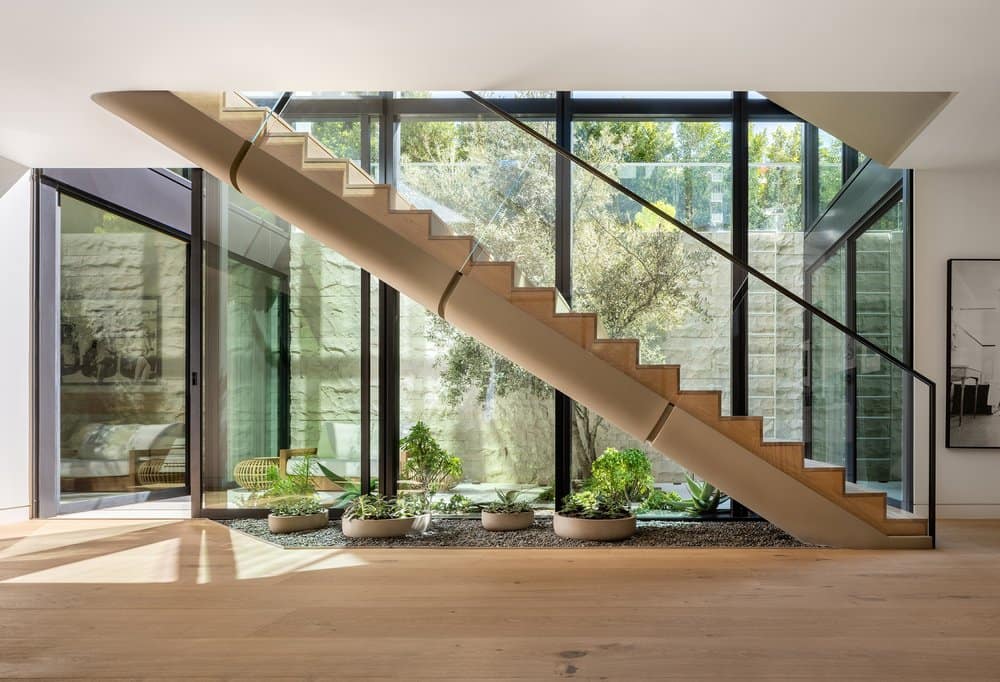
There is plenty of natural light, and color palettes done in neutral tones make for a relaxed environment. Creating custom features as focal points and utilizing light and space in an imaginative way without losing functionality was key to achieving a balanced design.
