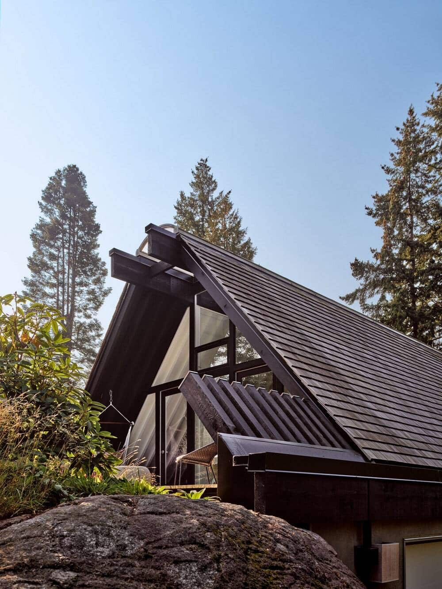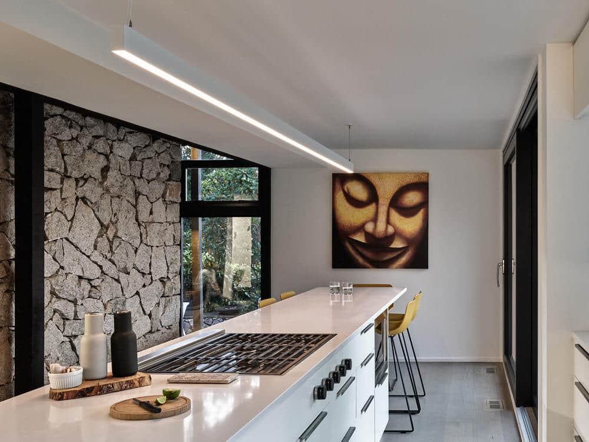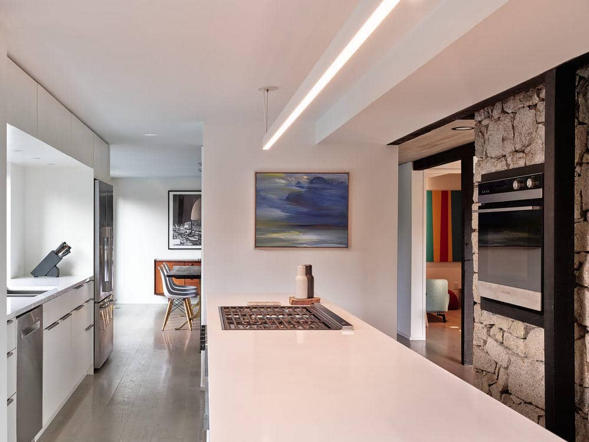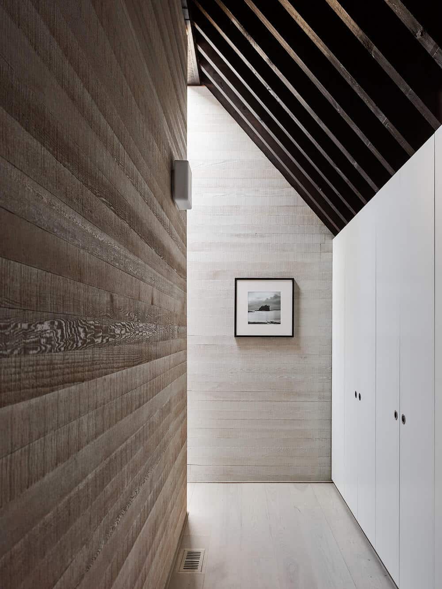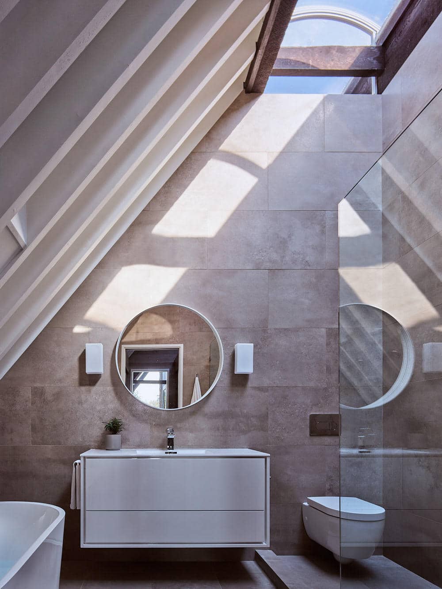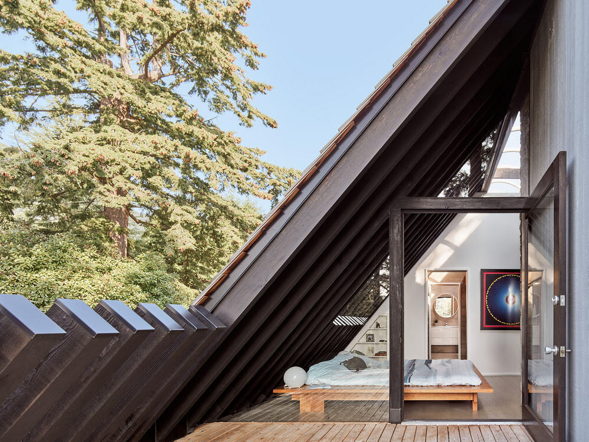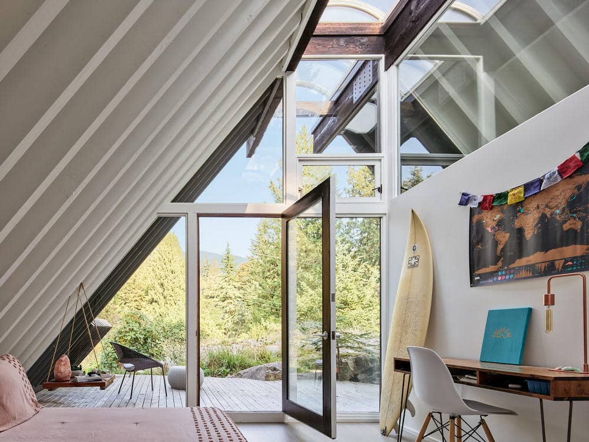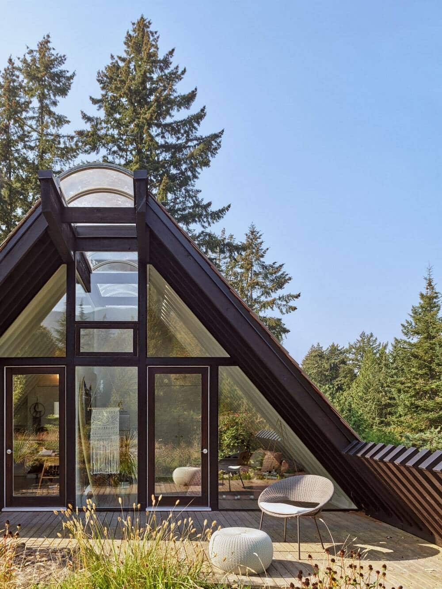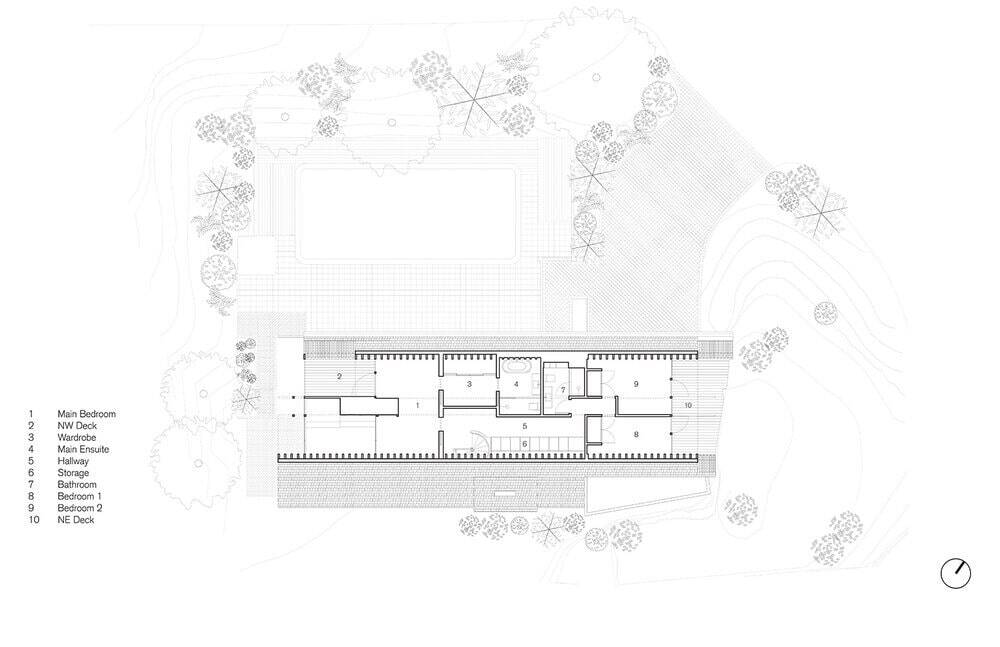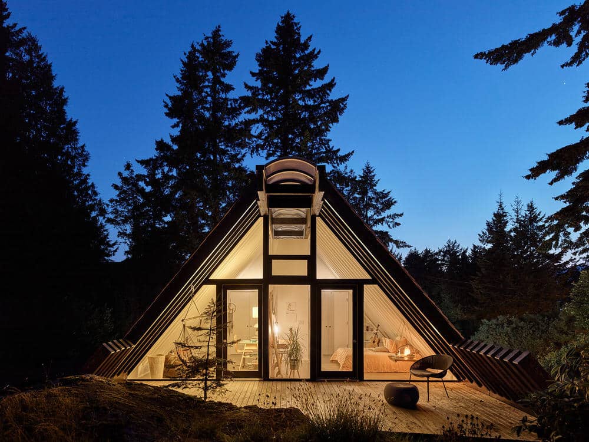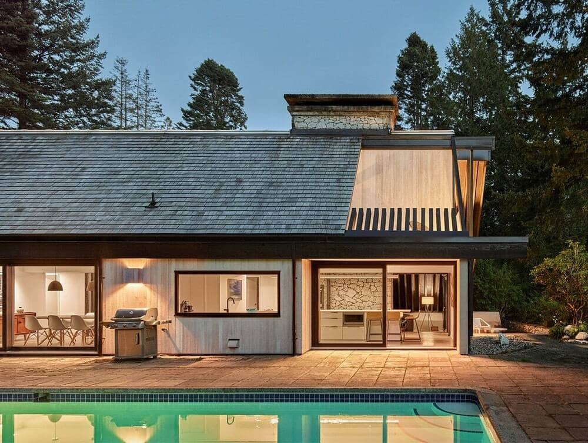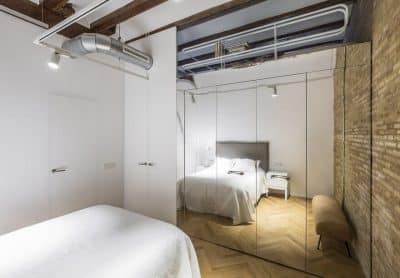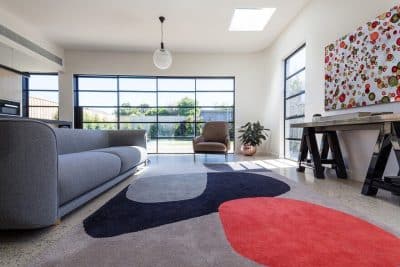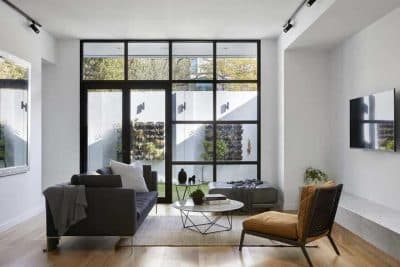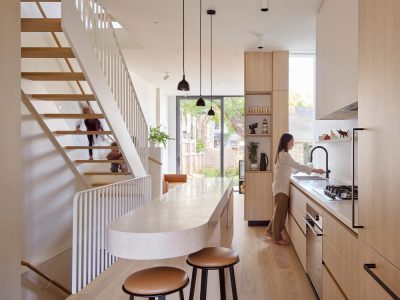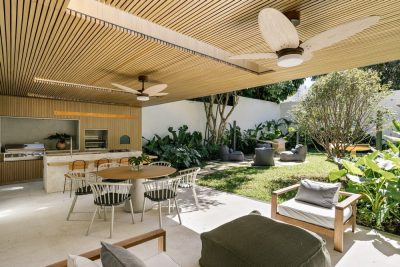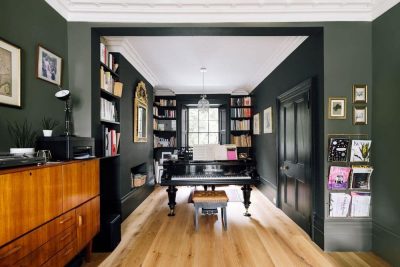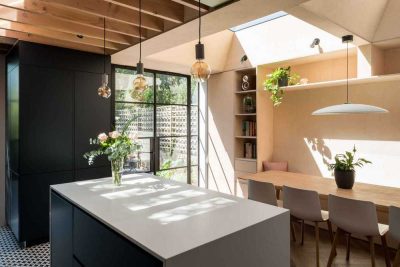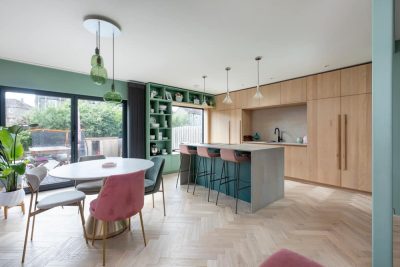Project: The Sea Ranch
Architects: Architecture Building Culture
Location: West Vancouver, British Columbia, Canada
Size: 2,417 sf
Completed 2019
Cost $650,000 CAD
Photo Credits: Latreille Architectural Photography
Text by Architecture Building Culture
The Sea Ranch was designed by Barry McLeod of Barclay McLeod Architect and was completed in 1971. At that time, it was immediately recognized as an important architectural achievement by the architecture and design community and was published widely.
In 2016, our clients purchased the house because of its notable architecture. They understood the value of living in well-designed space and that good design of this kind is timeless. However, the house was reaching a critical point in its life with significant work required to restore and revive it.
The design challenge was to restore the principal architectural integrity of the house while reinvigorating it through contemporary design and technology. The work included removal and replacement of rotten primary structural elements, an extensive update of the interiors, and selective exterior improvements. All of the original interior and exterior rough sawn cedar lining and siding was refinished with a mid-tone silver stain that was carefully formulated to maintain the grain and character of the wood.
Achieving conscientious design, The Sea Ranch embodies the true essence of the pacific northwest indoor/outdoor lifestyle. The main floor kitchen, living and dining spaces all open up to a tranquil outdoor patio and pool. Resting on the upper floor are three bedrooms including a spa-like master ensuite with the balcony opening up to views of the western skyline and Pacific Ocean.
The overall intention was to establish a thoughtful dialogue between 70s West Coast Modernism at its best and today’s style of living. Perhaps the lesson of this house is that at its core, the need for great space, carefully considered use of natural light, and a good lifestyle has not changed significantly in fifty years.

