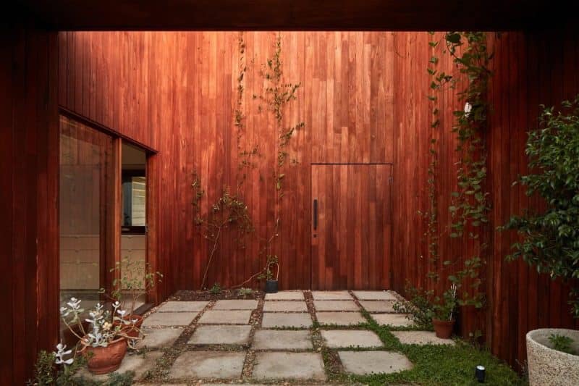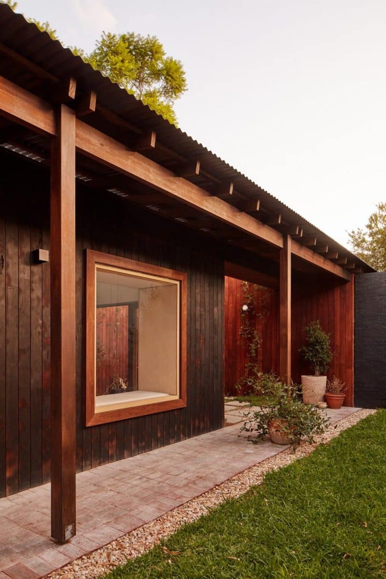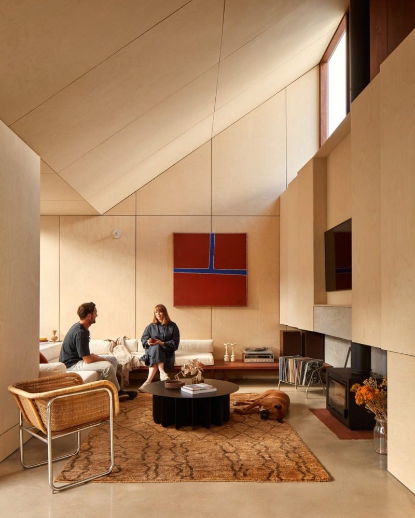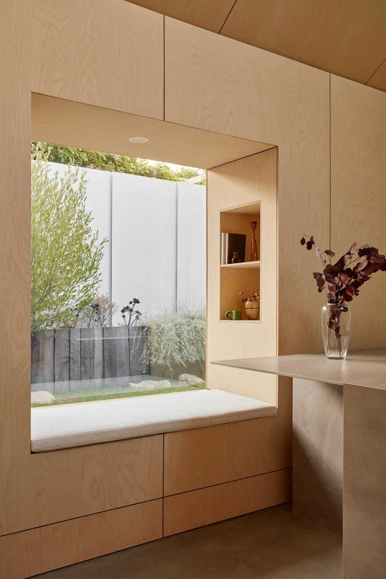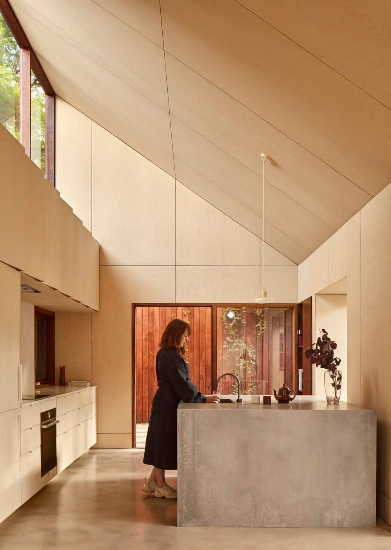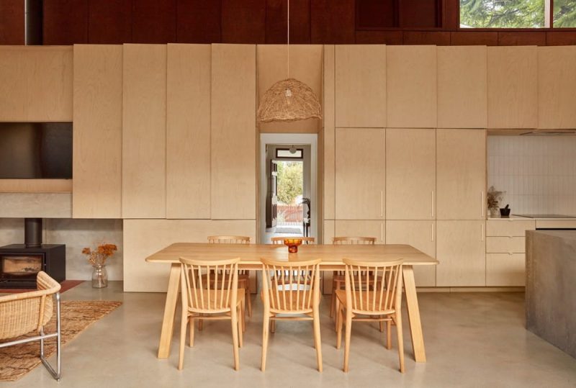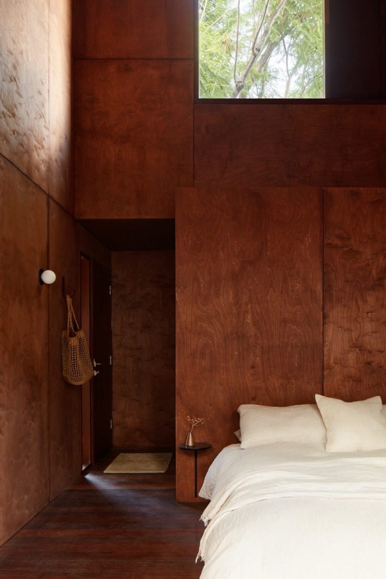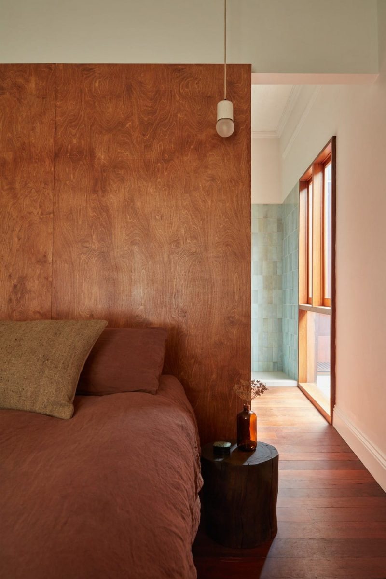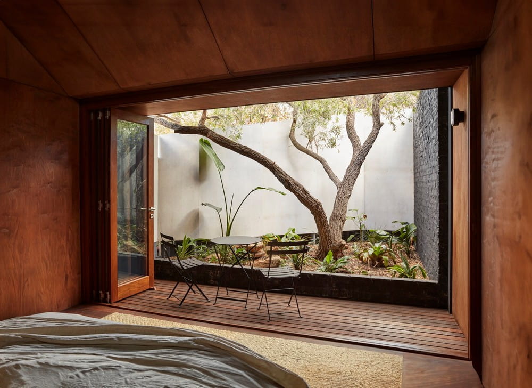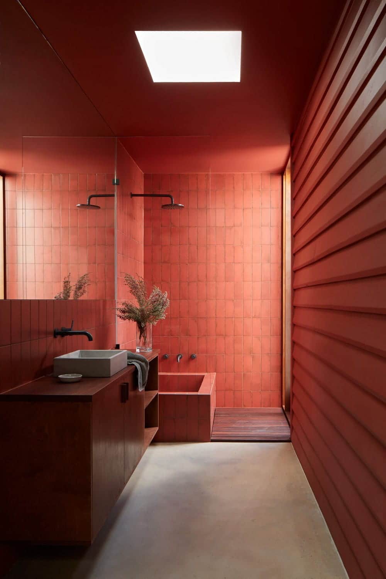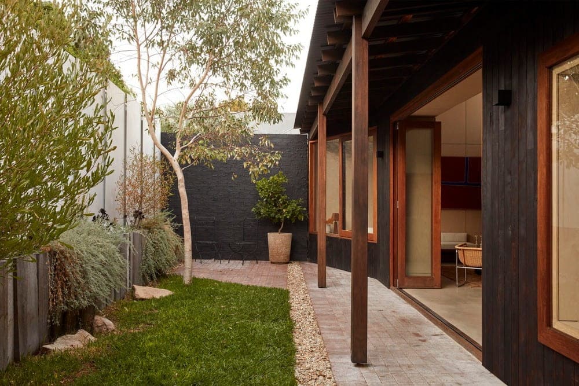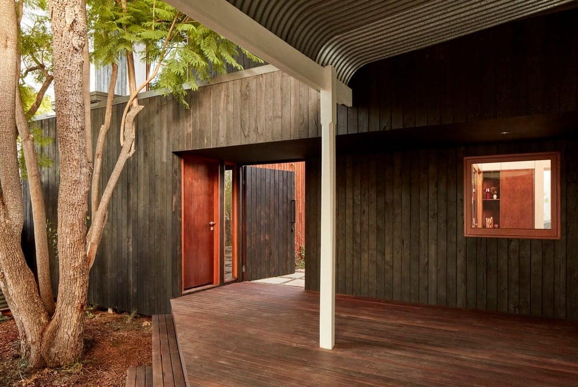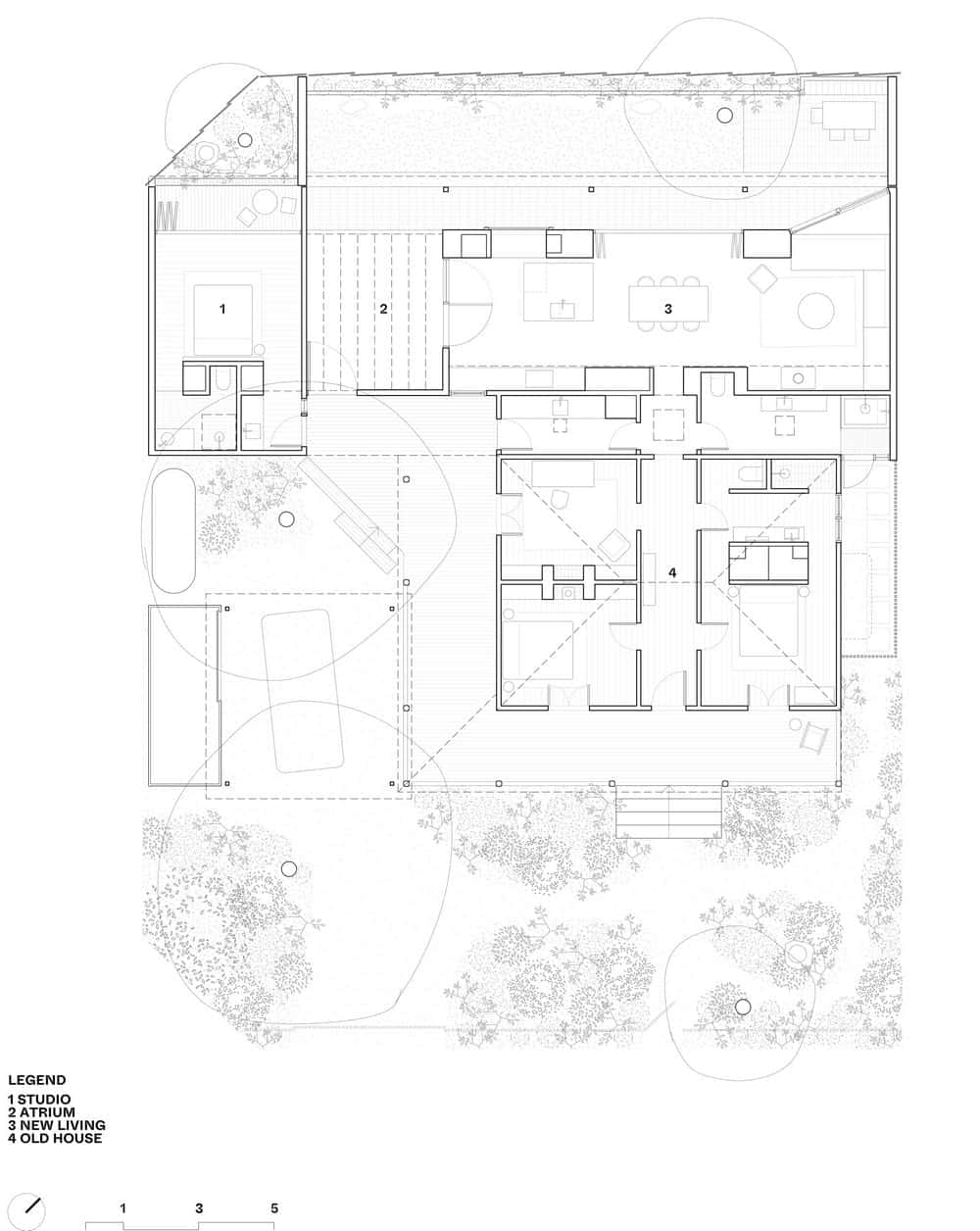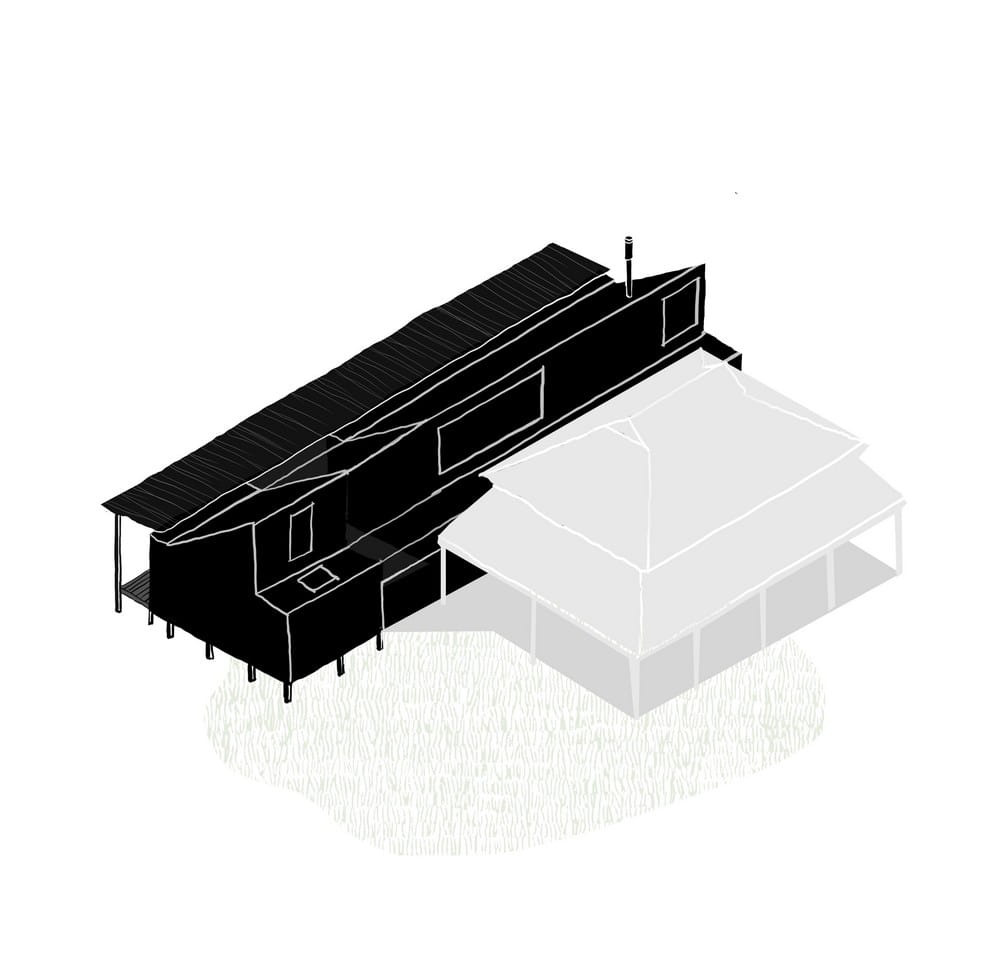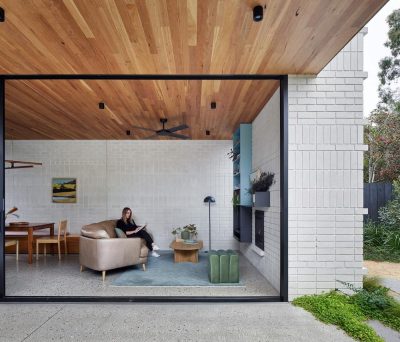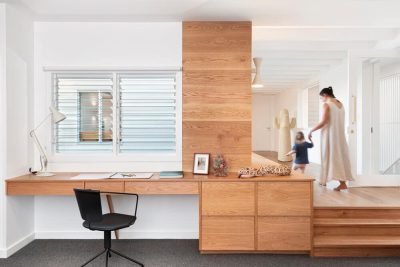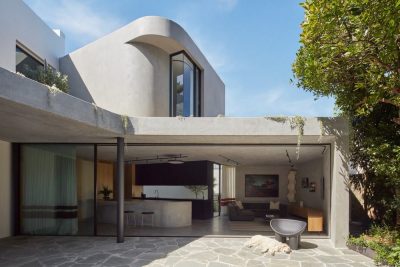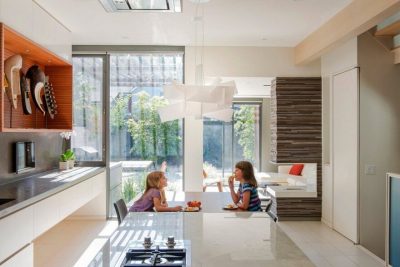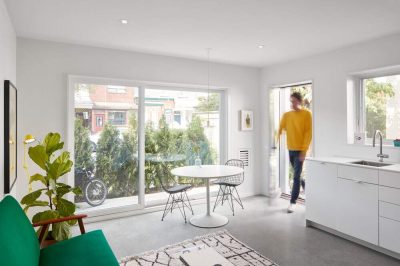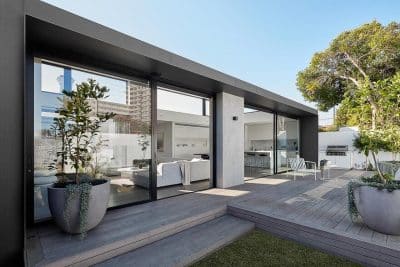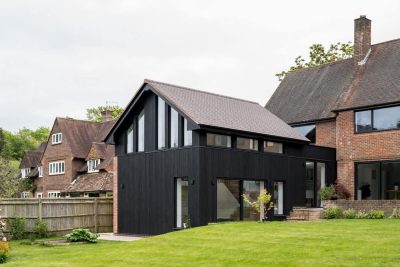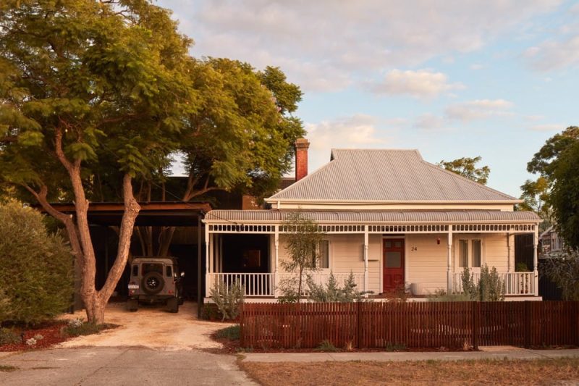
Project: Shadow Residence
Architecture: Grotto Studio
Director: Craig Nener
Construction: Timber Frame
Structural Engineering: Structerre
Landscape: mkticks
Location: Bayswater, Western Australia, Australia
Area: 160 m2
Year: 2023
Photo Credits: Jack Lovel
Shadow Residence, a project by Grotto Studio, exemplifies how architecture can harmonize old and new while embracing nature, light, and sustainable design. The renovation and addition to a circa- 1900 cottage seamlessly blend the historical elements of the original structure with a modern extension that subtly recedes into the background, allowing the heritage building to maintain its prominence.
Blending Heritage and Modernity
The project’s design respects the original cottage while introducing a new, environmentally conscious addition. The new section of the house is clad in charred jarrah, a traditional method that not only preserves the timber but also creates a visually striking contrast with the historic elements of the home. This juxtaposition highlights the rich history of the house while infusing modern elements that respond to contemporary living.
Reclaimed materials feature prominently throughout the addition, reinforcing the project’s commitment to sustainability. The use of reclaimed wood, furniture, and other materials underscores a design ethos that values environmental responsibility while creating a warm, lived-in aesthetic.
Celebrating Light and Shadow
Light and shadow play pivotal roles in the design of Shadow Residence. The expansive living area, extending from southwest to northeast, is designed to capture the changing light throughout the day. The raked roofline allows morning light to flood the space, while the afternoon sun energizes the interior until sundown. This thoughtful use of natural light not only enhances the beauty of the space but also reduces the need for artificial lighting, contributing to the home’s sustainability.
The name Shadow House goes beyond its literal interpretation, exploring the metaphorical “shadows” cast by architecture—whether through resource consumption, environmental impact, or labor. The design seeks to minimize these unseen shadows, creating a building that is as environmentally conscious as it is aesthetically beautiful.
A Retreat within the City
Tucked away in the southern corner of the site, a separate studio offers a tranquil guest suite, with dark timber-lined interiors that provide a serene space for reflection and retreat. An airy atrium connects the living area and the studio, showcasing a jarrah-lined courtyard that serves as a warm, inviting pause within the home.
Throughout the project, Grotto Studio uses raw, honest materials to create a home that feels connected to both the natural environment and the history of the building. From the salvaged timber rafters repurposed into sliding doors to the in-situ concrete benchtop, the craftsmanship and attention to detail are evident in every aspect of the design.
Community and Craftsmanship
The construction process of Shadow Residence also tells a story of community involvement and craftsmanship. Locals were drawn to the project, often stopping to admire the structure during its development. The lead carpenter, initially finding the project challenging, rose to the occasion and delivered exceptional work that became integral to the home’s design. His personal pride in the project, even bringing his parents to see the finished work, speaks to the emotional and creative investment that went into Shadow House.
The success of the project was further fueled by the involvement of the clients, Pete and Tanya, who took on the role of owner-builders. Their hands-on approach, from sourcing materials to cladding the exterior, was critical in shaping the home’s unique character and environmentally conscious design.
Conclusion: A Testament to Thoughtful Architecture
Shadow Residence is a masterful example of how architecture can bridge the old and the new while fostering a deep connection to the environment. The interplay of light, shadow, and natural materials creates a dynamic, ever-changing living space that both respects the home’s history and looks towards a sustainable future. Through the use of reclaimed materials, natural light, and meticulous craftsmanship, Shadow House stands as a tribute to the power of thoughtful, responsible design.
