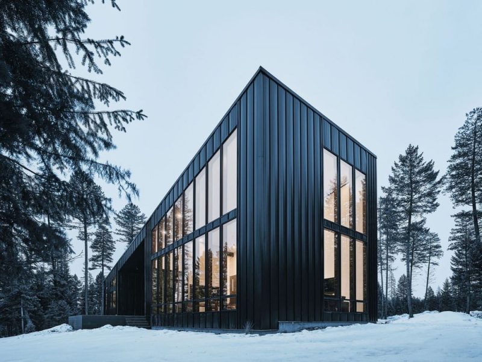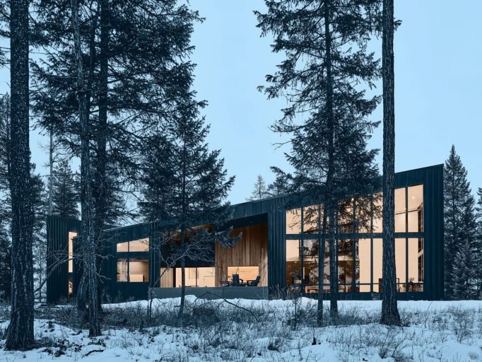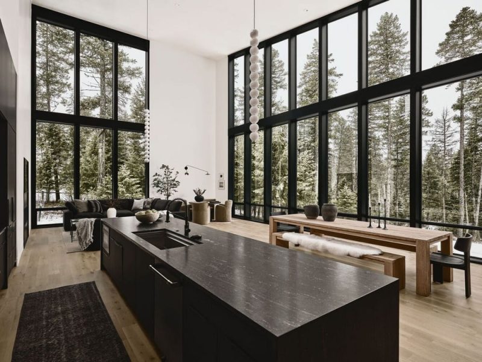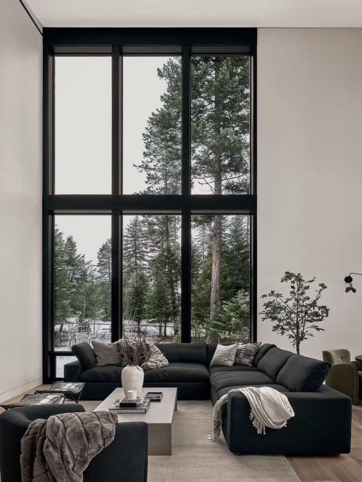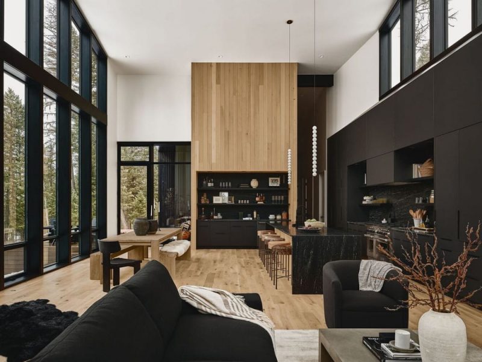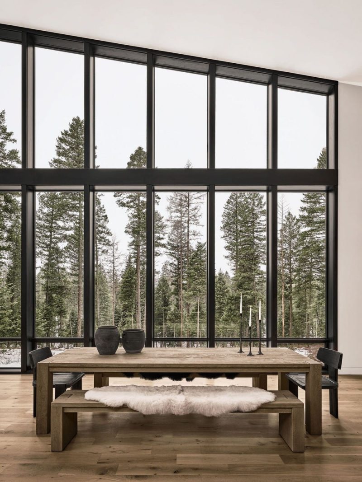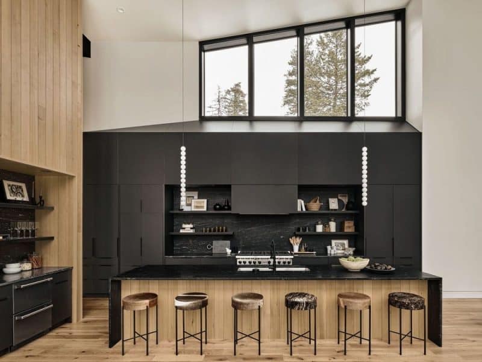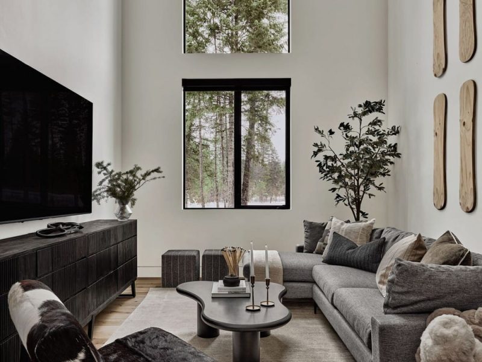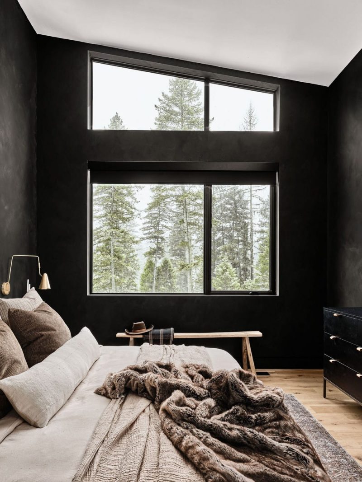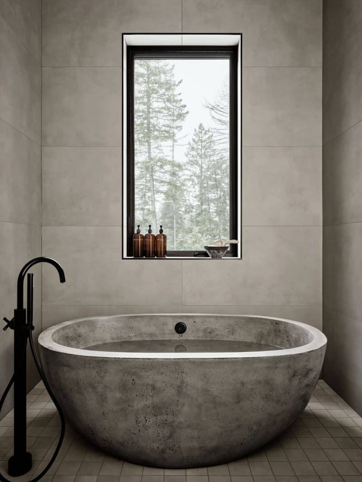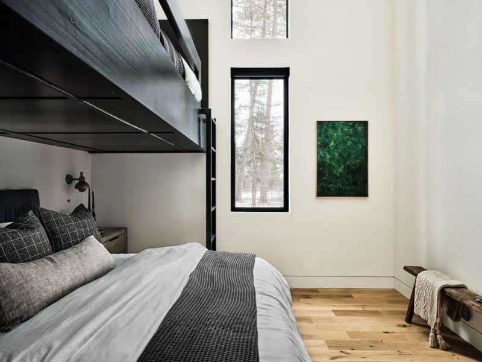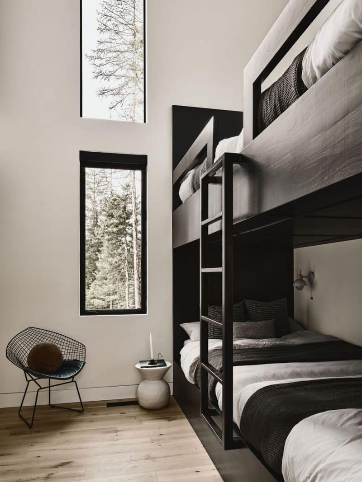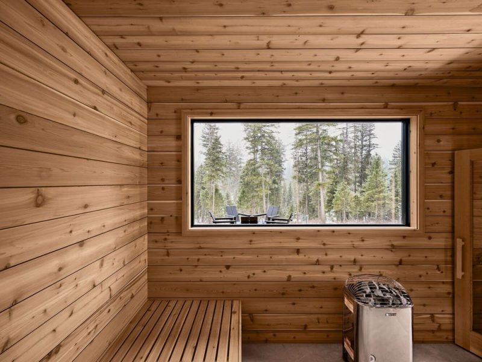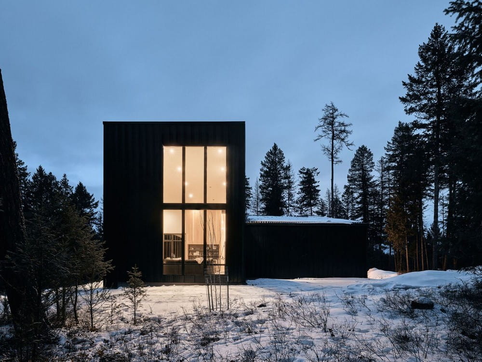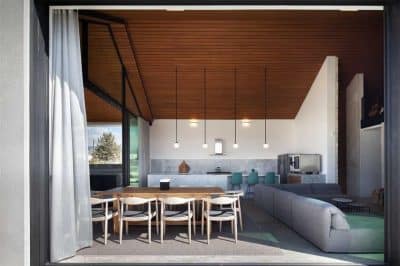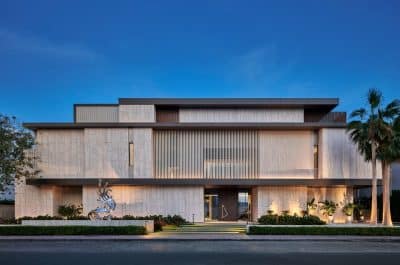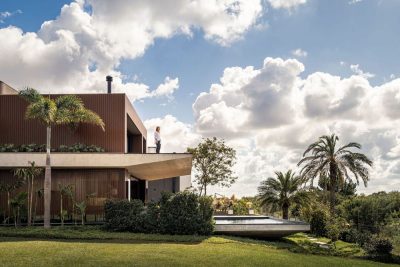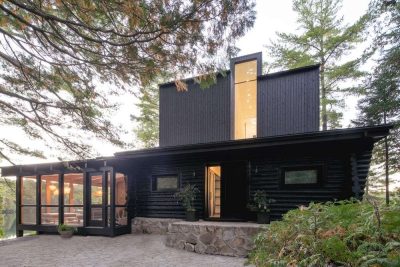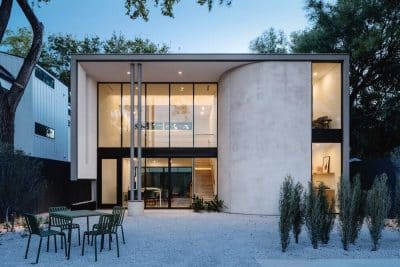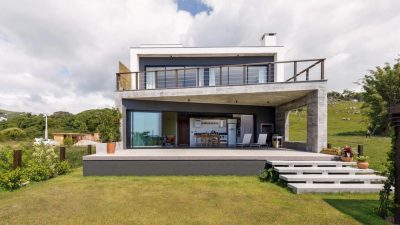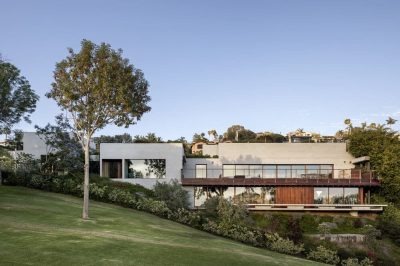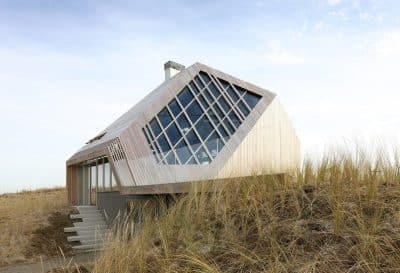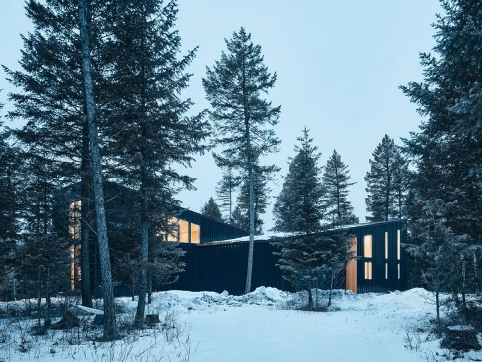
Project: Shadowbox Residence
Architecture: The Ranch Mine
Architect: Cavin Costello
Builder: Wood Roots Construction
Interior Decor: The Lifestyled Co
Structural Engineer: Eclipse Engineering
Location: Whitefish, Montana, United States
Area: 3488 ft2
Year: 2024
Photo Credits: Dan Ryan Studio
Located near the Rocky Mountains in Whitefish, Montana, the Shadowbox Residence is a remarkable architectural feat by Cavin Costello of The Ranch Mine. Designed as a sanctuary, this residence expertly blends modern luxury with the natural splendor of Montana’s wilderness, offering a unique retreat in one of the most picturesque regions of the United States.
Architectural Design Inspired by Nature
Drawing inspiration from the crisscrossing mountains and glacial valleys of nearby Glacier National Park, the design of Shadowbox captures the essence of the rugged terrain and the textured bark of surrounding pine trees. Its silhouette and exterior features, including black standing seam metal siding with varied rib patterns, not only mirror the forest’s shadows but also provide a dramatic contrast against the lush greenery, enhancing the home’s visual appeal.
Thoughtful Integration into the Landscape
Furthermore, located in the Wildfire-Urban Interface (WUI), an area known for its vulnerability to wildfires, Shadowbox residence incorporates specific design features to mitigate this risk. The Ranch Mine strategically used defensible space, a Class A metal roof assembly, and non-combustible materials like metal siding and WUI-compliant decking. These features ensure the home’s durability while respecting the environmental challenges of its setting.
Luxurious Amenities and Natural Connection
Moreover, the home’s design emphasizes a deep connection with its natural surroundings. A recessed entry clad in warm hemlock wood welcomes residents, offering protection from the elements, while a covered patio features a sauna, fire pit, and sunken hot tub—perfect for enjoying the stunning views and clear Montana skies. These elements enhance the experience of living amid nature, providing luxurious comfort while maintaining a close relationship with the outdoor environment.
Interior Elegance and Spacious Accommodations
Additionally, inside, the great room’s ceiling soars over 25 feet high, with windows on all sides that offer ample natural light and breathtaking views of the pine forest and rugged landscape. This design creates a captivating visual experience, especially in the winter. The Shadowbox residence includes two ensuite bedrooms and two bunk rooms, providing plenty of space for the owner’s family and guests to relax after a day of exploring Northwest Montana’s natural beauty.
Conclusion
In conclusion, the Shadowbox Residence effectively combines architectural innovation with practicality, ensuring a luxurious yet sustainable living space in a fire-prone region. This home not only offers a luxurious retreat but also integrates well-considered features to ensure safety and sustainability. It serves as an excellent example of how modern architecture can coexist harmoniously with nature, providing an idyllic living space in the heart of Montana’s wilderness.
