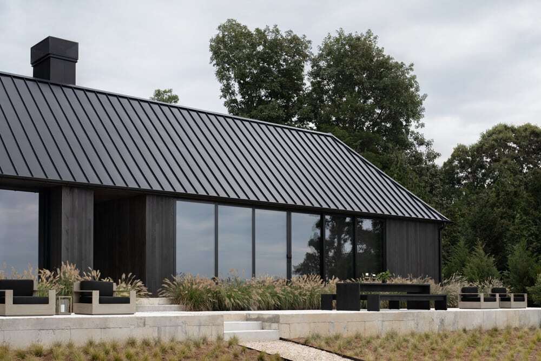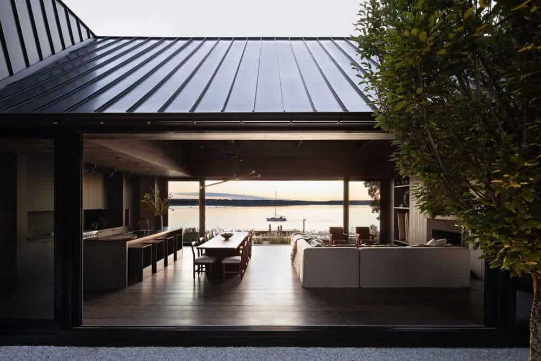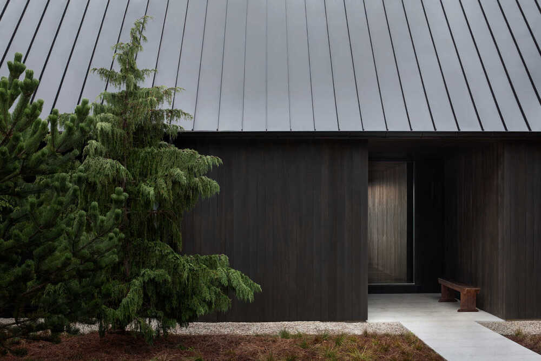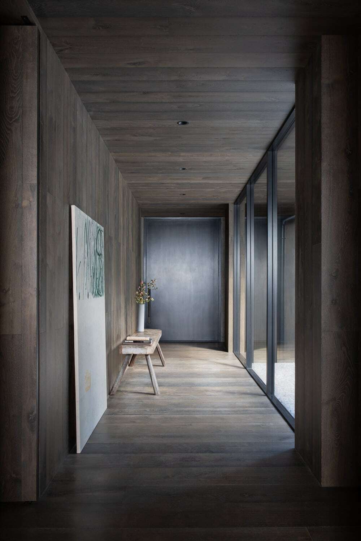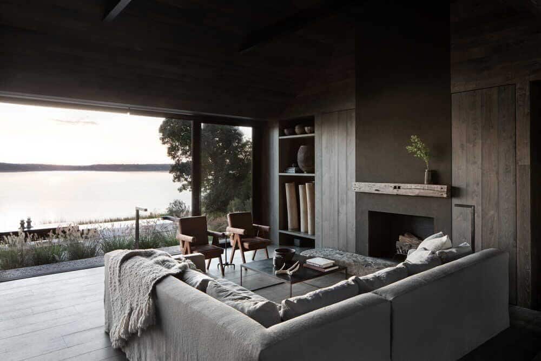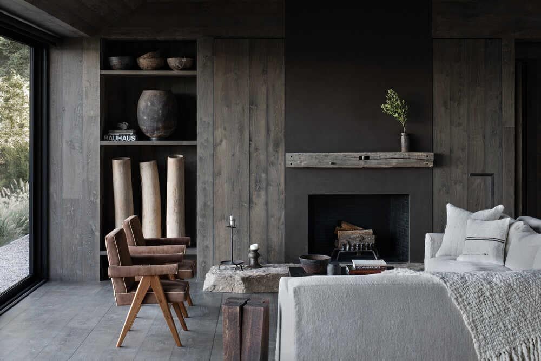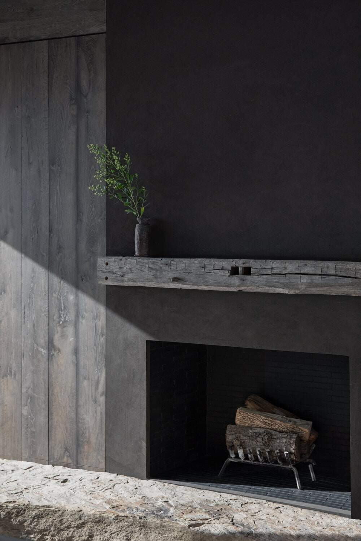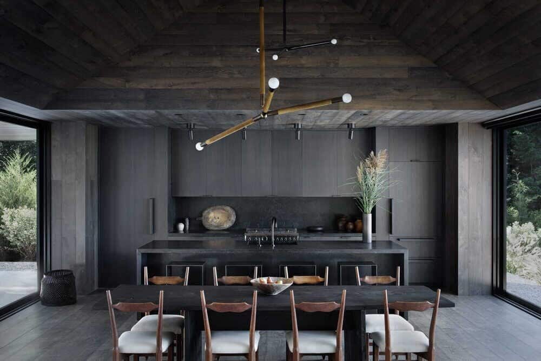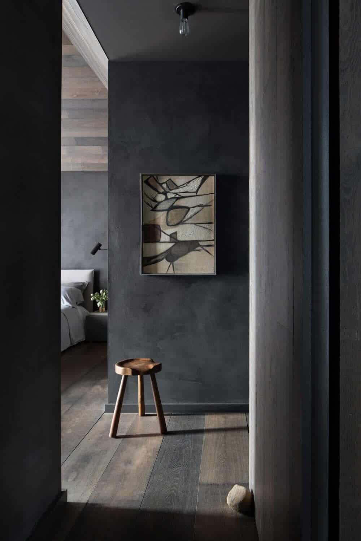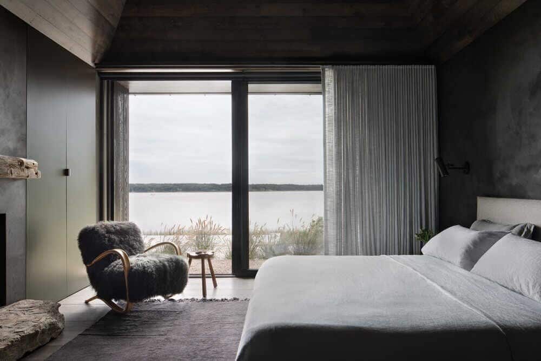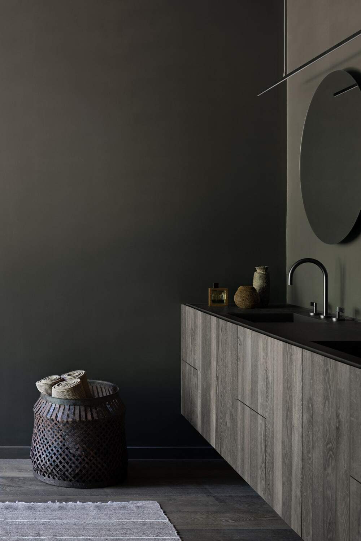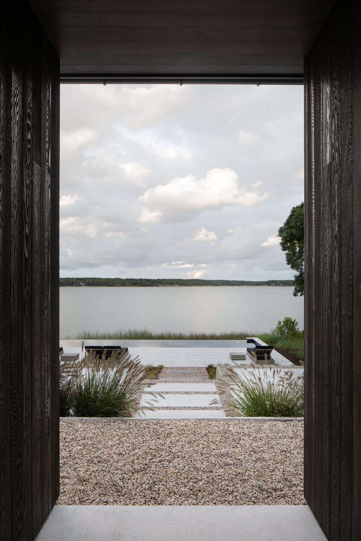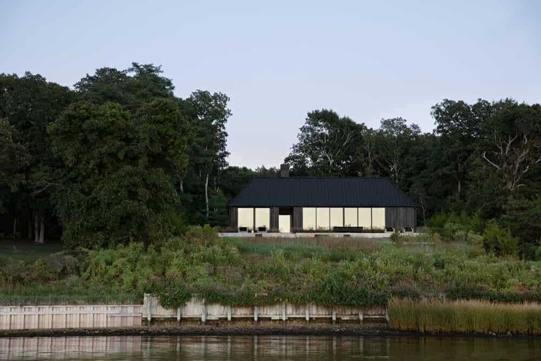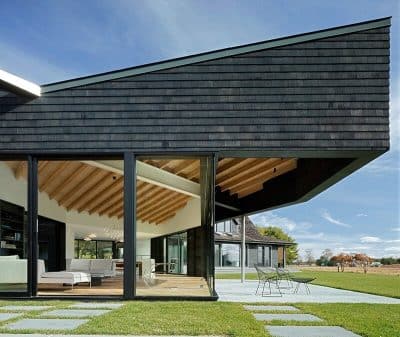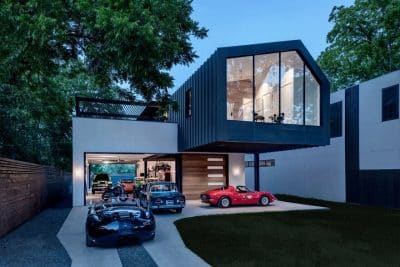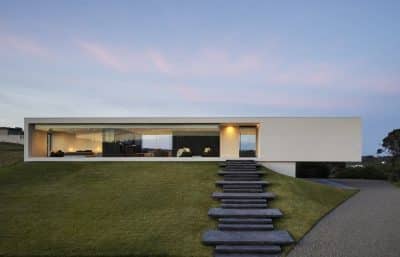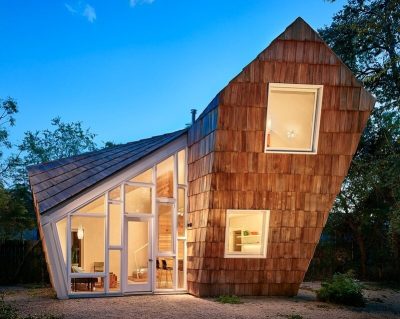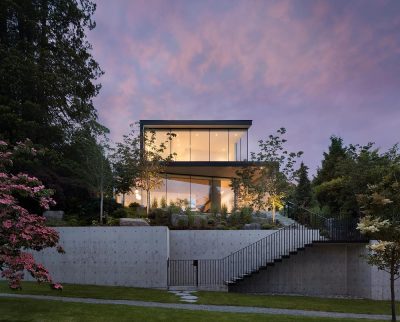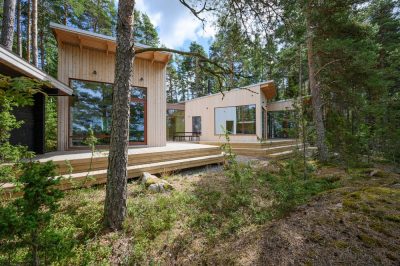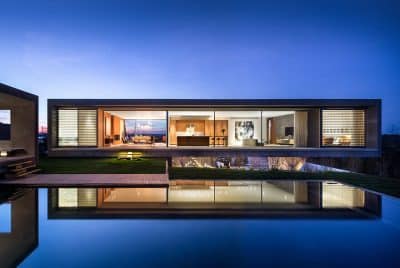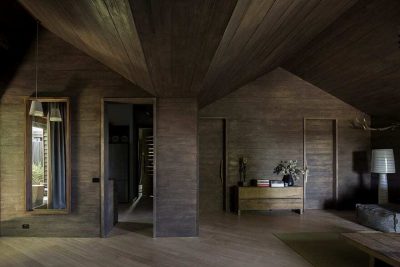Project: Shagwong House
Architects: Adam Jordan Architecture
Location: East Hampton, New York
Photo Credits: Eric Petschek
Text by Adam Jordan Architecture
New York-based Architecture Studio Adam Jordan designed this beautiful family-home, the Shagwong House, located in East Hampton, New York.
This weekend home is designed to maximise water views while accommodating a low maintenance, single story layout. The spaces within the house are arranged around a central courtyard which not only acts as a physical separation between the guest wing and public areas but allows views of the water for every room.
Each room takes natural light in way to create a spacious atmosphere and maximize the water view. The social and private spaces have being organized under a single cover with a courtyard in the middle. Courtyard is one of the remarkable details of the design especially with its minimalistic design that also allows natural light to house as well as with its function to be used to divide social and private areas. Dark wooden ceiling that encompassing whole house provides a great integrity to design.
All of the building materials, charred wood siding, zinc metal and exposed concrete, require little maintenance and age gracefully over time. These materials reflect the owner’s desire for a home that will blend within the landscape and provide a relaxing retreat from the city.

