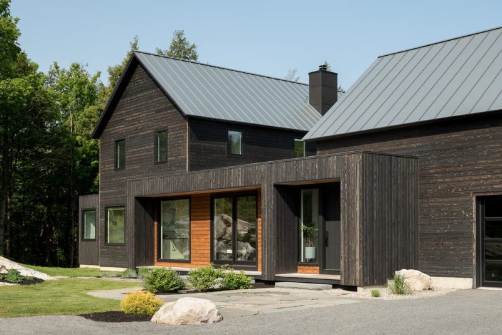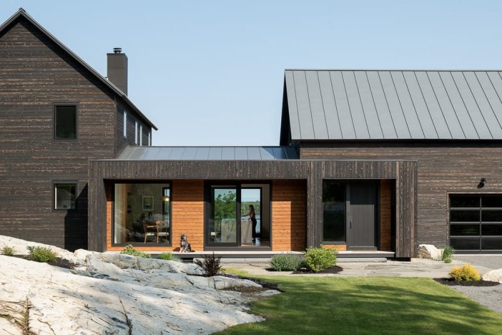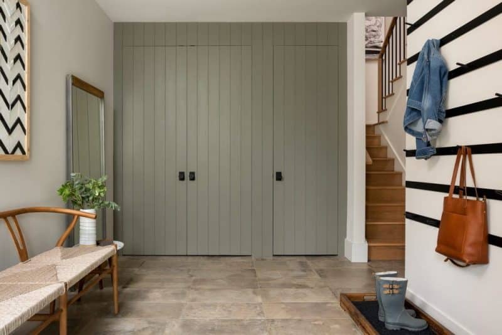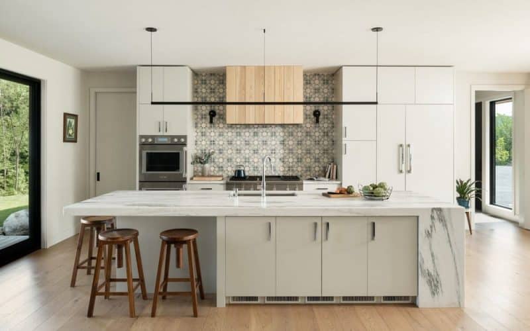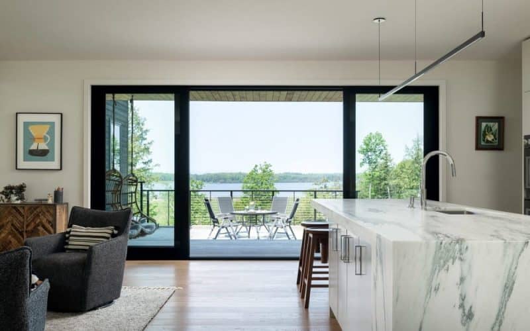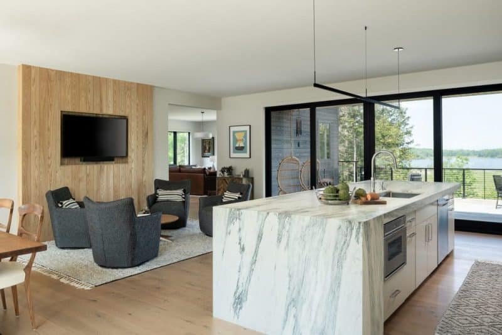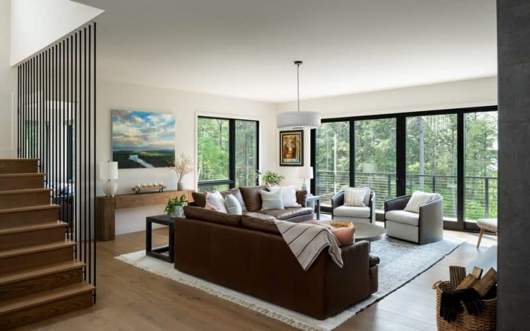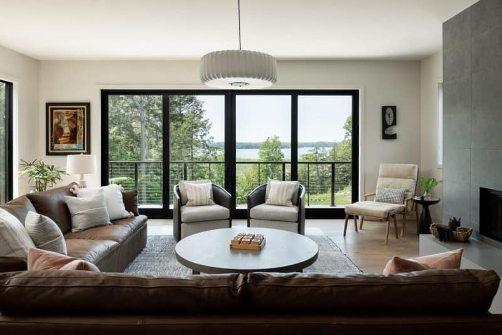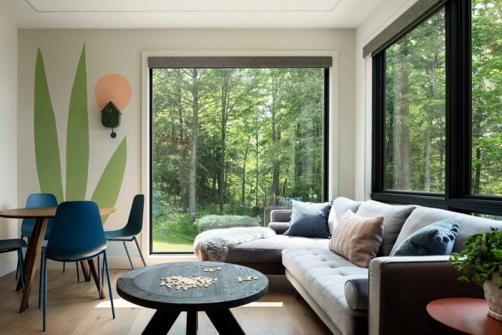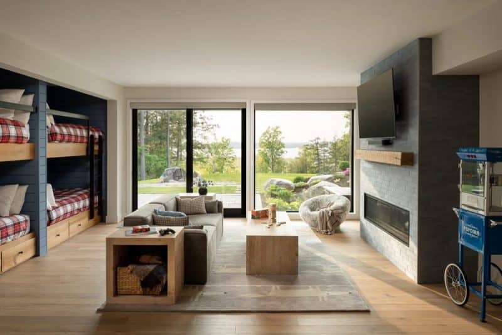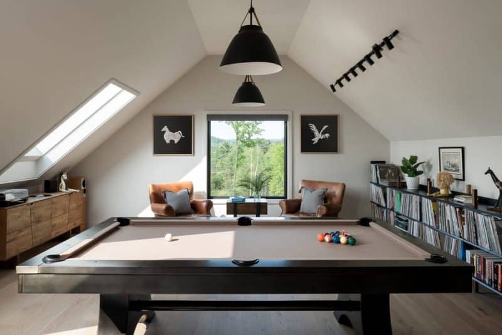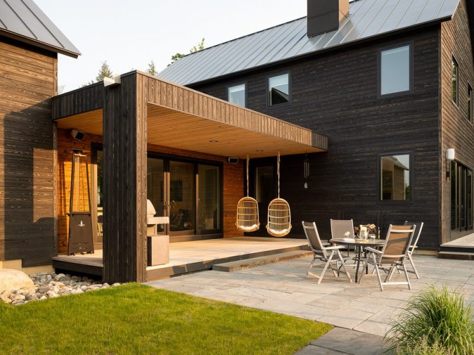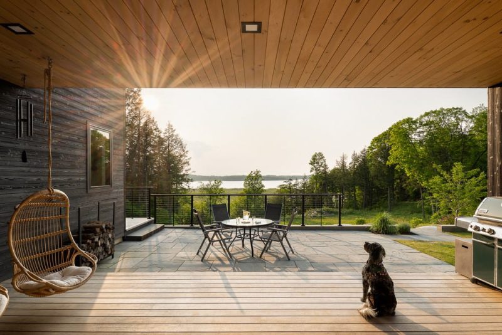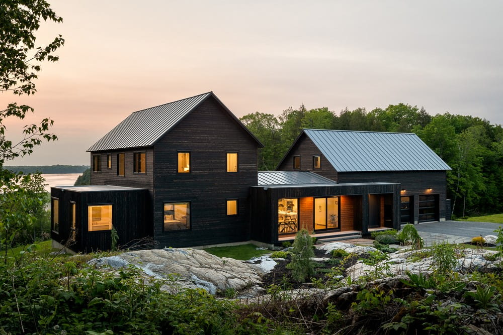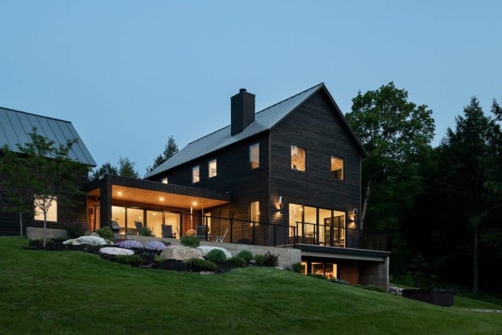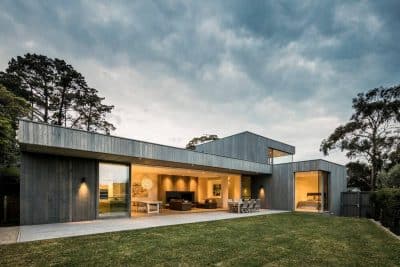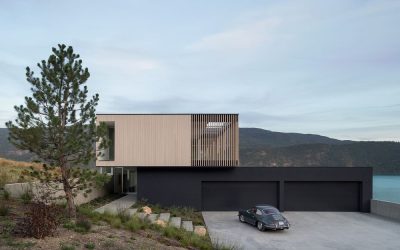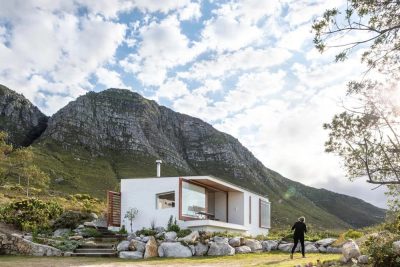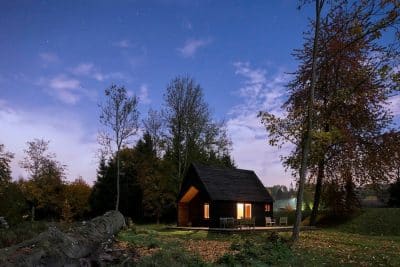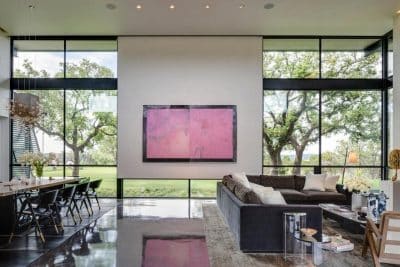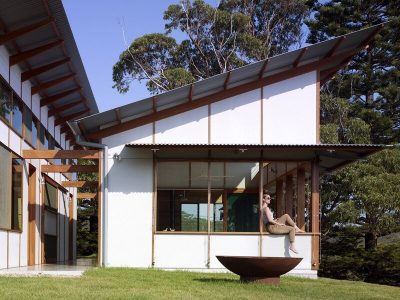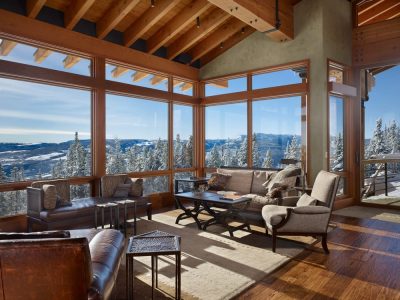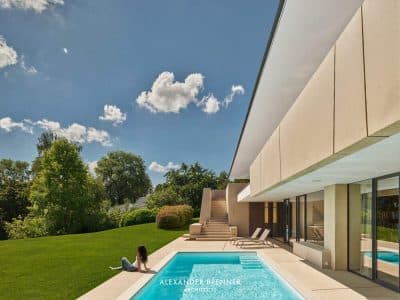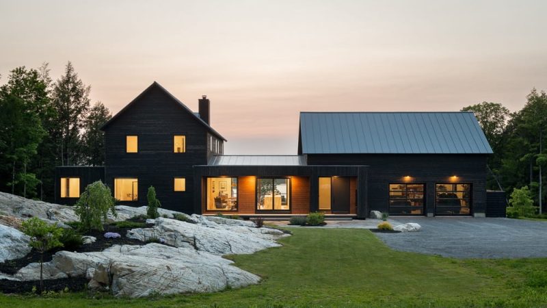
Project: Shelburne Pond Home
Architecture: Joan Heaton Architects
Landscape Architecture: Wagner Hodgson Landscape Architecture
Interior Design: Christine Burdick Design
Location: Shelburne, Vermont, United States
Year: 2021
Photo Credits: Ryan Bent
The Shelburne Pond Home, designed by Joan Heaton Architects, is a stunning family retreat nestled on a knoll overlooking Shelburne Pond in Vermont. With its westerly views of the water and surrounding woods, this home offers a private oasis for its owners, providing a perfect balance of modern design and natural beauty. The house was thoughtfully crafted to accommodate multiple generations, creating a comfortable and functional space for grandparents, their four children, and twelve grandchildren.
Maximizing the Views and Natural Surroundings
Positioned on a knoll, Shelburne Pond Home takes full advantage of its scenic location. A covered porch and west-facing patio allow the homeowners and their family to enjoy sweeping views of the pond and the stunning sunsets that Vermont is known for. The house’s wooded site offers privacy, creating a peaceful and secluded environment where the family can relax and reconnect with nature.
A Design for Multi-Generational Living
Designed specifically for a large family, Shelburne Pond Home features ample space to accommodate everyone comfortably. The first floor is dedicated to the grandparents, offering easy, one-level living, while the lower level and second floor provide additional living spaces for the children and grandchildren during their visits. This multi-generational design ensures that the home is both practical and welcoming for family gatherings, no matter how large.
Elegant Use of Natural Materials
The exterior of the home reflects its natural surroundings with the use of Shu Sugi Ban siding, a traditional Japanese method of wood preservation that involves charring the surface of the wood. The contrasting colors of the siding bring warmth and texture to the house’s facade, blending beautifully with the wooded landscape.
Thoughtfully Designed Spaces
In addition to the main living areas, Shelburne Pond Home includes several thoughtfully designed spaces that enhance its functionality. A home office located above the two-car garage provides a quiet retreat for work or study, while a playroom offers a dedicated space for the grandchildren to enjoy. The home also includes a fitness room, making it easy for the family to stay active without leaving their serene surroundings.
Client Appreciation for a Dream Home
The homeowners expressed deep gratitude for the work of Joan Heaton Architects and the entire project team, sharing their heartfelt thanks: “You’ve designed a spectacular home for us, and we are deeply grateful for your dedication, creativity, and stunningly beautiful work! Thank you for turning our dream into a reality! We are grateful beyond words to all of you!” These words reflect the strong collaboration between the clients and the architectural team, resulting in a home that truly meets the family’s needs.
Conclusion: A Harmonious Blend of Functionality and Beauty
The Shelburne Pond Home by Joan Heaton Architects is a remarkable example of how thoughtful design can create a comfortable, functional, and beautiful space for multi-generational living. By incorporating natural materials, maximizing the views of Shelburne Pond, and providing ample room for family gatherings, this home serves as a peaceful retreat for both everyday life and family vacations.
