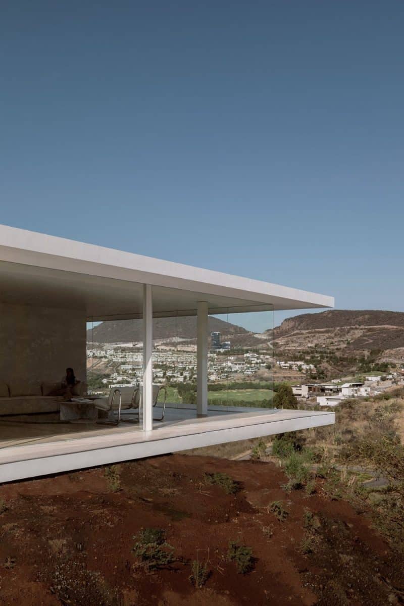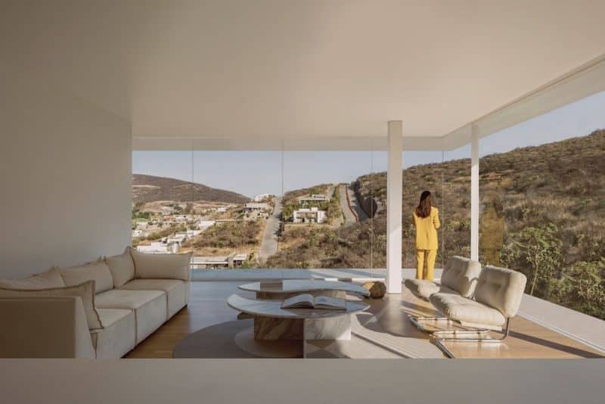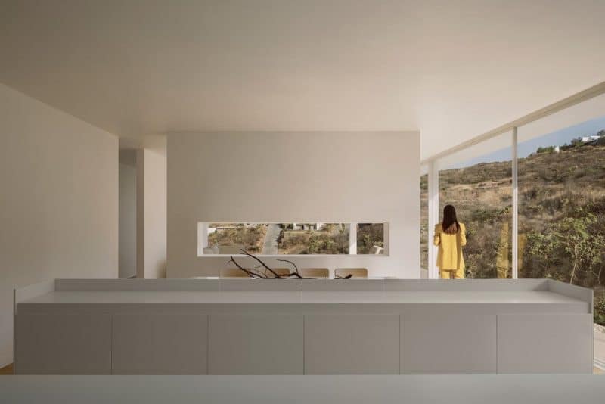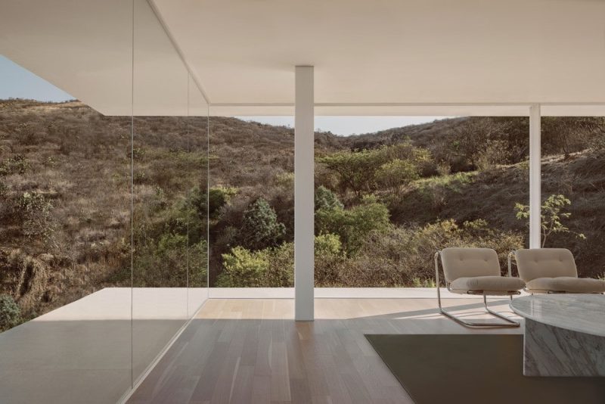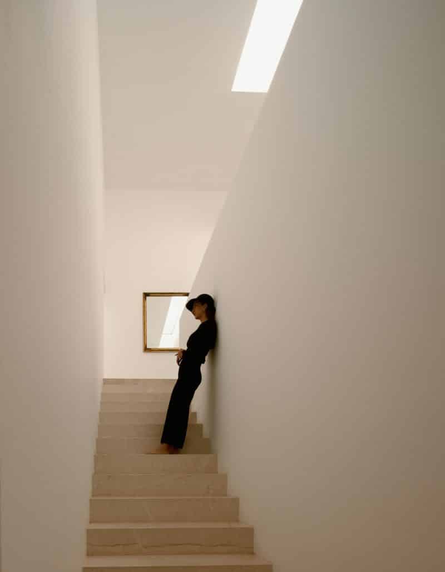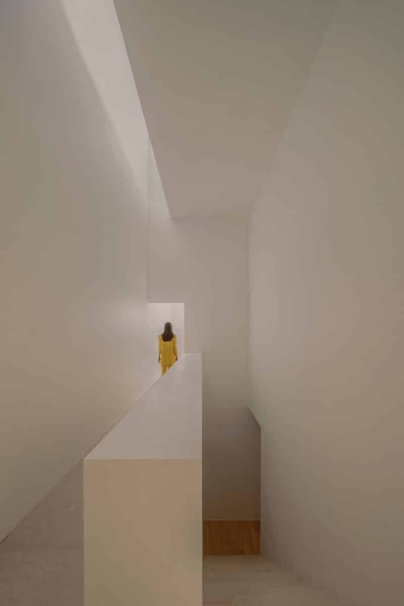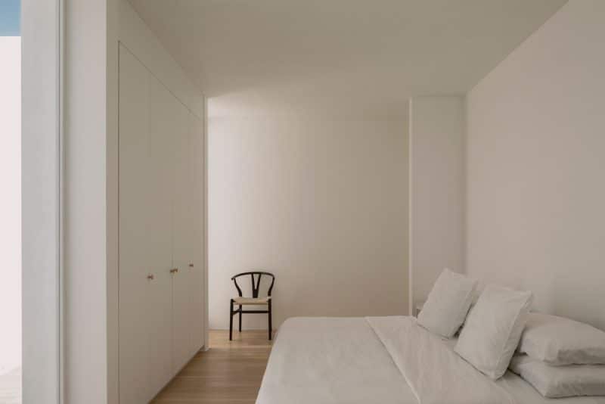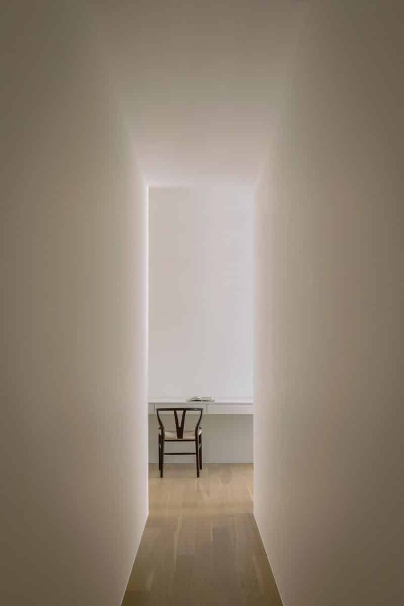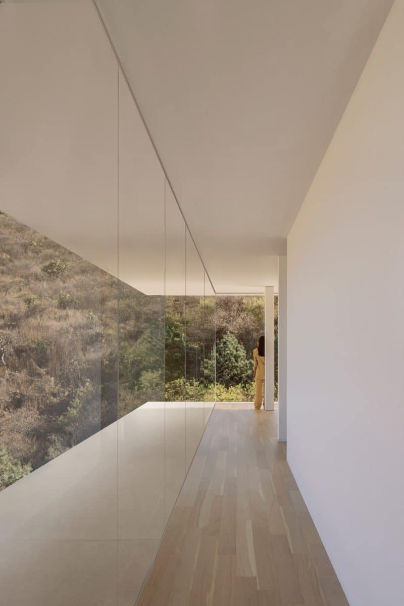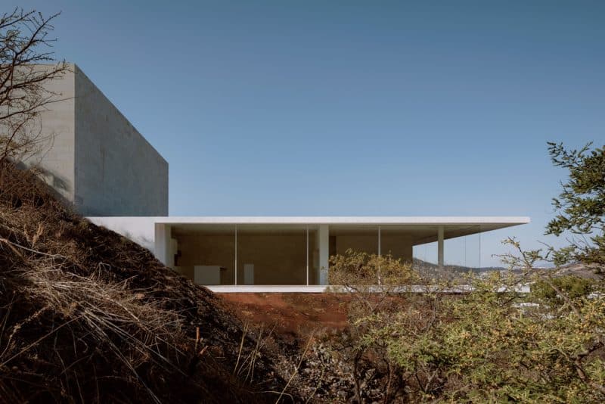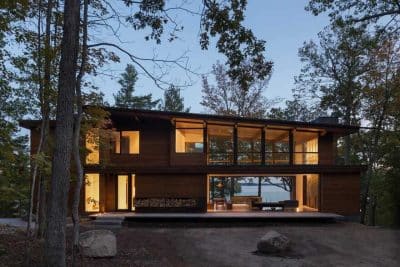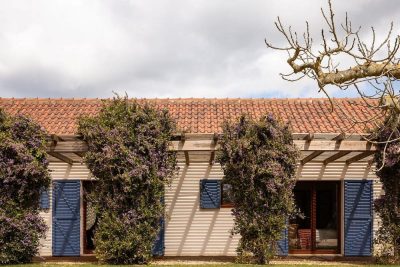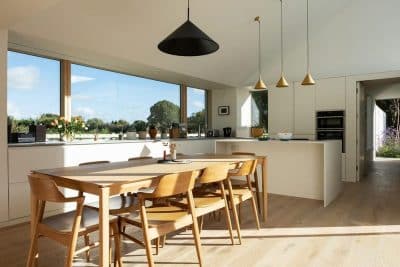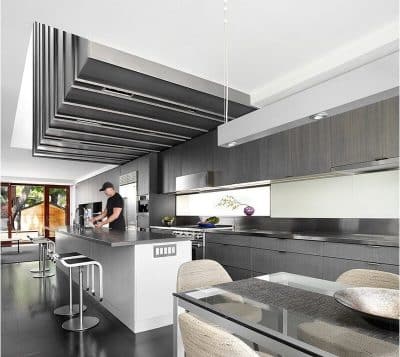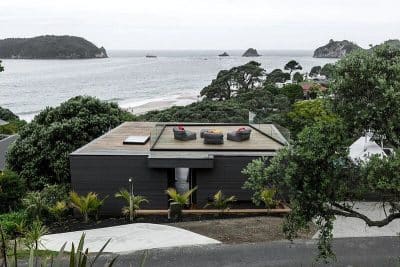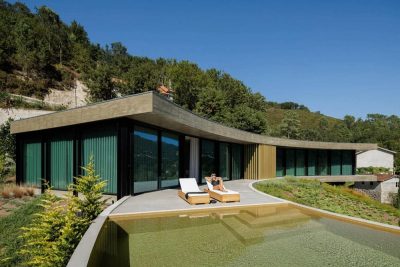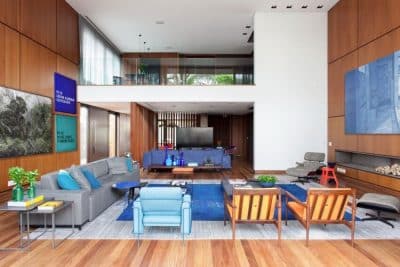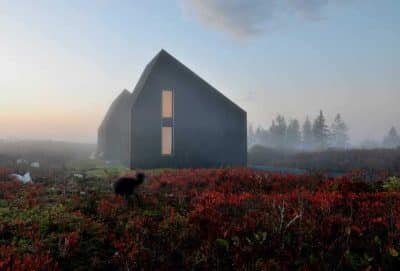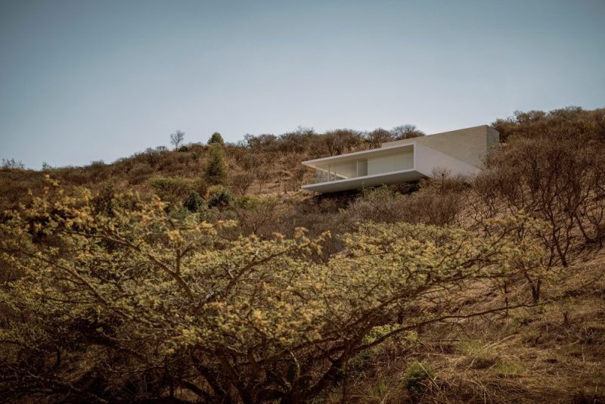
Project: Shi House
Architects: HW Studio Arquitectos
Lead Architect: Rogelio Vallejo Bores
Architect: Oscar Didier Ascencio Castro
Team: Nik Zaret Cervantes Ordaz
Clients: Marisol Sandoval and Luis de la Puente Budget: 500,000.00 USD
Location: Morelia, Michoacán, México
Size: 440 m2
Photo credits: Cesar Béjar
HW Studio’s Shi House is masterfully positioned on the incline of a picturesque ravine, perfectly poised to capture the enchanting sunset that dips behind the mountain each evening.
This architectural masterpiece is composed of two distinct elements that embody a philosophical ethos found in some Eastern traditions, where the juxtaposition of opposites enriches the experience. The first element, a vertical structure crafted from stone, houses the staircase and corridors. This design choice allows it to merge gradually with the mountainous backdrop over time, enhancing its natural integration. The second, a horizontal white volume, starkly contrasts with the rugged landscape, containing all the living spaces of the home and presenting a bold, modern aesthetic.
The Shi house is strategically oriented to maximize privacy from neighboring properties while opening up to expansive views of a nearby golf course and natural reserve. This orientation is not just functional but also thematic, as the house uses architecture to frame the natural beauty of the ravine. The concept of Engawa—an architectural feature that blurs the lines between indoors and outdoors—is utilized here to create a seamless transition from the glass-walled living spaces to the wild mountain scenery.
The living room, dining area, and kitchen are designed as a continuous space under a long roof that extends horizontally, emphasizing the linear beauty of the landscape. This design not only highlights the external views but also serves to light the interior with the soft, filtered light of the setting sun.
Privacy is paramount in the design of the bedrooms and other private areas, which are cleverly positioned without external windows. These spaces derive their natural light from a spacious longitudinal courtyard that slices through the home, providing an intimate, serene gathering area for the family that connects skyward rather than outward.
A significant architectural feature of the Shi House is the long central corridor that divides the social and private zones, ending in a dramatic view towards the golf course. This corridor is defined by an elegantly curved wall, which not only softens the walk through the home but also serves as a sculptural tribute to the three women of the household, adding a personal touch to the space.
The house’s construction appears to defy gravity, with the final section of the slab delicately hovering over the mountain. It is supported unobtrusively by pilings that are concealed using the same soil excavated from the site, giving the impression that this striking white structure has serenely settled atop the landscape. This delicate placement, combined with the robust use of materials and thoughtful design, makes the Shi House a sublime example of modern architecture harmoniously integrated with its natural surroundings.
