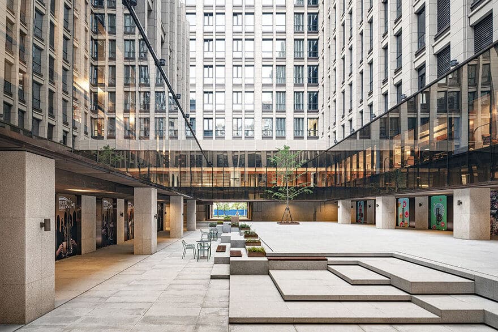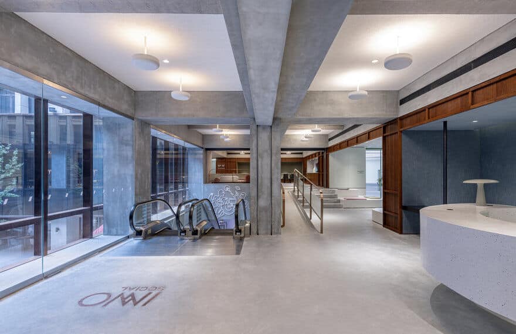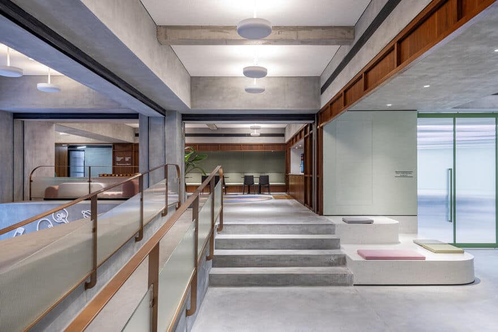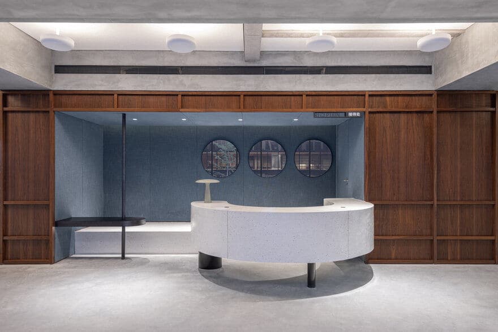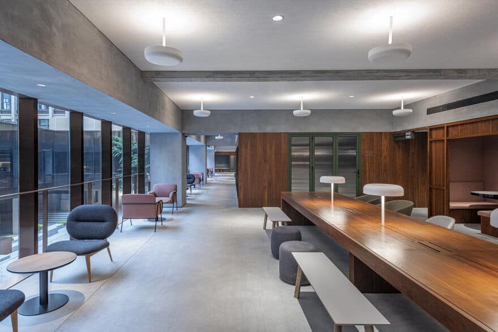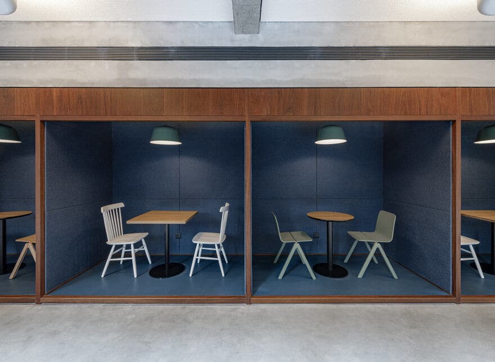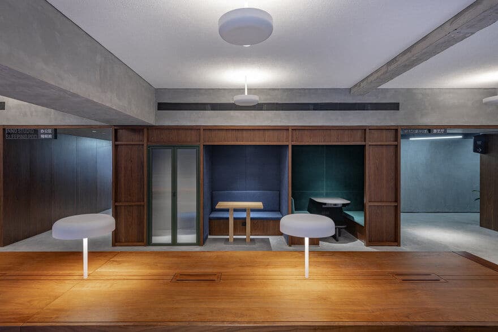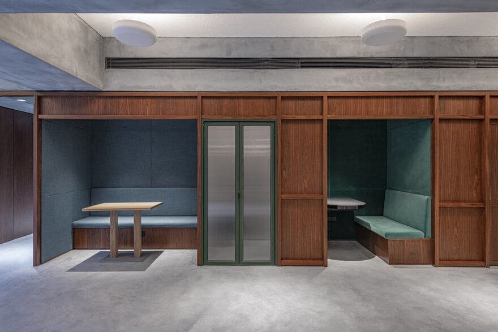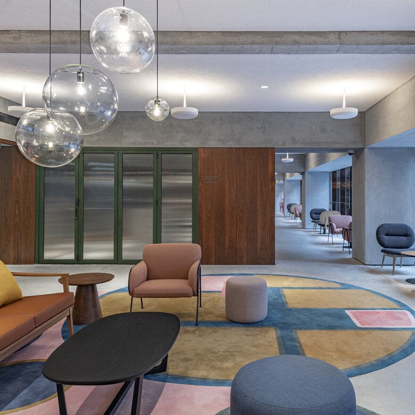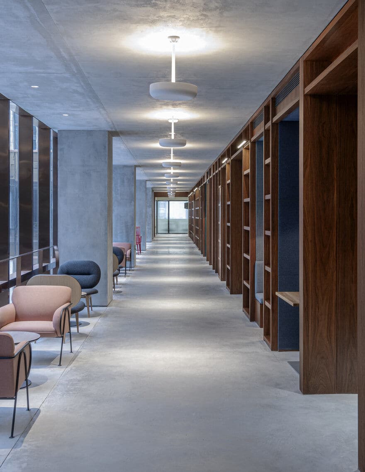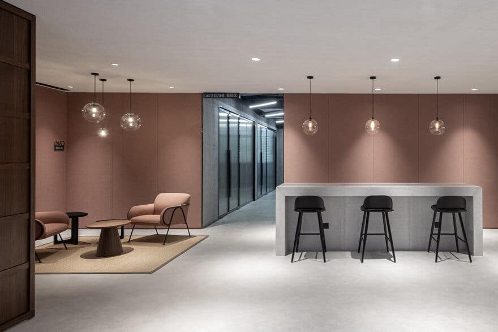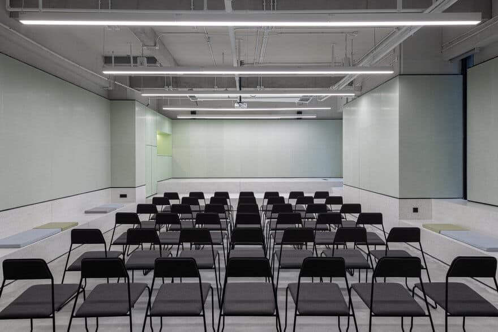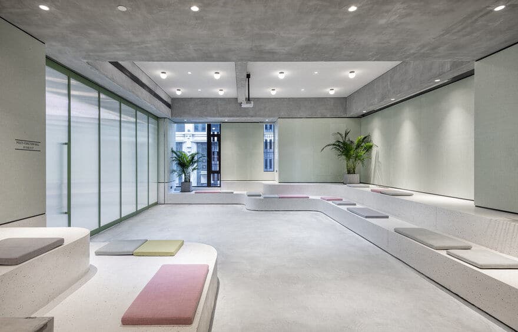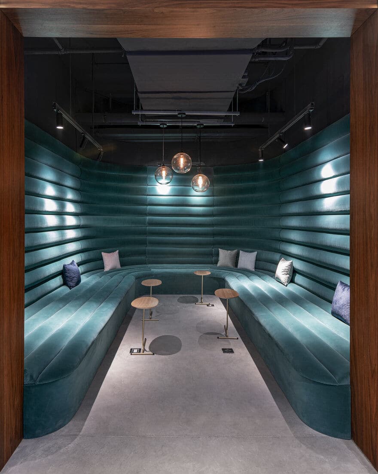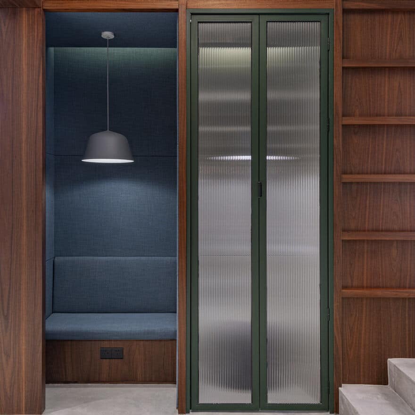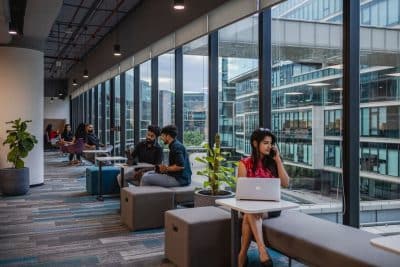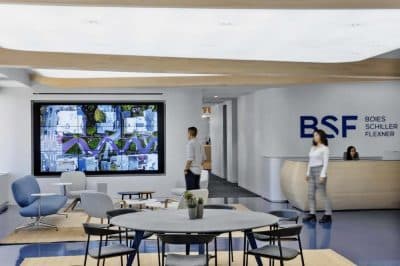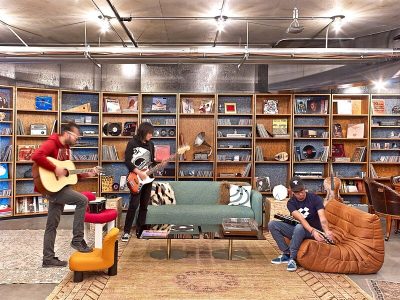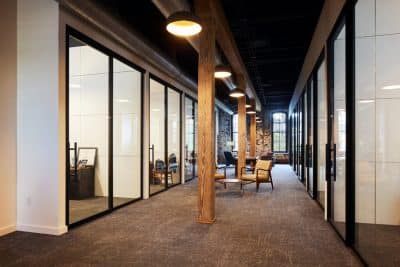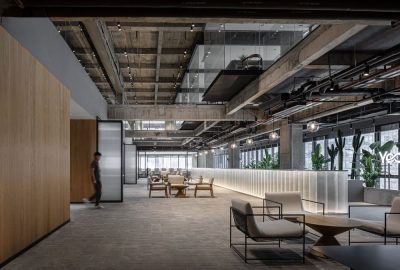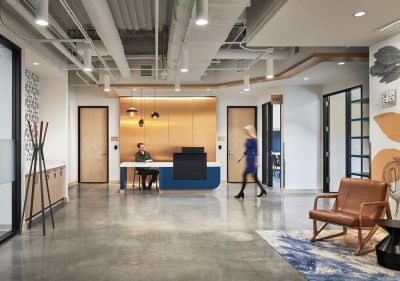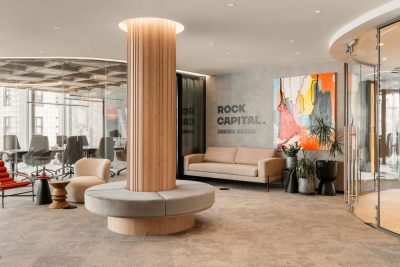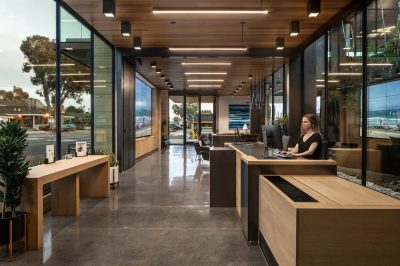Project: Shui-On INNO SOCIAL
Architecture and Interior Design: AIM Architecture
Design Scope: Façade Design, Interior & FFE
Design Principals: Wendy Saunders, Vincent de Graaf
Project Architect: Byungmin Jeon, Mavis Li
Project Management: Cindy Xu
Design Team: Jiao Yan, Maggie Peng, Ning Cai
FF&E Team: Sowon Lee, Peichin Lee, Baoer Wang
Location: No.88 Zhengxue Road, Yangpu District, Shanghai, China
Size: 65,000 sqm
Completion: 2019
Photography: Dirk Weiblen
Text and Photos provided by AIM Architecture
An existing Art Deco era building block in the northeast of Shanghai has been transformed into a coworking community space. Yangpu District supports unconventional communities with clusters of SOHO zones and campus communities for the nearby universities.
Shanghai is a massive city that moves fast. One’s sense of scale is constantly shifting and thus, adaptability is crucial. Shui-On INNO SOCIAL caters to a full range of growth and development, making the sophisticated suggestion that innovation is always top of mind. Intimate enough for a solo freelancer or a smaller, collaborative start-up, and with room for medium-sized offices all the way to big brands and corporate entities, this program is a full office ecosystem.
Set up in a generic grid of the new Chinese urban fabric, the existing courtyard emphasized a more human scale. Wanting to harness the intimate connection a courtyard creates, we enhanced it by making the courtyard space the heart of the program.
Of course, so much lies beyond the facade but designing a community loop around the courtyard makes this new community visible, gives the place a heartbeat, connects the different offices, retail stores, cafes both in and outside of the building, in the way a courtyard joins a home or a neighborhood. The Shui-On courtyard acts as a meeting point and activation center, an introduction to the spirit of the space.
The two buildings occupy approx. 65.000m2 of interior office space. Use is diverse, and people and companies of different stages are establishing individual identities and domains, but still somehow need to be connected into the broader vision. So the community loop on the second level brings all the different functions and inhabitants of the office together.
In order to visit upper office floors, visitors must pass through the community room – a natural flow that mimics a neighborhood stroll down a Shanghai lane, popping out of shops, storefronts, and existing facades, and into the social heart of the community.
Life in a city unfolds publicly at times; our design borrows this sentiment and puts it to an innovative, elegantly executed point.
A warm wood wall wraps around shared, social areas, large kitchen areas could host a cooking session at lunch, and sleep pods beckon for a nap.
Creating small meeting spots and break out rooms cozy enough for two, and big enough for professionally scaled companies.
Looking up from the courtyard, there is a powerful, glossy break to the old-style facade. The slightly tinted glass reveals a liveliness within, lighting up the courtyard.
We wanted to create a sense of curiosity — what lies within, who’s inside, what are they making? The very same questions we ask ourselves when walking through a lively, exciting neighborhood, certain there’s more beyond the shopfronts.

